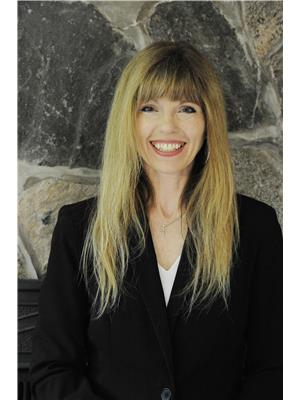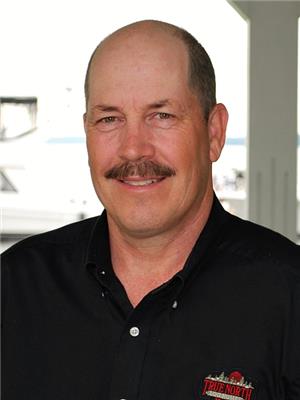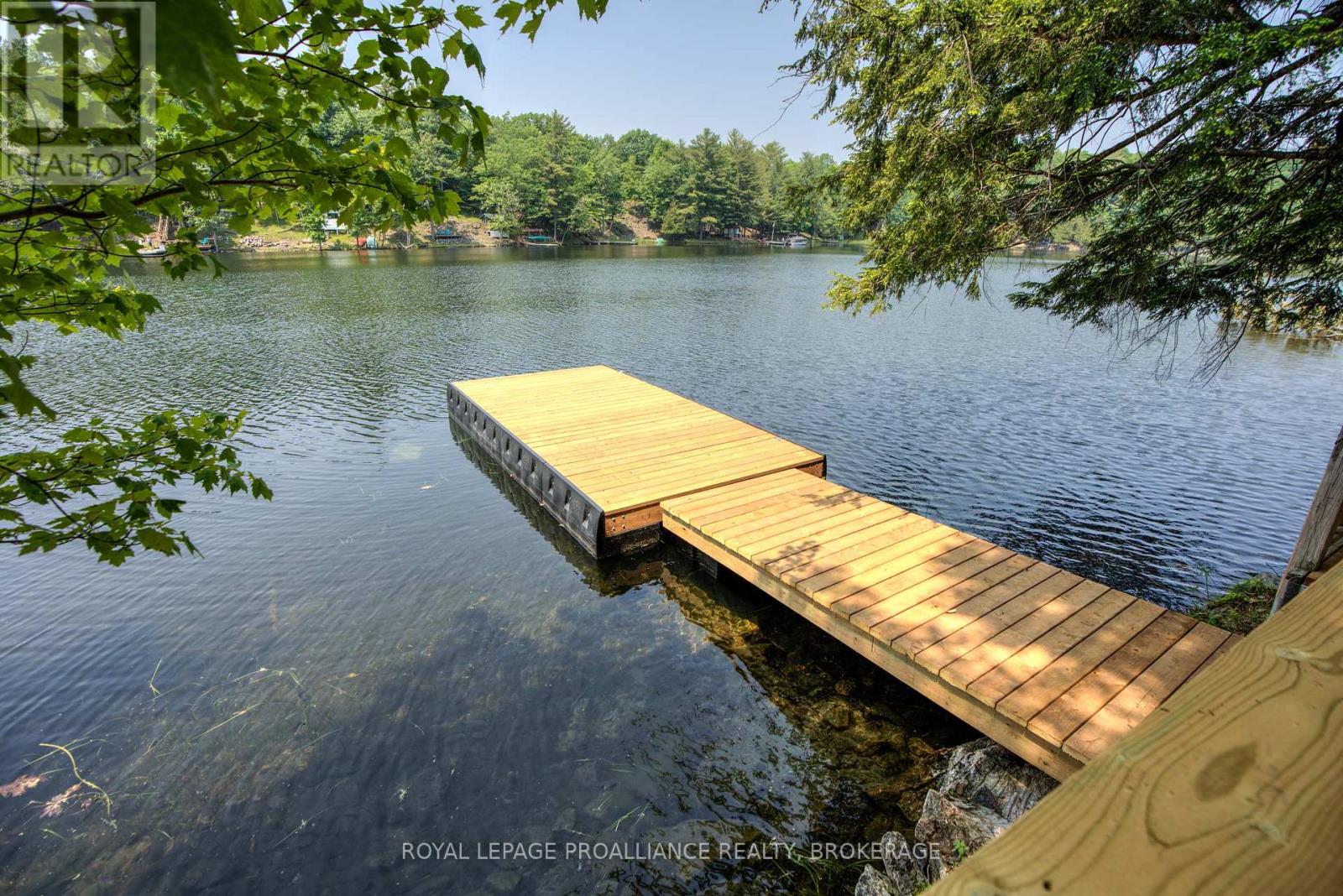35b Whippoorwill Lane Frontenac, Ontario K0G 1X0
$629,000
Classic cottage on Buck Lake! This property is located on the south branch of Buck Lake and sits elevated from the lake with great water frontage and western exposure. This cozy cottage has three bedrooms, a 3-pc bathroom, kitchen with an attached dining area, living room and screened-in sun-room. There have been a number of upgrades including a large deck and aluminum railings, a new steel roof, freshly painted interior and exterior and a new floating dock and ramp. The cottage rests on concrete block piers and has a full septic system, lake water system and an outdoor shower. There is a fair amount of acreage (25) that comes with this cottage that consists of land behind the cottage as well as road allowances and right of ways. Buck Lake is a deep, Canadian Shield lake with Frontenac Provincial Park bordering the western shore of the lake. Located just 20 minutes from Westport for easy access to all amenities. (id:60083)
Property Details
| MLS® Number | X12209383 |
| Property Type | Single Family |
| Community Name | 47 - Frontenac South |
| Community Features | Fishing |
| Easement | Unknown |
| Features | Wooded Area, Irregular Lot Size, Rocky, Sloping, Hilly, Carpet Free |
| Parking Space Total | 3 |
| Structure | Deck, Porch, Dock |
| View Type | Lake View, View Of Water, Direct Water View |
| Water Front Type | Waterfront |
Building
| Bathroom Total | 1 |
| Bedrooms Above Ground | 3 |
| Bedrooms Total | 3 |
| Age | 51 To 99 Years |
| Appliances | Water Heater, Microwave, Stove, Refrigerator |
| Architectural Style | Bungalow |
| Construction Style Other | Seasonal |
| Exterior Finish | Wood |
| Fire Protection | Smoke Detectors |
| Flooring Type | Laminate, Hardwood, Tile |
| Foundation Type | Block, Wood/piers |
| Heating Type | Other |
| Stories Total | 1 |
| Size Interior | 700 - 1,100 Ft2 |
| Type | Other |
| Utility Water | Lake/river Water Intake |
Parking
| No Garage |
Land
| Access Type | Private Road, Private Docking |
| Acreage | Yes |
| Sewer | Septic System |
| Size Depth | 151 Ft |
| Size Frontage | 115 Ft |
| Size Irregular | 115 X 151 Ft |
| Size Total Text | 115 X 151 Ft|25 - 50 Acres |
| Zoning Description | Rlsw |
Rooms
| Level | Type | Length | Width | Dimensions |
|---|---|---|---|---|
| Main Level | Living Room | 5.8 m | 3 m | 5.8 m x 3 m |
| Main Level | Dining Room | 3.1 m | 2.6 m | 3.1 m x 2.6 m |
| Main Level | Kitchen | 3 m | 2.6 m | 3 m x 2.6 m |
| Main Level | Other | 4.2 m | 2.9 m | 4.2 m x 2.9 m |
| Main Level | Primary Bedroom | 4 m | 3.5 m | 4 m x 3.5 m |
| Main Level | Bedroom 2 | 3.7 m | 3 m | 3.7 m x 3 m |
| Main Level | Bedroom 3 | 3 m | 2.1 m | 3 m x 2.1 m |
| Main Level | Bathroom | 2.4 m | 1.9 m | 2.4 m x 1.9 m |
Utilities
| Electricity | Installed |
| Electricity Connected | Connected |
| Telephone | Nearby |
Contact Us
Contact us for more information

Tammy Gurr
Broker
www.gurreathomes.com/
7 Spring St
Westport, Ontario K0G 1X0
(613) 273-9595
www.discoverroyallepage.ca/

Heath Gurr
Salesperson
www.gurreathomes.com/
7 Spring St
Westport, Ontario K0G 1X0
(613) 273-9595
www.discoverroyallepage.ca/



















































