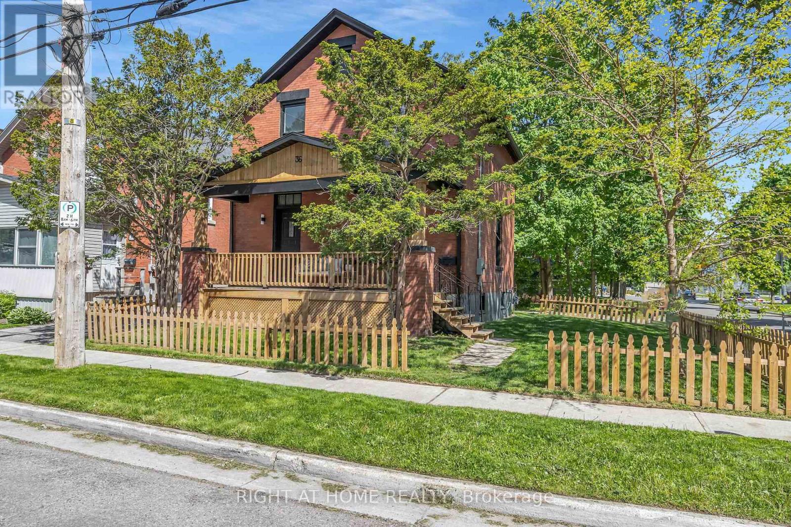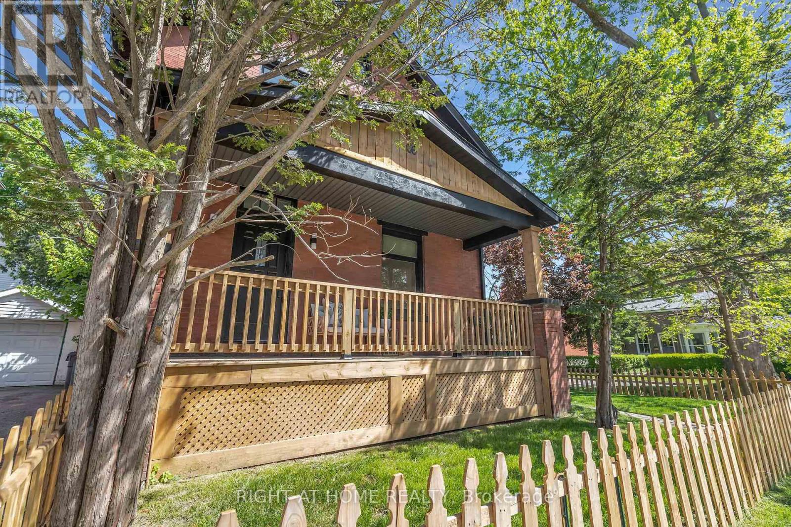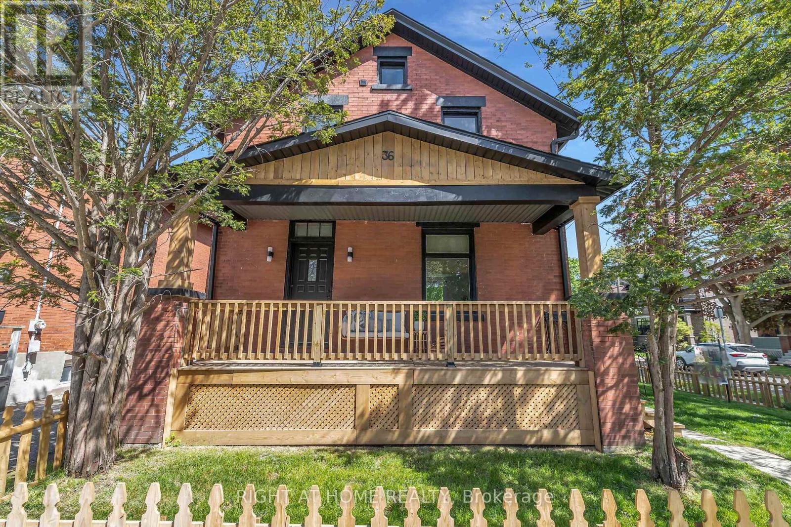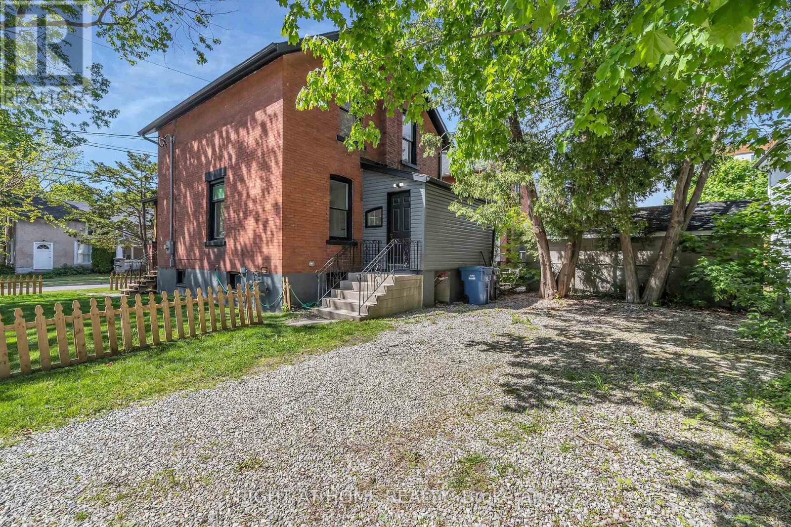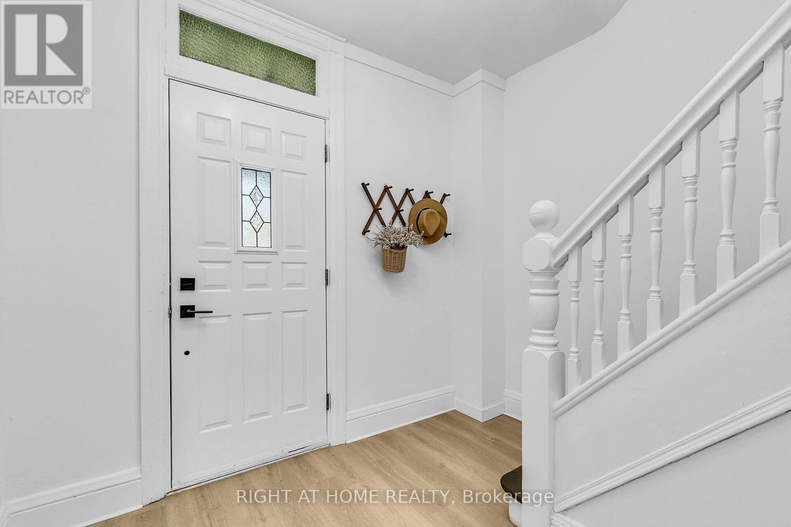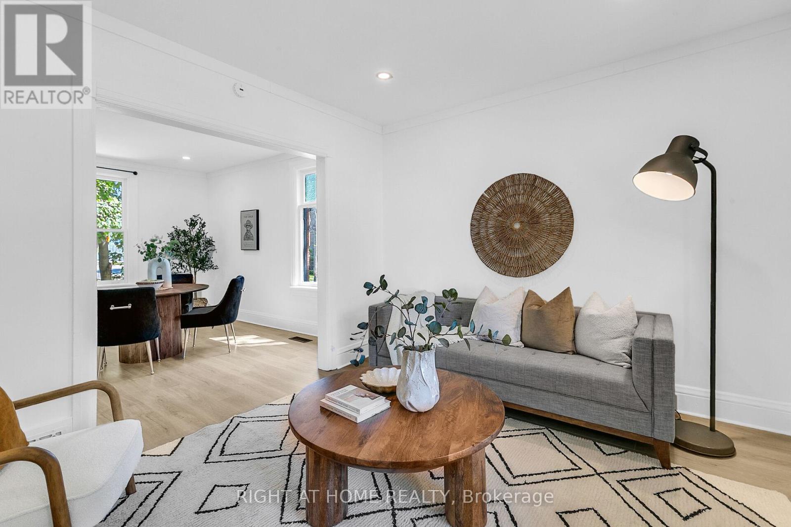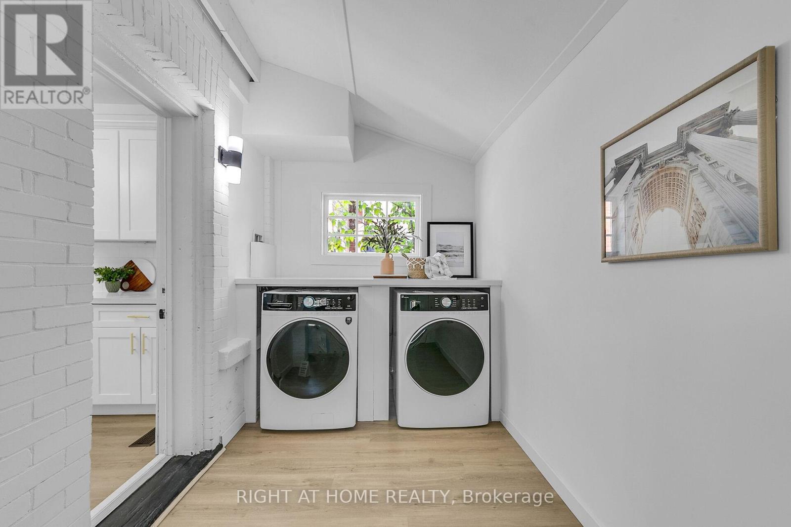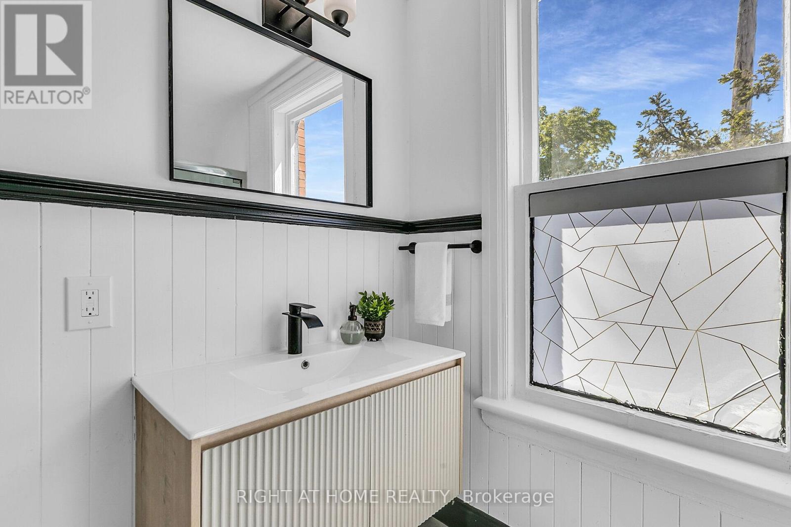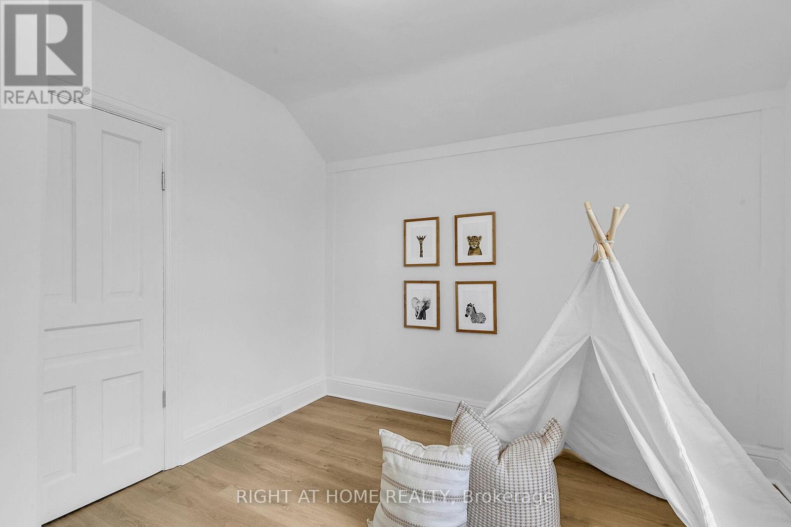36 Surrey Street W Guelph, Ontario N1H 3R4
$599,000
Welcome to 36 Surrey Street! A Beautiful, sun-drenched 3 bedroom century home in the heart of Guelph. Tasteful renovations from top to bottom while preserving the historic charm - A fully renovated home in Downtown Guelph with **4 parking spots** - you have to see it! Enjoy your morning coffee or evening wine on the expansive front porch. Pot lights throughout home, and all electrical upgraded with 200 amp service - able to support an EV Charger! All plumbing in home updated as well (2024). Main floor features a brand new, Solid wood, custom kitchen from Royal City Kitchens with quart countertop, spice rack, oversized pantry, ample storage space, under-cabinet lighting & brand new stainless steel appliances. Dining Room surrounded by windows and natural light - perfect for dinners with the family or entertaining! Entering from the second entrance, the house features an oversized mud room with brand new washer & dryer with countertop for ease of folding clothes! On the second floor, 3 well sized bedrooms await you, each with their own closet and a newly renovated 3 piece washroom tastefully finished with a floating vanity! Too many details and upgrades to list - you have to come and see it! Perfect for young, or established families looking to live in a fully turn-key home in the heart of Guelph with nothing to do but come and start living! (id:60083)
Open House
This property has open houses!
11:00 am
Ends at:1:00 pm
Property Details
| MLS® Number | X12184256 |
| Property Type | Single Family |
| Community Name | Downtown |
| Amenities Near By | Park |
| Equipment Type | Water Heater |
| Features | Wooded Area, Carpet Free |
| Parking Space Total | 4 |
| Rental Equipment Type | Water Heater |
Building
| Bathroom Total | 1 |
| Bedrooms Above Ground | 3 |
| Bedrooms Total | 3 |
| Appliances | Water Heater, Dishwasher, Dryer, Hood Fan, Stove, Washer, Refrigerator |
| Basement Development | Unfinished |
| Basement Type | N/a (unfinished) |
| Construction Style Attachment | Detached |
| Exterior Finish | Brick |
| Flooring Type | Vinyl, Wood |
| Foundation Type | Concrete |
| Heating Fuel | Natural Gas |
| Heating Type | Forced Air |
| Stories Total | 2 |
| Size Interior | 1,100 - 1,500 Ft2 |
| Type | House |
| Utility Water | Municipal Water |
Parking
| No Garage |
Land
| Acreage | No |
| Fence Type | Fenced Yard |
| Land Amenities | Park |
| Sewer | Sanitary Sewer |
| Size Depth | 64 Ft |
| Size Frontage | 38 Ft |
| Size Irregular | 38 X 64 Ft |
| Size Total Text | 38 X 64 Ft |
Rooms
| Level | Type | Length | Width | Dimensions |
|---|---|---|---|---|
| Second Level | Primary Bedroom | 3.37 m | 4.01 m | 3.37 m x 4.01 m |
| Second Level | Bedroom 2 | 3.11 m | 3.85 m | 3.11 m x 3.85 m |
| Second Level | Bedroom 3 | 3.25 m | 3.52 m | 3.25 m x 3.52 m |
| Second Level | Bathroom | 2.34 m | 1.75 m | 2.34 m x 1.75 m |
| Main Level | Living Room | 3.87 m | 3.26 m | 3.87 m x 3.26 m |
| Main Level | Dining Room | 3.23 m | 4.01 m | 3.23 m x 4.01 m |
| Main Level | Kitchen | 3.34 m | 4.99 m | 3.34 m x 4.99 m |
| Main Level | Mud Room | 1.97 m | 4.25 m | 1.97 m x 4.25 m |
https://www.realtor.ca/real-estate/28391007/36-surrey-street-w-guelph-downtown-downtown
Contact Us
Contact us for more information
Stefan Solomun
Salesperson
480 Eglinton Ave West #30, 106498
Mississauga, Ontario L5R 0G2
(905) 565-9200
(905) 565-6677
www.rightathomerealty.com/

