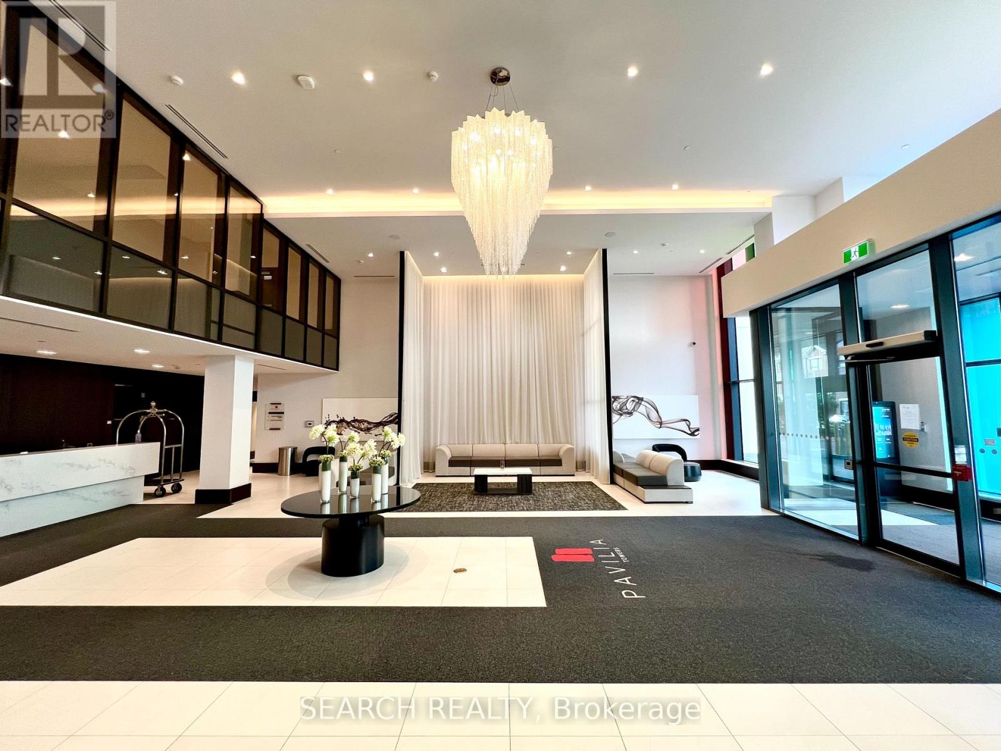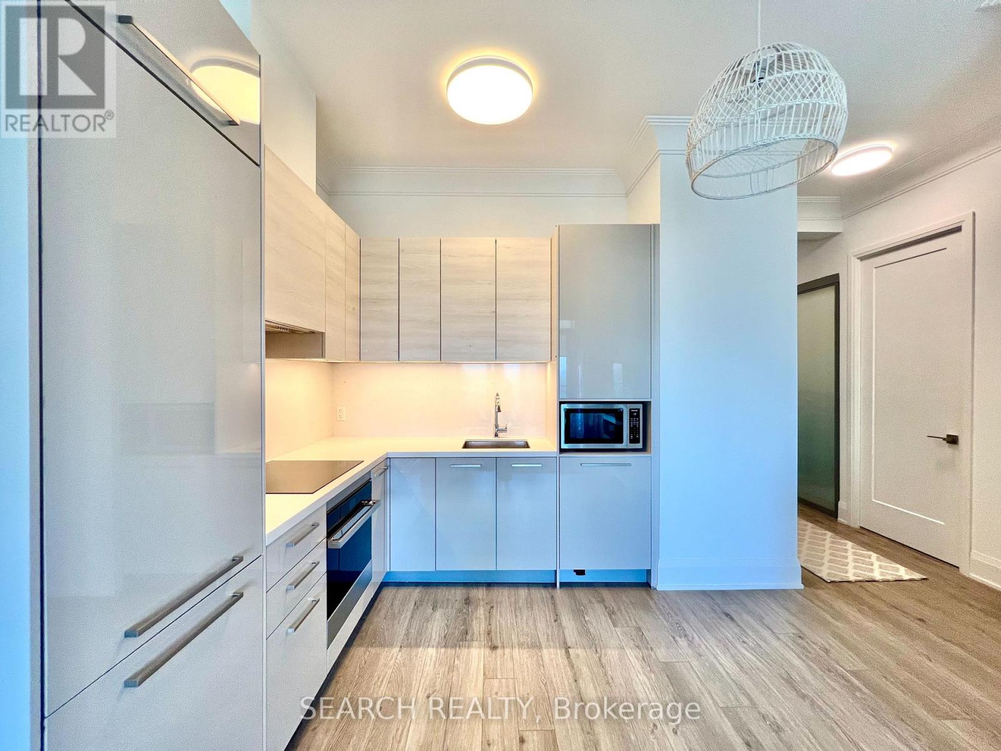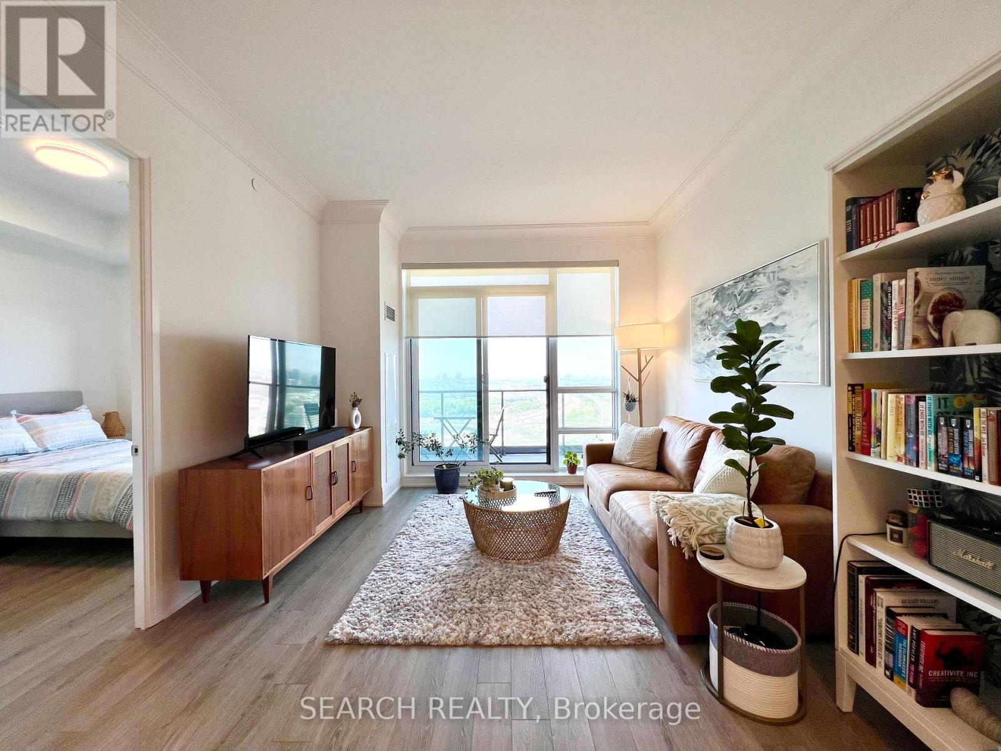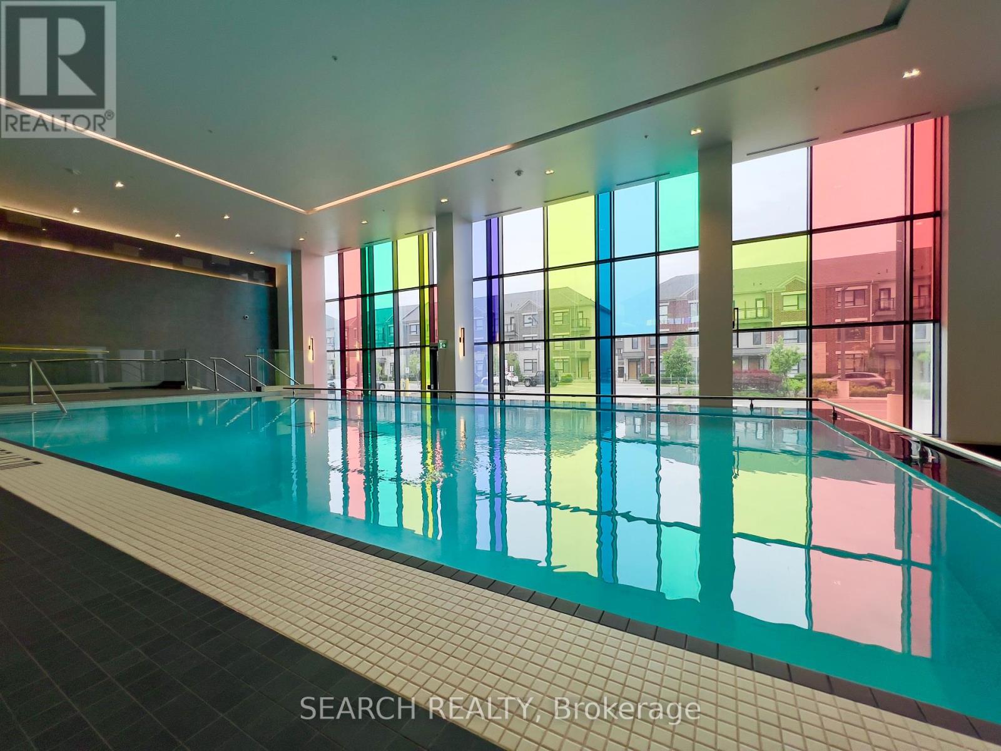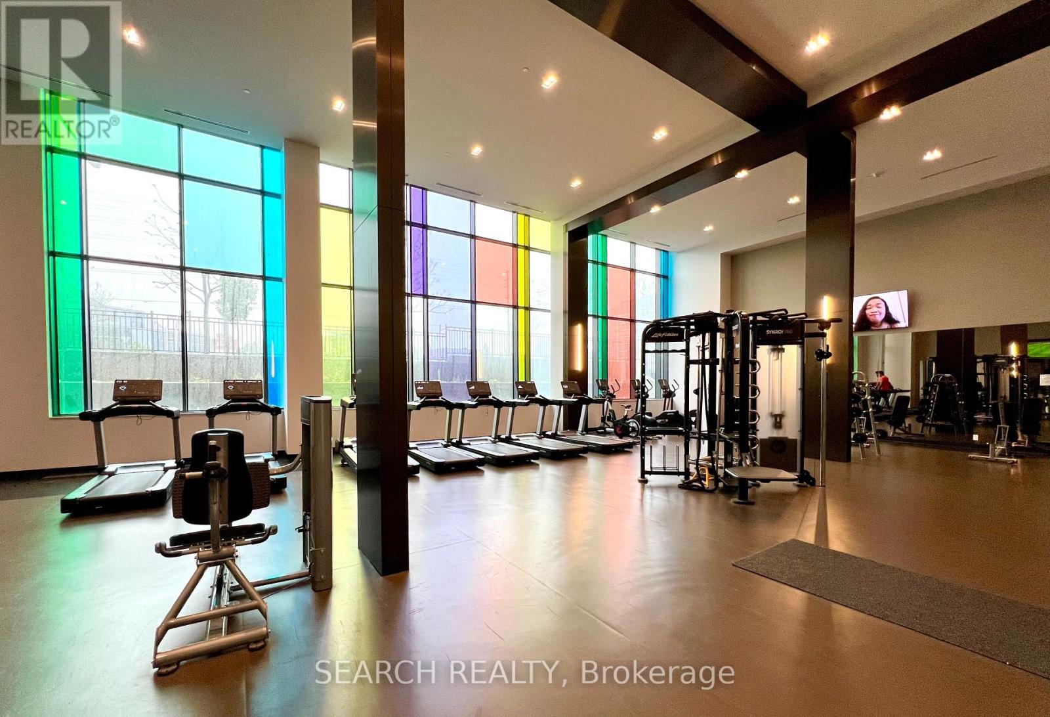3608 - 12 Gandhi Lane Markham, Ontario L3T 0G8
$688,000Maintenance, Common Area Maintenance, Insurance, Water, Parking
$329.87 Monthly
Maintenance, Common Area Maintenance, Insurance, Water, Parking
$329.87 MonthlyWelcome to this beautifully upgraded one-bedroom + den suite in the prestigious Pavilia Towers. Featuring a bright open-concept layout, and 10-foot ceilings with crown molding throughout! This unit features engineered vinyl flooring, providing a clean, modern look with unobstructed sunset views. Includes an oversized locker and parking spot right by the entrance! Enjoy a modern kitchen with quartz countertops and premium appliances, a spacious living area with large windows and unobstructed views, and a versatile den ideal for a home office or guest room. Thoughtfully designed for both style and functionality. Conveniently located steps from YRT transit and near the GO station, with easy access to Highways 404 and 407, this home is perfect for commuters. All this in a vibrant neighbourhood close to shopping, dining, and top-tier building amenities. (id:60083)
Property Details
| MLS® Number | N12199650 |
| Property Type | Single Family |
| Community Name | Commerce Valley |
| Amenities Near By | Park, Public Transit |
| Community Features | Pet Restrictions |
| Features | Balcony, Carpet Free |
| Parking Space Total | 1 |
| Pool Type | Indoor Pool |
| View Type | View |
Building
| Bathroom Total | 1 |
| Bedrooms Above Ground | 1 |
| Bedrooms Below Ground | 1 |
| Bedrooms Total | 2 |
| Age | 0 To 5 Years |
| Amenities | Recreation Centre, Exercise Centre, Visitor Parking, Storage - Locker, Security/concierge |
| Appliances | Oven - Built-in, Blinds, Dryer, Microwave, Stove, Washer, Refrigerator |
| Cooling Type | Central Air Conditioning |
| Flooring Type | Vinyl |
| Heating Fuel | Natural Gas |
| Heating Type | Forced Air |
| Size Interior | 600 - 699 Ft2 |
| Type | Apartment |
Parking
| Underground | |
| Garage | |
| Covered |
Land
| Acreage | No |
| Land Amenities | Park, Public Transit |
Rooms
| Level | Type | Length | Width | Dimensions |
|---|---|---|---|---|
| Flat | Living Room | 4.15 m | 3.63 m | 4.15 m x 3.63 m |
| Flat | Dining Room | 2.62 m | 3.63 m | 2.62 m x 3.63 m |
| Flat | Kitchen | 2.62 m | 3.63 m | 2.62 m x 3.63 m |
| Flat | Bedroom | 3.66 m | 2.74 m | 3.66 m x 2.74 m |
| Flat | Den | 2.32 m | 1.71 m | 2.32 m x 1.71 m |
Contact Us
Contact us for more information

Gregory Chan
Salesperson
5045 Orbitor Drive #200 Building 8
Mississauga, Ontario L4W 4Y4
(416) 993-7653
(866) 536-4751
www.searchrealty.ca/


