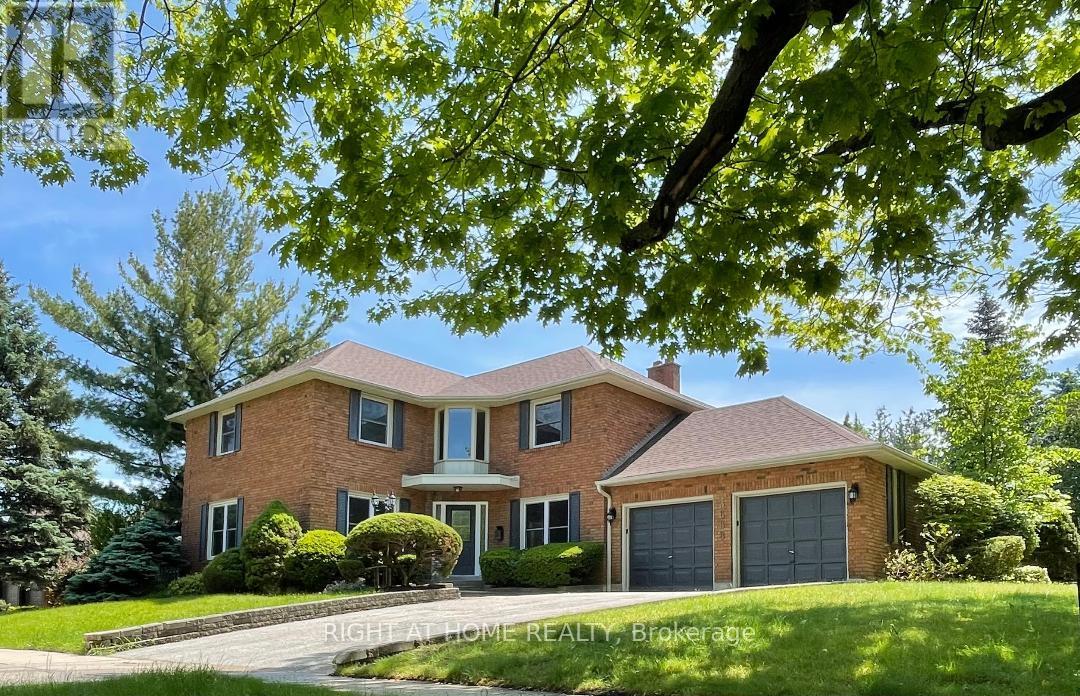3668 Belvedere Crescent Mississauga, Ontario L5L 3B4
$1,649,000
Fantastic Opportunity To Own In One Of Mississauga's Most Prestigious Neighbourhoods, beautiful Sawmill Valley. Desirable Quiet Court Location With Miles Of Walking Trails. Close to HWY 403/407/QEW, Erin Mills Town Centre, Credit Valley Hospital, South Common Centre, UTM, GO station, Parks and Schools. Recently renovated executive home with large 4 bedroom (2nd and 3rd bedroom with Walk-in Closet), 3 new washrooms, huge family and living room & formal dining room, custom new kitchen with all brand new SS appliances. Walk out to a sun-filled, beautiful garden with a huge deck and a ground-floor laundry room with a side door leading to the backyard. The untouched basement awaits your imagination. A large-sized two-car garage and 4-car parking driveaway. CVC and the 3-zoned sprinkle system. SIMPLY MOVE-IN READY. (id:60083)
Property Details
| MLS® Number | W12236805 |
| Property Type | Single Family |
| Community Name | Erin Mills |
| Features | Carpet Free |
| Parking Space Total | 6 |
| Structure | Deck |
Building
| Bathroom Total | 3 |
| Bedrooms Above Ground | 4 |
| Bedrooms Total | 4 |
| Age | 31 To 50 Years |
| Amenities | Fireplace(s) |
| Appliances | Garage Door Opener Remote(s), Dishwasher, Dryer, Garage Door Opener, Stove, Washer, Refrigerator |
| Basement Development | Unfinished |
| Basement Type | Full (unfinished) |
| Construction Style Attachment | Detached |
| Cooling Type | Central Air Conditioning |
| Exterior Finish | Brick |
| Fireplace Present | Yes |
| Fireplace Total | 1 |
| Flooring Type | Hardwood |
| Foundation Type | Poured Concrete |
| Half Bath Total | 1 |
| Heating Fuel | Natural Gas |
| Heating Type | Forced Air |
| Stories Total | 2 |
| Size Interior | 2,500 - 3,000 Ft2 |
| Type | House |
| Utility Water | Municipal Water |
Parking
| Attached Garage | |
| Garage |
Land
| Acreage | No |
| Landscape Features | Lawn Sprinkler, Landscaped |
| Sewer | Sanitary Sewer |
| Size Depth | 120 Ft |
| Size Frontage | 65 Ft |
| Size Irregular | 65 X 120 Ft |
| Size Total Text | 65 X 120 Ft |
Rooms
| Level | Type | Length | Width | Dimensions |
|---|---|---|---|---|
| Second Level | Primary Bedroom | 5.72 m | 3.6 m | 5.72 m x 3.6 m |
| Second Level | Bedroom 2 | 4.83 m | 3.4 m | 4.83 m x 3.4 m |
| Second Level | Bedroom 3 | 4.57 m | 4.12 m | 4.57 m x 4.12 m |
| Second Level | Bedroom 4 | 4.01 m | 3.58 m | 4.01 m x 3.58 m |
| Main Level | Kitchen | 5.08 m | 3.79 m | 5.08 m x 3.79 m |
| Ground Level | Family Room | 6.25 m | 3.51 m | 6.25 m x 3.51 m |
| Ground Level | Living Room | 6.02 m | 3.33 m | 6.02 m x 3.33 m |
| Ground Level | Dining Room | 4 m | 3.48 m | 4 m x 3.48 m |
| Ground Level | Laundry Room | 3 m | 1.8 m | 3 m x 1.8 m |
Contact Us
Contact us for more information
Sean Xiang Li
Salesperson
480 Eglinton Ave West #30, 106498
Mississauga, Ontario L5R 0G2
(905) 565-9200
(905) 565-6677
www.rightathomerealty.com/
Lu Ting Li
Salesperson
480 Eglinton Ave West #30, 106498
Mississauga, Ontario L5R 0G2
(905) 565-9200
(905) 565-6677
www.rightathomerealty.com/








































