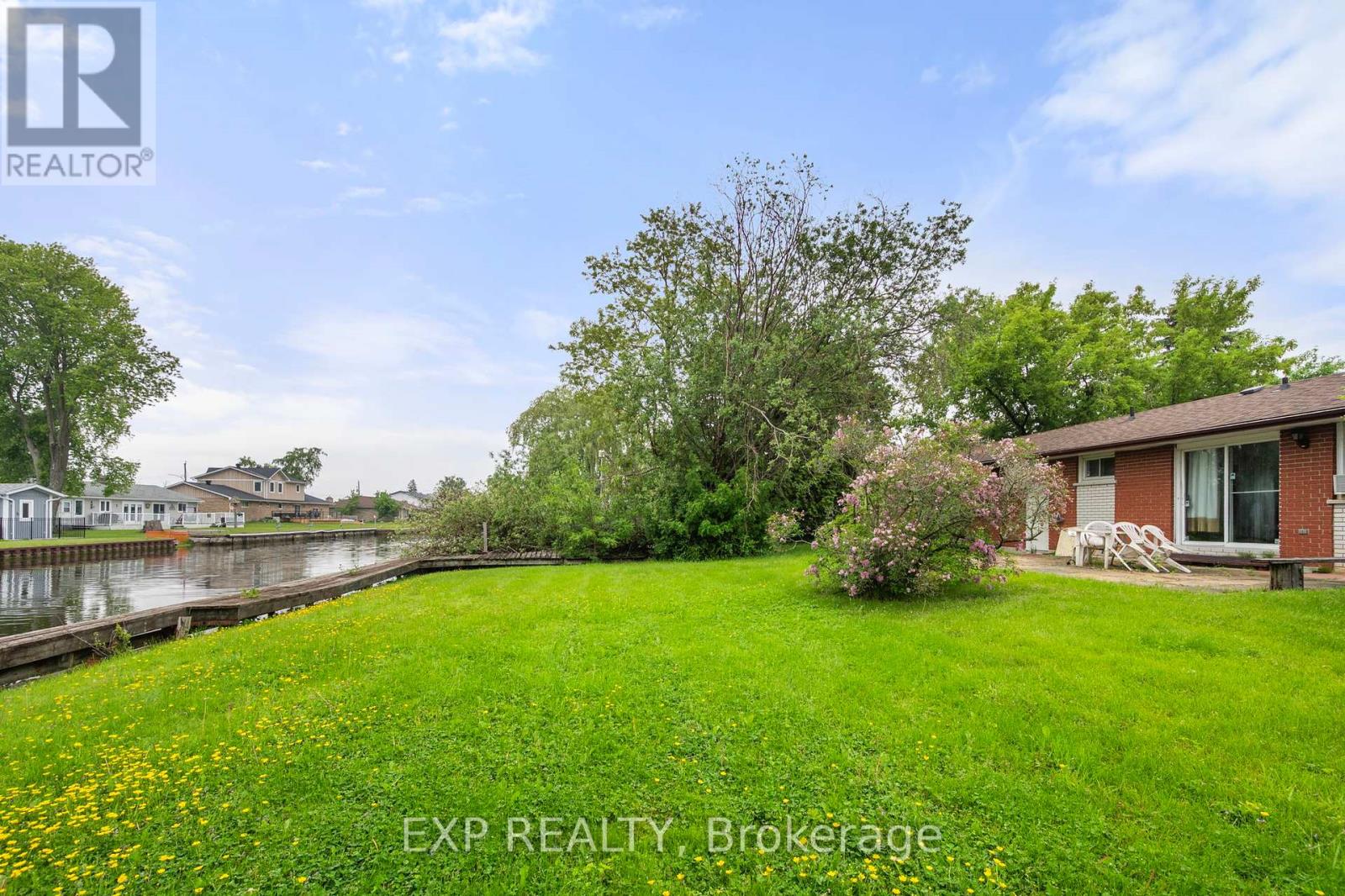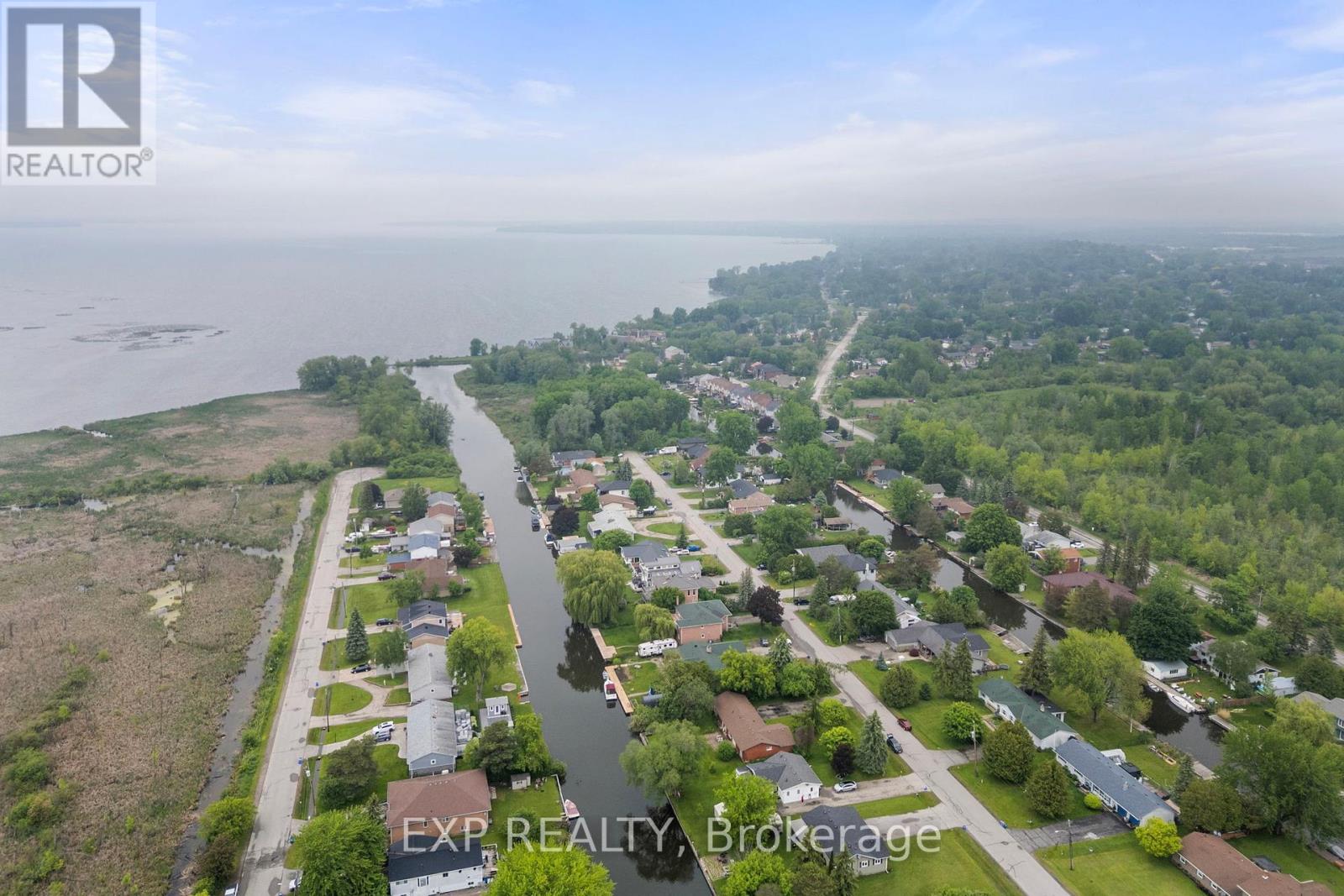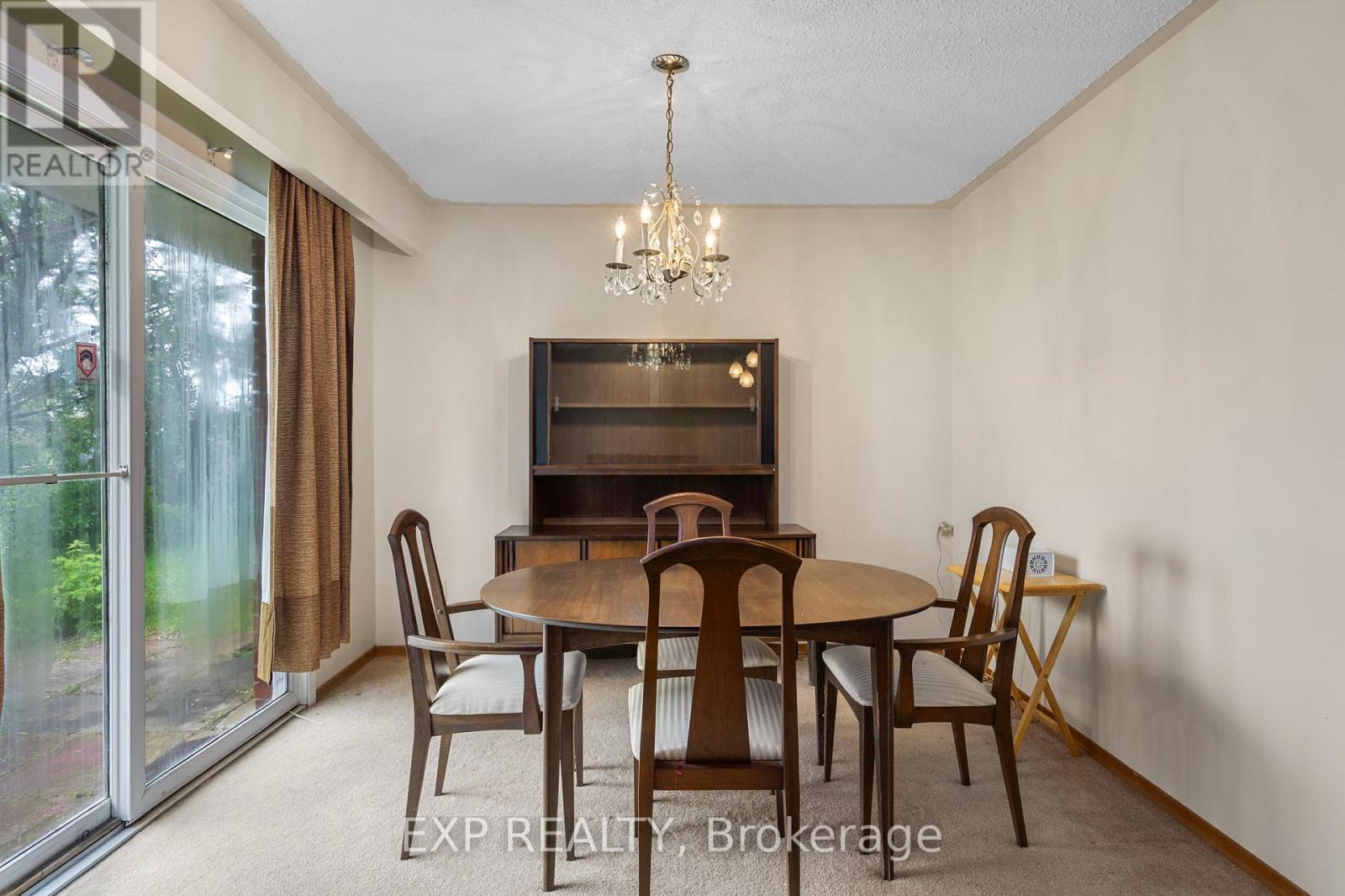38 Canal Street Georgina, Ontario L4P 1K5
$950,000
Builder Or Renovators Dream! Located On A Quiet Street, This Rare Double Lot Offers Direct Waterfront Access On The Canal Leading To Lake Simcoe! Complete With A Private Boat Slip -Perfect For Boating Enthusiasts. The Existing Home Features 3 Spacious Bedrooms, 2 Bathrooms, And Double Car Garage. Recent Upgrades Include A Brand New Washer And Dryer And An Upgraded Electrical Panel. With Its Large Lot And Prime Location, This Property Is Brimming With Potential-Whether You Are Looking To Renovate, Rebuild, Or Simply Add Your Personal Touch. Don't Miss The Chance To Create Your Dream Home In This Serene, Sought-After Setting! Being Sold 'As-Is, Where-Is', No Representations Or Warranties. (id:60083)
Property Details
| MLS® Number | N12205982 |
| Property Type | Single Family |
| Community Name | Keswick South |
| Amenities Near By | Park |
| Community Features | Community Centre |
| Easement | Unknown |
| Equipment Type | Water Heater |
| Features | Flat Site |
| Parking Space Total | 8 |
| Rental Equipment Type | Water Heater |
| Structure | Patio(s) |
| View Type | Lake View, Direct Water View |
| Water Front Type | Island |
Building
| Bathroom Total | 2 |
| Bedrooms Above Ground | 3 |
| Bedrooms Total | 3 |
| Age | 51 To 99 Years |
| Appliances | Water Heater, Dryer, Freezer, Stove, Washer, Window Coverings, Refrigerator |
| Architectural Style | Bungalow |
| Basement Type | Crawl Space |
| Construction Style Attachment | Detached |
| Cooling Type | Window Air Conditioner |
| Exterior Finish | Brick |
| Fire Protection | Alarm System |
| Flooring Type | Carpeted, Linoleum |
| Foundation Type | Concrete |
| Half Bath Total | 1 |
| Heating Fuel | Electric |
| Heating Type | Baseboard Heaters |
| Stories Total | 1 |
| Size Interior | 700 - 1,100 Ft2 |
| Type | House |
| Utility Water | Municipal Water |
Parking
| Attached Garage | |
| Garage |
Land
| Access Type | Year-round Access, Private Docking |
| Acreage | No |
| Land Amenities | Park |
| Sewer | Sanitary Sewer |
| Size Depth | 150 Ft |
| Size Frontage | 100 Ft |
| Size Irregular | 100 X 150 Ft |
| Size Total Text | 100 X 150 Ft|1/2 - 1.99 Acres |
| Zoning Description | R1 |
Rooms
| Level | Type | Length | Width | Dimensions |
|---|---|---|---|---|
| Main Level | Dining Room | 2.16 m | 3.06 m | 2.16 m x 3.06 m |
| Main Level | Living Room | 3.38 m | 4.88 m | 3.38 m x 4.88 m |
| Main Level | Kitchen | 3.37 m | 3.37 m | 3.37 m x 3.37 m |
| Main Level | Bedroom | 3.96 m | 2.75 m | 3.96 m x 2.75 m |
| Main Level | Bedroom 2 | 3.35 m | 2.75 m | 3.35 m x 2.75 m |
| Main Level | Bedroom 3 | 3.08 m | 2.75 m | 3.08 m x 2.75 m |
Utilities
| Cable | Available |
| Electricity | Installed |
| Sewer | Installed |
https://www.realtor.ca/real-estate/28437331/38-canal-street-georgina-keswick-south-keswick-south
Contact Us
Contact us for more information

Jennifer Jones
Salesperson
(416) 702-1146
www.jj.team/
www.facebook.com/jennifer.jjteam/
twitter.com/Jennife42134793
www.linkedin.com/in/jennifer-jones-b4810bb3/
www.youtube.com/embed/NYiXy19Op3s
4711 Yonge St 10/flr Ste B
Toronto, Ontario M2N 6K8
(866) 530-7737
Lisa Marie Burgess
Salesperson
4711 Yonge St 10th Flr, 106430
Toronto, Ontario M2N 6K8
(866) 530-7737




























