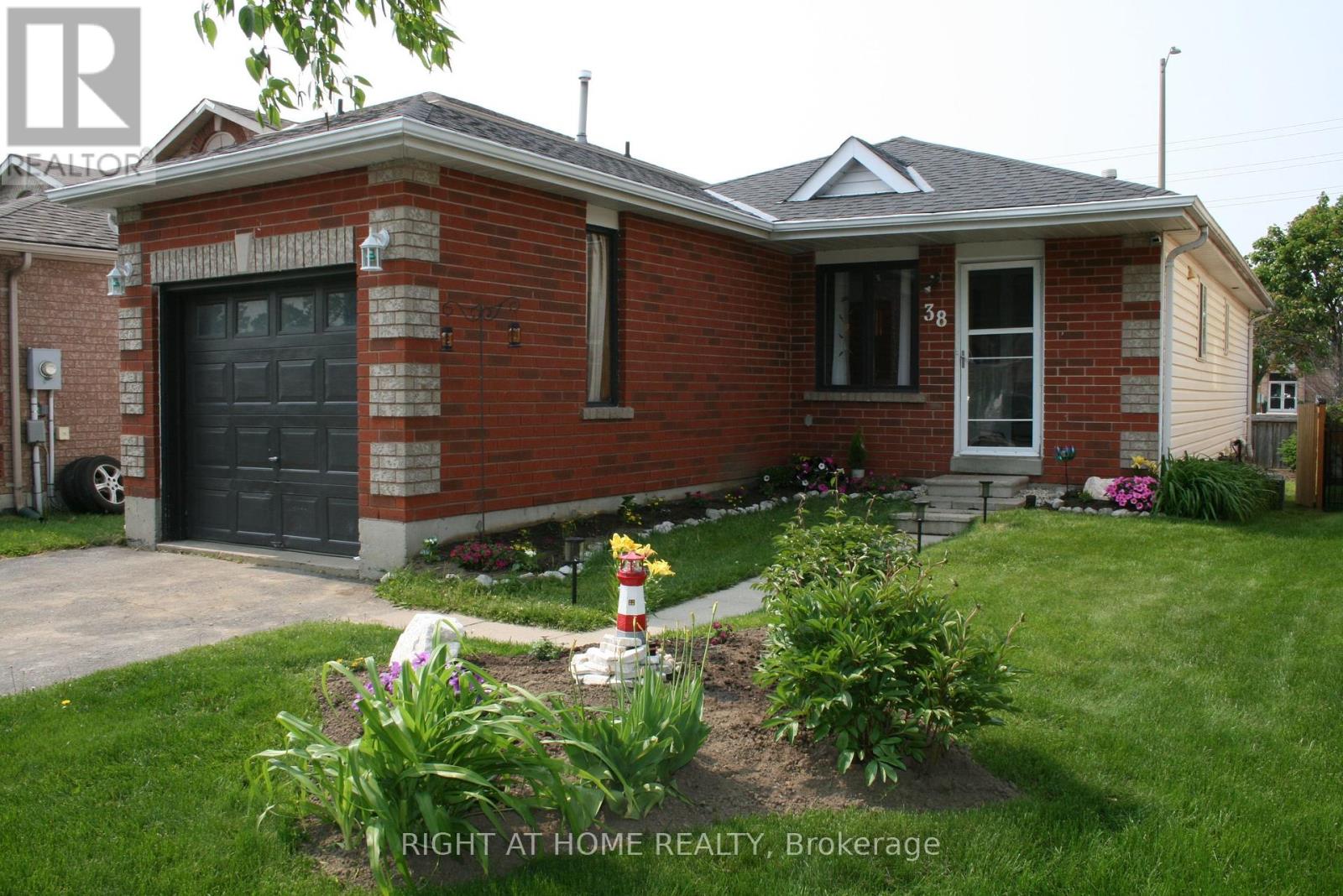38 Garibaldi Drive Barrie, Ontario L4N 8C3
3 Bedroom
2 Bathroom
700 - 1,100 ft2
Bungalow
Central Air Conditioning
Forced Air
$769,999
Amazing Retirement or Starter Home. This clean design bungalow is highly sought after. Features bright rooms with good sized closets. Kitchen has ample cupboards. Home has been well looked after and awaits your personal finishes to make it home. Close to a Rec. Center, Schools, Parks, Public Transit an Hwy 400 access. (id:60083)
Property Details
| MLS® Number | S12181385 |
| Property Type | Single Family |
| Community Name | Holly |
| Equipment Type | Water Heater - Gas |
| Features | Sump Pump |
| Parking Space Total | 3 |
| Rental Equipment Type | Water Heater - Gas |
Building
| Bathroom Total | 2 |
| Bedrooms Above Ground | 3 |
| Bedrooms Total | 3 |
| Age | 16 To 30 Years |
| Appliances | Water Heater, Water Meter |
| Architectural Style | Bungalow |
| Basement Development | Finished |
| Basement Type | N/a (finished) |
| Construction Style Attachment | Detached |
| Cooling Type | Central Air Conditioning |
| Exterior Finish | Brick Facing |
| Foundation Type | Concrete |
| Heating Fuel | Natural Gas |
| Heating Type | Forced Air |
| Stories Total | 1 |
| Size Interior | 700 - 1,100 Ft2 |
| Type | House |
| Utility Water | Municipal Water |
Parking
| Attached Garage | |
| Garage |
Land
| Acreage | No |
| Sewer | Sanitary Sewer |
| Size Depth | 113 Ft ,10 In |
| Size Frontage | 32 Ft ,9 In |
| Size Irregular | 32.8 X 113.9 Ft |
| Size Total Text | 32.8 X 113.9 Ft |
| Zoning Description | R4 |
Rooms
| Level | Type | Length | Width | Dimensions |
|---|---|---|---|---|
| Basement | Office | 2.74 m | 3.66 m | 2.74 m x 3.66 m |
| Basement | Bathroom | 2.74 m | 2.13 m | 2.74 m x 2.13 m |
| Basement | Recreational, Games Room | 5.03 m | 6.4 m | 5.03 m x 6.4 m |
| Basement | Laundry Room | 5.79 m | 2.74 m | 5.79 m x 2.74 m |
| Main Level | Living Room | 4.83 m | 4.42 m | 4.83 m x 4.42 m |
| Main Level | Bathroom | 2.13 m | 2.13 m | 2.13 m x 2.13 m |
| Main Level | Kitchen | 2.67 m | 3.02 m | 2.67 m x 3.02 m |
| Main Level | Foyer | 1.35 m | 1.96 m | 1.35 m x 1.96 m |
| Main Level | Primary Bedroom | 3.35 m | 3.5 m | 3.35 m x 3.5 m |
| Main Level | Bedroom 2 | 3.04 m | 2.74 m | 3.04 m x 2.74 m |
| Main Level | Bedroom 3 | 3.2 m | 2.74 m | 3.2 m x 2.74 m |
Utilities
| Cable | Installed |
| Electricity | Installed |
| Sewer | Installed |
https://www.realtor.ca/real-estate/28384760/38-garibaldi-drive-barrie-holly-holly
Contact Us
Contact us for more information
Bill Read
Salesperson
Right At Home Realty
684 Veteran's Dr #1a, 104515 & 106418
Barrie, Ontario L9J 0H6
684 Veteran's Dr #1a, 104515 & 106418
Barrie, Ontario L9J 0H6
(705) 797-4875
(705) 726-5558
www.rightathomerealty.com/
















