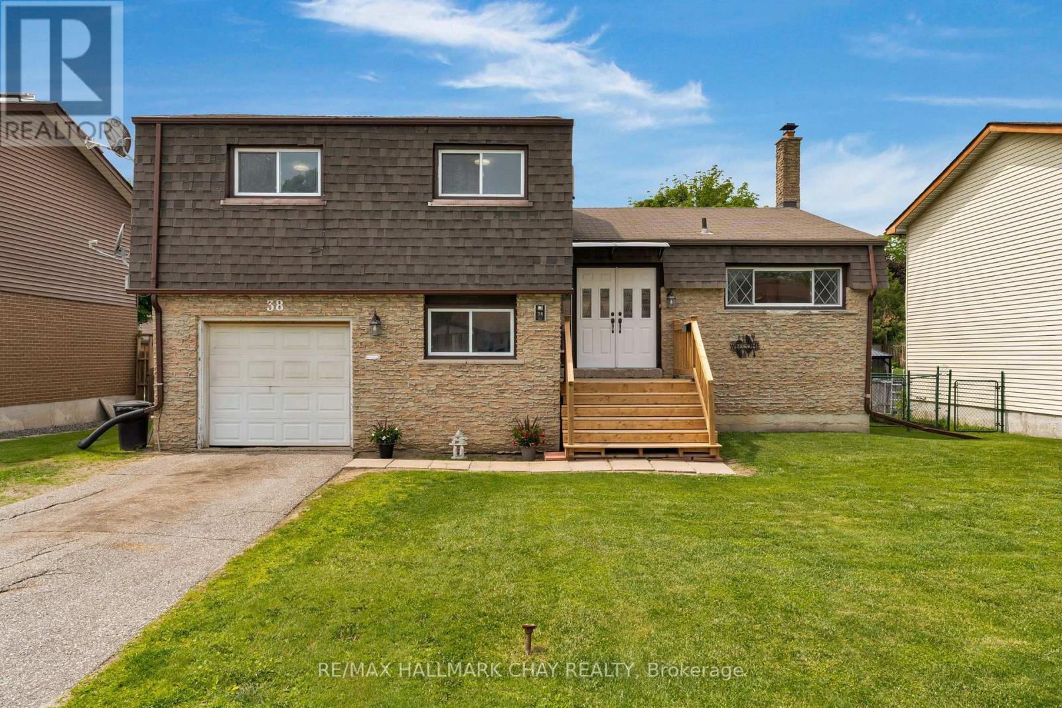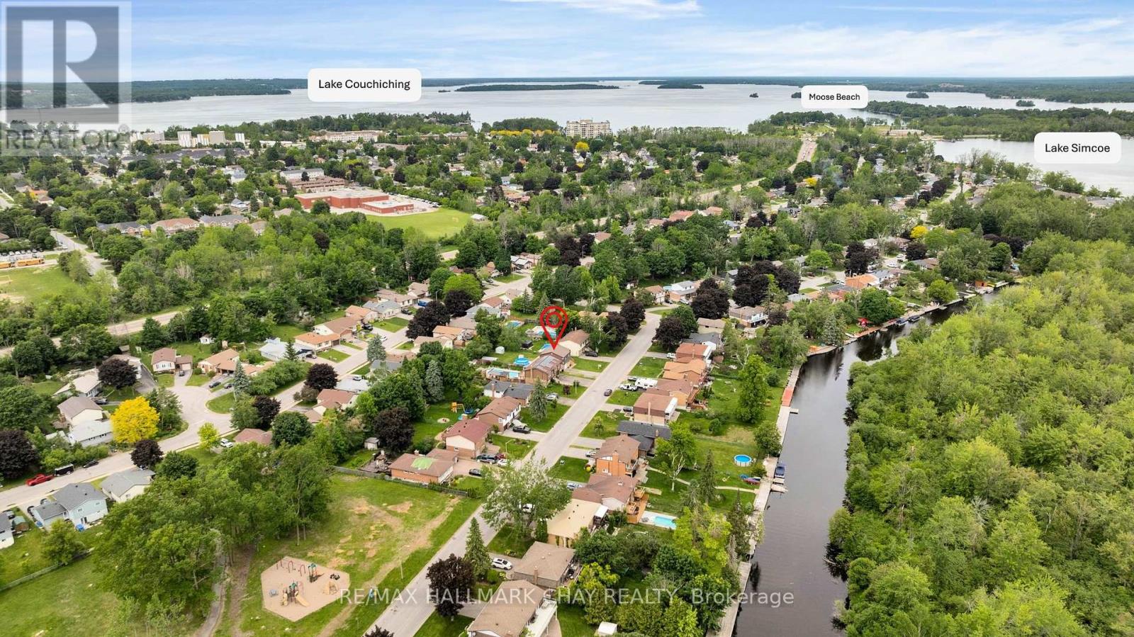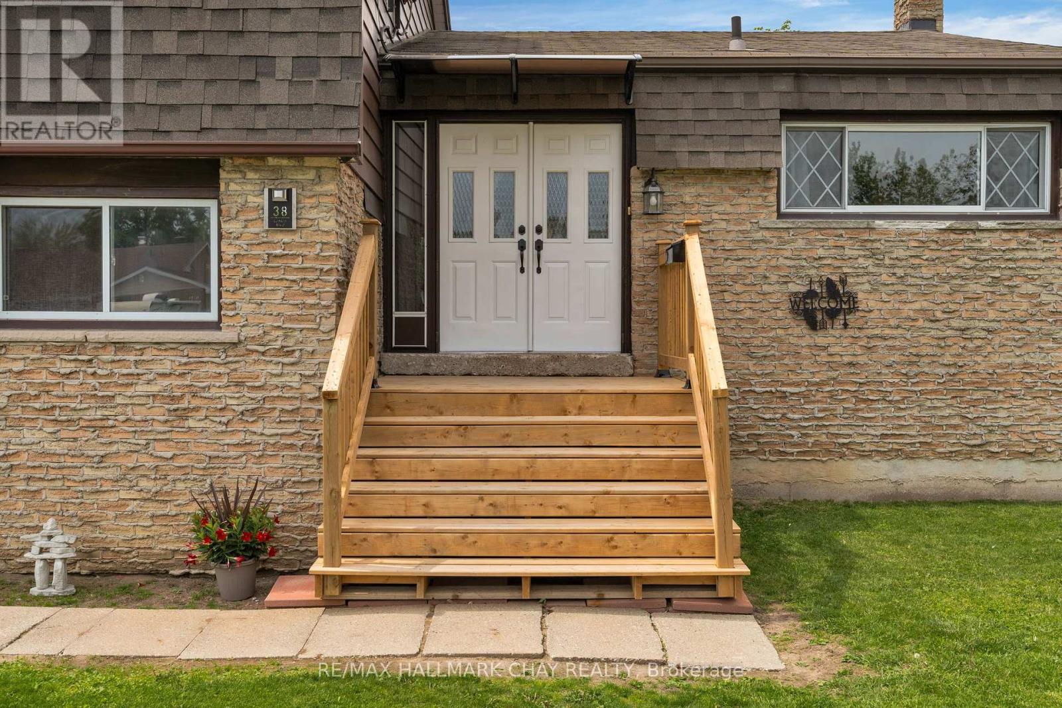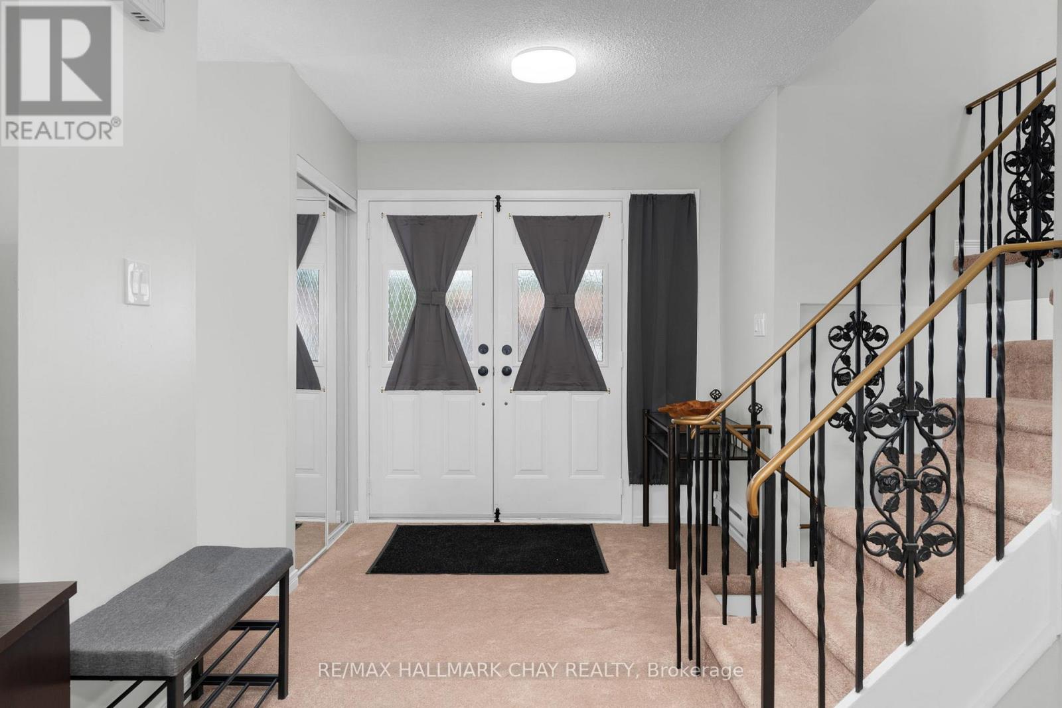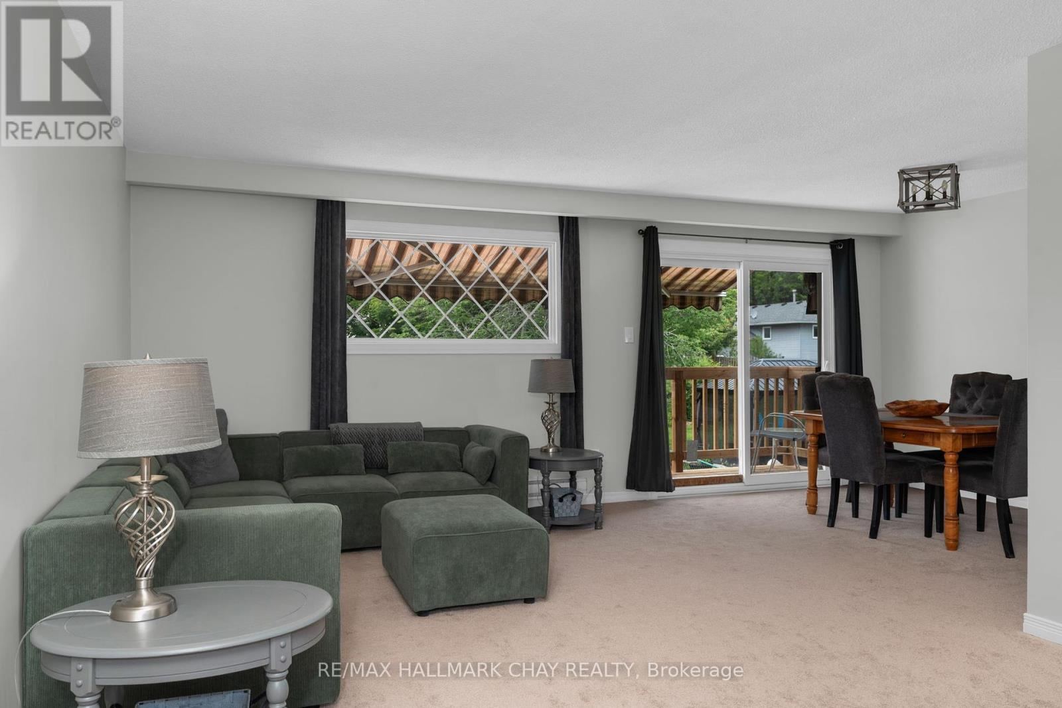38 Lankin Boulevard Orillia, Ontario L3V 6T2
$624,900
Welcome to this charming home nestled in Orillia's sought-after Southeast side, leisurely stroll to Lake Simcoe in minutes, Moose beach (Couch) is a 15 minute walk!!! This inviting 4-bedroom, 2-bathroom 4 level sidesplit features a great layout and is move-in ready with fresh paint and brand-new carpet, while still offering plenty of opportunity to personalize over time. Enjoy thoughtful touches like inside entry from the garage, generously sized bedrooms, a cozy breakfast nook, and a spacious living and dining area that overlook the expansive 150-foot lot, perfect for entertaining or relaxing weekends at home. Located within walking distance to parks, kids water park, boat launch, not to mention great schools, shopping, a rec center, the hospital, downtown, and public transit, this home offers more than just a place to live, it is your gateway to a vibrant and connected community lifestyle. (id:60083)
Property Details
| MLS® Number | S12222476 |
| Property Type | Single Family |
| Community Name | Orillia |
| Amenities Near By | Marina, Public Transit, Schools |
| Features | Flat Site |
| Parking Space Total | 4 |
| Pool Type | Above Ground Pool |
| Structure | Deck, Patio(s), Shed |
| View Type | Lake View |
Building
| Bathroom Total | 2 |
| Bedrooms Above Ground | 3 |
| Bedrooms Below Ground | 1 |
| Bedrooms Total | 4 |
| Age | 31 To 50 Years |
| Amenities | Fireplace(s) |
| Appliances | Dishwasher, Dryer, Water Heater, Stove, Washer, Refrigerator |
| Basement Development | Finished |
| Basement Type | Full (finished) |
| Construction Style Attachment | Detached |
| Construction Style Split Level | Sidesplit |
| Cooling Type | Wall Unit |
| Exterior Finish | Brick, Vinyl Siding |
| Fireplace Present | Yes |
| Fireplace Total | 1 |
| Foundation Type | Block |
| Half Bath Total | 1 |
| Heating Fuel | Electric |
| Heating Type | Baseboard Heaters |
| Size Interior | 1,500 - 2,000 Ft2 |
| Type | House |
| Utility Water | Municipal Water |
Parking
| Attached Garage | |
| Garage | |
| Inside Entry |
Land
| Acreage | No |
| Fence Type | Fully Fenced, Fenced Yard |
| Land Amenities | Marina, Public Transit, Schools |
| Landscape Features | Landscaped |
| Sewer | Sanitary Sewer |
| Size Depth | 150 Ft |
| Size Frontage | 60 Ft |
| Size Irregular | 60 X 150 Ft |
| Size Total Text | 60 X 150 Ft |
| Surface Water | Lake/pond |
| Zoning Description | R2 |
Rooms
| Level | Type | Length | Width | Dimensions |
|---|---|---|---|---|
| Lower Level | Recreational, Games Room | 6.04 m | 8.74 m | 6.04 m x 8.74 m |
| Main Level | Eating Area | 2.22 m | 3.04 m | 2.22 m x 3.04 m |
| Main Level | Kitchen | 3.21 m | 2.4 m | 3.21 m x 2.4 m |
| Main Level | Dining Room | 2.55 m | 3.42 m | 2.55 m x 3.42 m |
| Main Level | Living Room | 6 m | 3.68 m | 6 m x 3.68 m |
| Upper Level | Primary Bedroom | 3.88 m | 4.66 m | 3.88 m x 4.66 m |
| Upper Level | Bedroom 2 | 4.26 m | 3.18 m | 4.26 m x 3.18 m |
| Upper Level | Bedroom 3 | 2.44 m | 3.24 m | 2.44 m x 3.24 m |
| Ground Level | Bedroom 4 | 3.11 m | 2.42 m | 3.11 m x 2.42 m |
Utilities
| Cable | Installed |
| Electricity | Installed |
| Sewer | Installed |
https://www.realtor.ca/real-estate/28472463/38-lankin-boulevard-orillia-orillia
Contact Us
Contact us for more information
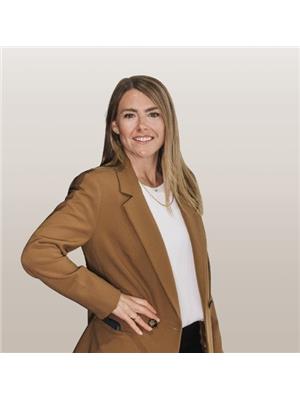
Nicole Rosebrugh
Salesperson
(705) 795-5772
www.yourhomeconnection.ca/
www.facebook.com/YourHomeConnectionTeam
www.instagram.com/nicole_rosebrugh/
218 Bayfield St, 100078 & 100431
Barrie, Ontario L4M 3B6
(705) 722-7100
(705) 722-5246
www.remaxchay.com/
Greg Garner
Salesperson
www.yourhomeconnection.ca/
www.facebook.com/YourHomeConnectionTeam
218 Bayfield St, 100078 & 100431
Barrie, Ontario L4M 3B6
(705) 722-7100
(705) 722-5246
www.remaxchay.com/

