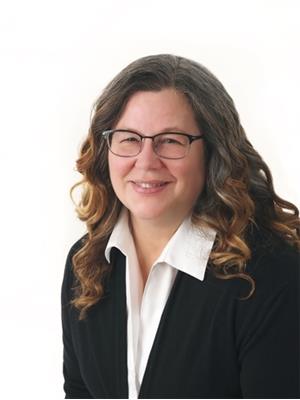38 Richard St Chapleau, Ontario P0M 1K0
$245,000
Welcome to this bright and inviting 3-bedroom, 1.5-bath home nestled in a great neighbourhood! Perfect for families or first-time buyers, this charming property features a refreshed kitchen with modern touches and ample cabinetry, making meal prep a breeze. The home offers a warm and functional layout with spacious bedrooms and comfortable living areas, ideal for everyday living and entertaining. Step outside to enjoy the generous yard space—perfect for gardening, play, or relaxing summer evenings under the included gazebo. Two garden storage sheds provide plenty of room for tools, toys, and seasonal items. Appliances are included, adding even more value and convenience. Located in a friendly and desirable area close to schools, parks, and amenities, this well-maintained home offers comfort, function, and fantastic outdoor space. Don't miss your chance to make it yours! (id:60083)
Property Details
| MLS® Number | SM251535 |
| Property Type | Single Family |
| Community Name | Chapleau |
| Amenities Near By | Golf Course, Park |
| Communication Type | High Speed Internet |
| Easement | Other |
| Features | Paved Driveway |
Building
| Bathroom Total | 2 |
| Bedrooms Above Ground | 3 |
| Bedrooms Total | 3 |
| Appliances | Refrigerator, Washer |
| Architectural Style | Bungalow |
| Basement Development | Partially Finished |
| Basement Type | Full (partially Finished) |
| Constructed Date | 1980 |
| Construction Style Attachment | Detached |
| Exterior Finish | Other, Siding |
| Half Bath Total | 1 |
| Heating Fuel | Electric, Wood |
| Heating Type | Baseboard Heaters |
| Stories Total | 1 |
| Size Interior | 900 Ft2 |
| Utility Water | Municipal Water |
Parking
| No Garage |
Land
| Access Type | Road Access |
| Acreage | No |
| Fence Type | Fenced Yard |
| Land Amenities | Golf Course, Park |
| Sewer | Sanitary Sewer |
| Size Depth | 150 Ft |
| Size Frontage | 50.0100 |
| Size Irregular | 50.01x150 |
| Size Total Text | 50.01x150|under 1/2 Acre |
Rooms
| Level | Type | Length | Width | Dimensions |
|---|---|---|---|---|
| Basement | Recreation Room | 20.4X21 | ||
| Basement | Bathroom | 3.11X5.11 | ||
| Basement | Laundry Room | 15.7X17.7 | ||
| Main Level | Kitchen | 15.3x11.5 | ||
| Main Level | Living Room | 11.5X15.9 | ||
| Main Level | Bedroom | 115X8 | ||
| Main Level | Primary Bedroom | 11.5X10.11 | ||
| Main Level | Bedroom | 11.6X7.4 | ||
| Main Level | Bathroom | 8.1X7.11 |
Utilities
| Cable | Available |
| Electricity | Available |
| Telephone | Available |
https://www.realtor.ca/real-estate/28466920/38-richard-st-chapleau-chapleau
Contact Us
Contact us for more information

Tracey Wetzl
Salesperson
exitrealtyssm.com/
207 Northern Ave E - Suite 1
Sault Ste. Marie, Ontario P6B 4H9
(705) 942-6500
(705) 942-6502
(705) 942-6502
www.exitrealtyssm.com/


















