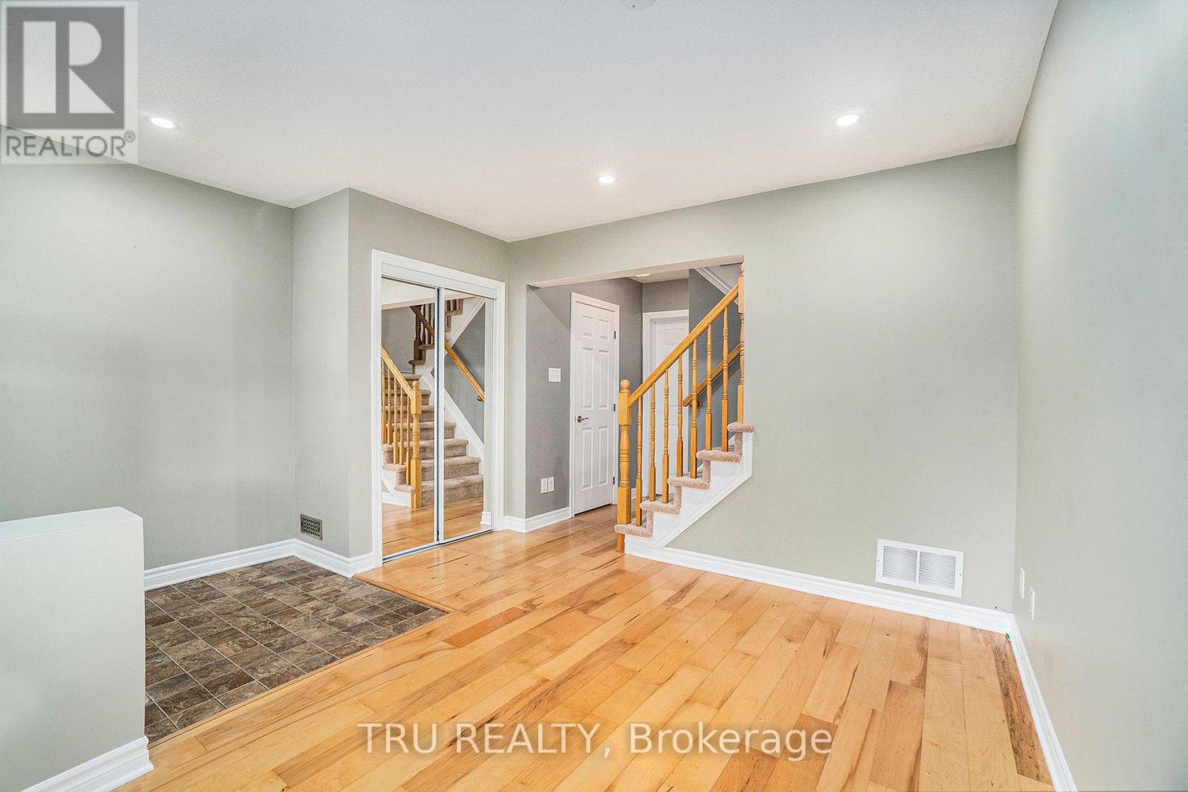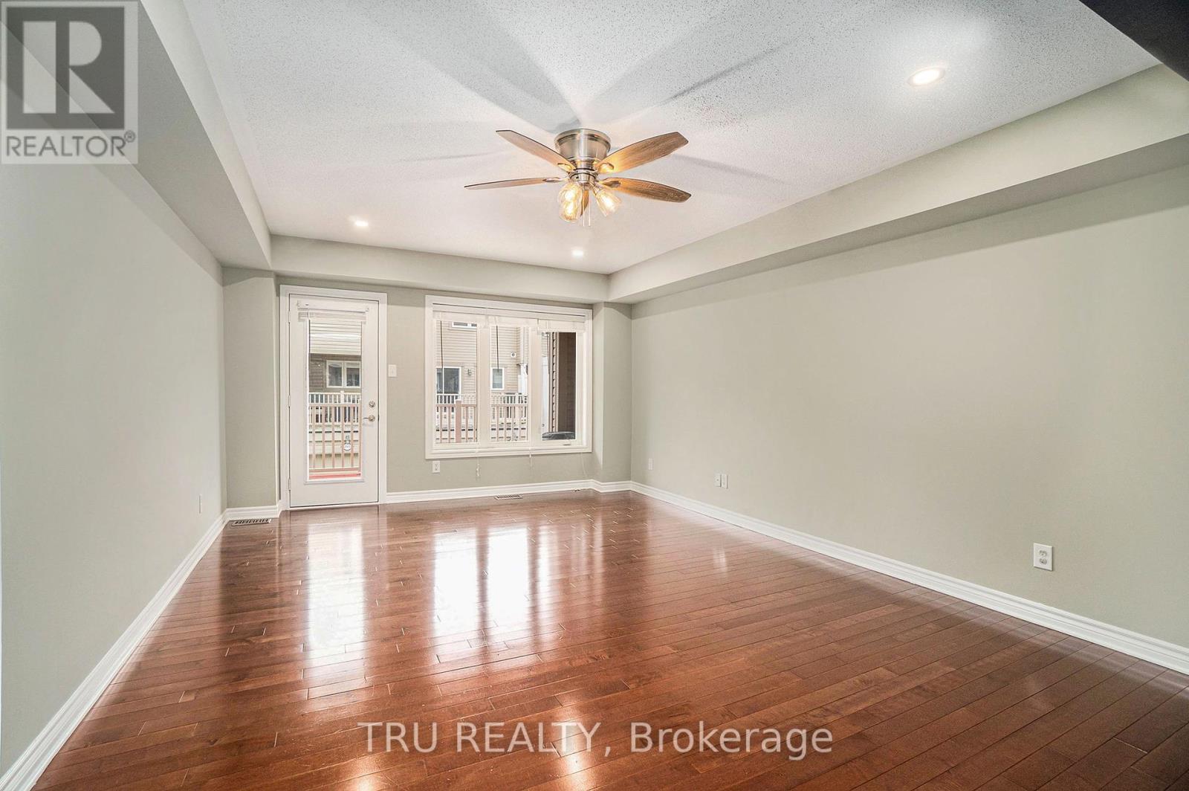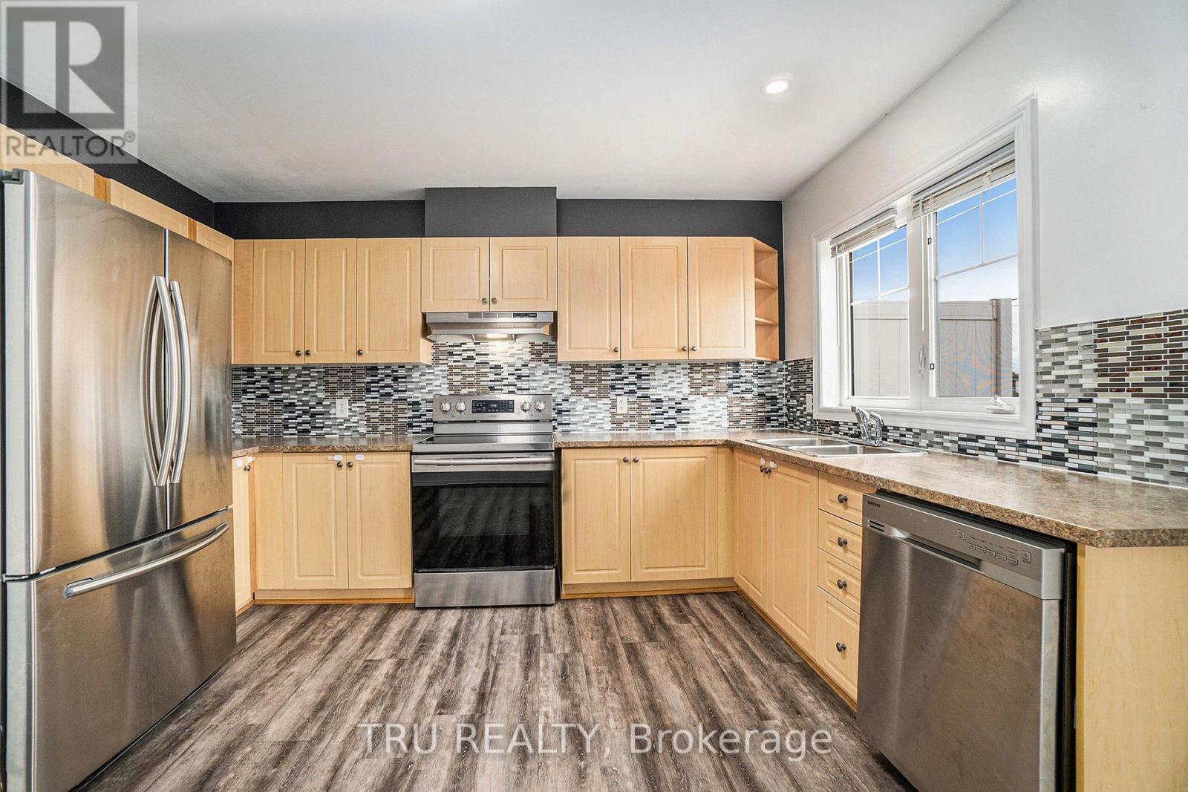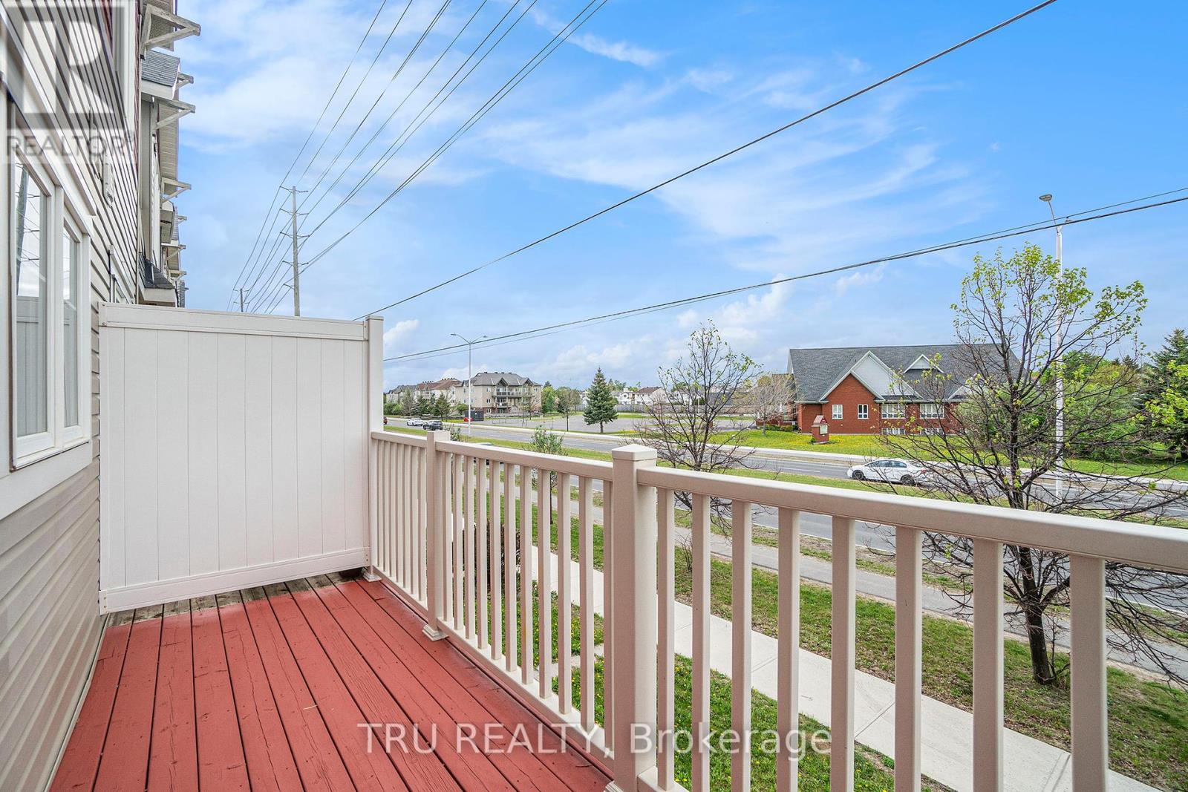3867 Strandherd Drive Ottawa, Ontario K2J 0K3
$529,900
Welcome to 3867 Strandherd Drive, Barrhaven. Don't miss out on this prime location Stylish, Spacious & Move-In ReadyFreehold Townhome in the Heart of Barrhaven! Step into comfort and convenience with this bright, beautifully maintained 3-story freehold townhome, ideally located in a vibrant, family-friendly neighborhood. Whether you're a first-time buyer, professional, or investor, this home offers incredible value and a modern lifestyle. The main level welcomes you with a generous foyer and ample closet space, a versatile office/den with hardwood flooring, a convenient powder room, in-unit laundry, and direct access to an oversized single-car garageperfect for added storage or a workshop. Upstairs, the sun-filled second floor boasts a spacious, open-concept layout with a bright living and dining area and a functional kitchen with a breakfast nook. Enjoy two private balconiesfront and backideal for your morning coffee, summer BBQs, or relaxing after a long day. The third floor offers a peaceful retreat with a large primary bedroom featuring a walk-in closet, a second generously sized bedroom, and a sleek 3-piece bathroom. Stylish finishes include a mix of hardwood, vinyl, and carpet flooring; modern spotlighting; and a thoughtful layout that makes the most of every square foot. Best of all NO condo fees! Located just a short walk from Barrhaven Marketplace, transit, schools, parks, and all major amenities, this is a fantastic opportunity to own in one of Ottawas most sought-after communities. Dont miss outbook your showing today and fall in love with your next home!Improvements include: Freshly painted, Enjoy peace of mind with a new A/C and dishwasher already installed. (id:60083)
Open House
This property has open houses!
2:00 pm
Ends at:4:00 pm
Property Details
| MLS® Number | X12159949 |
| Property Type | Single Family |
| Community Name | 7704 - Barrhaven - Heritage Park |
| Amenities Near By | Schools, Public Transit |
| Parking Space Total | 1 |
Building
| Bathroom Total | 2 |
| Bedrooms Above Ground | 2 |
| Bedrooms Total | 2 |
| Appliances | Water Heater, Dishwasher, Dryer, Hood Fan, Stove, Washer, Refrigerator |
| Construction Style Attachment | Attached |
| Cooling Type | Central Air Conditioning |
| Exterior Finish | Brick, Aluminum Siding |
| Foundation Type | Poured Concrete |
| Half Bath Total | 1 |
| Heating Fuel | Natural Gas |
| Heating Type | Forced Air |
| Stories Total | 3 |
| Size Interior | 1,100 - 1,500 Ft2 |
| Type | Row / Townhouse |
| Utility Water | Municipal Water |
Parking
| Attached Garage | |
| Garage | |
| Inside Entry |
Land
| Acreage | No |
| Land Amenities | Schools, Public Transit |
| Sewer | Sanitary Sewer |
| Size Depth | 70 Ft ,6 In |
| Size Frontage | 14 Ft ,6 In |
| Size Irregular | 14.5 X 70.5 Ft |
| Size Total Text | 14.5 X 70.5 Ft |
| Zoning Description | Residential |
Rooms
| Level | Type | Length | Width | Dimensions |
|---|---|---|---|---|
| Second Level | Living Room | 4.12 m | 3.64 m | 4.12 m x 3.64 m |
| Second Level | Dining Room | 4.12 m | 1.78 m | 4.12 m x 1.78 m |
| Second Level | Kitchen | 4.12 m | 3.85 m | 4.12 m x 3.85 m |
| Third Level | Bedroom | 5.33 m | 4.11 m | 5.33 m x 4.11 m |
| Third Level | Bedroom 2 | 4.12 m | 3.85 m | 4.12 m x 3.85 m |
| Lower Level | Family Room | 3.85 m | 2.46 m | 3.85 m x 2.46 m |
Utilities
| Sewer | Installed |
Contact Us
Contact us for more information

Dulaksha Herath
Salesperson
dulakshaherath.com/
0.147.45.233/
proptx_import/
403 Bank Street
Ottawa, Ontario K2P 1Y6
(343) 300-6200
































