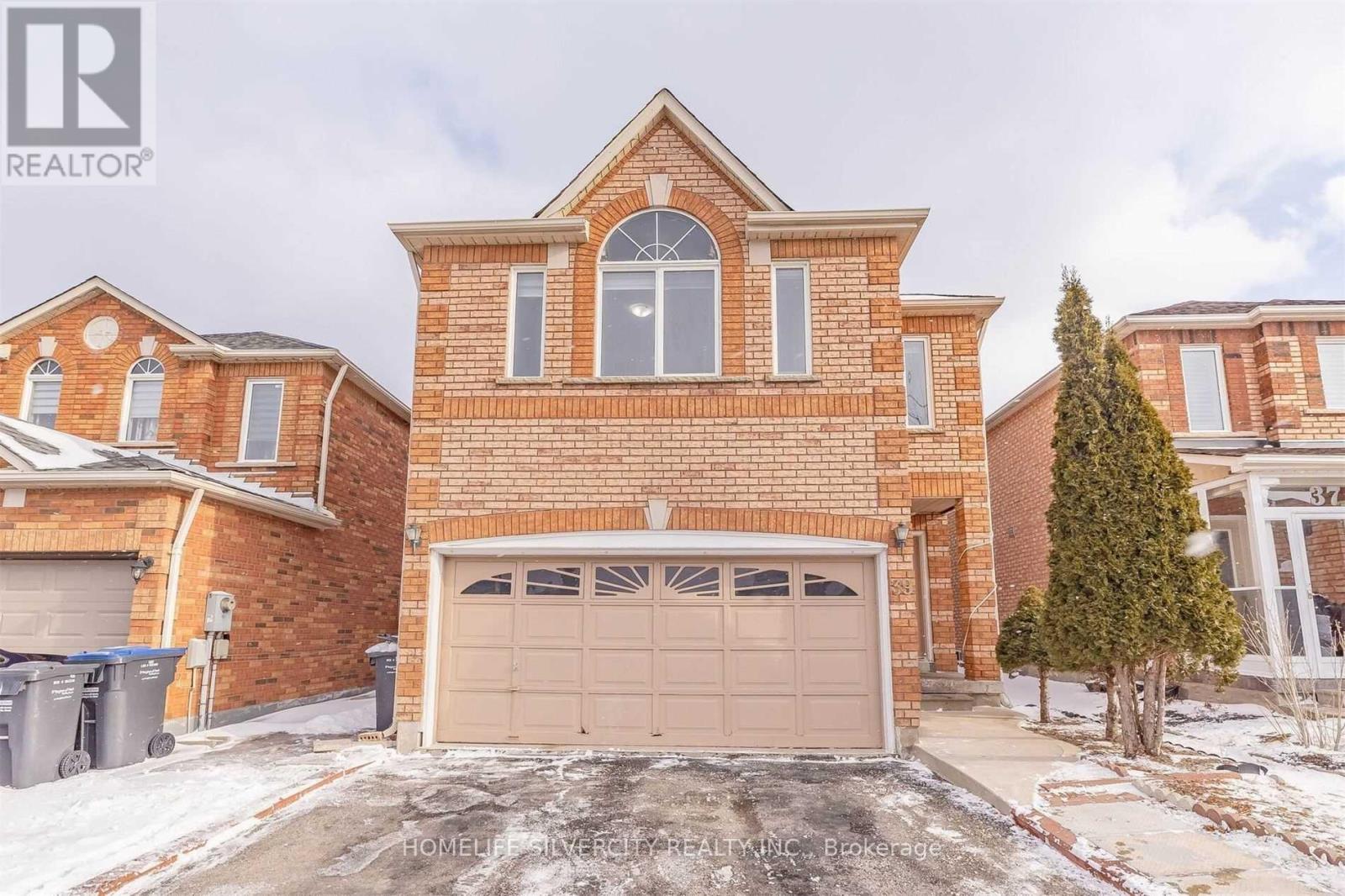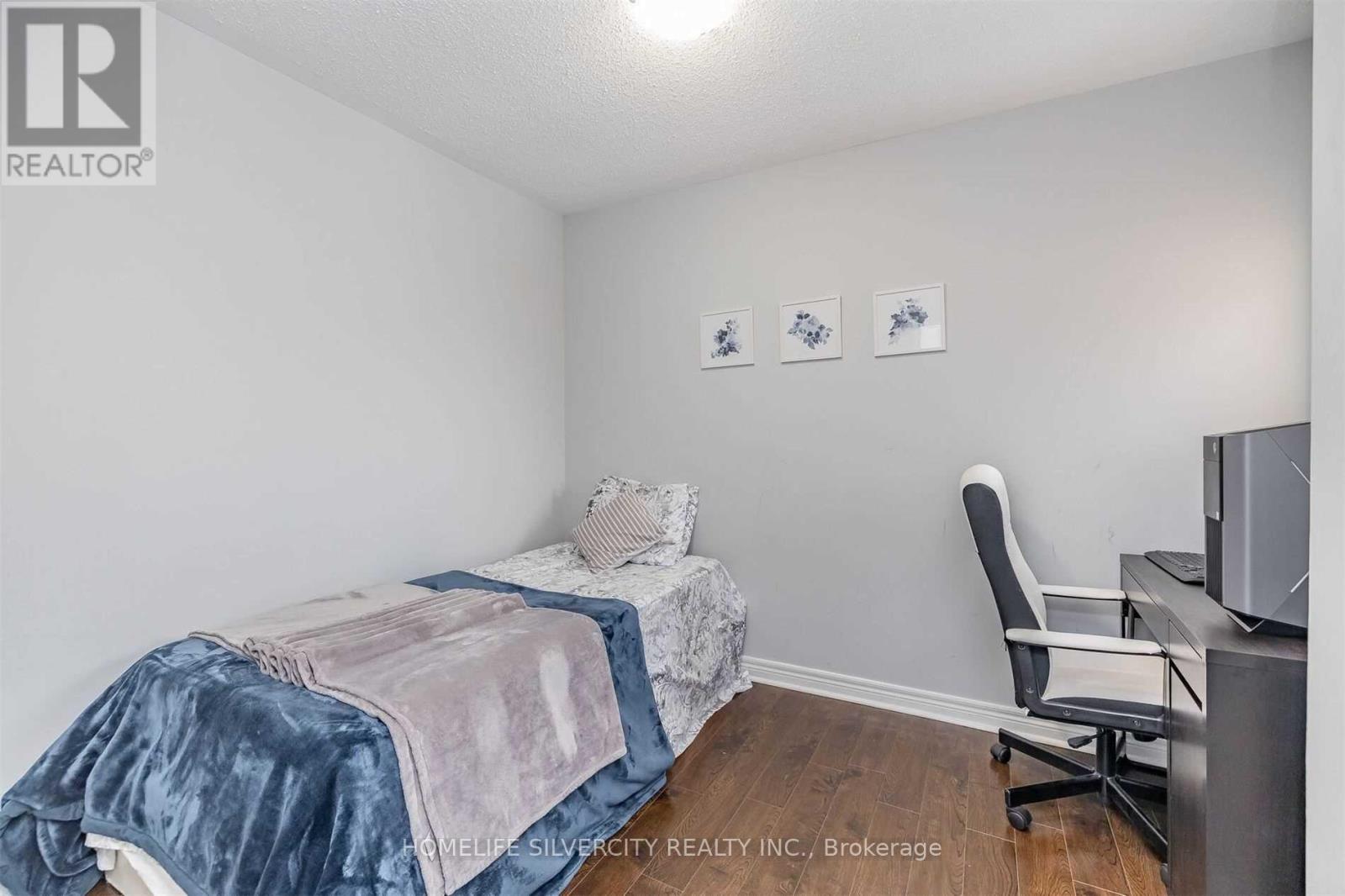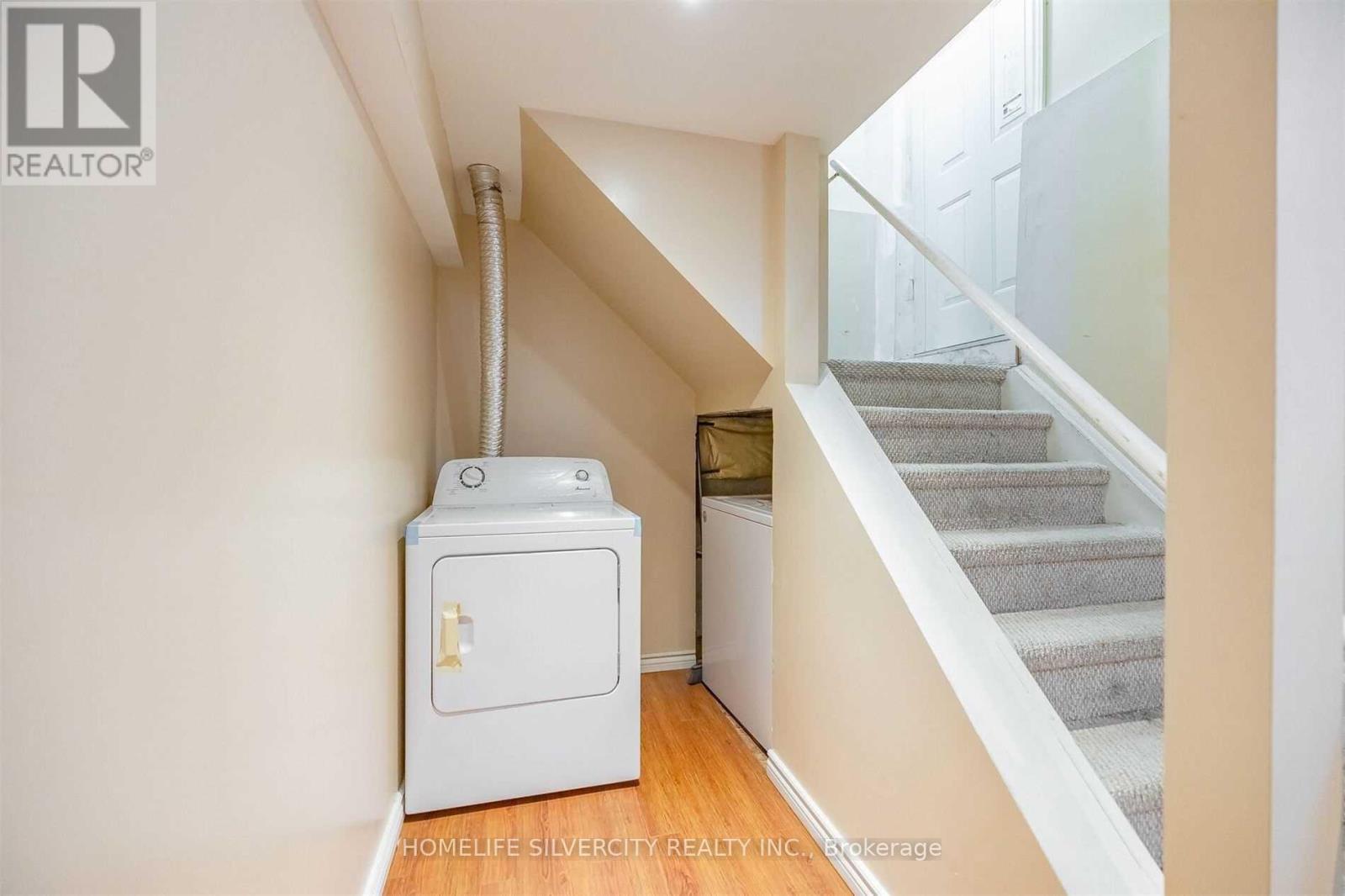39 Summerdale Crescent Brampton, Ontario L6X 4V9
5 Bedroom
4 Bathroom
1,500 - 2,000 ft2
Central Air Conditioning
Forced Air
$749,000
Beautiful Detached 4 Br Home With Spacious Bedrooms & Double Car Garage, All Brick,$$$ Spent!!!24*24 Porcelain Tiles, Quartz Counter Top In Powder Room And Washrooms & Kitchen, Pot Lights On Main Floor ,Oak Stairs, One Bedroom Basement With Side Entrance, Generous Walkout Deck In The Backyard For Retreat, 5 Min Drive To Mt Pleasant Go , Fortinos, Banks ,Ready To Move In & Enjoy. (id:60083)
Property Details
| MLS® Number | W12197112 |
| Property Type | Single Family |
| Community Name | Fletcher's Meadow |
| Amenities Near By | Hospital, Place Of Worship, Schools |
| Community Features | School Bus |
| Features | Irregular Lot Size, Carpet Free |
| Parking Space Total | 6 |
| View Type | City View |
Building
| Bathroom Total | 4 |
| Bedrooms Above Ground | 4 |
| Bedrooms Below Ground | 1 |
| Bedrooms Total | 5 |
| Age | 16 To 30 Years |
| Appliances | Dryer, Stove, Washer, Refrigerator |
| Basement Development | Finished |
| Basement Features | Separate Entrance |
| Basement Type | N/a (finished) |
| Construction Style Attachment | Detached |
| Cooling Type | Central Air Conditioning |
| Exterior Finish | Brick |
| Flooring Type | Laminate |
| Foundation Type | Concrete |
| Half Bath Total | 1 |
| Heating Fuel | Natural Gas |
| Heating Type | Forced Air |
| Stories Total | 2 |
| Size Interior | 1,500 - 2,000 Ft2 |
| Type | House |
| Utility Water | Municipal Water |
Parking
| Attached Garage | |
| Garage |
Land
| Acreage | No |
| Land Amenities | Hospital, Place Of Worship, Schools |
| Sewer | Sanitary Sewer |
| Size Depth | 105 Ft ,1 In |
| Size Frontage | 32 Ft ,10 In |
| Size Irregular | 32.9 X 105.1 Ft |
| Size Total Text | 32.9 X 105.1 Ft |
Rooms
| Level | Type | Length | Width | Dimensions |
|---|---|---|---|---|
| Second Level | Primary Bedroom | 4.95 m | 3.81 m | 4.95 m x 3.81 m |
| Second Level | Bedroom 2 | 4.3 m | 3.07 m | 4.3 m x 3.07 m |
| Second Level | Bedroom 3 | 3.09 m | 3 m | 3.09 m x 3 m |
| Second Level | Bedroom 4 | 3.05 m | 2.51 m | 3.05 m x 2.51 m |
| Basement | Kitchen | 2.9 m | 1.83 m | 2.9 m x 1.83 m |
| Basement | Recreational, Games Room | 4.88 m | 3.43 m | 4.88 m x 3.43 m |
| Basement | Bedroom | 4.58 m | 2.79 m | 4.58 m x 2.79 m |
| Main Level | Kitchen | 3.75 m | 2.29 m | 3.75 m x 2.29 m |
| Main Level | Dining Room | 3.11 m | 3.07 m | 3.11 m x 3.07 m |
| Main Level | Living Room | 4.98 m | 3.07 m | 4.98 m x 3.07 m |
Utilities
| Cable | Available |
| Electricity | Available |
| Sewer | Available |
Contact Us
Contact us for more information
Kulbir Singh Bajwa
Salesperson
Homelife Silvercity Realty Inc.
11775 Bramalea Rd #201
Brampton, Ontario L6R 3Z4
11775 Bramalea Rd #201
Brampton, Ontario L6R 3Z4
(905) 913-8500
(905) 913-8585
Jasbir Bajwa
Salesperson
Homelife Silvercity Realty Inc.
11775 Bramalea Rd #201
Brampton, Ontario L6R 3Z4
11775 Bramalea Rd #201
Brampton, Ontario L6R 3Z4
(905) 913-8500
(905) 913-8585









































