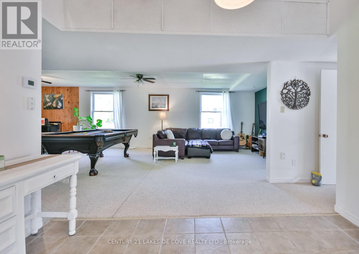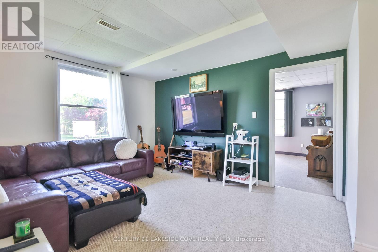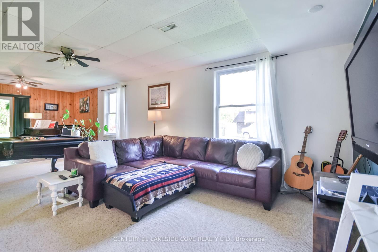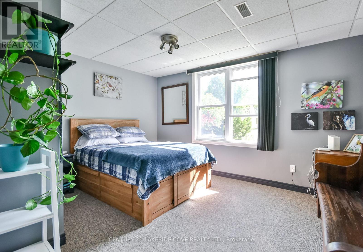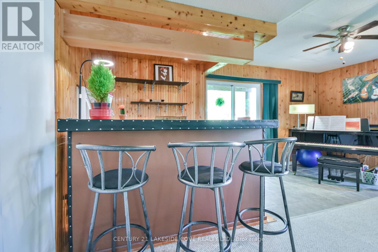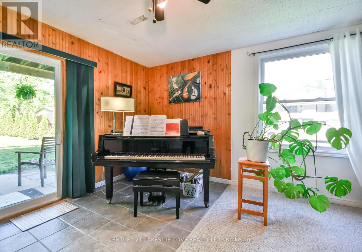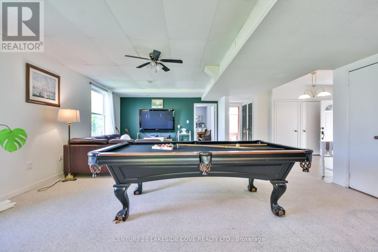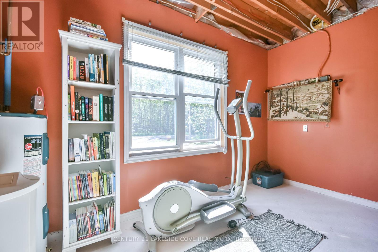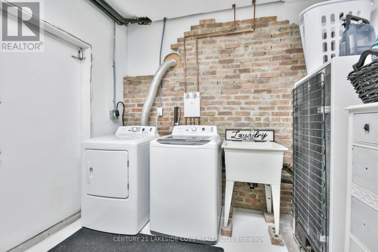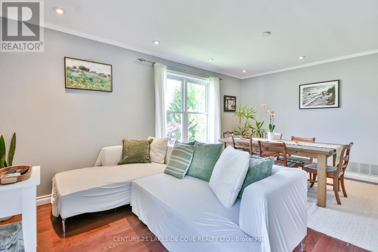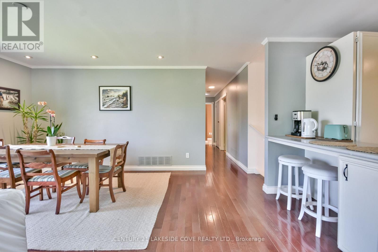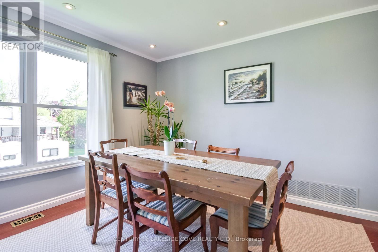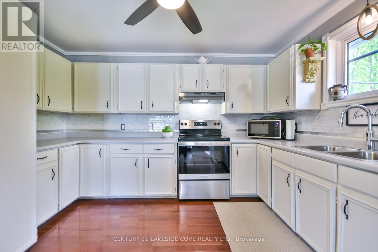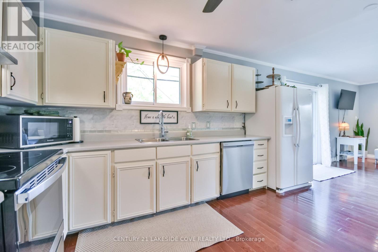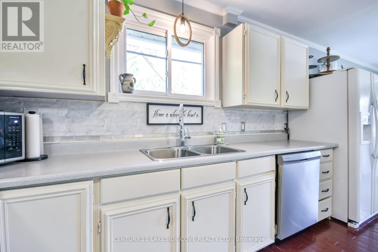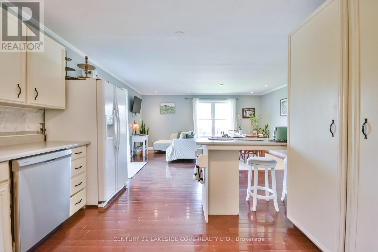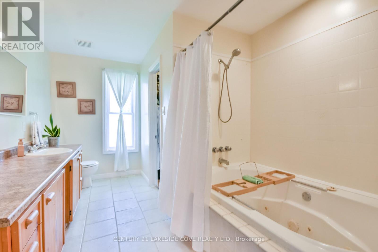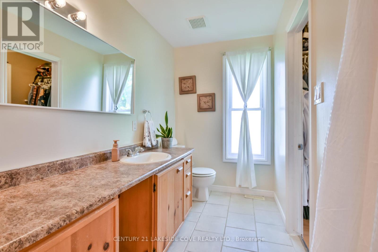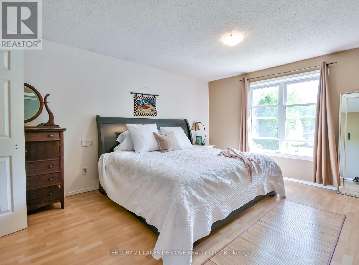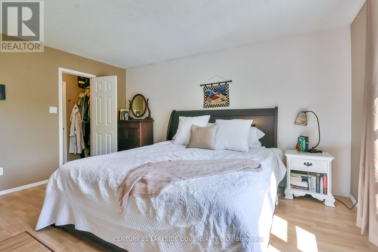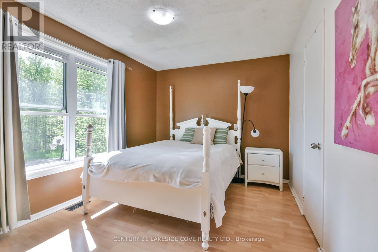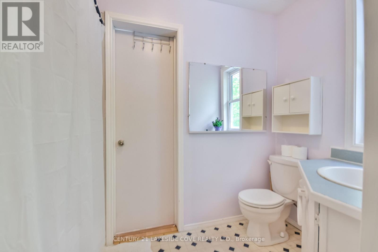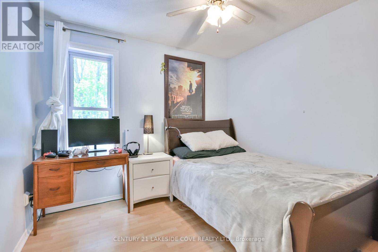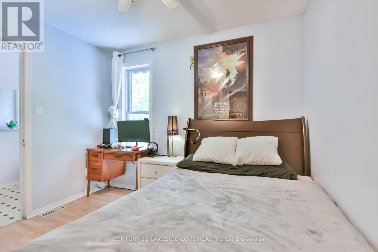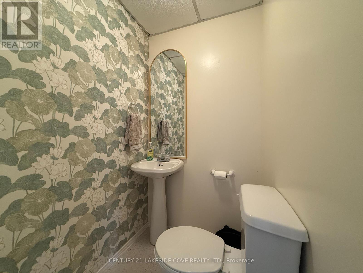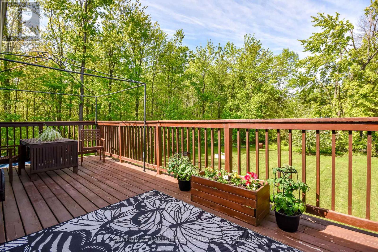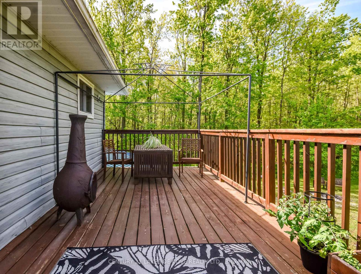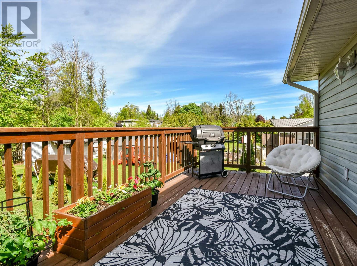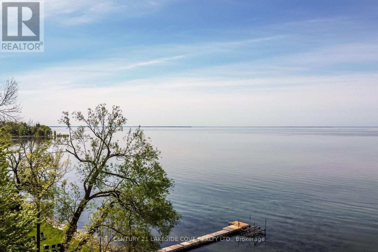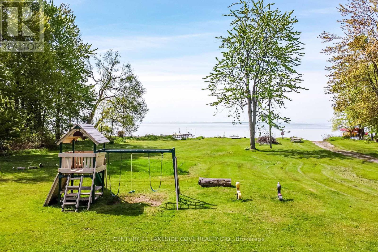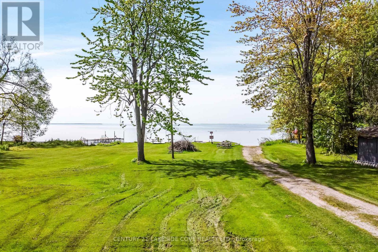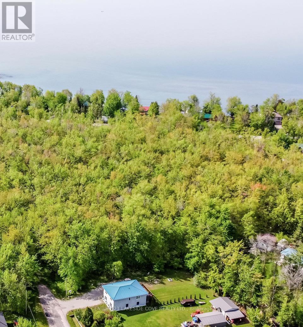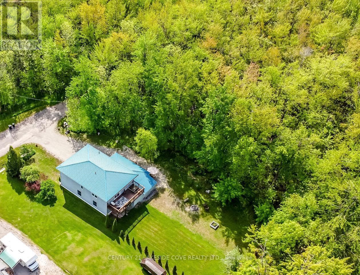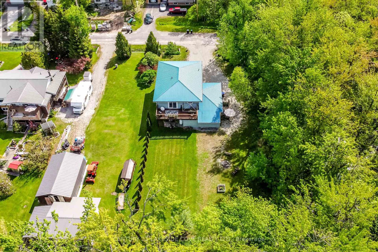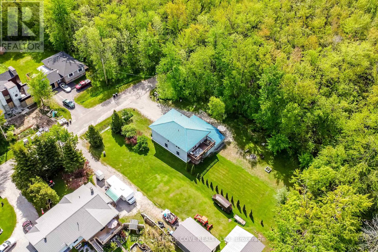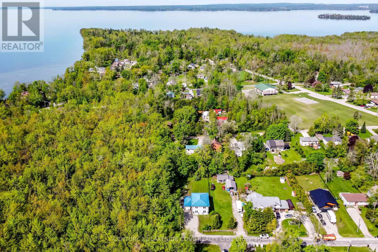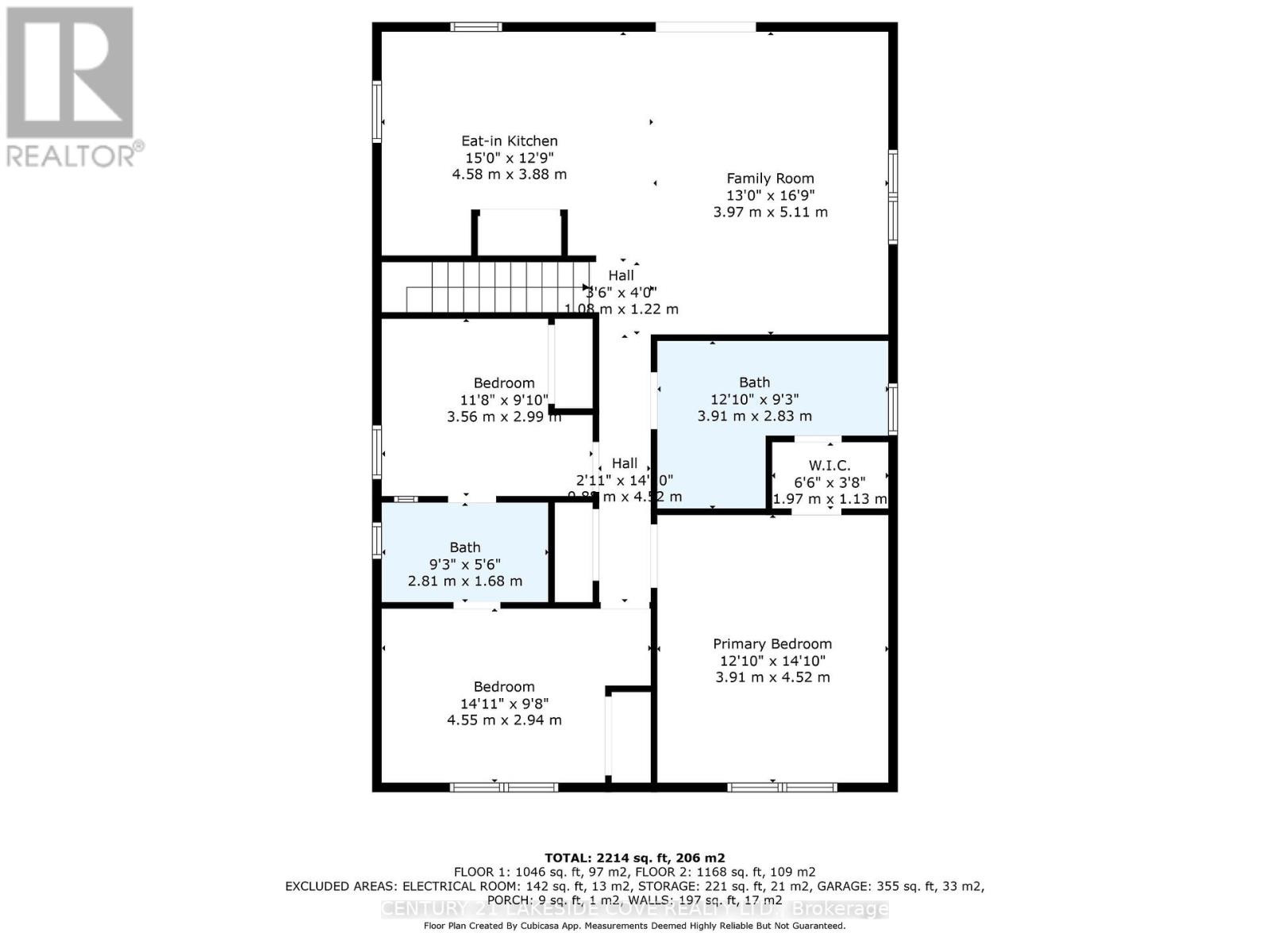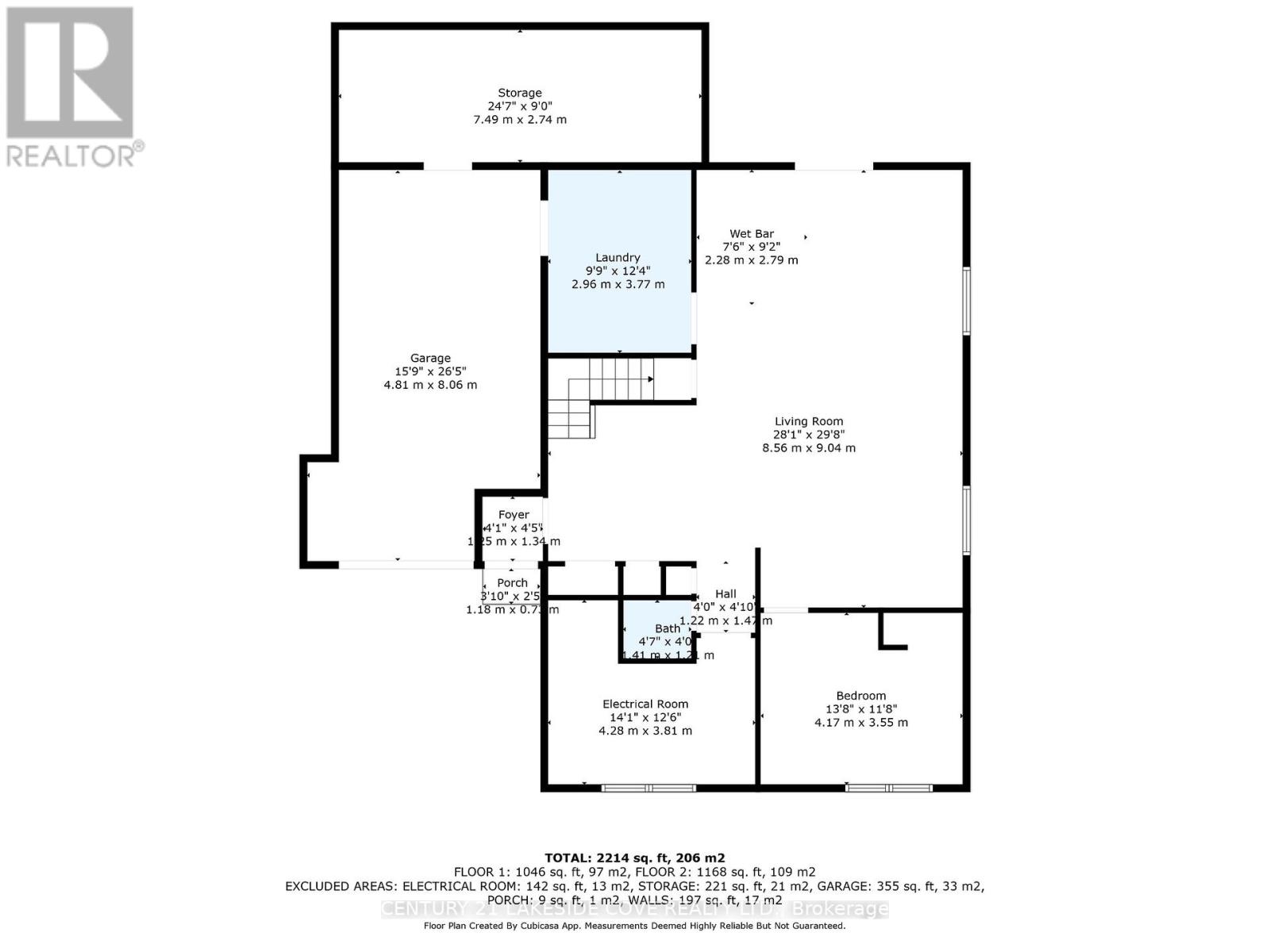3976 Woodland Drive Ramara, Ontario L3V 6H7
$699,999
Welcome to this beautiful 4-bed, 3-bath family home tucked away on a quiet cul-de-sac in the Lake Simcoe waterfront community of Joyland Beach. Adjacent to a beautiful forest with trails, this home offers peace, privacy, and a great layout for family living. Its concrete slab construction, combined with a durable steel roof, will provide long-term peace of mind. The main floor features a spacious family room, a bedroom, a 2-piece bath, a utility room, laundry, pool table, fridge and bar area with inside access from the garage and a walkout to a deep, private backyard. The upper level includes a kitchen and living area, which features a brand new stove and dishwasher. This unique upper-level living area leads to a private deck with a propane barbecue hookup, ideal for family gatherings or for your morning coffee, listening to the sounds of nature. The second story also includes a spacious primary bedroom with a walk-through to a luxurious bathroom, which has a whirlpool tub, the perfect place to de-stress at the end of the day. There are two other bedrooms on this floor which share a Jack and Jill 4-piece bathroom. This home has two garages, one of which could be converted into a workshop. Enjoy all the perks of Joyland Beach living, including access to a private park, boat launch onto Lake Simcoe and a community centre for the nominal fee of $140/year. A short stroll brings you to McRae Provincial Park, known for its pristine sandy beach and beautiful hiking trails. Close to Uptergrove School and a quick drive to Orillia for all your shopping and essentials, this home offers comfort, location and lifestyle all in one! (id:60083)
Property Details
| MLS® Number | S12179454 |
| Property Type | Single Family |
| Community Name | Rural Ramara |
| Amenities Near By | Beach, Marina |
| Community Features | School Bus |
| Features | Cul-de-sac, Flat Site |
| Parking Space Total | 7 |
| Structure | Deck |
Building
| Bathroom Total | 3 |
| Bedrooms Above Ground | 4 |
| Bedrooms Total | 4 |
| Age | 31 To 50 Years |
| Appliances | Water Heater, Water Softener, Water Treatment, Dishwasher, Dryer, Stove, Washer, Refrigerator |
| Basement Development | Finished |
| Basement Features | Walk Out |
| Basement Type | N/a (finished) |
| Construction Style Attachment | Detached |
| Cooling Type | Central Air Conditioning |
| Exterior Finish | Aluminum Siding |
| Flooring Type | Carpeted, Hardwood |
| Foundation Type | Slab |
| Half Bath Total | 1 |
| Heating Fuel | Propane |
| Heating Type | Forced Air |
| Stories Total | 2 |
| Size Interior | 2,000 - 2,500 Ft2 |
| Type | House |
| Utility Water | Drilled Well |
Parking
| Attached Garage | |
| Garage |
Land
| Acreage | No |
| Land Amenities | Beach, Marina |
| Sewer | Septic System |
| Size Depth | 200 Ft |
| Size Frontage | 60 Ft |
| Size Irregular | 60 X 200 Ft |
| Size Total Text | 60 X 200 Ft|1/2 - 1.99 Acres |
Rooms
| Level | Type | Length | Width | Dimensions |
|---|---|---|---|---|
| Second Level | Living Room | 3.97 m | 5.11 m | 3.97 m x 5.11 m |
| Second Level | Kitchen | 4.58 m | 3.88 m | 4.58 m x 3.88 m |
| Second Level | Primary Bedroom | 3.91 m | 4.52 m | 3.91 m x 4.52 m |
| Second Level | Bedroom 2 | 4.55 m | 2.94 m | 4.55 m x 2.94 m |
| Second Level | Bedroom 3 | 3.56 m | 2.99 m | 3.56 m x 2.99 m |
| Main Level | Recreational, Games Room | 8.56 m | 9.04 m | 8.56 m x 9.04 m |
| Main Level | Bedroom | 4.7 m | 3.55 m | 4.7 m x 3.55 m |
| Main Level | Laundry Room | 2.96 m | 3.77 m | 2.96 m x 3.77 m |
Utilities
| Cable | Installed |
| Electricity | Installed |
https://www.realtor.ca/real-estate/28380055/3976-woodland-drive-ramara-rural-ramara
Contact Us
Contact us for more information
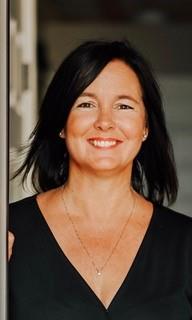
Kate White
Salesperson
(705) 305-2241
www.facebook.com/Kate-White-C21
87 Laguna Pkwy #7
Lagoon City Brechin, Ontario L0K 1B0
(705) 484-2121
(705) 484-2104
www.lakesidecoverealty.c21.ca/





