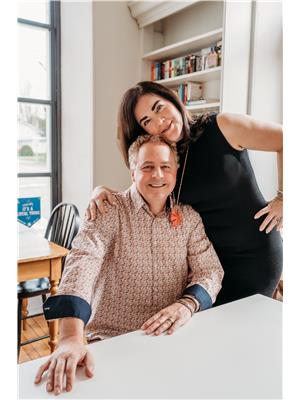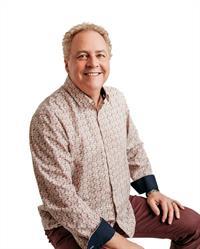4 Country Club Place Brockville, Ontario K6V 6T5
$559,900Maintenance,
$761.40 Monthly
Maintenance,
$761.40 MonthlyThis beautifully renovated Georgian-style end-unit townhouse offers a perfect blend of sophistication and simplicity. With 3 bedrooms, 4 bathrooms, and over 5 acres of shared grounds overlooking the St. Lawrence River, you'll enjoy a relaxed, resort-like lifestyle in a highly desirable location. The main level features a bright open-concept living and dining area with a wood-burning fireplace, oversized windows, and a sun-filled solarium that opens to a private composite deck (2024). The updated eat-in kitchen boasts soft-close cabinetry and a modern design, while a main-floor den provides flexibility as a home office or fourth bedroom. Upstairs, the spacious primary suite includes a walk-in closet and ensuite. The finished lower level offers a large rec room with a gas fireplace, walk-out to a private patio, full bathroom, and laundry room. Enjoy the amenities of this well-managed complex, including a heated inground pool, tennis/pickleball court, and all exterior maintenance taken care of by the Condo Corporation. Located across from the Brockville Country Club and just minutes to downtown shops, restaurants, parks, and the yacht club. Recent updates include roof, windows, and doors (2019), new composite deck and freshly paved driveway (2024). Pet-friendly with some restrictions. Status Certificate available from Bendale Property Management. Welcome to easy, elegant living. (id:60083)
Open House
This property has open houses!
2:00 pm
Ends at:4:00 pm
Property Details
| MLS® Number | X12231558 |
| Property Type | Single Family |
| Community Name | 810 - Brockville |
| Community Features | Pet Restrictions |
| Features | Balcony |
| Parking Space Total | 2 |
| Pool Type | Outdoor Pool |
| Structure | Tennis Court, Patio(s) |
Building
| Bathroom Total | 4 |
| Bedrooms Above Ground | 3 |
| Bedrooms Total | 3 |
| Age | 31 To 50 Years |
| Amenities | Fireplace(s) |
| Appliances | Water Heater, Dishwasher, Dryer, Garage Door Opener, Microwave, Stove, Washer, Window Coverings, Refrigerator |
| Basement Development | Finished |
| Basement Features | Walk Out |
| Basement Type | N/a (finished) |
| Cooling Type | Central Air Conditioning |
| Exterior Finish | Brick |
| Fireplace Present | Yes |
| Fireplace Total | 2 |
| Half Bath Total | 1 |
| Heating Fuel | Natural Gas |
| Heating Type | Forced Air |
| Stories Total | 2 |
| Size Interior | 1,600 - 1,799 Ft2 |
| Type | Row / Townhouse |
Parking
| Garage |
Land
| Acreage | No |
| Landscape Features | Landscaped |
| Zoning Description | R4-13 |
Rooms
| Level | Type | Length | Width | Dimensions |
|---|---|---|---|---|
| Second Level | Bedroom | 4.11 m | 3.09 m | 4.11 m x 3.09 m |
| Second Level | Primary Bedroom | 4.53 m | 4.16 m | 4.53 m x 4.16 m |
| Second Level | Bathroom | 2.96 m | 1.82 m | 2.96 m x 1.82 m |
| Second Level | Bathroom | 2.86 m | 1.8 m | 2.86 m x 1.8 m |
| Second Level | Bedroom | 4.11 m | 4.03 m | 4.11 m x 4.03 m |
| Lower Level | Family Room | 6.6 m | 4.57 m | 6.6 m x 4.57 m |
| Lower Level | Bathroom | 1.87 m | 1.65 m | 1.87 m x 1.65 m |
| Main Level | Office | 3.21 m | 2.77 m | 3.21 m x 2.77 m |
| Main Level | Eating Area | 2.99 m | 2.35 m | 2.99 m x 2.35 m |
| Main Level | Kitchen | 3.76 m | 2.99 m | 3.76 m x 2.99 m |
| Main Level | Bathroom | 1.88 m | 1.01 m | 1.88 m x 1.01 m |
| Main Level | Living Room | 4.53 m | 4.32 m | 4.53 m x 4.32 m |
| Main Level | Dining Room | 4.53 m | 2.87 m | 4.53 m x 2.87 m |
https://www.realtor.ca/real-estate/28491387/4-country-club-place-brockville-810-brockville
Contact Us
Contact us for more information

Judy May
Salesperson
www.thejudymayteam.ca/
100-623 Fortune Cres
Kingston, Ontario K7P 0L5
(855) 484-6042
srrealty.ca/

Luc Romanica
Salesperson
www.thejudymayteam.ca/
100-623 Fortune Cres
Kingston, Ontario K7P 0L5
(855) 484-6042
srrealty.ca/














































