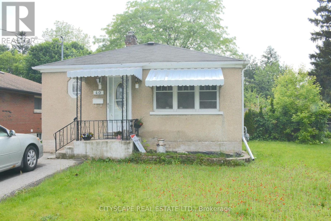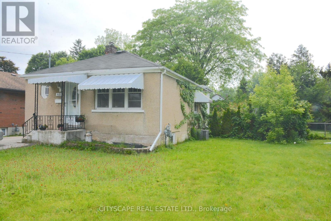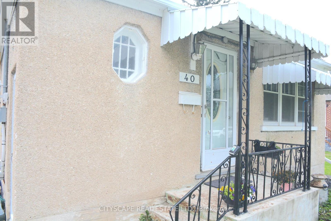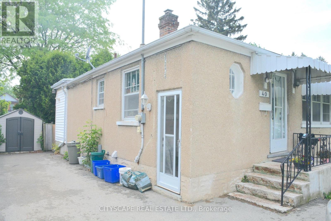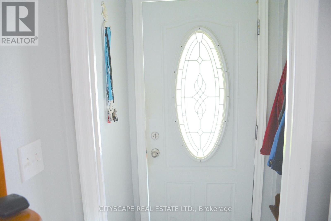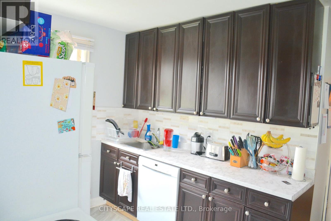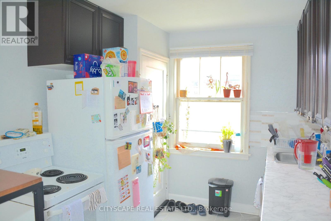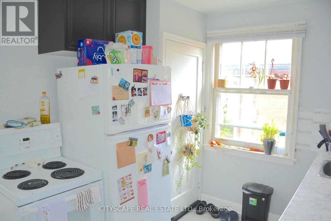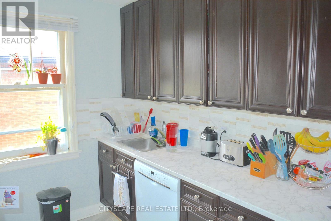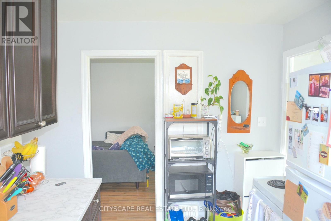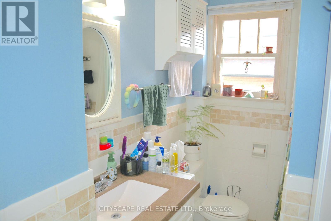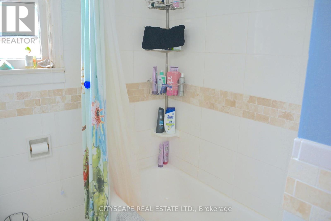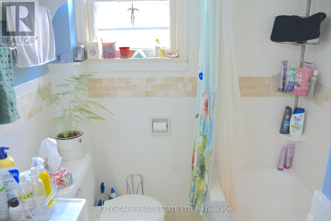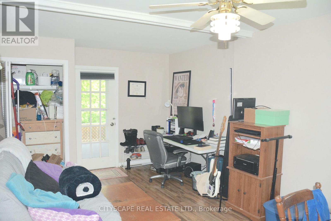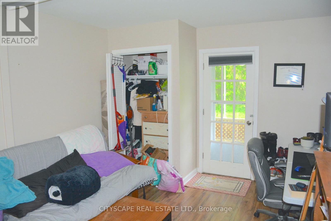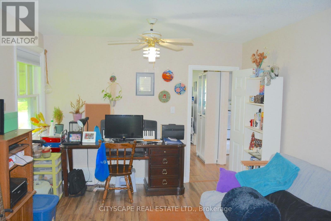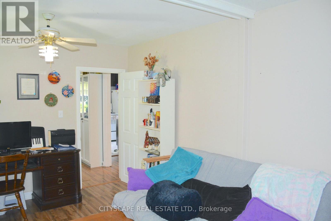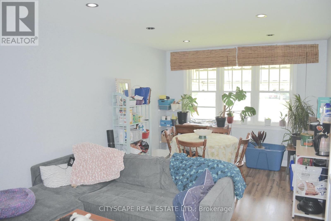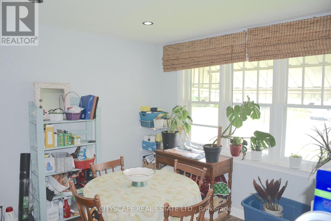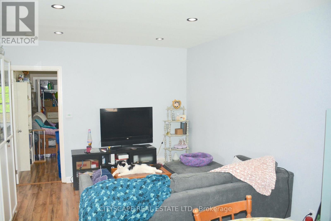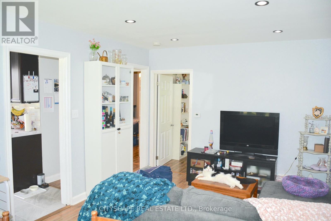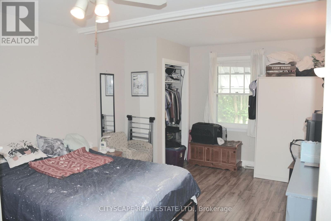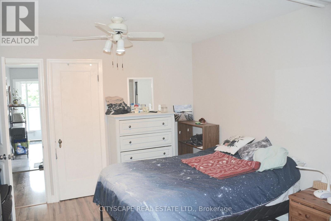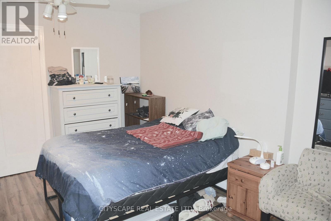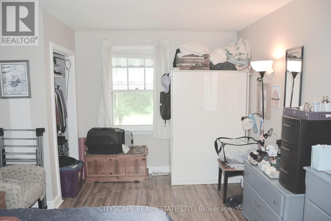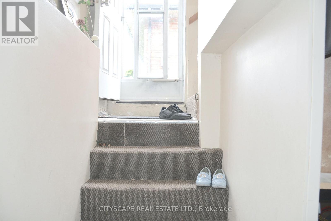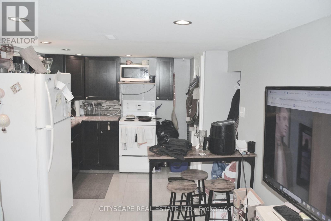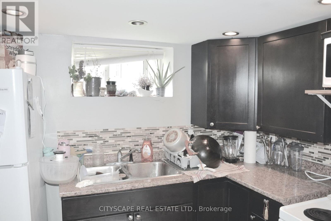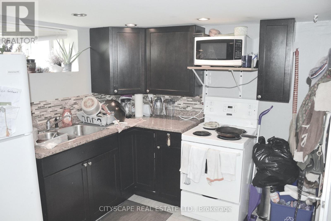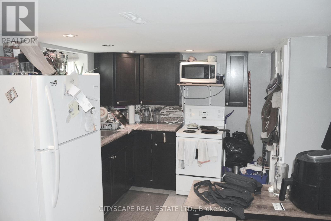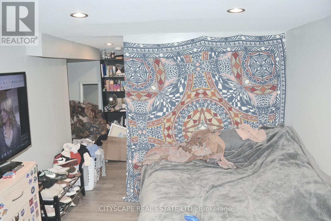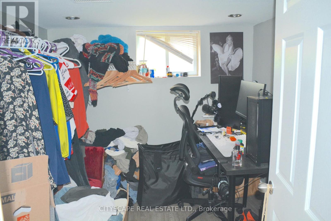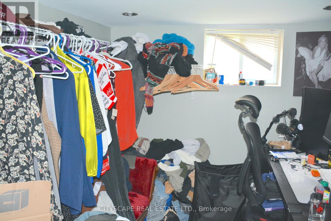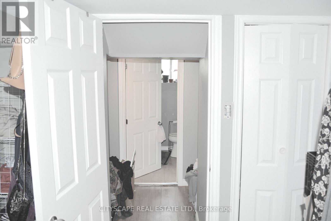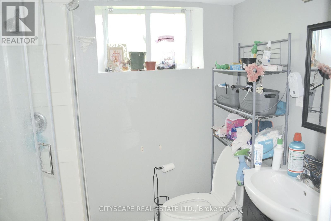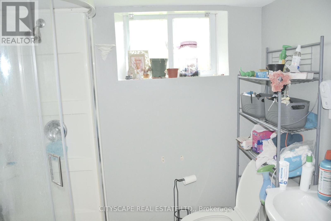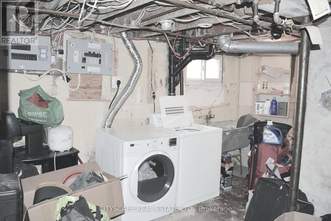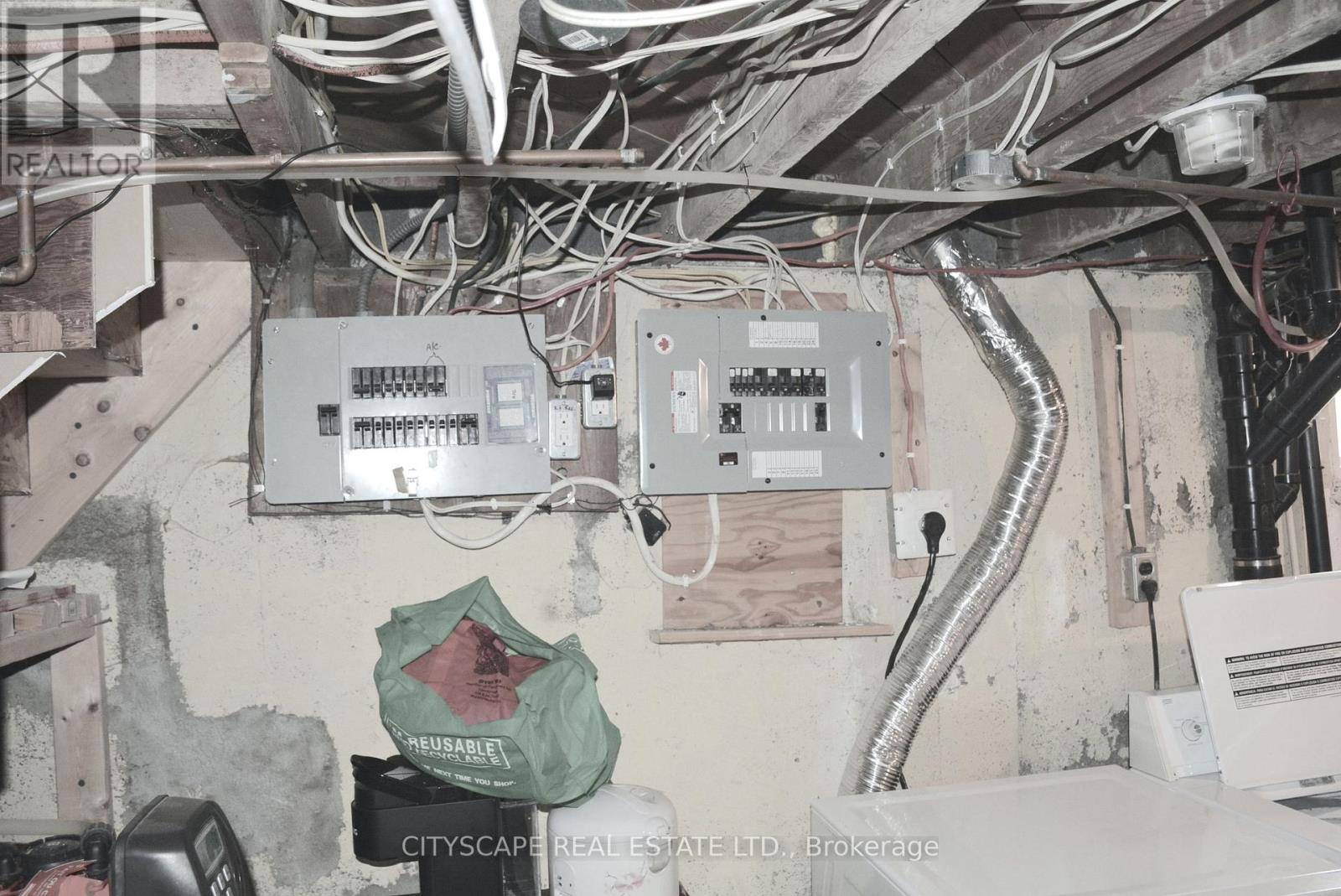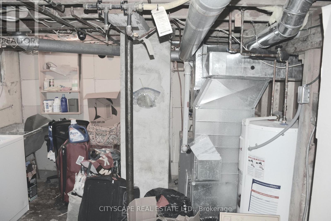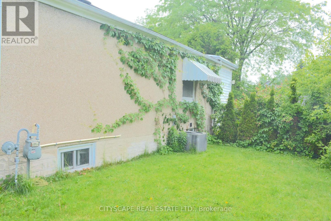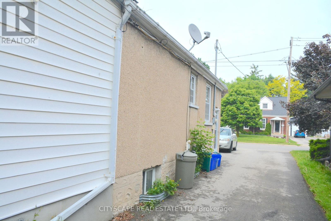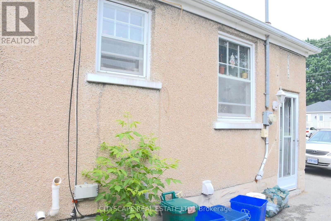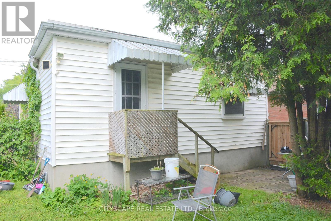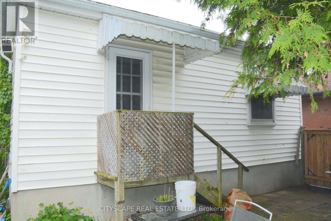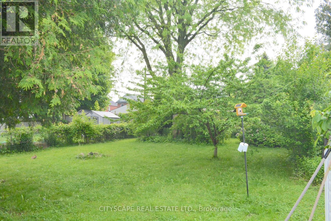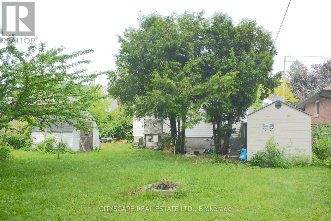40 Elgin Street N Cambridge, Ontario N1R 5G9
$599,000
Charming Opportunity in Central Cambridge -Welcome to 40 Elgin Street North, a Bungalow offering versatile living space for investors, multi-generational families, or savvy buyers looking to offset their mortgage. Located in the heart of Cambridge, this property blends convenience, functionality, and income potential in a desirable and walkable neighborhood.Thoughtfully Designed Main Floor Living The main level features a bright and spacious 2-bedroom layout with a large open-concept living and dining area finished in stylish laminate flooring and filled with natural light from oversized windows. The kitchen offers practical tile flooring, white appliances, and ample cabinet space ideal for home-cooked meals or entertaining guests. A 4-piece bathroom with a window and tiled floor adds both function and comfort.Each bedroom is generously sized with laminate flooring, closets, and large windows perfect for restful retreats or working from home. The main foyer includes a convenient closet for coats and storage.Self-Contained Basement SuiteThe lower level includes a private in-law suite with its own kitchen, 3-piece bathroom, and a versatile den/bedroom space featuring vinyl flooring, a closet, and a window. The kitchen is combined with a living/sleeping area and equipped with a white fridge and stove, making it ideal for extended family or rental income. Laundry is shared between units for added convenience.Unbeatable Central Location Nestled in the Galt neighborhood, this home offers easy access to everything Cambridge has to offer. Enjoy walking distance to downtown Galt, Soper Park, Cambridge Memorial Hospital, and local schools. The property is also just minutes to highways 8and 24, public transit, and the Grand River trails making commuting and leisure a breeze.Whether you're looking to live in one unit and rent the other, house extended family, or expand your investment portfolio, 40Elgin St N offers exceptional value in a central location. (id:60083)
Property Details
| MLS® Number | X12231645 |
| Property Type | Single Family |
| Amenities Near By | Public Transit |
| Features | Irregular Lot Size |
| Parking Space Total | 3 |
Building
| Bathroom Total | 2 |
| Bedrooms Above Ground | 2 |
| Bedrooms Below Ground | 1 |
| Bedrooms Total | 3 |
| Age | 51 To 99 Years |
| Architectural Style | Bungalow |
| Basement Features | Apartment In Basement, Separate Entrance |
| Basement Type | N/a |
| Construction Style Attachment | Detached |
| Cooling Type | Central Air Conditioning |
| Exterior Finish | Brick, Concrete Block |
| Flooring Type | Tile, Vinyl, Laminate |
| Foundation Type | Block |
| Heating Fuel | Natural Gas |
| Heating Type | Forced Air |
| Stories Total | 1 |
| Size Interior | 700 - 1,100 Ft2 |
| Type | House |
| Utility Water | Municipal Water |
Parking
| No Garage |
Land
| Acreage | No |
| Land Amenities | Public Transit |
| Sewer | Sanitary Sewer |
| Size Depth | 137 Ft ,8 In |
| Size Frontage | 57 Ft ,10 In |
| Size Irregular | 57.9 X 137.7 Ft ; 137.97 Ft X 57.91 Ft X 137.65 Ft X 57.90 |
| Size Total Text | 57.9 X 137.7 Ft ; 137.97 Ft X 57.91 Ft X 137.65 Ft X 57.90 |
| Zoning Description | R5 |
Rooms
| Level | Type | Length | Width | Dimensions |
|---|---|---|---|---|
| Basement | Bedroom | 2.77 m | 2.46 m | 2.77 m x 2.46 m |
| Basement | Laundry Room | 5.55 m | 2 m | 5.55 m x 2 m |
| Basement | Kitchen | 5.56 m | 2.79 m | 5.56 m x 2.79 m |
| Basement | Living Room | 5.56 m | 2.79 m | 5.56 m x 2.79 m |
| Basement | Bathroom | 2.14 m | 1.73 m | 2.14 m x 1.73 m |
| Main Level | Kitchen | 2.59 m | 3.37 m | 2.59 m x 3.37 m |
| Main Level | Bathroom | 2.37 m | 1.85 m | 2.37 m x 1.85 m |
| Main Level | Primary Bedroom | 4.99 m | 3.32 m | 4.99 m x 3.32 m |
| Main Level | Bedroom 2 | 5.07 m | 3.34 m | 5.07 m x 3.34 m |
| Main Level | Living Room | 5.42 m | 3.34 m | 5.42 m x 3.34 m |
| Main Level | Dining Room | 3.34 m | 5.43 m | 3.34 m x 5.43 m |
https://www.realtor.ca/real-estate/28492136/40-elgin-street-n-cambridge
Contact Us
Contact us for more information

Mariano Villamonte
Salesperson
www.mvrealestateteam.ca/
www.facebook.com/mv.real.estate.team
885 Plymouth Dr #2
Mississauga, Ontario L5V 0B5
(905) 241-2222
(905) 241-3333
Rakesh Chander Babber
Salesperson
www.rakeshbabber.com/
885 Plymouth Dr #2
Mississauga, Ontario L5V 0B5
(905) 241-2222
(905) 241-3333

