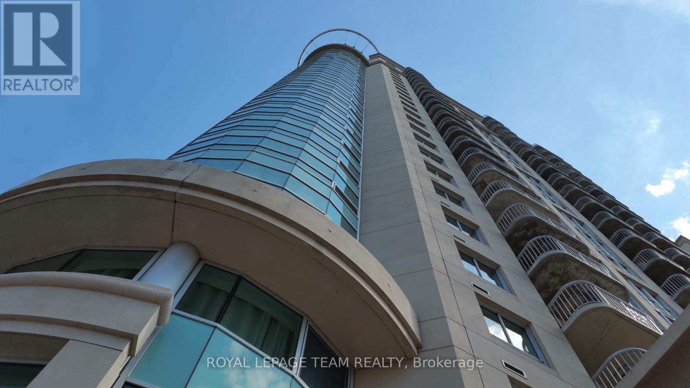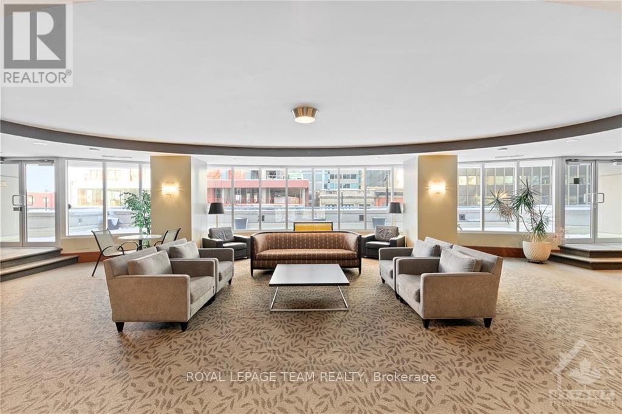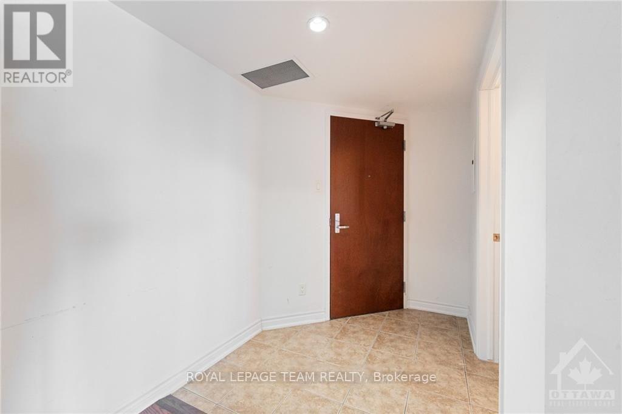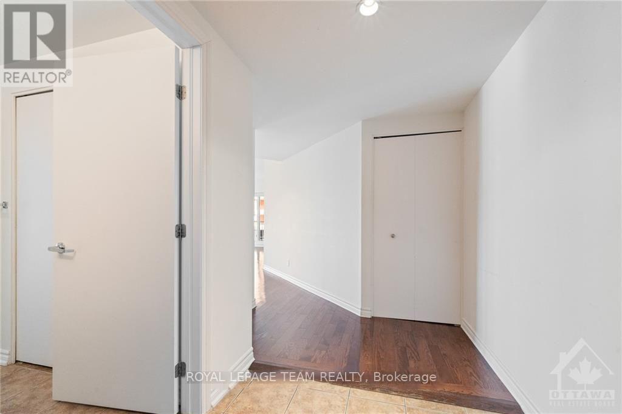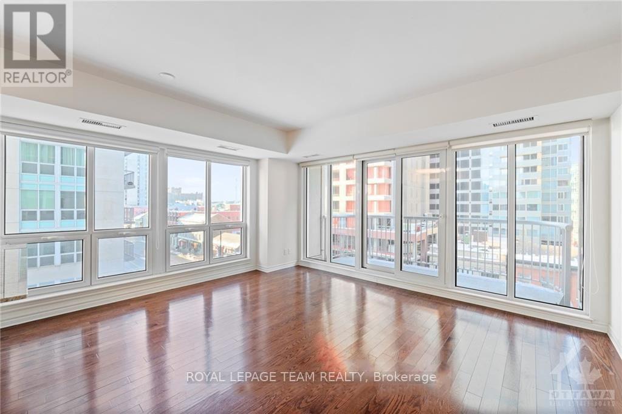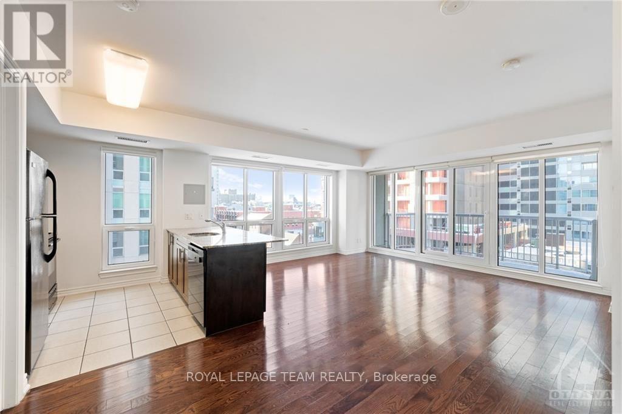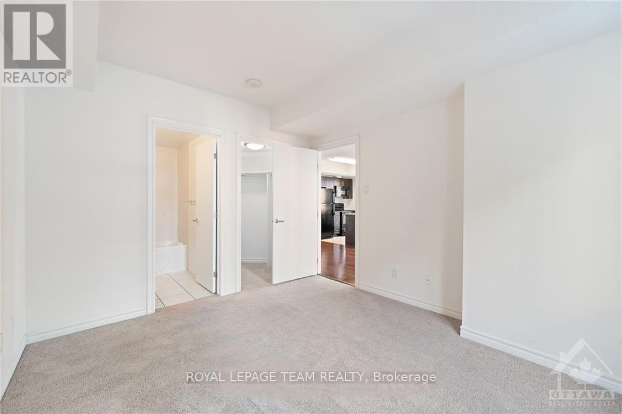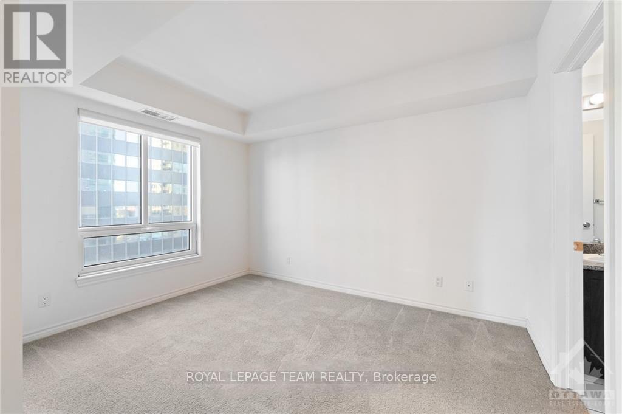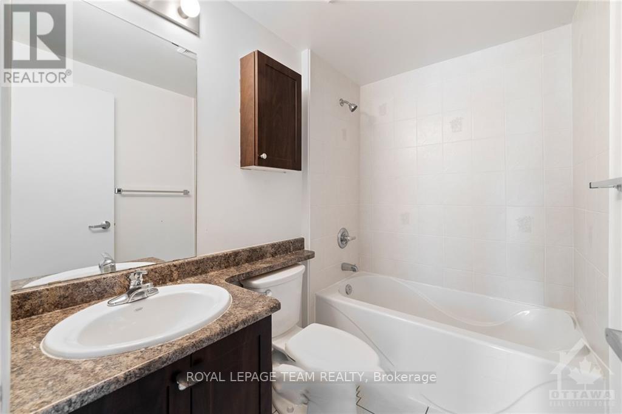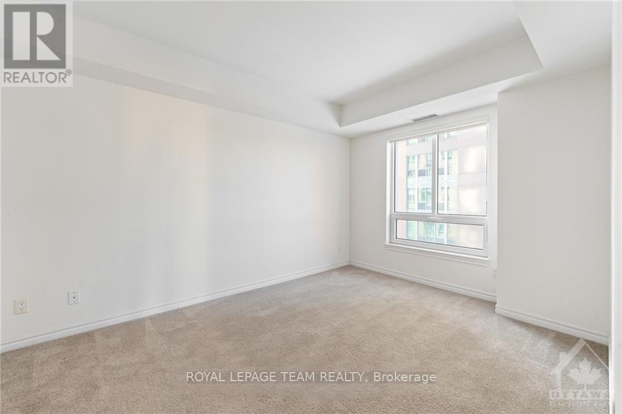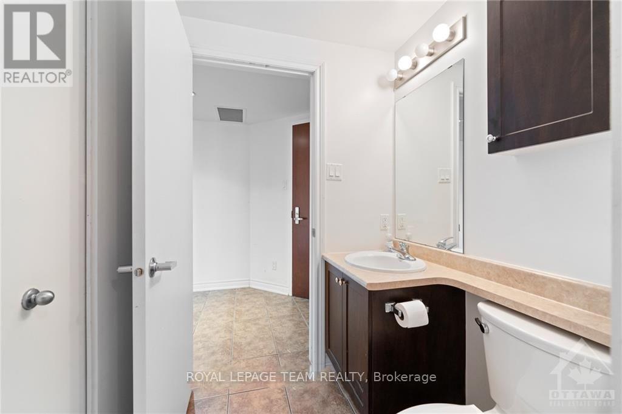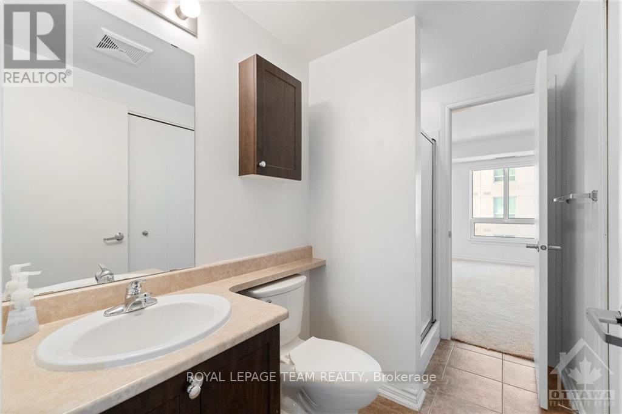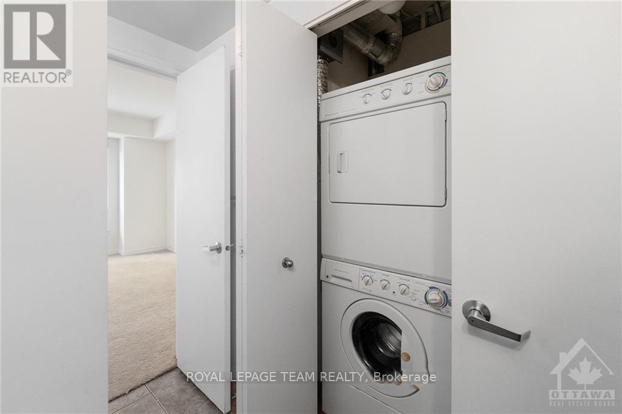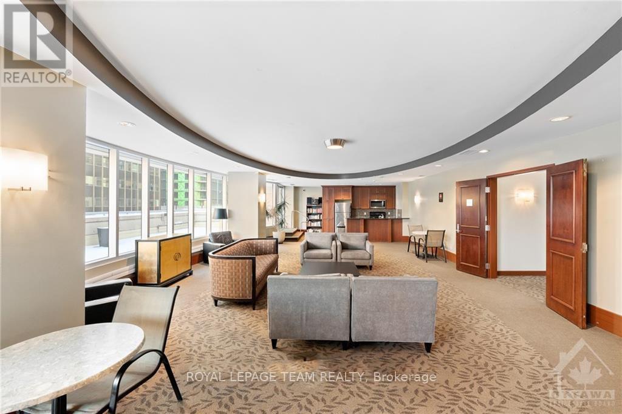401 - 234 Rideau Street Ottawa, Ontario K1N 0A9
$429,900Maintenance, Heat, Water
$748 Monthly
Maintenance, Heat, Water
$748 MonthlyWelcome to Suite 401 at 234 Rideau Street, a spacious and inviting two-bedroom, two-bathroom condo located in the heart of downtown Ottawa. With approximately 1,013 square feet of well-designed living space, this home combines comfort, functionality, and convenience in a highly desirable building. Step inside and youll immediately appreciate the thoughtful layout. The open-concept living and dining area offers plenty of natural light through large windows, creating a warm and welcoming atmosphere. The kitchen is designed for both everyday living and entertaining, featuring ample counter space, modern appliances, and a practical layout that flows seamlessly into the main living area. Both bedrooms are generously sized, providing flexibility whether youre looking for a dedicated guest room, home office, or simply extra space to spread out. The primary bedroom includes its own ensuite bathroom, while a second full bathroom adds comfort and privacy for family or visitors. This suite includes in-unit laundry, central heating and cooling, and comes with underground parking and storage, offering convenience and peace of mind. The building itself is known for its outstanding amenities, including a fitness centre, indoor pool, party room, theatre, and 24-hour concierge service. Residents also enjoy the beautifully maintained common areas and a strong sense of community. The location is truly unbeatable. Living at 234 Rideau Street puts you steps away from the ByWard Market, Rideau Centre, Parliament Hill, and the University of Ottawa. Youll have easy access to shops, restaurants, cultural landmarks, and transit, making it ideal for both professionals and students. Suite 401 is perfect for those seeking an urban lifestyle with space to breathe. Whether youre a first-time buyer, downsizing, or looking for a pied-à-terre in the city, this condo is a wonderful opportunity to enjoy downtown living at its best. (id:60083)
Property Details
| MLS® Number | X12428409 |
| Property Type | Single Family |
| Neigbourhood | Sandy Hill |
| Community Name | 4003 - Sandy Hill |
| Community Features | Pets Allowed With Restrictions |
| Features | Balcony |
Building
| Bathroom Total | 2 |
| Bedrooms Above Ground | 2 |
| Bedrooms Total | 2 |
| Amenities | Storage - Locker |
| Basement Type | None |
| Cooling Type | Central Air Conditioning |
| Exterior Finish | Brick |
| Heating Fuel | Geo Thermal |
| Heating Type | Forced Air |
| Size Interior | 1,000 - 1,199 Ft2 |
| Type | Apartment |
Parking
| Underground | |
| Garage |
Land
| Acreage | No |
Rooms
| Level | Type | Length | Width | Dimensions |
|---|---|---|---|---|
| Main Level | Living Room | 4.88 m | 4.17 m | 4.88 m x 4.17 m |
| Main Level | Kitchen | 2.36 m | 2.59 m | 2.36 m x 2.59 m |
| Main Level | Primary Bedroom | 3.2 m | 3.81 m | 3.2 m x 3.81 m |
| Main Level | Bedroom 2 | 4.27 m | 3.05 m | 4.27 m x 3.05 m |
https://www.realtor.ca/real-estate/28916444/401-234-rideau-street-ottawa-4003-sandy-hill
Contact Us
Contact us for more information

