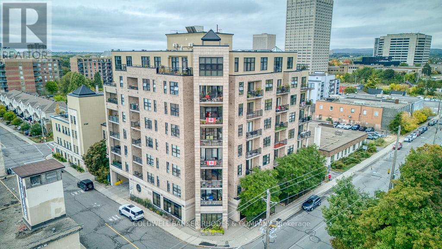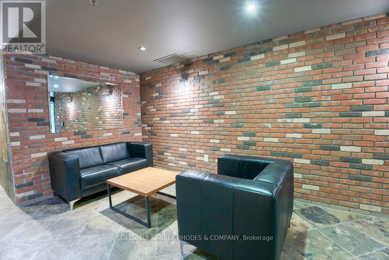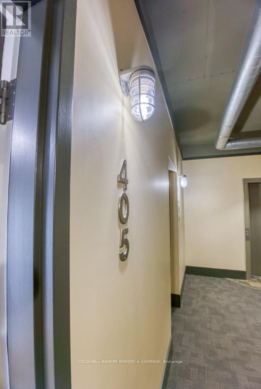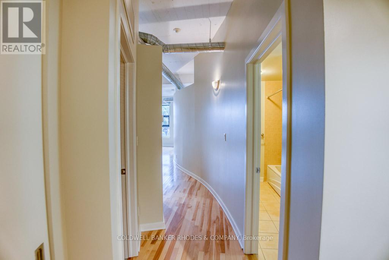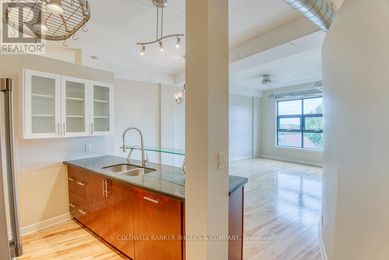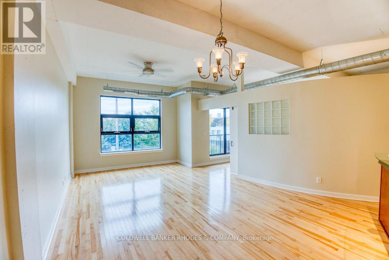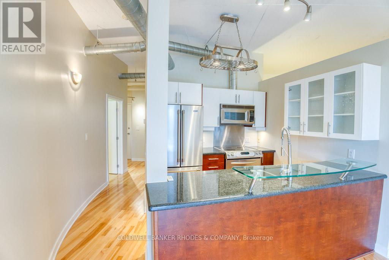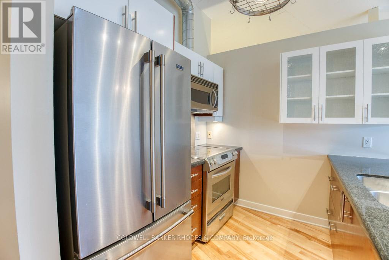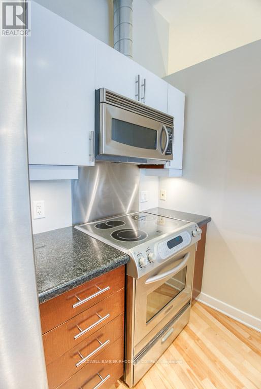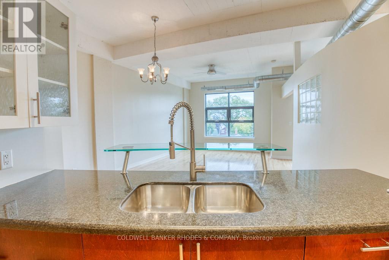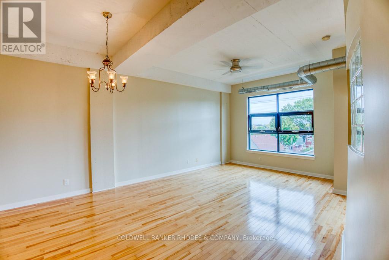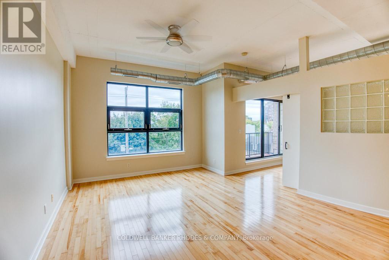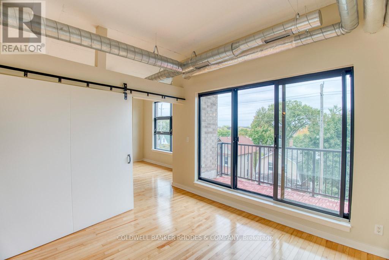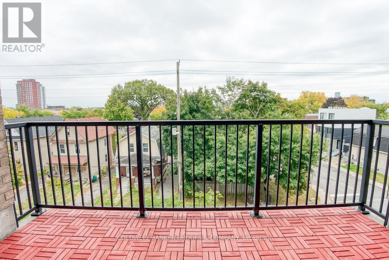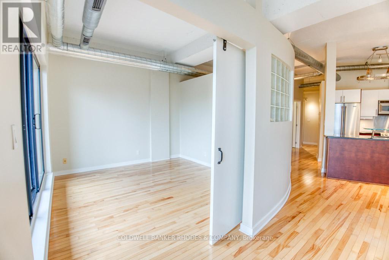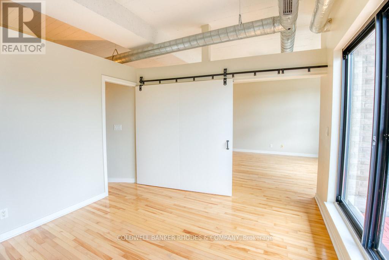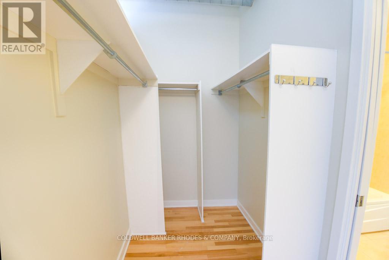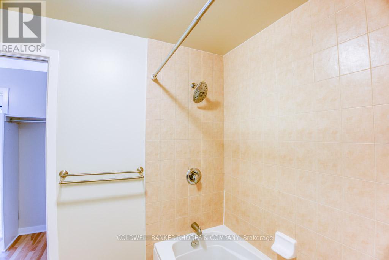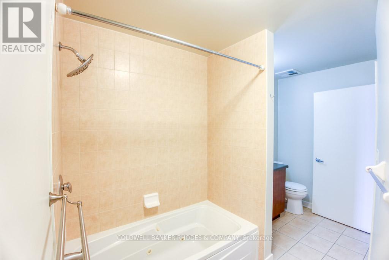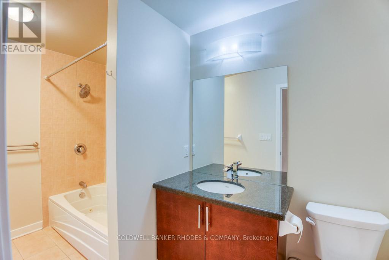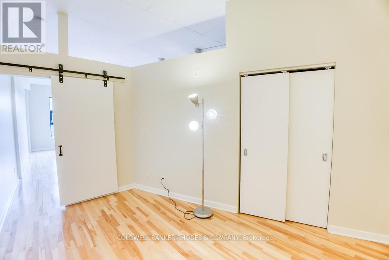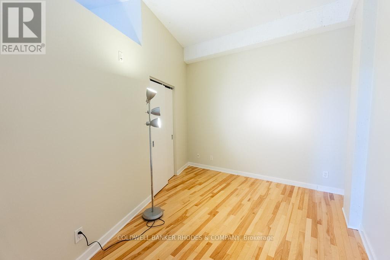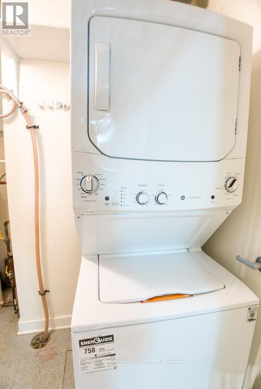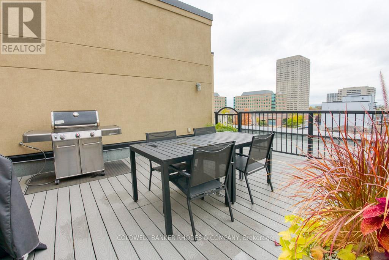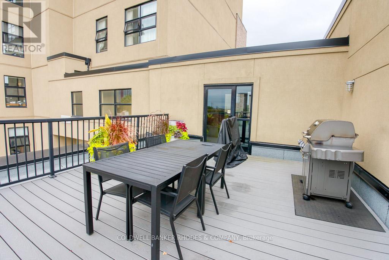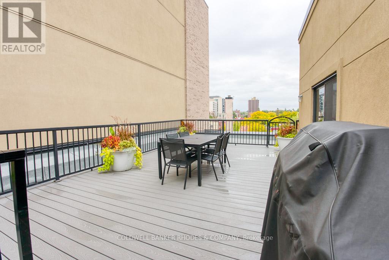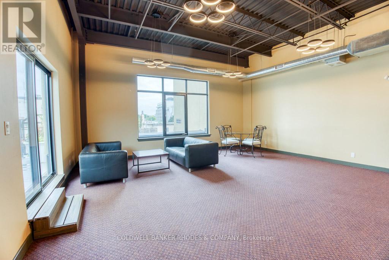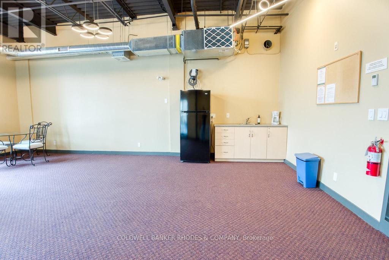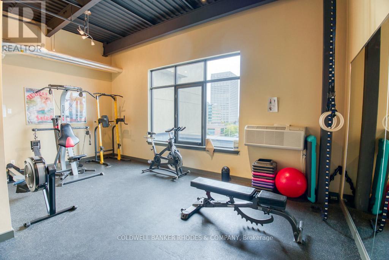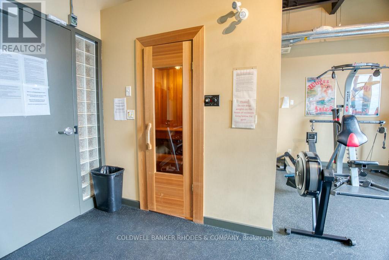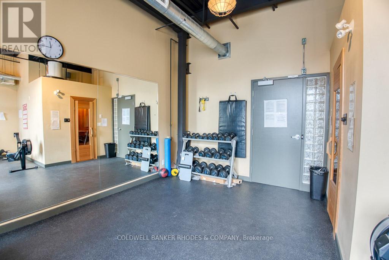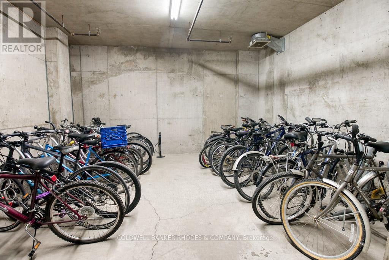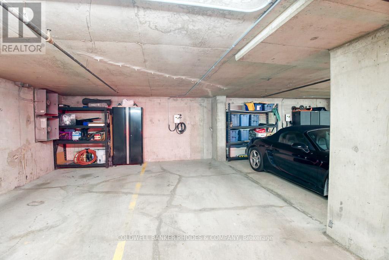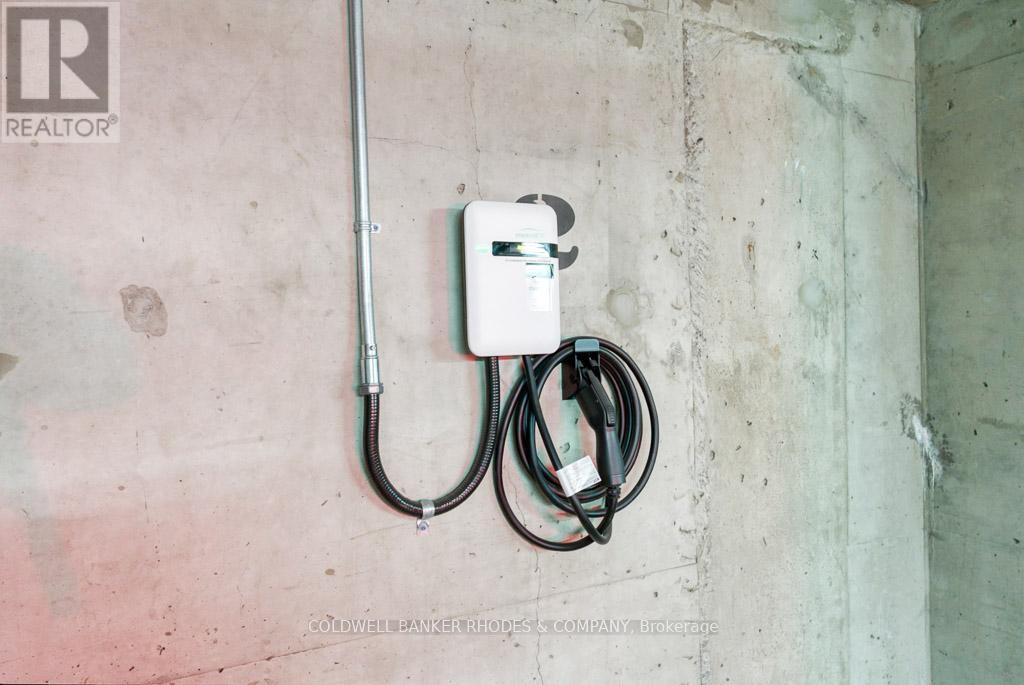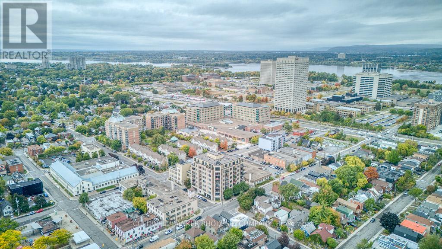405 - 320 Parkdale Avenue Ottawa, Ontario K1Y 4X9
$519,900Maintenance, Water, Insurance, Heat
$768.14 Monthly
Maintenance, Water, Insurance, Heat
$768.14 MonthlyWelcome to the award-winning Parkdale Market Lofts just one block from the historic Parkdale Market and a short walk to Wellington Streets top restaurants, shops, and cafes. Also nearby are the Ottawa River pathways, perfect for walking, running, or cycling. This building offers contemporary urban loft-style living in one of the most sought after neighbourhoods. This spacious 1-bedroom + den unit is filled with natural light and features amazing 12ft ceilings, curved walls, exposed concrete and ductwork creating true loft character! Freshly painted with neutral-toned hardwood throughout. The kitchen includes granite counters, stainless steel appliances, and ample cabinetry. The den offers great flexibility as a home office or guest space. A large barn-style door opens into the primary bedroom with balcony access and a walk-through closet to the 4-piece bath. Building amenities include a fitness room with sauna, party room, and two rooftop terraces with BBQs and city views. Secure underground parking spot has an EV charger, perfect way to shelter from Ottawa winters. Freshly painted (Sept. 2025), New Washer& Dryer (Sept. 2025) New toilet (2024) Refrigerator (2021) New HVAC system(2020), New EV Charger at parking spot (2023). Parking spot is included in the listing however unit can also be purchased with no parking. (id:60083)
Property Details
| MLS® Number | X12426725 |
| Property Type | Single Family |
| Neigbourhood | Tunney's Pasture |
| Community Name | 4302 - Ottawa West |
| Community Features | Pet Restrictions |
| Equipment Type | Water Heater |
| Features | Balcony, Carpet Free, In Suite Laundry |
| Parking Space Total | 1 |
| Rental Equipment Type | Water Heater |
Building
| Bathroom Total | 1 |
| Bedrooms Above Ground | 1 |
| Bedrooms Total | 1 |
| Appliances | Dishwasher, Dryer, Microwave, Stove, Washer, Refrigerator |
| Architectural Style | Loft |
| Cooling Type | Central Air Conditioning |
| Exterior Finish | Brick |
| Heating Fuel | Natural Gas |
| Heating Type | Heat Pump |
| Size Interior | 900 - 999 Ft2 |
| Type | Apartment |
Parking
| Underground | |
| Garage |
Land
| Acreage | No |
Rooms
| Level | Type | Length | Width | Dimensions |
|---|---|---|---|---|
| Main Level | Kitchen | 2.34 m | 2.43 m | 2.34 m x 2.43 m |
| Main Level | Dining Room | 2.74 m | 3.35 m | 2.74 m x 3.35 m |
| Main Level | Living Room | 4.05 m | 3.96 m | 4.05 m x 3.96 m |
| Main Level | Den | 3.96 m | 2.68 m | 3.96 m x 2.68 m |
| Main Level | Bedroom | 3.56 m | 3.74 m | 3.56 m x 3.74 m |
| Main Level | Other | 1.52 m | 2.13 m | 1.52 m x 2.13 m |
| Main Level | Other | 1.79 m | 3.77 m | 1.79 m x 3.77 m |
https://www.realtor.ca/real-estate/28913067/405-320-parkdale-avenue-ottawa-4302-ottawa-west
Stacey Gibbs
Salesperson
200 Catherine St Unit 201
Ottawa, Ontario K2P 2K9
(613) 236-9551
(613) 236-2692
www.cbrhodes.com/

