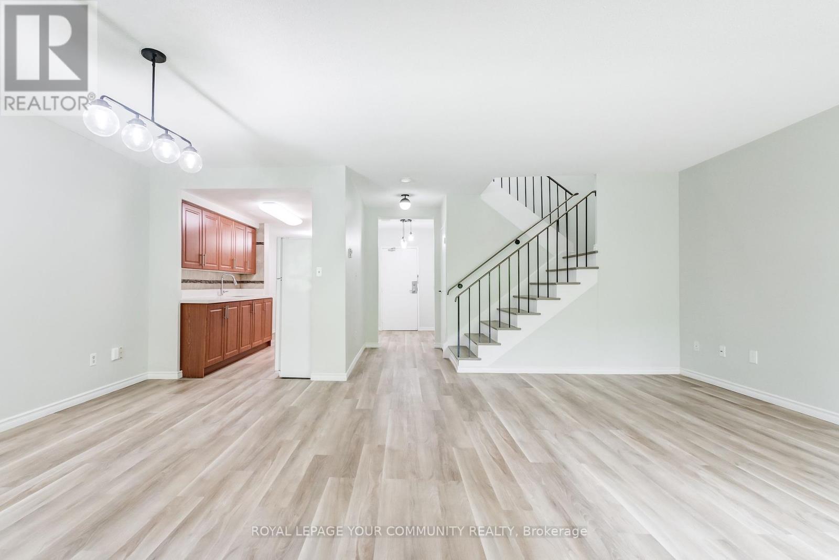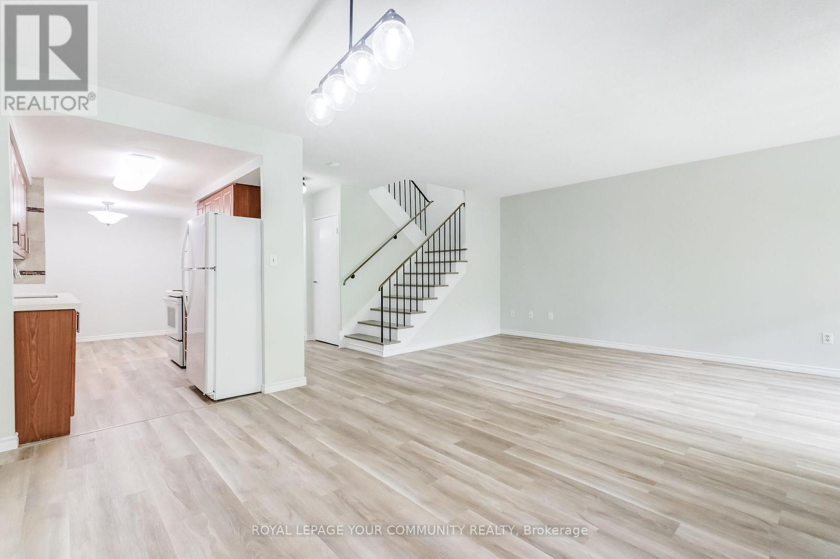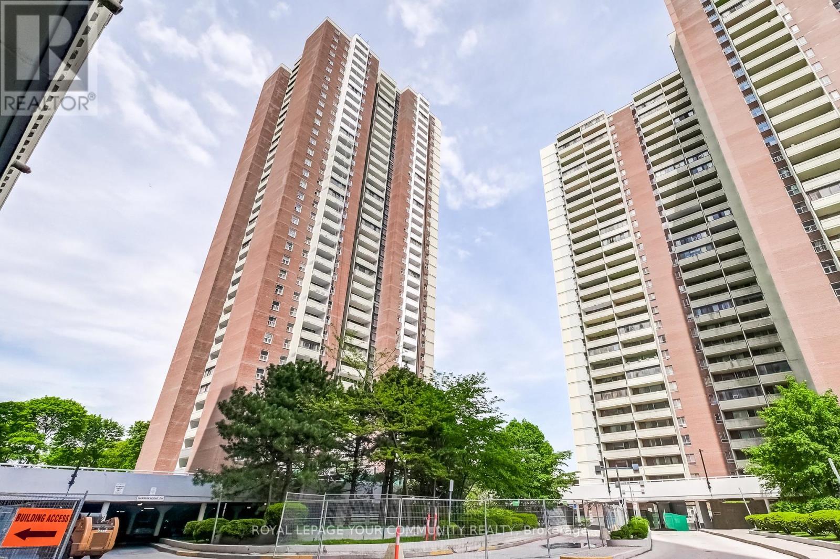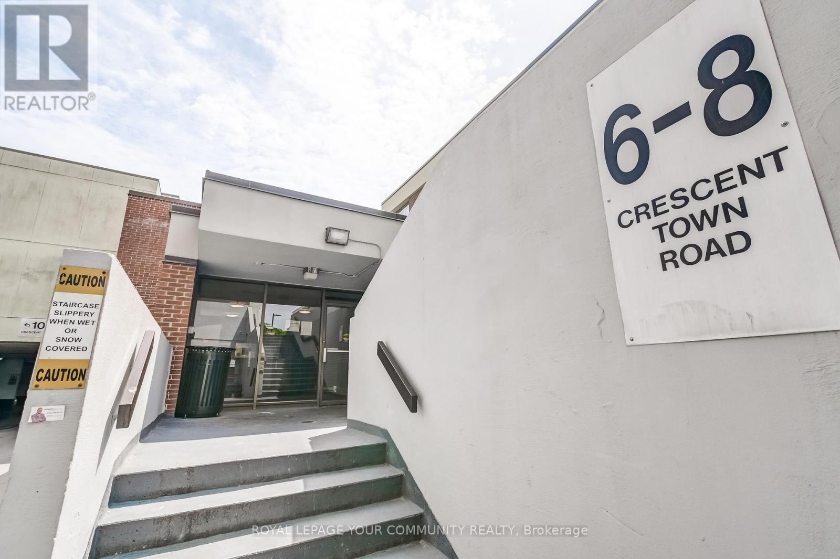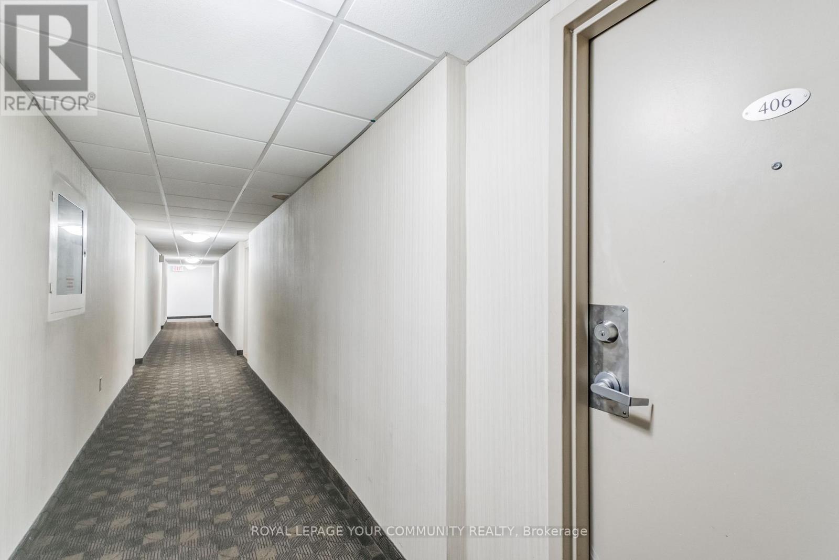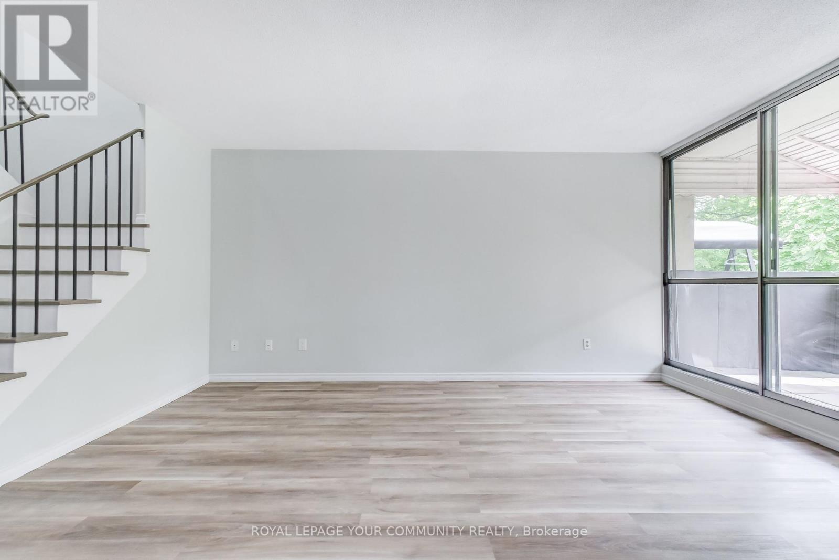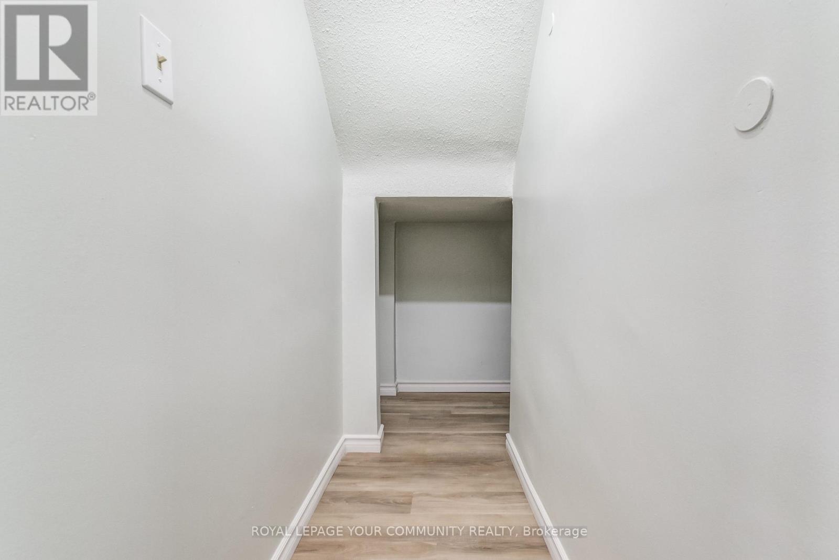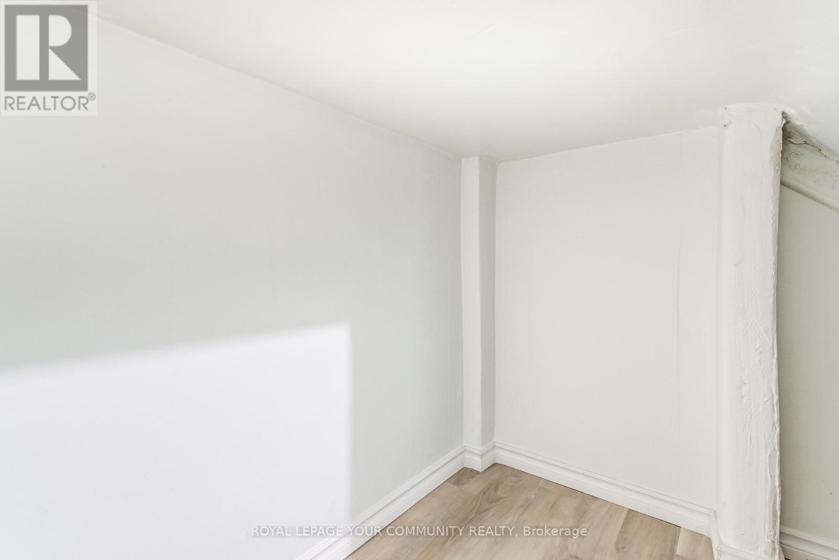406 - 6 Crescent Town Road Toronto, Ontario M4C 5L3
$849,000Maintenance, Heat, Electricity, Water, Cable TV, Common Area Maintenance, Insurance
$1,031 Monthly
Maintenance, Heat, Electricity, Water, Cable TV, Common Area Maintenance, Insurance
$1,031 MonthlyYes, we are asking for the right price for the right thing! There is no match for any property like this in the last few years. One of the biggest (according to MPAC, 1595 sq ft.) Entirely professionally done Renovation, Spotless Painting, Stunning And Bright, Newly Upgraded 3 Bedrooms, 3 Washrooms- Duplex Townhouse Located In a Highly Desirable, Quiet & Safe Neighbourhood where Modern Elegance Meets Convenience. Big Closet In All Bedroom, 2 In Suit Storage, Big Master Bedroom With Washroom. Bright Open Concept Living And Dining Space Boasting Plenty Of Natural Light. The renovated Kitchen has a Quartz Countertop, Backsplash/Double deep sink And Ample Cabinet Space. On The Second Floor, You'll Find A Cozy Atmosphere In Each Of The Three Generously Sized Bedrooms. The Spacious Primary Bedroom Features A Luxurious walk-in Closet and two Piece of Ensuite. Conveniently Located Next To Victoria Park Subway Station,Parks, Daycare, Schools, Grocery, Pharmacy, Major Highways, And Much More. After renovation,you will be the first to live there! (id:60083)
Property Details
| MLS® Number | E12187469 |
| Property Type | Single Family |
| Community Name | Crescent Town |
| Amenities Near By | Park, Place Of Worship, Public Transit, Schools |
| Community Features | Pet Restrictions, Community Centre, School Bus |
| Features | Carpet Free |
| Parking Space Total | 2 |
| Pool Type | Indoor Pool |
Building
| Bathroom Total | 3 |
| Bedrooms Above Ground | 3 |
| Bedrooms Total | 3 |
| Amenities | Security/concierge, Daycare, Exercise Centre, Party Room, Storage - Locker |
| Appliances | Range, Stove, Refrigerator |
| Cooling Type | Window Air Conditioner |
| Exterior Finish | Brick, Stucco |
| Fire Protection | Smoke Detectors |
| Flooring Type | Vinyl |
| Half Bath Total | 2 |
| Heating Fuel | Electric |
| Heating Type | Radiant Heat |
| Stories Total | 2 |
| Size Interior | 1,600 - 1,799 Ft2 |
| Type | Row / Townhouse |
Parking
| Underground | |
| Garage |
Land
| Acreage | No |
| Land Amenities | Park, Place Of Worship, Public Transit, Schools |
Rooms
| Level | Type | Length | Width | Dimensions |
|---|---|---|---|---|
| Lower Level | Living Room | 4.92 m | 4.34 m | 4.92 m x 4.34 m |
| Lower Level | Dining Room | 4.92 m | 2.61 m | 4.92 m x 2.61 m |
| Lower Level | Kitchen | 5.4 m | 2.25 m | 5.4 m x 2.25 m |
| Upper Level | Primary Bedroom | 5.46 m | 3.34 m | 5.46 m x 3.34 m |
| Upper Level | Bedroom 2 | 4.77 m | 3.13 m | 4.77 m x 3.13 m |
| Upper Level | Bedroom 3 | 4.92 m | 3.86 m | 4.92 m x 3.86 m |
Contact Us
Contact us for more information

Shahed Hossain
Broker
8854 Yonge Street
Richmond Hill, Ontario L4C 0T4
(905) 731-2000
(905) 886-7556

Ortheta Anan
Salesperson
8854 Yonge Street
Richmond Hill, Ontario L4C 0T4
(905) 731-2000
(905) 886-7556

