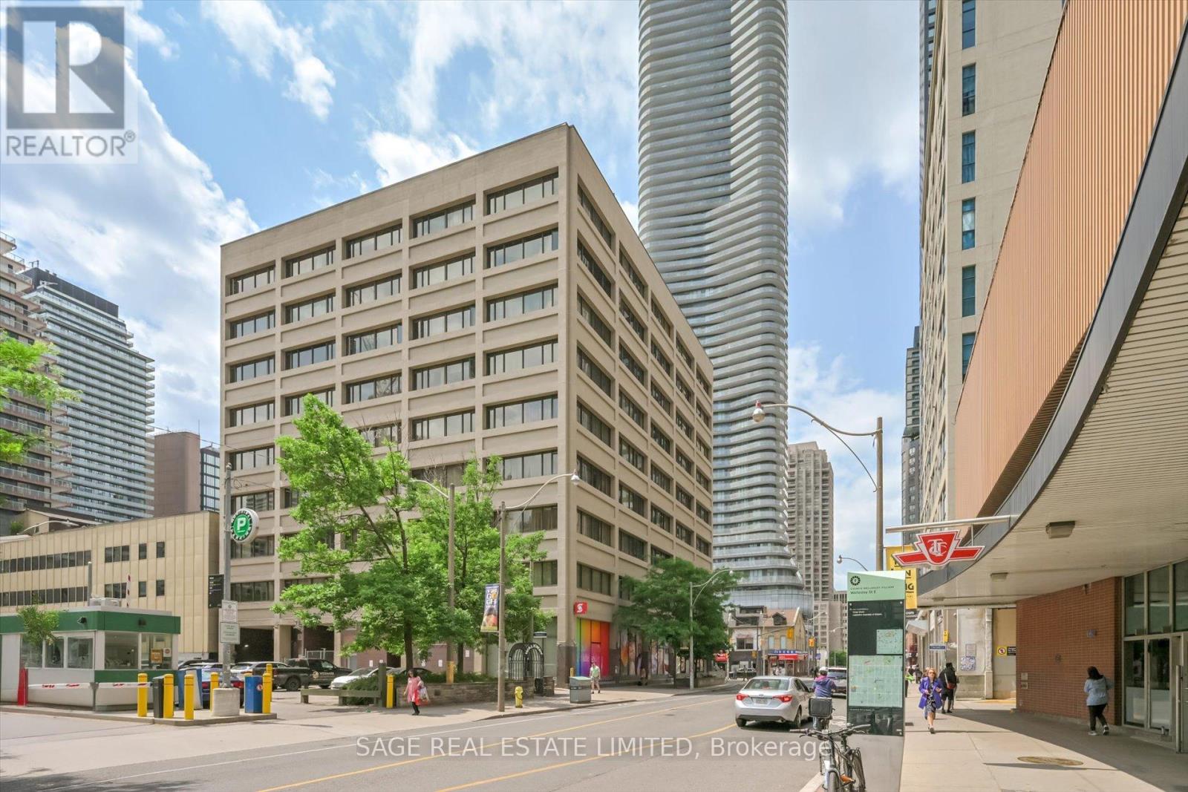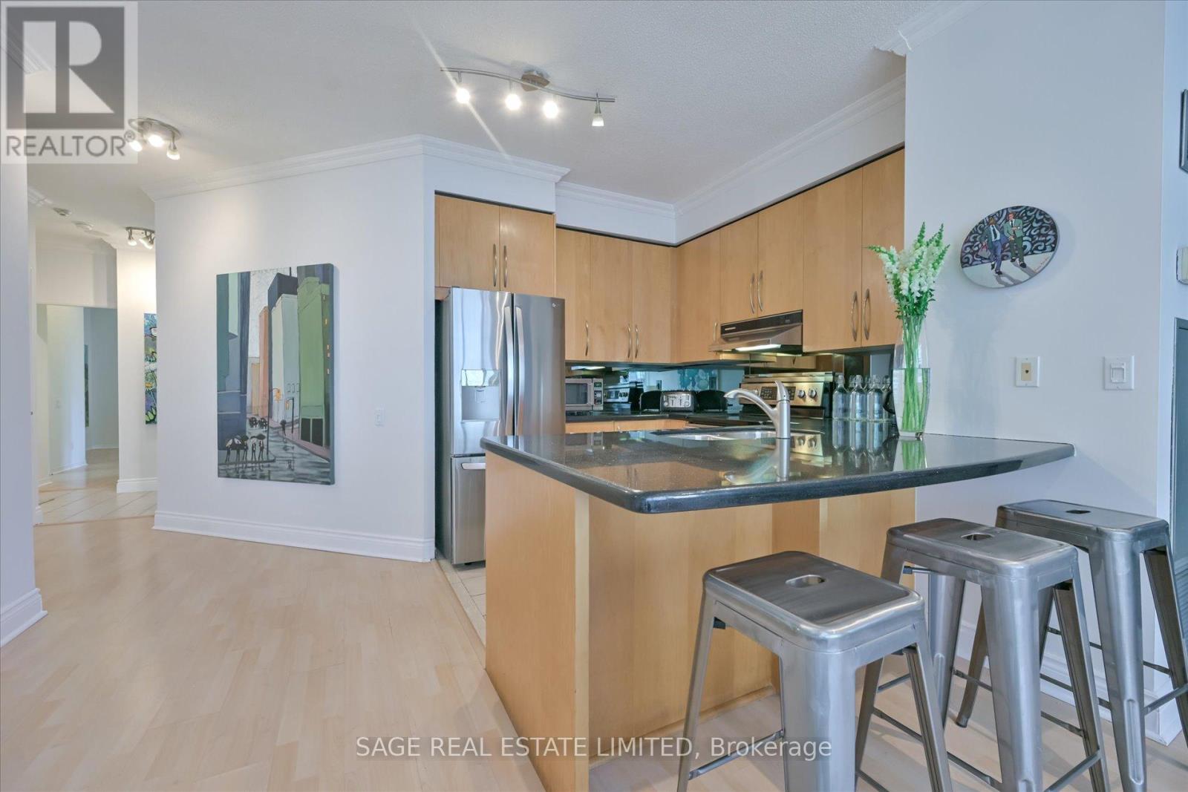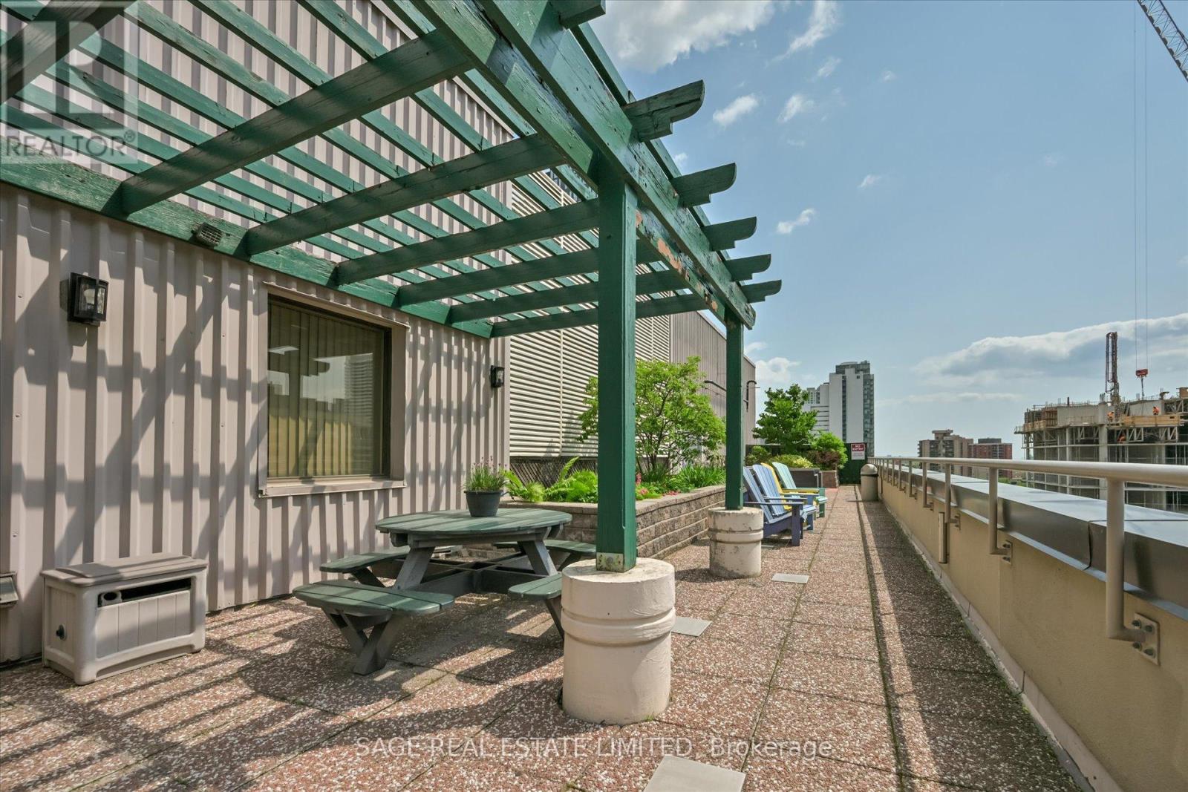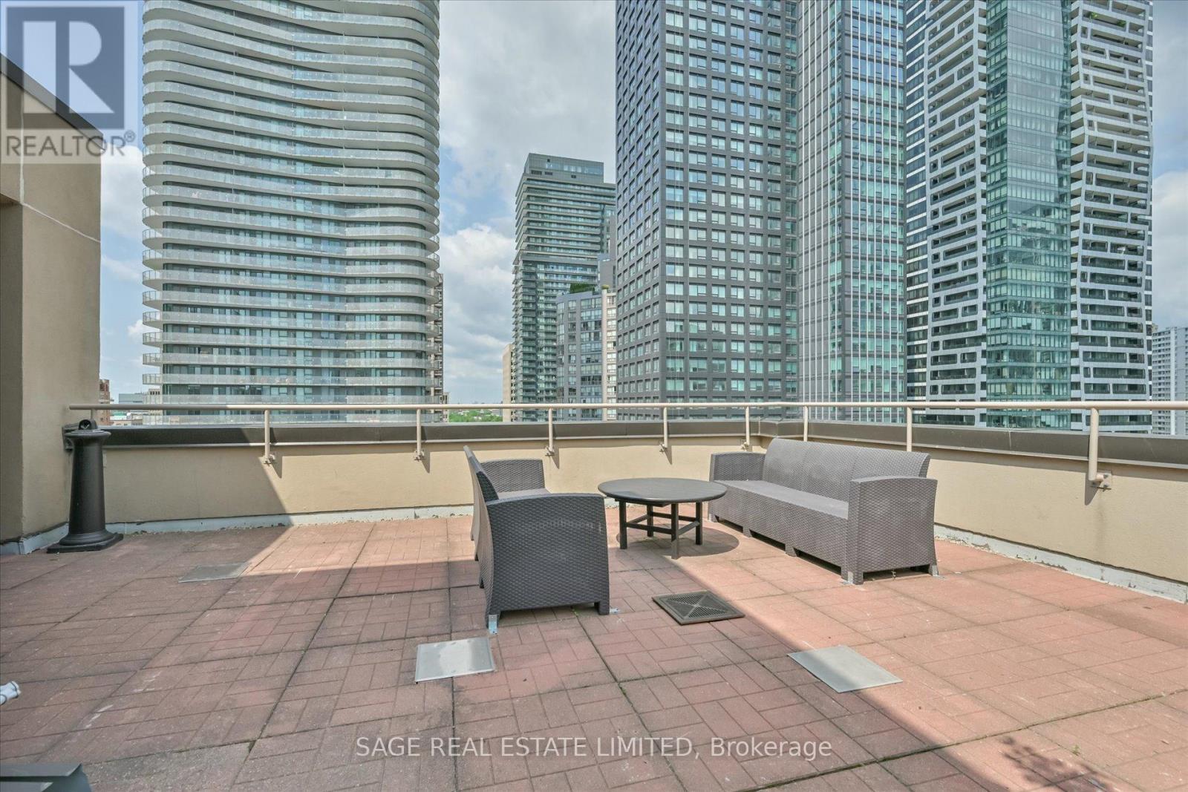413 - 555 Yonge Street Toronto, Ontario M4Y 3A6
$798,000Maintenance, Heat, Common Area Maintenance, Insurance, Water, Parking
$1,337.04 Monthly
Maintenance, Heat, Common Area Maintenance, Insurance, Water, Parking
$1,337.04 MonthlyBright, spacious 2-bed plus sunroom corner suite in the heart of downtown! Featuring 9-ft ceilings, south- and west-facing windows, 2 full baths, and an open-concept kitchen with granite counters and breakfast bar. Sunroom is perfect for a home office, plant haven, or yoga nook, with walkouts from both bedrooms. The primary suite features a walk-in closet plus a 4-pc ensuite bath with soaker tub, and the in-suite locker could double as 2nd walk-in closet! The second bedroom has a double closet. Well-managed building with rooftop terrace & BBQs, sauna, new gym, updated lobby/elevators, and granite podium deck underway. Steps to TTC, grocery stores, Eaton Centre, Bloor St., and surrounded by cafés, patios, great restaurants, parks, bike paths & more. Walk to UofT, TMU, George Brown College and hospitals. 100 Walk Score. Urban living at its best! (id:60083)
Property Details
| MLS® Number | C12215144 |
| Property Type | Single Family |
| Community Name | Church-Yonge Corridor |
| Amenities Near By | Hospital, Park, Place Of Worship, Public Transit, Schools |
| Community Features | Pet Restrictions |
| Features | Balcony, In Suite Laundry |
| Parking Space Total | 1 |
Building
| Bathroom Total | 2 |
| Bedrooms Above Ground | 2 |
| Bedrooms Below Ground | 1 |
| Bedrooms Total | 3 |
| Age | 31 To 50 Years |
| Amenities | Security/concierge, Exercise Centre, Party Room, Sauna |
| Appliances | Blinds, Dishwasher, Dryer, Microwave, Oven, Hood Fan, Stove, Washer, Refrigerator |
| Cooling Type | Central Air Conditioning |
| Exterior Finish | Concrete |
| Flooring Type | Laminate, Ceramic |
| Heating Fuel | Natural Gas |
| Heating Type | Forced Air |
| Size Interior | 1,000 - 1,199 Ft2 |
| Type | Apartment |
Parking
| Garage |
Land
| Acreage | No |
| Land Amenities | Hospital, Park, Place Of Worship, Public Transit, Schools |
Rooms
| Level | Type | Length | Width | Dimensions |
|---|---|---|---|---|
| Main Level | Living Room | 4.2 m | 4.1 m | 4.2 m x 4.1 m |
| Main Level | Dining Room | 4.2 m | 4.1 m | 4.2 m x 4.1 m |
| Main Level | Kitchen | 3 m | 2.4 m | 3 m x 2.4 m |
| Main Level | Primary Bedroom | 5.4 m | 2.8 m | 5.4 m x 2.8 m |
| Main Level | Bedroom 2 | 3.5 m | 3 m | 3.5 m x 3 m |
| Main Level | Sunroom | 3.5 m | 1.8 m | 3.5 m x 1.8 m |
Contact Us
Contact us for more information
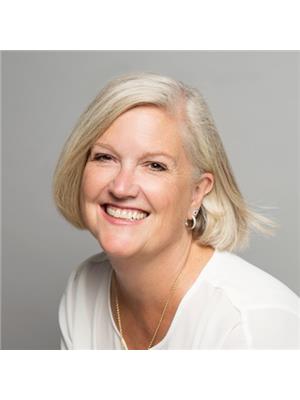
Jane Mooy
Broker
www.janemooy.ca/
www.facebook.com/JaneLowdenMooyRealtor/
twitter.com/JaneMooy
ca.linkedin.com/in/janemooy
2010 Yonge Street
Toronto, Ontario M4S 1Z9
(416) 483-8000
(416) 483-8001

