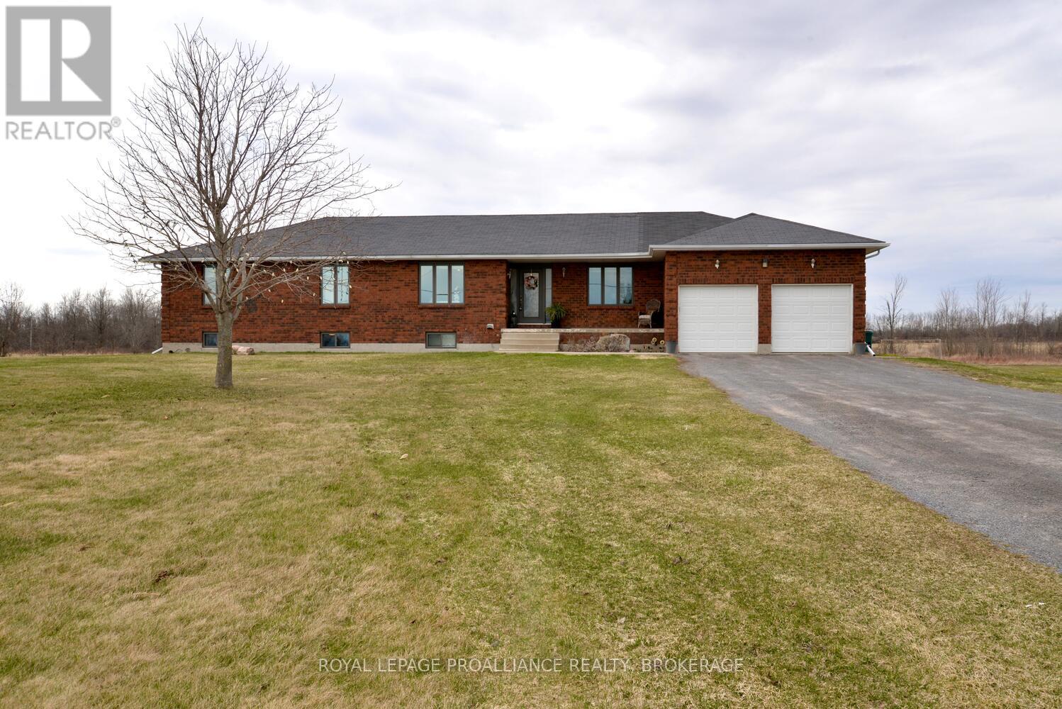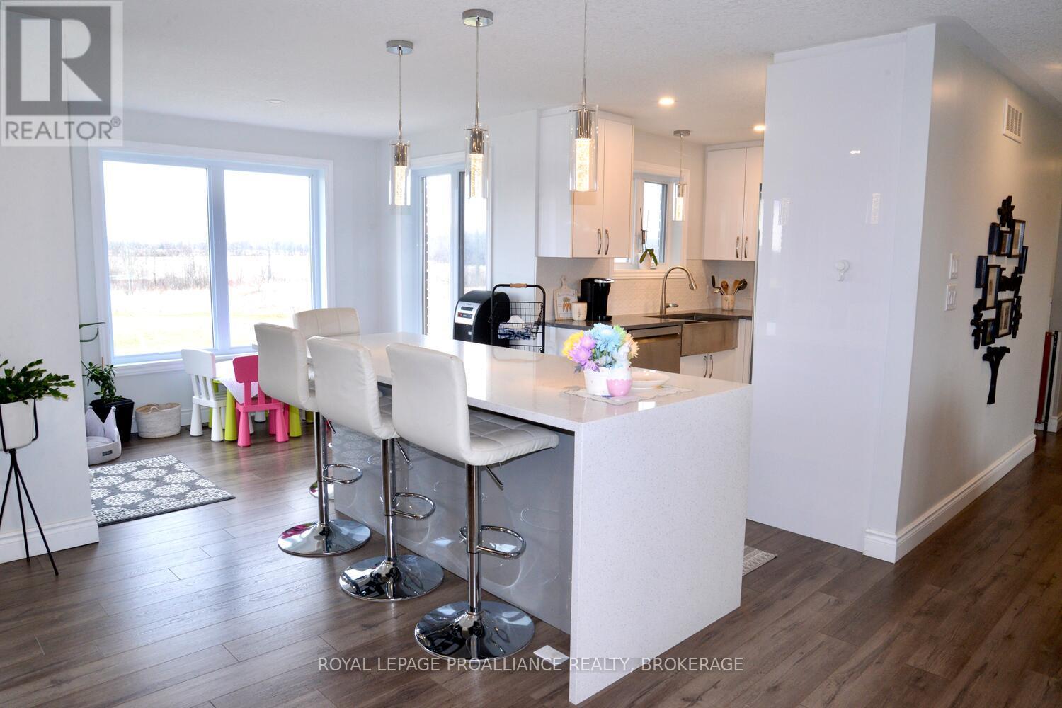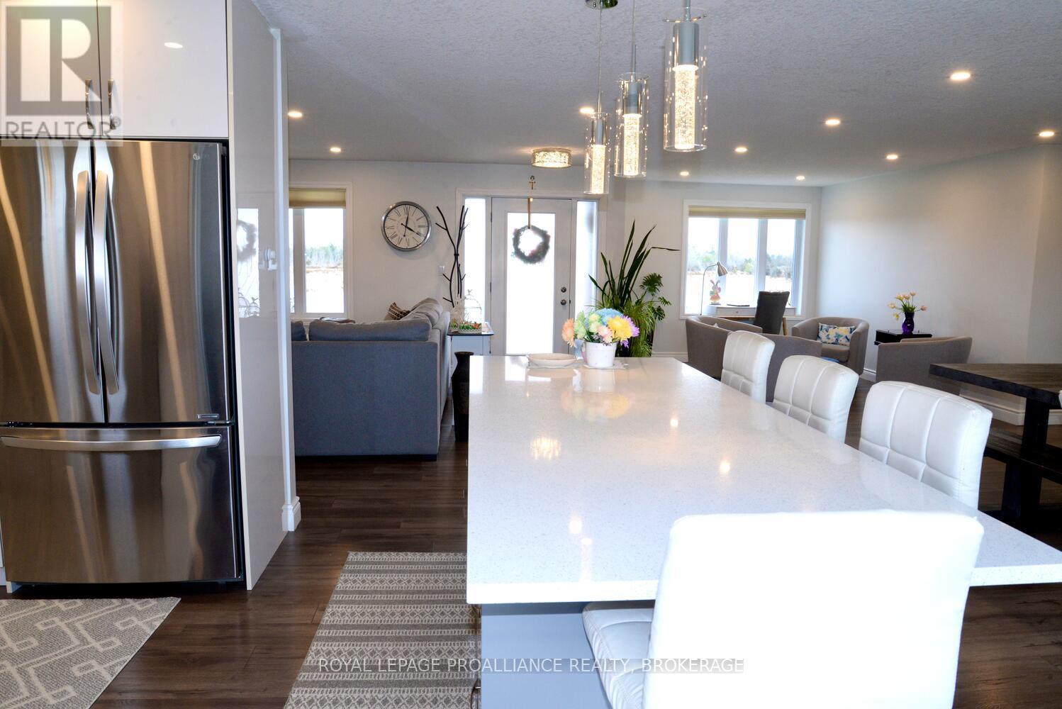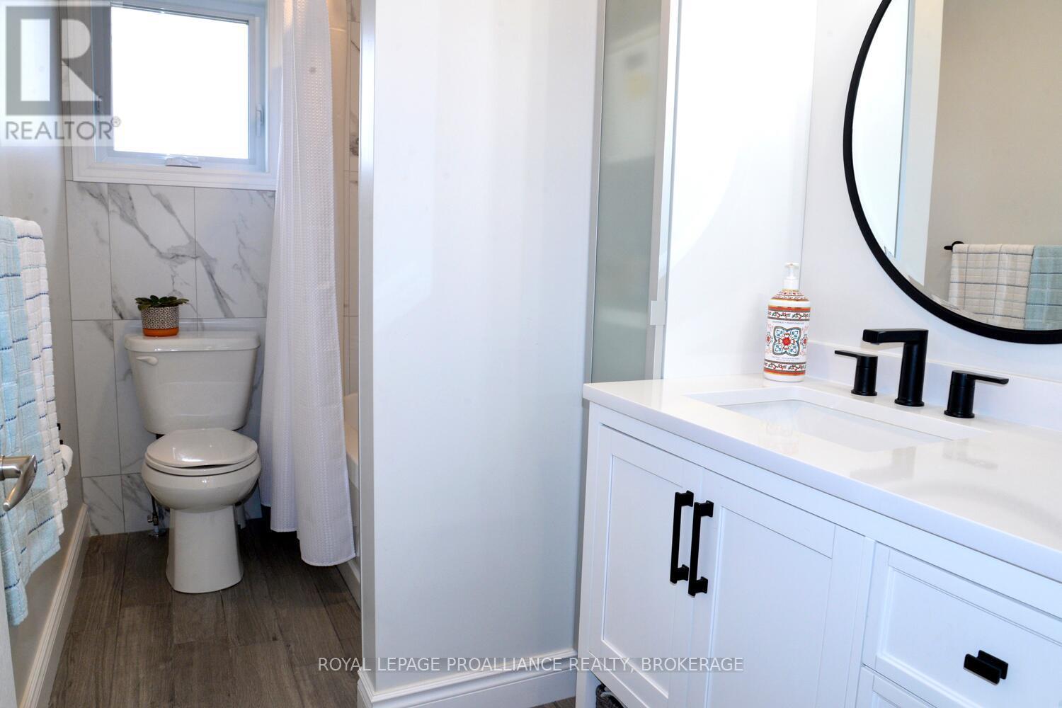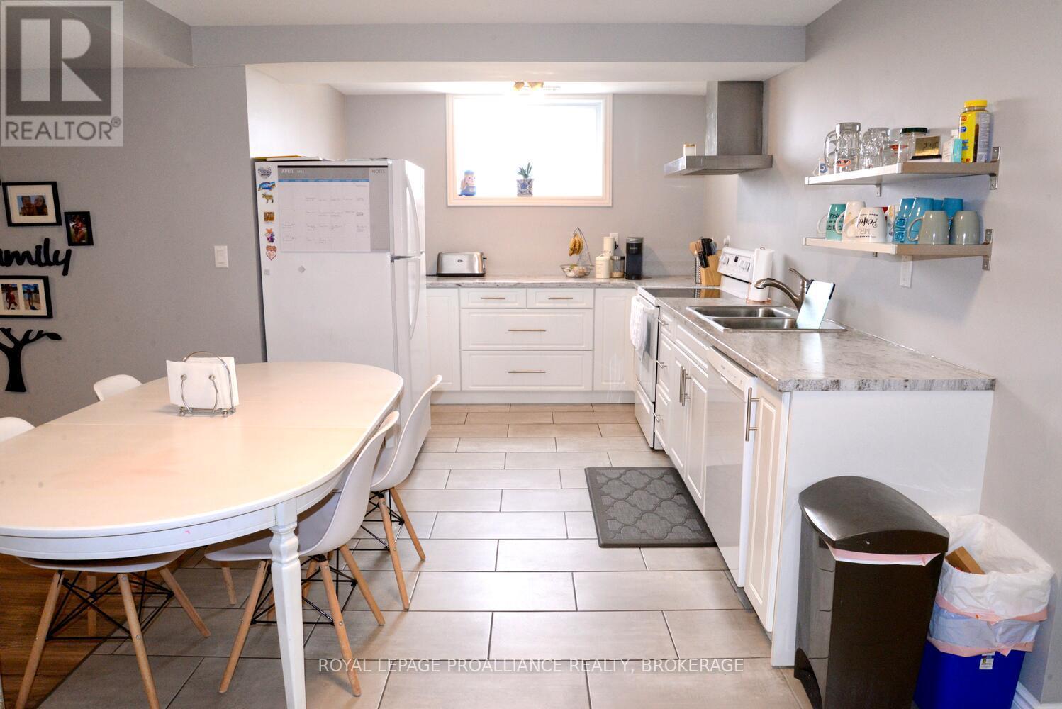4154 Unity Road Kingston, Ontario K7M 7Y5
$930,000
Charming Renovated All-Brick Bungalow on 4.2 Acres Looking for a new home with ample space and thoughtful updates? This stunning, recently renovated all-brick bungalow offers both modern living and timeless appeal. Boasting 2,000 square feet of main-floor living space, the home features three spacious bedrooms and three beautifully updated bathrooms. Step inside to an open-concept layout that invites natural light into the living room, sitting area, and dining room. The crisp, modern kitchen is a chef's dream, with sleek quartz countertops, built-in appliances, and a breakfast bar perfect for casual meals. Triple-glazed windows throughout ensure energy efficiency and quiet comfort year-round. The lower level is fully finished, offering additional living space with three more bedrooms, a full bathroom, and endless potential for use as a guest suite, aging-in-place accommodations, or a privateer treat for a boomerang child.With a double garage offering easy access to both levels, this home is designed for convenience. The expansive 4.2-acre lot provides a serene, private setting, yet is just a short drive from the city for all your amenities.This is a must-see home! Contact us today to schedule your viewing. (id:60083)
Property Details
| MLS® Number | X12106399 |
| Property Type | Single Family |
| Community Name | 44 - City North of 401 |
| Features | Irregular Lot Size, Carpet Free, In-law Suite |
| Parking Space Total | 12 |
Building
| Bathroom Total | 4 |
| Bedrooms Above Ground | 3 |
| Bedrooms Below Ground | 3 |
| Bedrooms Total | 6 |
| Amenities | Fireplace(s) |
| Appliances | Garage Door Opener Remote(s), Oven - Built-in, Range |
| Architectural Style | Bungalow |
| Basement Type | Full |
| Construction Style Attachment | Detached |
| Cooling Type | Central Air Conditioning |
| Exterior Finish | Brick |
| Foundation Type | Block |
| Half Bath Total | 1 |
| Heating Fuel | Natural Gas |
| Heating Type | Forced Air |
| Stories Total | 1 |
| Size Interior | 1,500 - 2,000 Ft2 |
| Type | House |
Parking
| Attached Garage | |
| Garage |
Land
| Acreage | No |
| Sewer | Septic System |
| Size Depth | 552 Ft |
| Size Frontage | 960 Ft |
| Size Irregular | 960 X 552 Ft |
| Size Total Text | 960 X 552 Ft |
Rooms
| Level | Type | Length | Width | Dimensions |
|---|---|---|---|---|
| Lower Level | Kitchen | 3.1 m | 6.4 m | 3.1 m x 6.4 m |
| Lower Level | Recreational, Games Room | 6.68 m | 3.91 m | 6.68 m x 3.91 m |
| Lower Level | Bedroom 4 | 5.77 m | 4.14 m | 5.77 m x 4.14 m |
| Lower Level | Bedroom 5 | 3.76 m | 4.29 m | 3.76 m x 4.29 m |
| Lower Level | Playroom | 7.59 m | 4.29 m | 7.59 m x 4.29 m |
| Lower Level | Bathroom | 2.46 m | 1.98 m | 2.46 m x 1.98 m |
| Main Level | Living Room | 9.68 m | 5.97 m | 9.68 m x 5.97 m |
| Main Level | Kitchen | 4.68 m | 2.65 m | 4.68 m x 2.65 m |
| Main Level | Dining Room | 4.42 m | 3.86 m | 4.42 m x 3.86 m |
| Main Level | Eating Area | 3 m | 3.84 m | 3 m x 3.84 m |
| Main Level | Primary Bedroom | 4.62 m | 3.68 m | 4.62 m x 3.68 m |
| Main Level | Bedroom 2 | 3.71 m | 3.18 m | 3.71 m x 3.18 m |
| Main Level | Bedroom 3 | 3.45 m | 3.89 m | 3.45 m x 3.89 m |
| Main Level | Laundry Room | 2.57 m | 3.76 m | 2.57 m x 3.76 m |
| Main Level | Bathroom | 3.05 m | 1.65 m | 3.05 m x 1.65 m |
| Main Level | Bathroom | 4.01 m | 3.68 m | 4.01 m x 3.68 m |
Contact Us
Contact us for more information

John Macintyre
Salesperson
johnmacintyre.royallepage.ca/
7-640 Cataraqui Woods Drive
Kingston, Ontario K7P 2Y5
(613) 384-1200
www.discoverroyallepage.ca/


