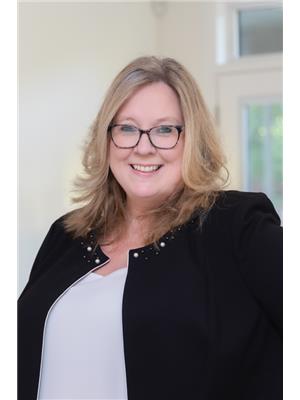4192 Cherry Heights Boulevard Lincoln, Ontario L3J 0R3
$685,000
This beautiful and spacious 3 bedroom, 3 bathroom, Beamsville townhouse is beaming with natural lighting and spacious living with open concept main floor with hardwood flooring and 9 ft. ceilings. The modern kitchen offers generous sized island, stainless steel appliances and ample countertops for meal preparation and even space for the kids to do their homework. The second floor boards a large primary bedroom with large ensuite bathroom with spacious walk-in closets, two additional bedrooms and full bathroom. Includes attached garage with convenient access to the home from the garage. Convenient location with easy access to QEW, close to schools, shopping, walking trails and more (id:60083)
Property Details
| MLS® Number | X12221507 |
| Property Type | Single Family |
| Community Name | 982 - Beamsville |
| Amenities Near By | Park, Place Of Worship, Schools |
| Features | Flat Site |
| Parking Space Total | 2 |
Building
| Bathroom Total | 3 |
| Bedrooms Above Ground | 3 |
| Bedrooms Total | 3 |
| Age | 0 To 5 Years |
| Appliances | Garage Door Opener Remote(s), Dishwasher, Dryer, Garage Door Opener, Stove, Washer, Window Coverings, Refrigerator |
| Basement Development | Unfinished |
| Basement Type | Full (unfinished) |
| Construction Style Attachment | Attached |
| Cooling Type | Central Air Conditioning |
| Exterior Finish | Brick |
| Foundation Type | Poured Concrete |
| Half Bath Total | 1 |
| Heating Fuel | Natural Gas |
| Heating Type | Forced Air |
| Stories Total | 2 |
| Size Interior | 1,100 - 1,500 Ft2 |
| Type | Row / Townhouse |
| Utility Water | Municipal Water |
Parking
| Attached Garage | |
| Garage |
Land
| Acreage | No |
| Fence Type | Fenced Yard |
| Land Amenities | Park, Place Of Worship, Schools |
| Sewer | Sanitary Sewer |
| Size Depth | 96 Ft ,9 In |
| Size Frontage | 20 Ft |
| Size Irregular | 20 X 96.8 Ft |
| Size Total Text | 20 X 96.8 Ft|under 1/2 Acre |
| Zoning Description | Rm1-22 |
Rooms
| Level | Type | Length | Width | Dimensions |
|---|---|---|---|---|
| Second Level | Primary Bedroom | 4.83 m | 3.96 m | 4.83 m x 3.96 m |
| Second Level | Bedroom 2 | 2.43 m | 2.71 m | 2.43 m x 2.71 m |
| Second Level | Bedroom 3 | 4.17 m | 2.92 m | 4.17 m x 2.92 m |
| Second Level | Bathroom | Measurements not available | ||
| Second Level | Bathroom | Measurements not available | ||
| Ground Level | Family Room | 5.18 m | 3.41 m | 5.18 m x 3.41 m |
| Ground Level | Kitchen | 3.53 m | 2.43 m | 3.53 m x 2.43 m |
| Ground Level | Eating Area | 3.04 m | 2.43 m | 3.04 m x 2.43 m |
| Ground Level | Bathroom | Measurements not available |
Utilities
| Cable | Available |
| Electricity | Installed |
| Sewer | Installed |
Contact Us
Contact us for more information

Heidi Brown
Broker
(416) 898-4565
www.heidibrownhomes.ca/
www.facebook.com/HeidiBrownHomes
www.linkedin.com/in/heidi-brown/
1320 Cornwall Rd Unit 103b
Oakville, Ontario L6J 7W5
(905) 842-7677







































