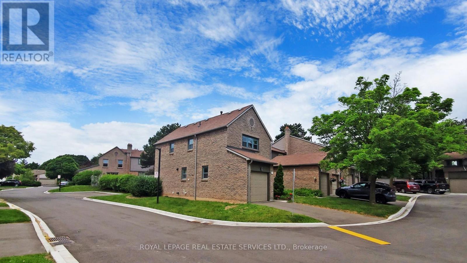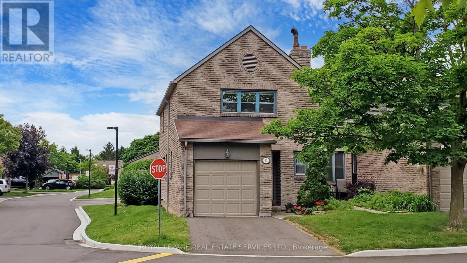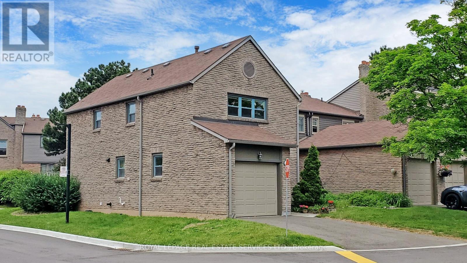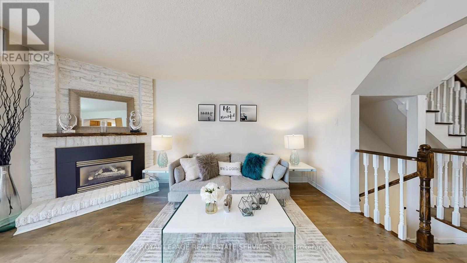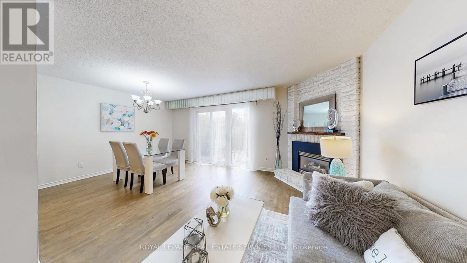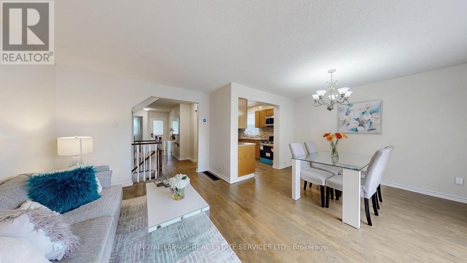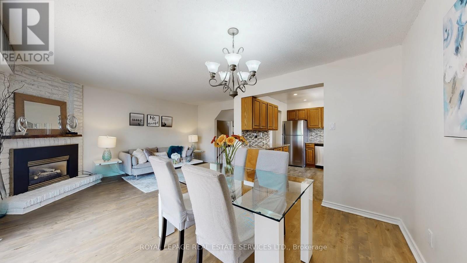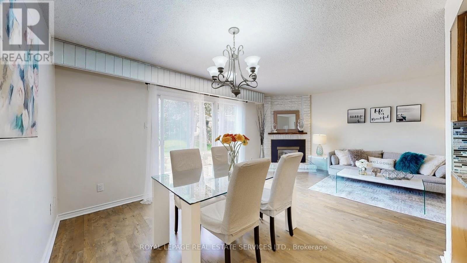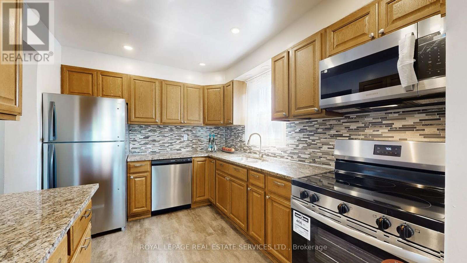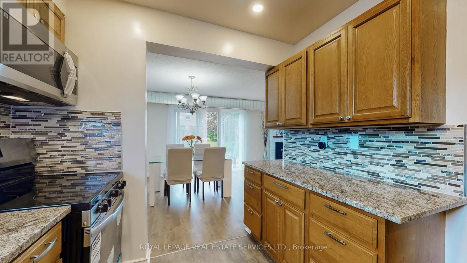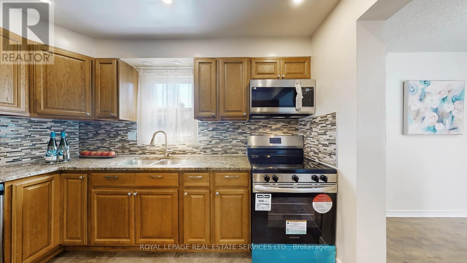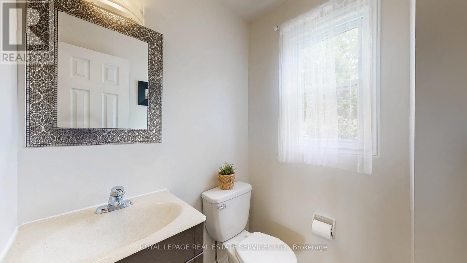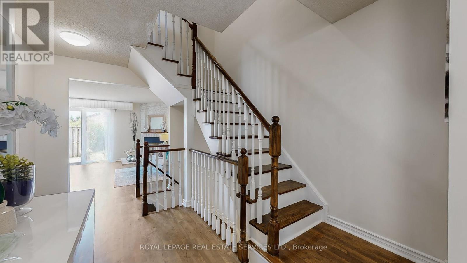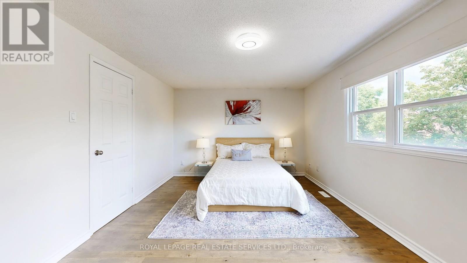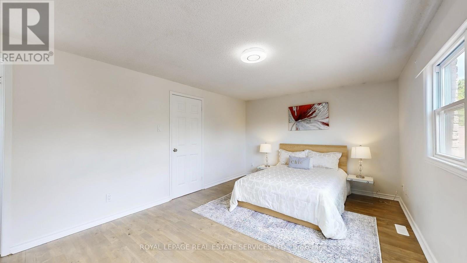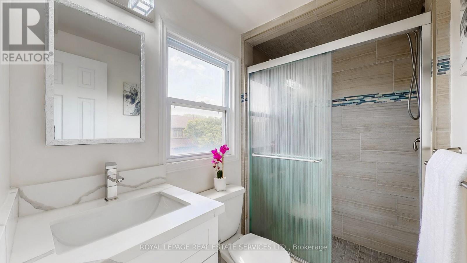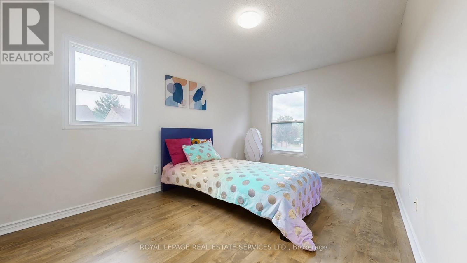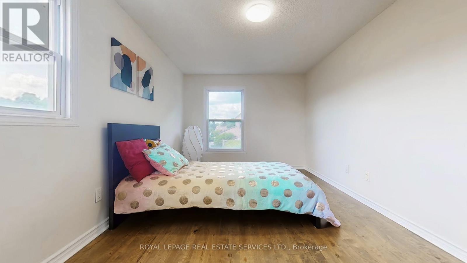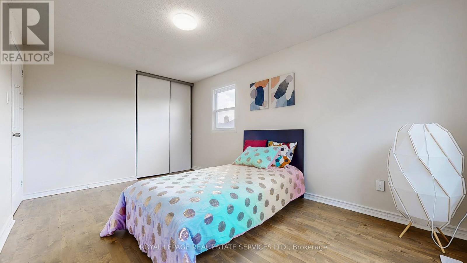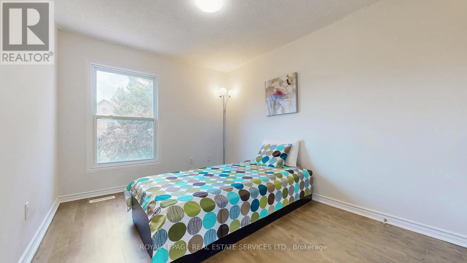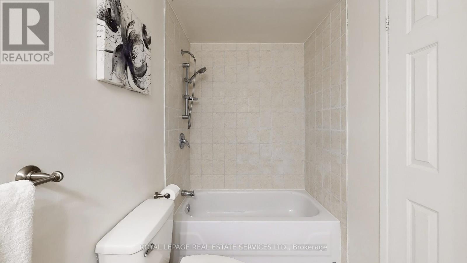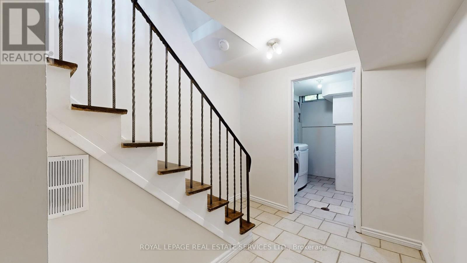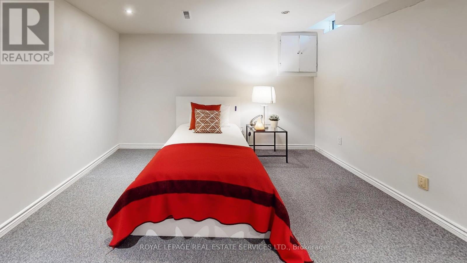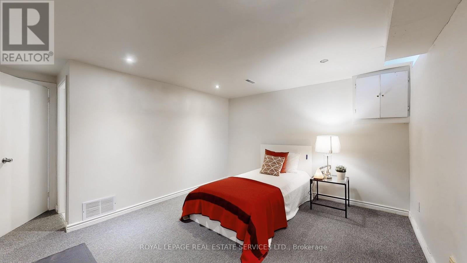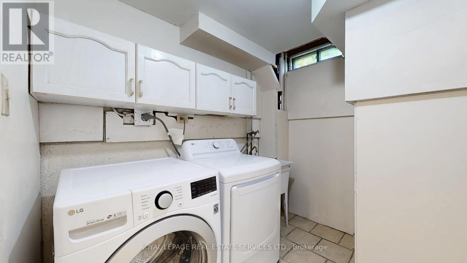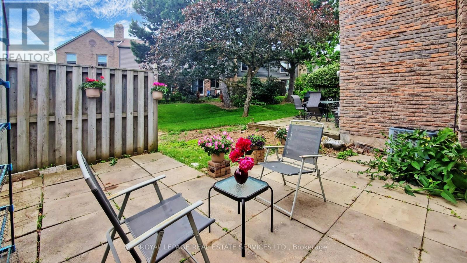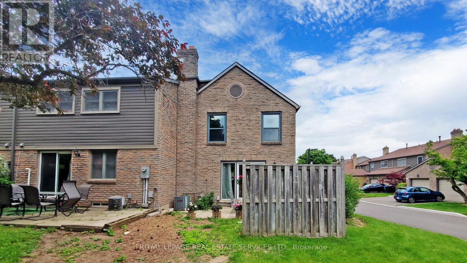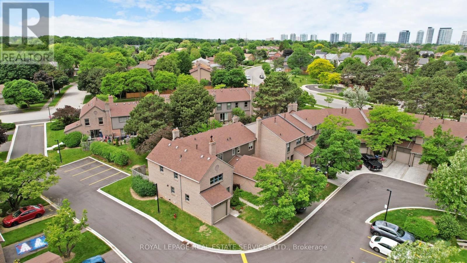42 - 4111 Arbour Green Drive Mississauga, Ontario L5L 2Z2
$879,000Maintenance, Water
$547.11 Monthly
Maintenance, Water
$547.11 MonthlyEnd Unit in a Quiet, Family-Friendly Complex in Desirable Erin Mills! This warm and welcoming3-bedroom, 3.5-bath home offers comfort, style, and thoughtful upgrades throughout. The well-maintained kitchen features new pot lights, a new over-the-range microwave, and a stainless steel stove and fridge-both less than one year old. The second-floor bathrooms have been updated with brand new vanities and modern light fixtures. Beautifully refinished hardwood floors span the main and second levels, adding elegance and warmth. Unwind in the spacious primary bedroom, complete with a 3-piece ensuite and his-and-hers closets. The open-concept living and dining area is perfect for entertaining, with a walkout to a private backyard-ideal for summer BBQs. The finished basement includes a large rec room with an ensuite bath, providing flexible space for guests or a home office. Freshly painted in neutral tones and move-in ready-this is a home you'll love to live in! (id:60083)
Open House
This property has open houses!
2:00 pm
Ends at:4:00 pm
2:00 pm
Ends at:4:00 pm
Property Details
| MLS® Number | W12211257 |
| Property Type | Single Family |
| Community Name | Erin Mills |
| Community Features | Pet Restrictions |
| Parking Space Total | 2 |
Building
| Bathroom Total | 4 |
| Bedrooms Above Ground | 3 |
| Bedrooms Below Ground | 1 |
| Bedrooms Total | 4 |
| Amenities | Visitor Parking, Fireplace(s) |
| Appliances | Garage Door Opener Remote(s), Dishwasher, Dryer, Garage Door Opener, Microwave, Range, Stove, Washer, Window Coverings, Refrigerator |
| Basement Development | Finished |
| Basement Type | N/a (finished) |
| Cooling Type | Central Air Conditioning |
| Exterior Finish | Brick |
| Fireplace Present | Yes |
| Flooring Type | Hardwood, Carpeted, Ceramic |
| Half Bath Total | 1 |
| Heating Fuel | Natural Gas |
| Heating Type | Forced Air |
| Stories Total | 2 |
| Size Interior | 1,200 - 1,399 Ft2 |
| Type | Row / Townhouse |
Parking
| Attached Garage | |
| Garage |
Land
| Acreage | No |
Rooms
| Level | Type | Length | Width | Dimensions |
|---|---|---|---|---|
| Second Level | Primary Bedroom | 5.16 m | 3.42 m | 5.16 m x 3.42 m |
| Second Level | Bedroom 2 | 4.46 m | 2.9 m | 4.46 m x 2.9 m |
| Second Level | Bedroom 3 | 3.42 m | 2.77 m | 3.42 m x 2.77 m |
| Basement | Recreational, Games Room | 5.62 m | 4.59 m | 5.62 m x 4.59 m |
| Basement | Laundry Room | 2.55 m | 2.52 m | 2.55 m x 2.52 m |
| Main Level | Kitchen | 3.32 m | 2.57 m | 3.32 m x 2.57 m |
| Main Level | Living Room | 4.71 m | 2.97 m | 4.71 m x 2.97 m |
| Main Level | Dining Room | 3.52 m | 2.74 m | 3.52 m x 2.74 m |
Contact Us
Contact us for more information
June Tang
Salesperson
(416) 618-8712
junetang.royallepage.ca/
2520 Eglinton Ave West #207c
Mississauga, Ontario L5M 0Y4
(905) 828-1122
(905) 828-7925
Gregory Hak Kwong Kwok
Broker
(416) 618-4741
www.homebuyingselling.ca/
2520 Eglinton Ave West #207c
Mississauga, Ontario L5M 0Y4
(905) 828-1122
(905) 828-7925


