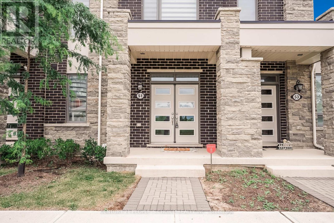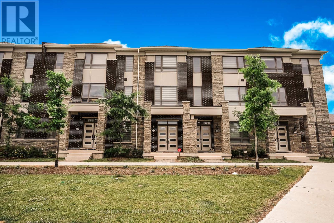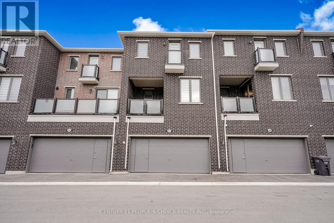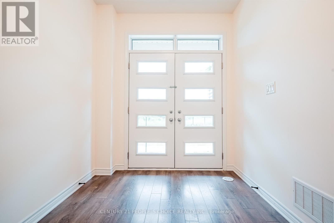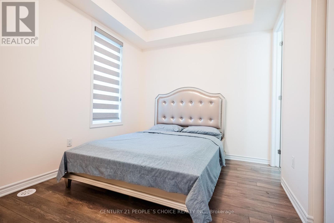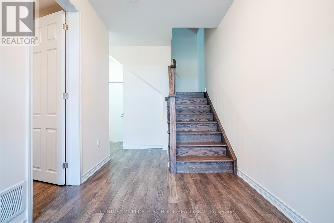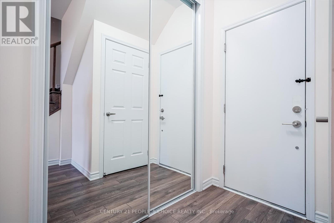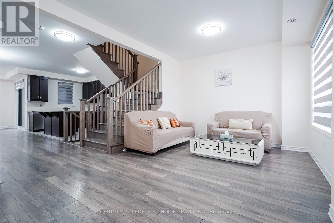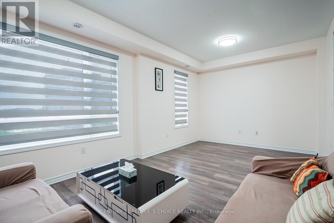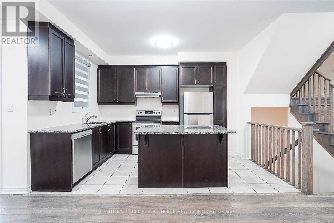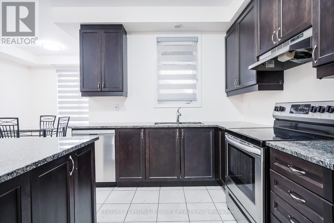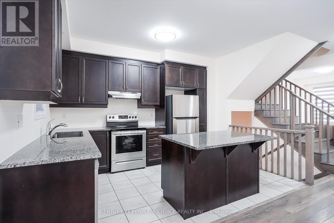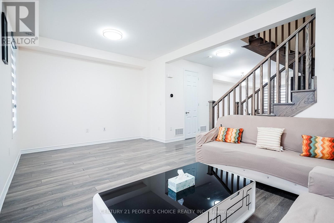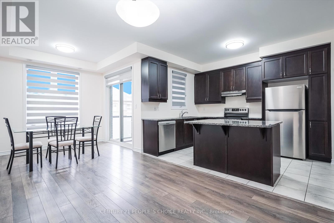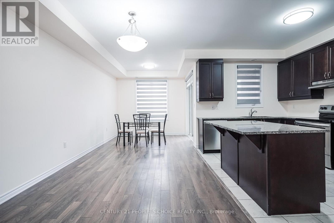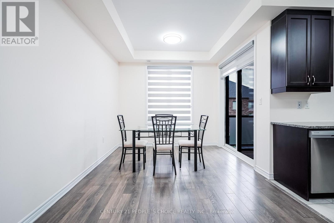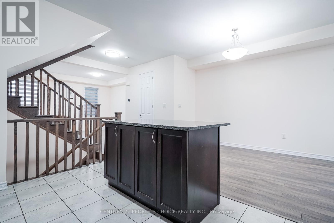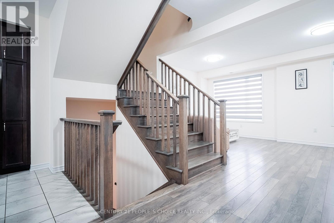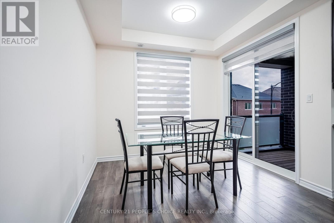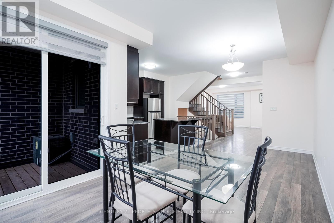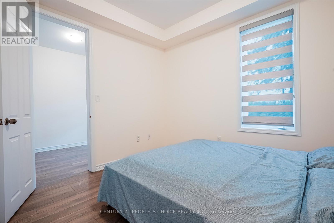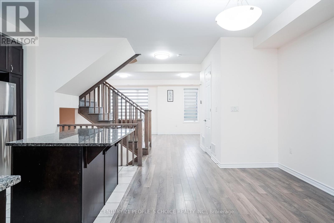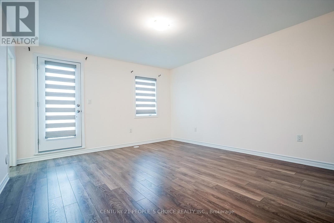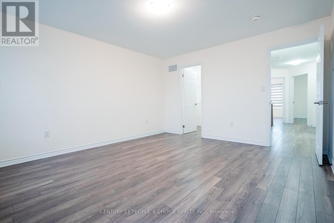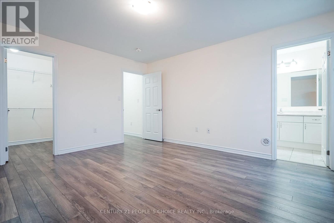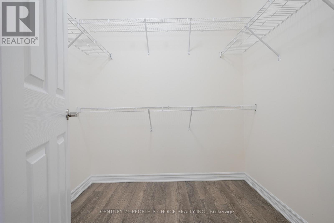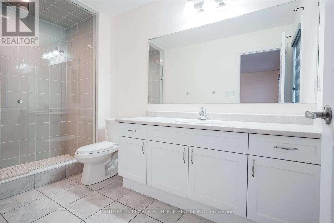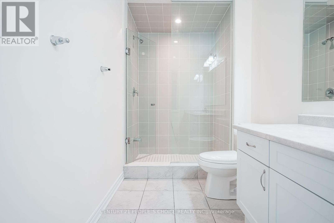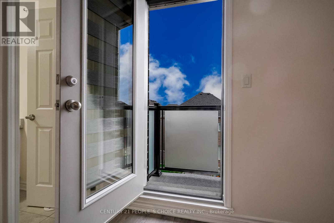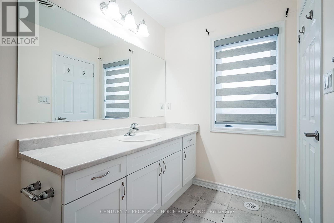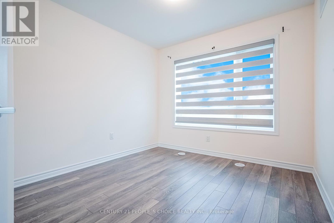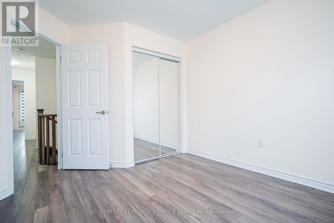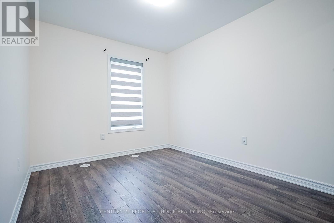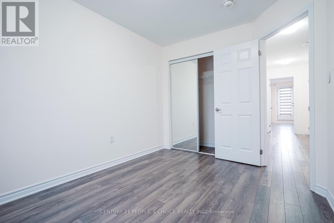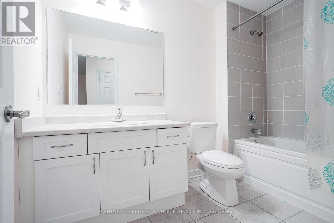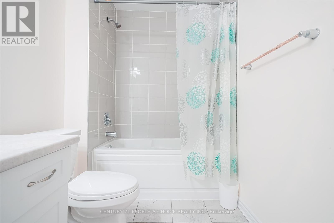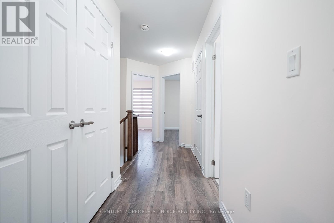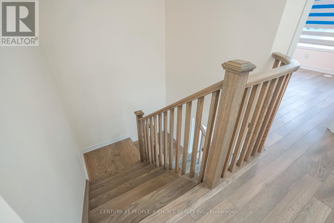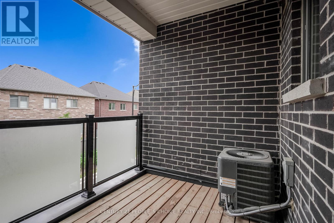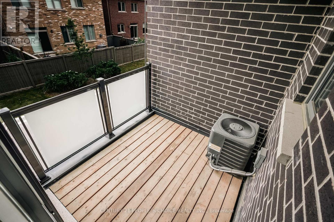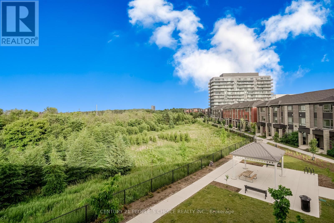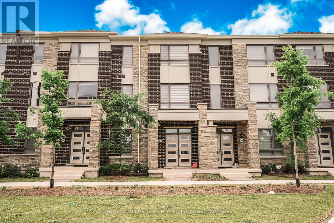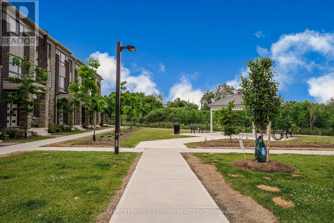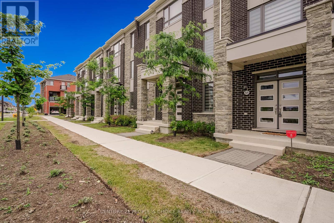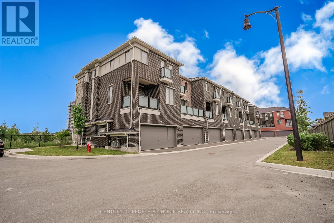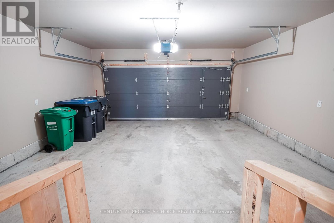42 - 51 Summer Wind Lane Brampton, Ontario L7A 5J2
4 Bedroom
4 Bathroom
2,000 - 2,249 ft2
Central Air Conditioning
Forced Air
$975,000Maintenance, Water, Insurance, Common Area Maintenance
$202 Monthly
Maintenance, Water, Insurance, Common Area Maintenance
$202 MonthlyGorgeous, Sun filled Townhouse with 9ft Ceiling. Ground floors boost a bedroom with 4 pcs ensuite. Lot of natural light fill up the whole space. Main floor has wonderful Open Concept Floor plan which flow effortlessly between Kitchen, Living, dining, family rooms. Kitchen with stainless steel appliances and granite counter tops great for cooking family meals and entertaining. Close to All major amenities. (id:60083)
Property Details
| MLS® Number | W12236976 |
| Property Type | Single Family |
| Community Name | Northwest Brampton |
| Community Features | Pet Restrictions |
| Features | Carpet Free |
| Parking Space Total | 2 |
Building
| Bathroom Total | 4 |
| Bedrooms Above Ground | 4 |
| Bedrooms Total | 4 |
| Age | 0 To 5 Years |
| Appliances | Dishwasher, Stove, Window Coverings, Refrigerator |
| Basement Type | Full |
| Cooling Type | Central Air Conditioning |
| Exterior Finish | Stone, Brick |
| Flooring Type | Laminate |
| Half Bath Total | 1 |
| Heating Fuel | Natural Gas |
| Heating Type | Forced Air |
| Stories Total | 3 |
| Size Interior | 2,000 - 2,249 Ft2 |
| Type | Row / Townhouse |
Parking
| Garage |
Land
| Acreage | No |
Rooms
| Level | Type | Length | Width | Dimensions |
|---|---|---|---|---|
| Second Level | Living Room | 5.7 m | 3.61 m | 5.7 m x 3.61 m |
| Second Level | Dining Room | 6.32 m | 3.04 m | 6.32 m x 3.04 m |
| Second Level | Kitchen | 3.73 m | 2.65 m | 3.73 m x 2.65 m |
| Third Level | Primary Bedroom | 4.15 m | 3.92 m | 4.15 m x 3.92 m |
| Third Level | Bedroom 2 | 3.68 m | 2.65 m | 3.68 m x 2.65 m |
| Third Level | Bedroom 3 | 3.41 m | 2.94 m | 3.41 m x 2.94 m |
| Ground Level | Bedroom | 3.35 m | 2.87 m | 3.35 m x 2.87 m |
Contact Us
Contact us for more information
Noor Zia
Salesperson
Century 21 People's Choice Realty Inc.
120 Matheson Blvd E #103
Mississauga, Ontario L4Z 1X1
120 Matheson Blvd E #103
Mississauga, Ontario L4Z 1X1
(905) 366-8100
(905) 366-8101

