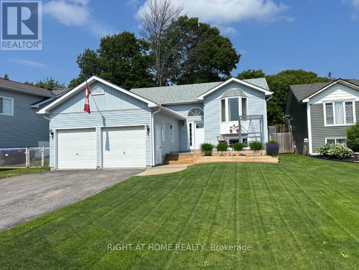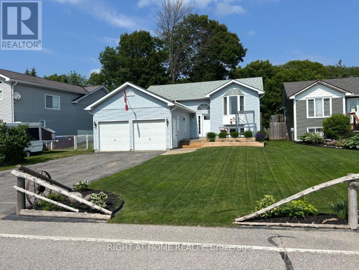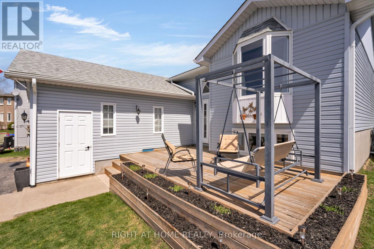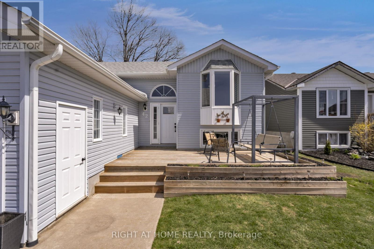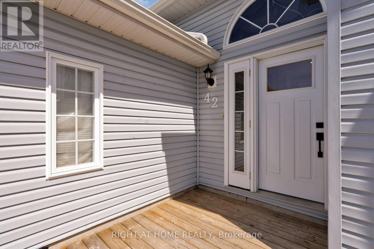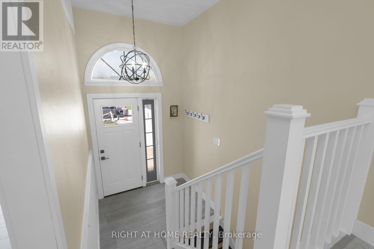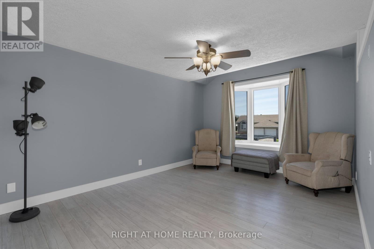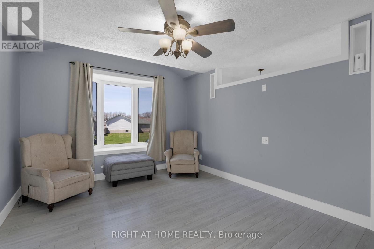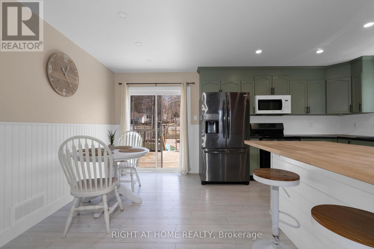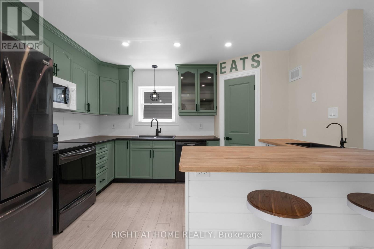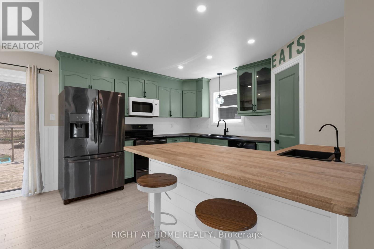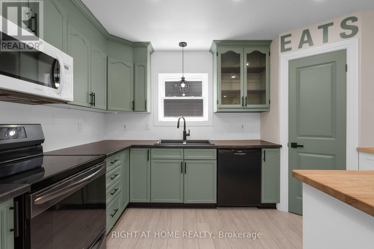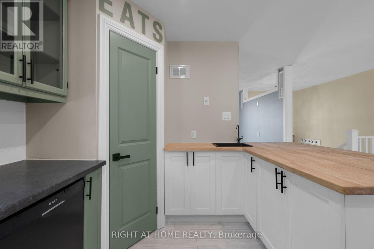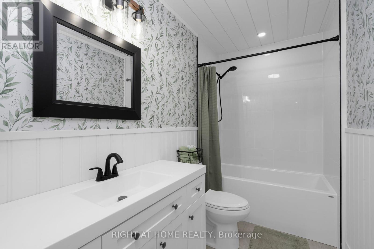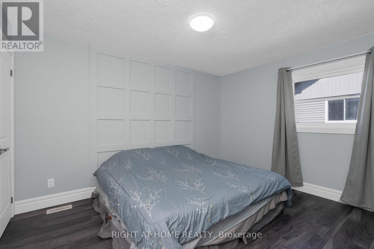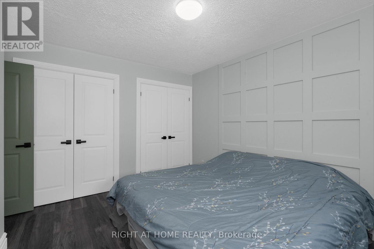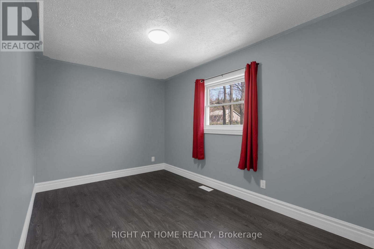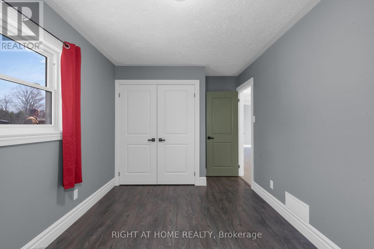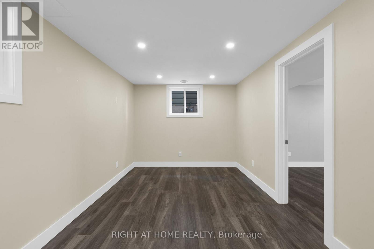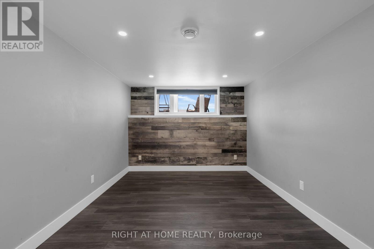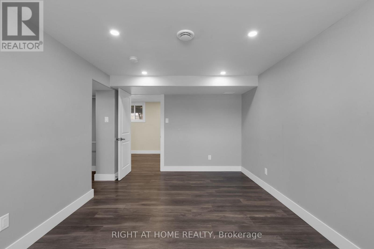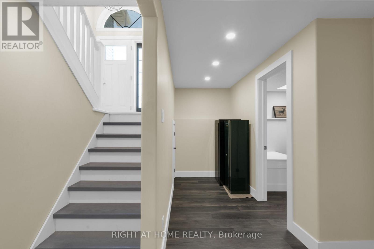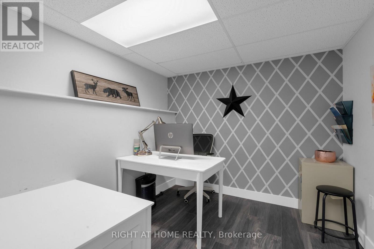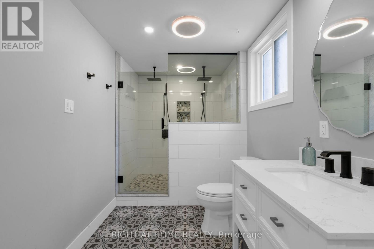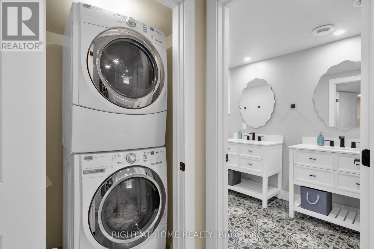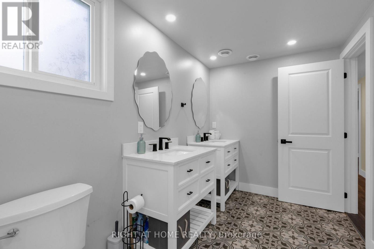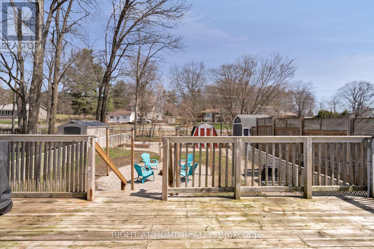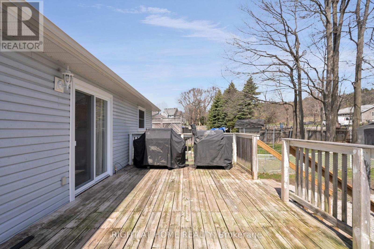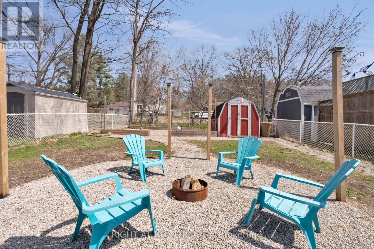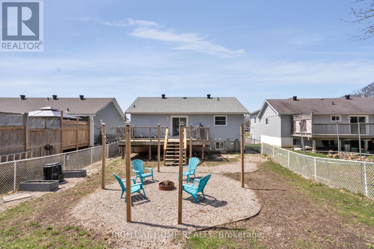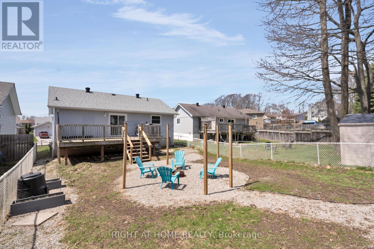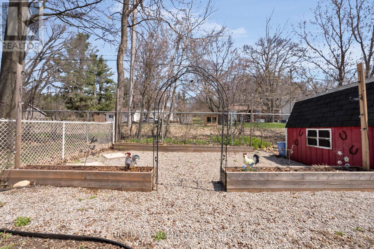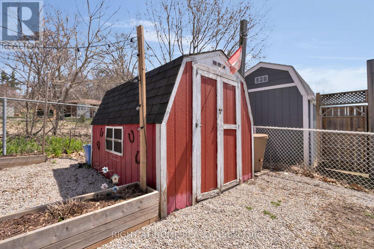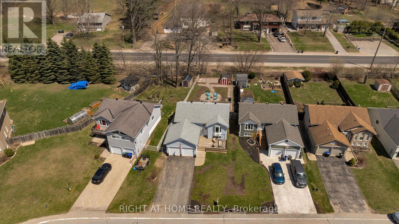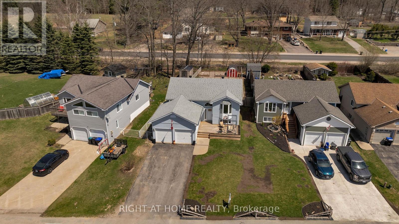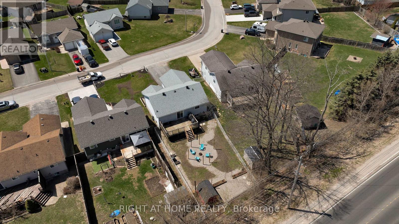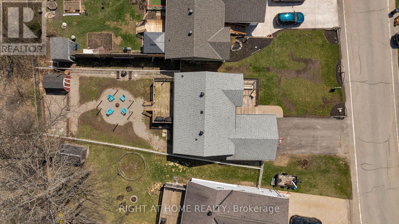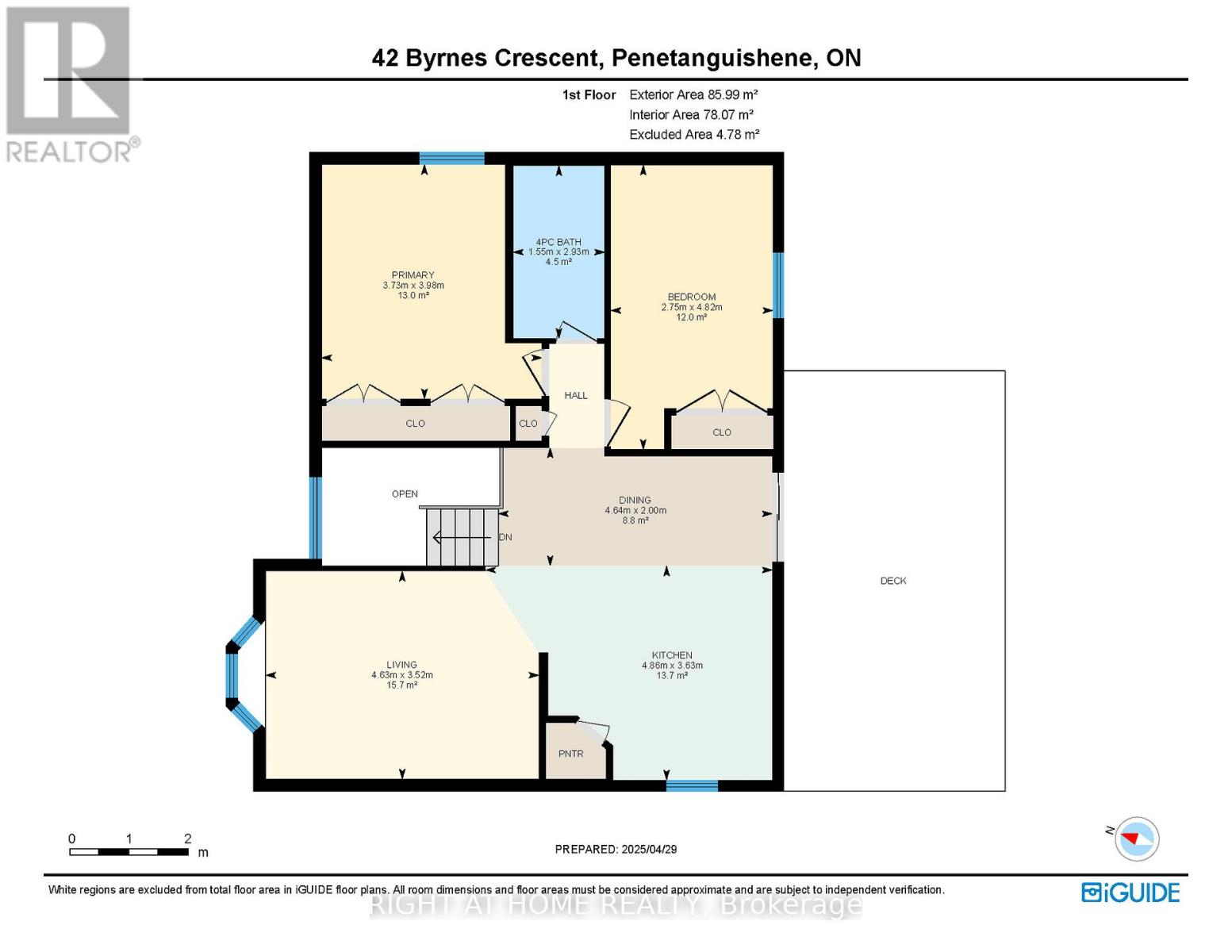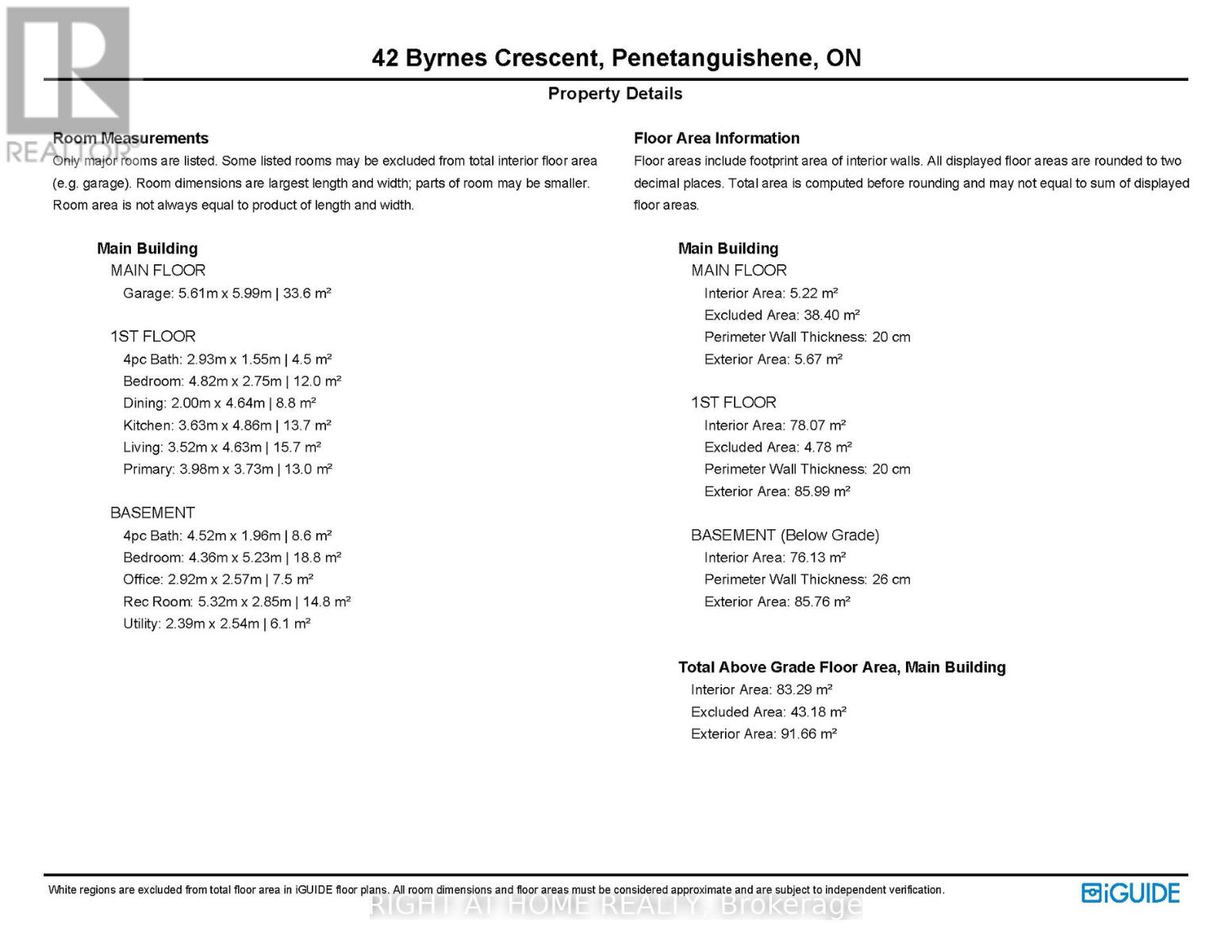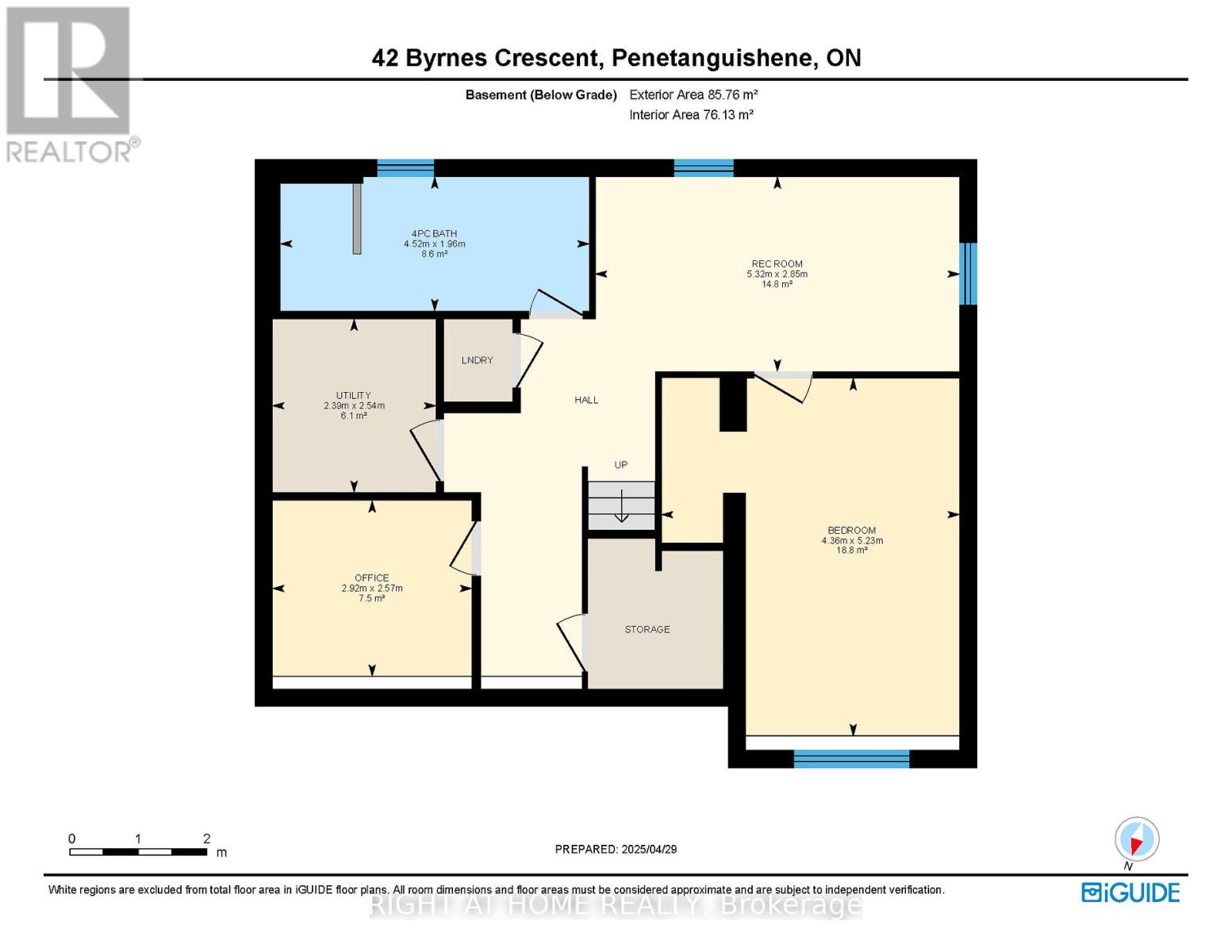42 Byrnes Crescent Penetanguishene, Ontario L9M 1V9
$649,999
Welcome to 42 Byrnes Crescent, in Penetanguishene. Every corner of this home has been thoughtfully updated to meet the highest standards. From the sleek, contemporary kitchen to the stylish bathrooms and durable flooring, no detail has been overlooked. This contractor-owned, fully renovated 3-bedroom, 2-bathroom detached home has been meticulously updated throughout. With new windows, new roof and a spray foamed basement this move-in ready property is perfect for first-time buyers or young families. Located in a quiet, family-friendly neighbourhood close to parks, schools, shopping, and transit, this home offers outstanding value and comfort in one of Penetanguishene's most desirable family areas. Don't miss this exceptional opportunity! ** This is a linked property.** (id:60083)
Property Details
| MLS® Number | S12213520 |
| Property Type | Single Family |
| Community Name | Penetanguishene |
| Features | Flat Site, Sump Pump |
| Parking Space Total | 6 |
| Structure | Shed |
Building
| Bathroom Total | 2 |
| Bedrooms Above Ground | 3 |
| Bedrooms Total | 3 |
| Age | 16 To 30 Years |
| Appliances | Water Treatment, Water Meter, Dishwasher, Dryer, Range, Stove, Washer, Refrigerator |
| Architectural Style | Raised Bungalow |
| Basement Development | Finished |
| Basement Type | N/a (finished) |
| Construction Status | Insulation Upgraded |
| Construction Style Attachment | Detached |
| Cooling Type | Central Air Conditioning |
| Exterior Finish | Vinyl Siding |
| Foundation Type | Block |
| Heating Fuel | Natural Gas |
| Heating Type | Forced Air |
| Stories Total | 1 |
| Size Interior | 700 - 1,100 Ft2 |
| Type | House |
| Utility Water | Municipal Water |
Parking
| Attached Garage | |
| Garage |
Land
| Acreage | No |
| Fence Type | Fully Fenced |
| Sewer | Sanitary Sewer |
| Size Depth | 141 Ft |
| Size Frontage | 53 Ft ,6 In |
| Size Irregular | 53.5 X 141 Ft |
| Size Total Text | 53.5 X 141 Ft|under 1/2 Acre |
| Zoning Description | R3-6-h |
Rooms
| Level | Type | Length | Width | Dimensions |
|---|---|---|---|---|
| Basement | Bathroom | 4.52 m | 1.96 m | 4.52 m x 1.96 m |
| Basement | Bedroom 3 | 4.36 m | 5.23 m | 4.36 m x 5.23 m |
| Basement | Office | 2.92 m | 2.57 m | 2.92 m x 2.57 m |
| Basement | Recreational, Games Room | 5.32 m | 2.85 m | 5.32 m x 2.85 m |
| Main Level | Bathroom | 2.93 m | 1.55 m | 2.93 m x 1.55 m |
| Main Level | Bedroom 2 | 4.82 m | 2.75 m | 4.82 m x 2.75 m |
| Main Level | Dining Room | 2 m | 4.69 m | 2 m x 4.69 m |
| Main Level | Kitchen | 3.63 m | 4.86 m | 3.63 m x 4.86 m |
| Main Level | Living Room | 3.52 m | 4.63 m | 3.52 m x 4.63 m |
| Main Level | Primary Bedroom | 3.98 m | 3.73 m | 3.98 m x 3.73 m |
https://www.realtor.ca/real-estate/28453526/42-byrnes-crescent-penetanguishene-penetanguishene
Contact Us
Contact us for more information
Jeff Newburn
Salesperson
684 Veteran's Dr #1a, 104515 & 106418
Barrie, Ontario L9J 0H6
(705) 797-4875
(705) 726-5558
www.rightathomerealty.com/

