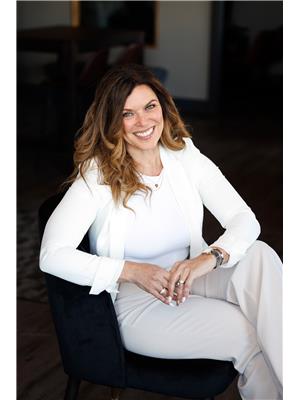42 Glenhaven Court Scugog, Ontario L9L 0A8
$1,049,649
Immaculate Ranch Bungalow in the Heart of Port Perry. Step into this timeless two-bedroom, three-bath ranch bungalow that radiates care and sophistication. From the moment you walk in, you'll be welcomed by an open-concept layout that blends modern style and comfort, ideal for both everyday living and effortless entertaining. Every inch of this immaculate home reflects pride of ownership, from the graceful flow of the living space to the beautifully appointed bathrooms. The layout offers both functionality and refinement, with spacious principal rooms and a thoughtfully designed floorplan that suits a variety of lifestyles. Located just moments from all amenities, including top-rated schools, the hospital, and charming downtown Port Perry, this home offers the perfect balance of convenience and tranquility. Whether you're looking to right-size in style or settle into an elegant, low-maintenance lifestyle, this home is a rare find. Come experience the ease and beauty of bungalow living. Schedule your private tour today. (id:60083)
Property Details
| MLS® Number | E12221554 |
| Property Type | Single Family |
| Community Name | Port Perry |
| Amenities Near By | Hospital, Park, Place Of Worship, Schools |
| Community Features | Community Centre |
| Features | Irregular Lot Size |
| Parking Space Total | 4 |
| Structure | Patio(s) |
Building
| Bathroom Total | 3 |
| Bedrooms Above Ground | 2 |
| Bedrooms Total | 2 |
| Age | 0 To 5 Years |
| Amenities | Fireplace(s) |
| Appliances | Dishwasher, Dryer, Microwave, Stove, Washer, Refrigerator |
| Architectural Style | Bungalow |
| Basement Development | Unfinished |
| Basement Type | Full (unfinished) |
| Construction Style Attachment | Detached |
| Cooling Type | Central Air Conditioning, Air Exchanger |
| Exterior Finish | Brick |
| Fireplace Present | Yes |
| Fireplace Total | 1 |
| Foundation Type | Poured Concrete |
| Half Bath Total | 1 |
| Heating Fuel | Natural Gas |
| Heating Type | Forced Air |
| Stories Total | 1 |
| Size Interior | 1,500 - 2,000 Ft2 |
| Type | House |
| Utility Water | Municipal Water |
Parking
| Attached Garage | |
| Garage |
Land
| Acreage | No |
| Fence Type | Fully Fenced |
| Land Amenities | Hospital, Park, Place Of Worship, Schools |
| Landscape Features | Landscaped |
| Sewer | Sanitary Sewer |
| Size Depth | 35.07 M |
| Size Frontage | 12.21 M |
| Size Irregular | 12.2 X 35.1 M |
| Size Total Text | 12.2 X 35.1 M |
| Surface Water | Lake/pond |
Rooms
| Level | Type | Length | Width | Dimensions |
|---|---|---|---|---|
| Main Level | Kitchen | 4.24 m | 4.02 m | 4.24 m x 4.02 m |
| Main Level | Eating Area | 4.02 m | 3.05 m | 4.02 m x 3.05 m |
| Main Level | Great Room | 6.4 m | 3.66 m | 6.4 m x 3.66 m |
| Main Level | Primary Bedroom | 5.06 m | 4.27 m | 5.06 m x 4.27 m |
| Main Level | Bedroom 2 | 3.72 m | 3.38 m | 3.72 m x 3.38 m |
| Main Level | Laundry Room | 2.1 m | 1.74 m | 2.1 m x 1.74 m |
https://www.realtor.ca/real-estate/28470519/42-glenhaven-court-scugog-port-perry-port-perry
Contact Us
Contact us for more information

Jason Cooper
Salesperson
(289) 314-1411
www.thecooperteam.ca/
movewiththecoops/
in/thecooperteam
170 Reach St #4
Uxbridge, Ontario L9P 1L3
(905) 852-2120
bjrothrealty.c21.ca/

Miranda Cooper
Broker
www.thecooperteam.ca/
ca.linkedin.com/in/mirandacooper
movewiththecoops/
450 West St. N
Orillia, Ontario L3V 5E8
(705) 325-1366
(705) 325-7556
bjrothrealty.c21.ca/

































