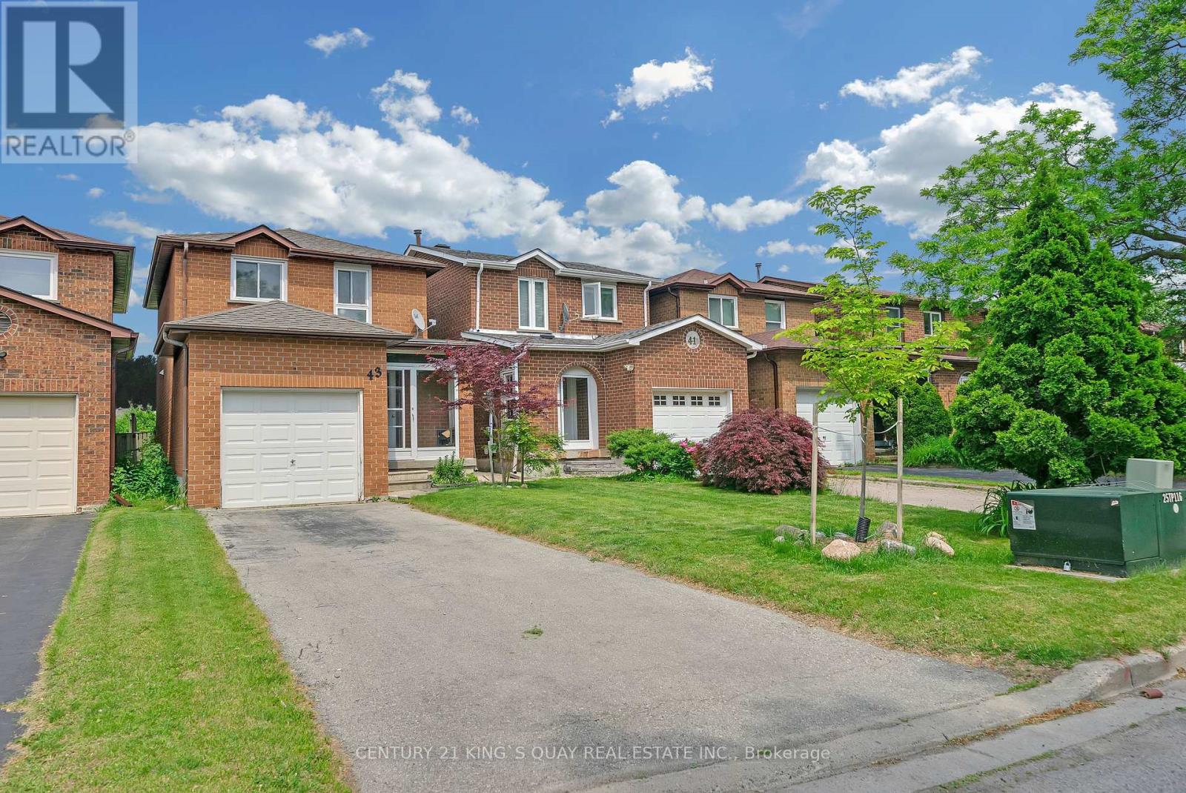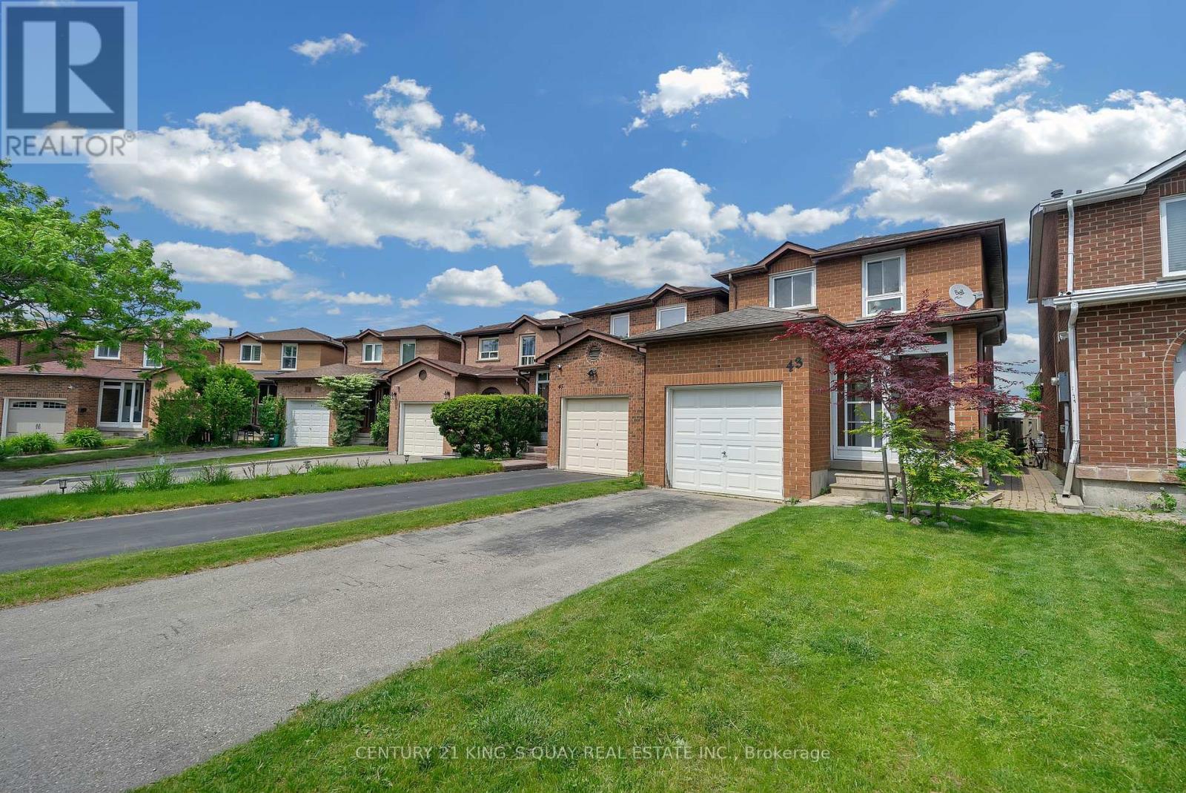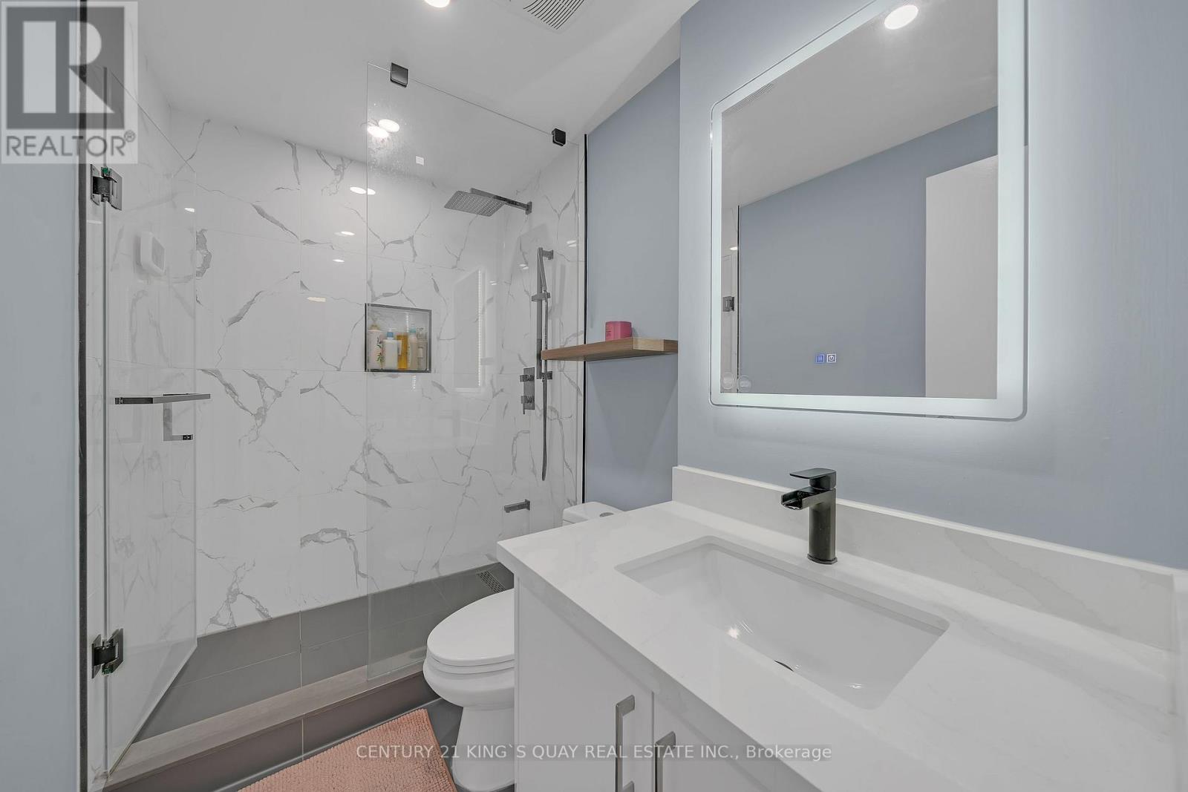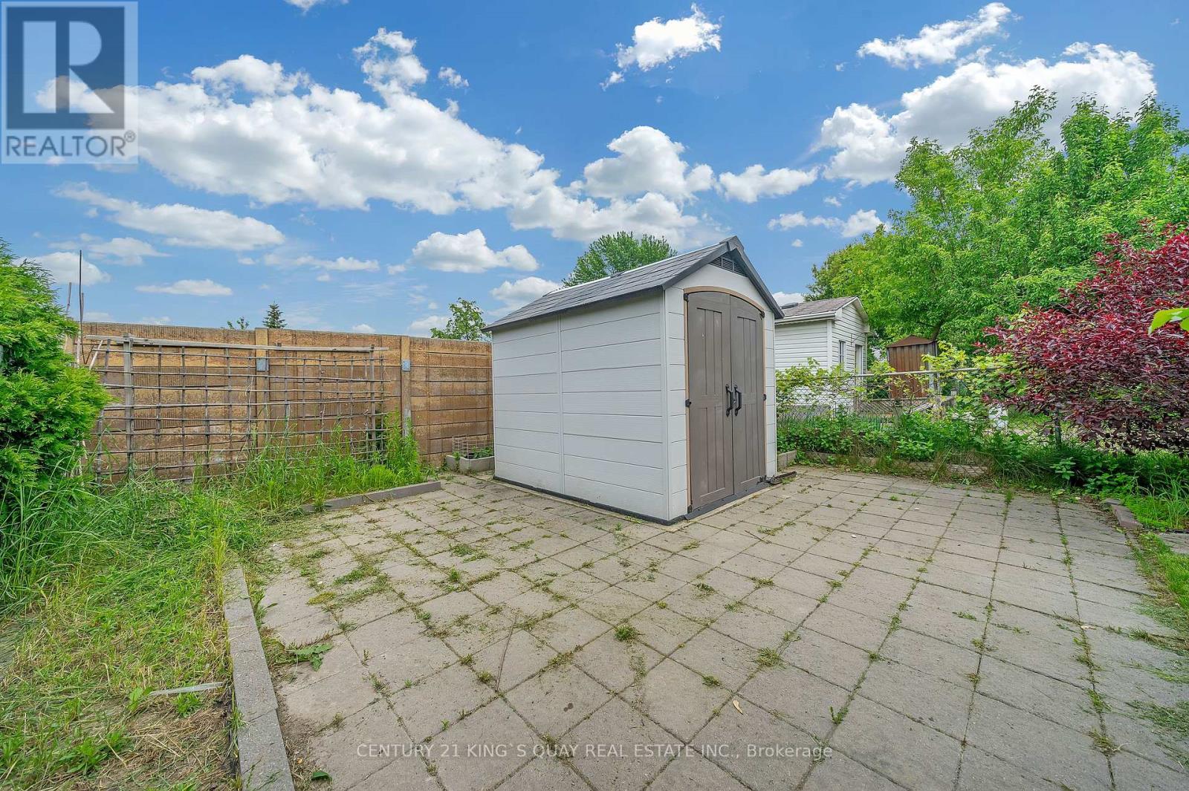43 Chichester Road Markham, Ontario L3R 7E5
$998,000
**Location! Location! ** Lovely & Spacious & Bright Brick Home W/ 3 Bedrooms In High Demand Area. Rarely Offered With 148 FT Deep Lot! If You Like Gardening Or Growing Your Own Vegetables, This Is The Perfect Lot Size For You. No Side Walk, Drive Way Can Park 3 Cars, Great Layout, Living Room And Dining Room With Pot Lights, Functional Kitchen, Second Floor 3 Bedrooms With Modern Bathroom Design. Finished Basement With Large Bedroom And 3 Pc Ensuite. Steps To TTC, School, Park, Restaurants; Closes To Pacific Mall, No-Frills, Tim Hortons, Banks, GO Train Station, All Amenities You Need Nearby! ** This is a linked property.** (id:60083)
Property Details
| MLS® Number | N12206456 |
| Property Type | Single Family |
| Community Name | Milliken Mills East |
| Features | Carpet Free |
| Parking Space Total | 4 |
Building
| Bathroom Total | 3 |
| Bedrooms Above Ground | 3 |
| Bedrooms Below Ground | 1 |
| Bedrooms Total | 4 |
| Appliances | Dryer, Garage Door Opener, Hood Fan, Stove, Washer, Refrigerator |
| Basement Development | Finished |
| Basement Type | N/a (finished) |
| Construction Style Attachment | Detached |
| Cooling Type | Central Air Conditioning |
| Exterior Finish | Brick |
| Flooring Type | Hardwood, Ceramic, Laminate |
| Foundation Type | Concrete |
| Half Bath Total | 1 |
| Heating Fuel | Natural Gas |
| Heating Type | Forced Air |
| Stories Total | 2 |
| Size Interior | 700 - 1,100 Ft2 |
| Type | House |
| Utility Water | Municipal Water |
Parking
| Attached Garage | |
| Garage |
Land
| Acreage | No |
| Sewer | Sanitary Sewer |
| Size Depth | 148 Ft ,2 In |
| Size Frontage | 23 Ft |
| Size Irregular | 23 X 148.2 Ft |
| Size Total Text | 23 X 148.2 Ft |
Rooms
| Level | Type | Length | Width | Dimensions |
|---|---|---|---|---|
| Second Level | Primary Bedroom | 4.38 m | 2.99 m | 4.38 m x 2.99 m |
| Second Level | Bedroom 2 | 3.51 m | 2.52 m | 3.51 m x 2.52 m |
| Second Level | Bedroom 3 | 2.76 m | 2.72 m | 2.76 m x 2.72 m |
| Basement | Bedroom | 5.87 m | 3.05 m | 5.87 m x 3.05 m |
| Main Level | Living Room | 5.36 m | 3.38 m | 5.36 m x 3.38 m |
| Main Level | Dining Room | 5.36 m | 3.38 m | 5.36 m x 3.38 m |
| Main Level | Kitchen | 2.98 m | 2.58 m | 2.98 m x 2.58 m |
Contact Us
Contact us for more information
Jimmy Yang
Salesperson
7303 Warden Ave #101
Markham, Ontario L3R 5Y6
(905) 940-3428
(905) 940-0293
kingsquayrealestate.c21.ca/





































