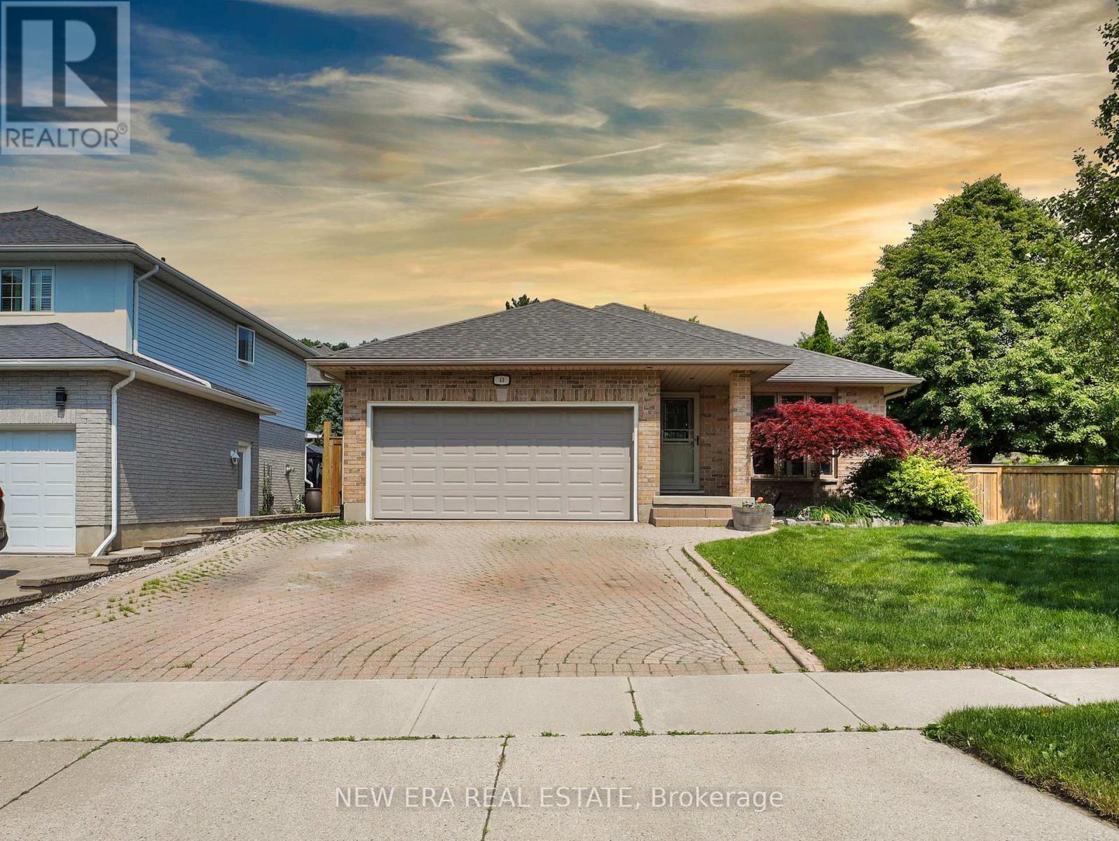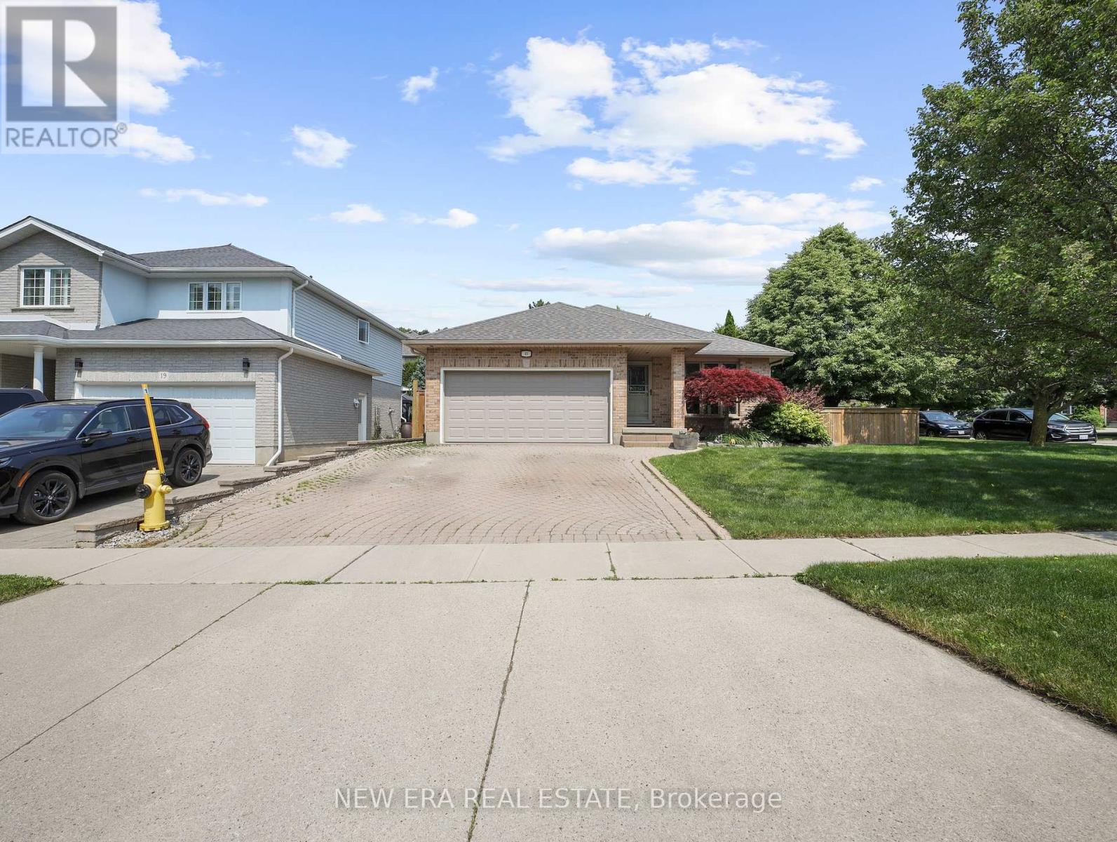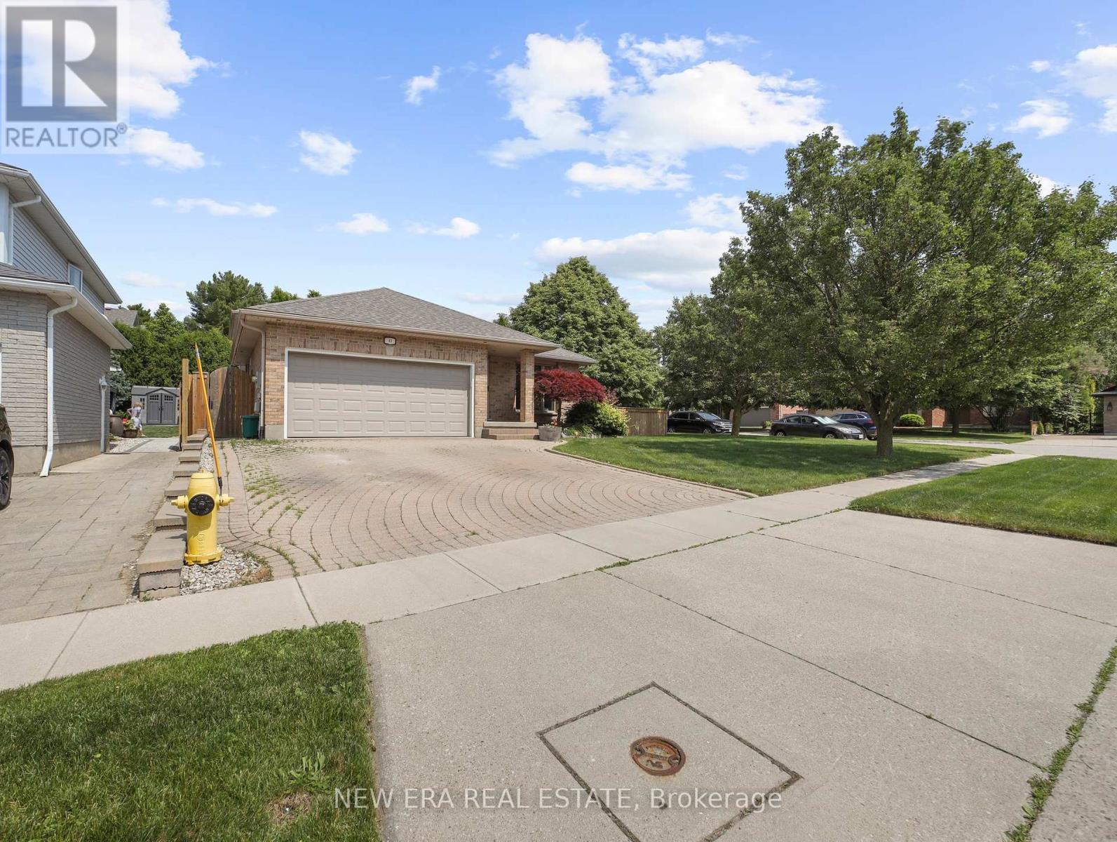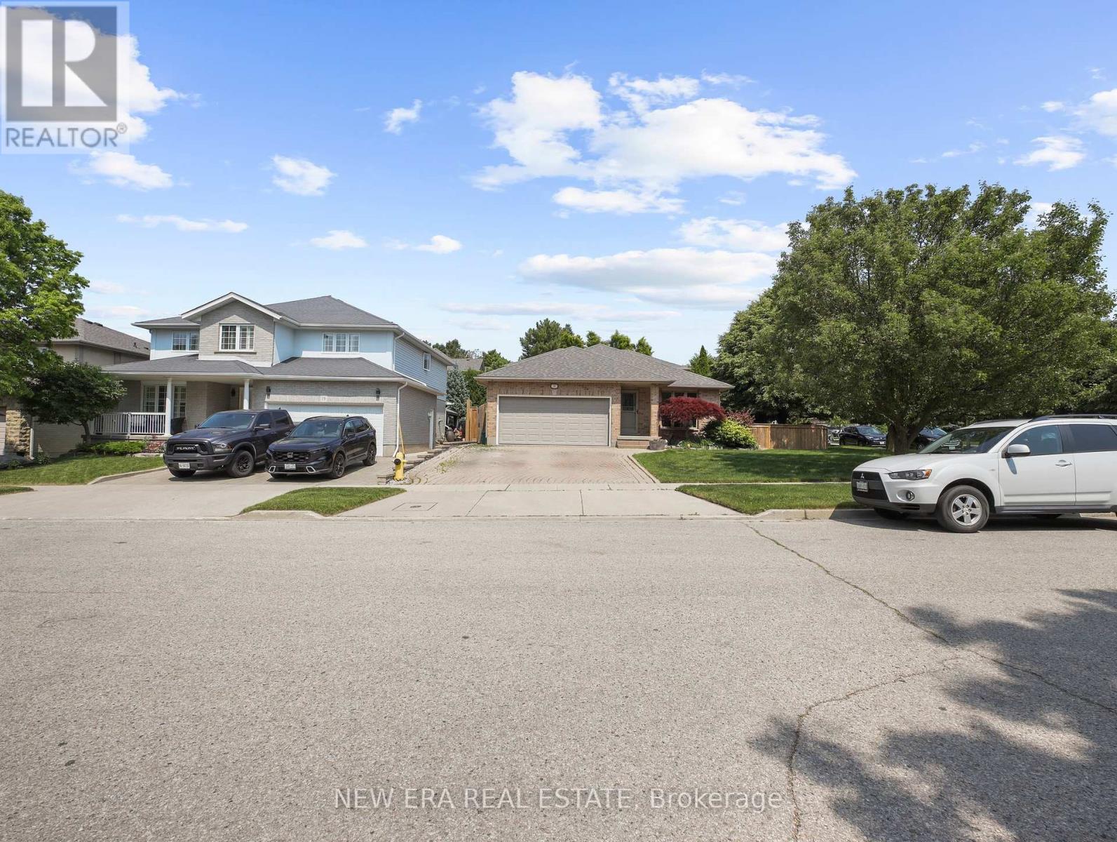43 Hahn Valley Place Cambridge, Ontario N1T 1W7
$1,239,900
Beautiful 4 bed, 4 bath backsplit including en-suite sitting on a corner lot nestled into a quiet street in the Fiddlesticks/Clemens Mill neighbourhood. The main living area features large windows offering plenty of natural light, a clear view of the backyard oasis featuring an inground heated pool, hot tub, outdoor kitchen and bar cabana with mini fridge. The kitchen is filled with cherry wood cabinetry and newer stainless steel appliances. Just a few steps down from the kitchen/dining area is an open concept living room with a gas fireplace. Fully finished basement with finished full bathroom. Newly renovated laundry located just off the living room with heated floors that flow into the neighbouring bathroom. Home is equipped with central vac, water softener (owned), new appliances, attached garage with inside entry and beautiful landscaping. Close to Shades Mill Conservation Area, schools, walking trails and shopping. (id:60083)
Property Details
| MLS® Number | X12224182 |
| Property Type | Single Family |
| Features | Sump Pump |
| Parking Space Total | 3 |
| Pool Type | Inground Pool |
Building
| Bathroom Total | 4 |
| Bedrooms Above Ground | 4 |
| Bedrooms Total | 4 |
| Age | 16 To 30 Years |
| Amenities | Fireplace(s) |
| Appliances | Central Vacuum, Water Heater, Water Softener, Dishwasher, Dryer, Garage Door Opener, Hood Fan, Stove, Washer, Refrigerator |
| Basement Development | Finished |
| Basement Type | Full (finished) |
| Construction Style Attachment | Detached |
| Construction Style Split Level | Backsplit |
| Cooling Type | Central Air Conditioning |
| Exterior Finish | Brick, Vinyl Siding |
| Fireplace Present | Yes |
| Fireplace Total | 1 |
| Foundation Type | Concrete |
| Heating Fuel | Natural Gas |
| Heating Type | Forced Air |
| Size Interior | 1,100 - 1,500 Ft2 |
| Type | House |
| Utility Water | Municipal Water |
Parking
| Attached Garage | |
| Garage |
Land
| Acreage | No |
| Fence Type | Fenced Yard |
| Sewer | Sanitary Sewer |
| Size Frontage | 60 Ft ,3 In |
| Size Irregular | 60.3 Ft |
| Size Total Text | 60.3 Ft |
| Zoning Description | R4 |
Rooms
| Level | Type | Length | Width | Dimensions |
|---|---|---|---|---|
| Second Level | Bedroom | 4.16 m | 2.69 m | 4.16 m x 2.69 m |
| Second Level | Bedroom | 4.08 m | 2.73 m | 4.08 m x 2.73 m |
| Second Level | Bedroom | 4.1 m | 3.56 m | 4.1 m x 3.56 m |
| Basement | Recreational, Games Room | 5.68 m | 7.68 m | 5.68 m x 7.68 m |
| Basement | Utility Room | 4.25 m | 3.07 m | 4.25 m x 3.07 m |
| Main Level | Living Room | 5.54 m | 4.5 m | 5.54 m x 4.5 m |
| Main Level | Dining Room | 5.74 m | 3.41 m | 5.74 m x 3.41 m |
| Main Level | Kitchen | 4.32 m | 3.43 m | 4.32 m x 3.43 m |
| Main Level | Laundry Room | 2.19 m | 2.35 m | 2.19 m x 2.35 m |
| Main Level | Family Room | 5.68 m | 5.35 m | 5.68 m x 5.35 m |
| Main Level | Bedroom | 5.43 m | 2.78 m | 5.43 m x 2.78 m |
Utilities
| Cable | Installed |
| Electricity | Installed |
| Sewer | Installed |
https://www.realtor.ca/real-estate/28475844/43-hahn-valley-place-cambridge
Contact Us
Contact us for more information
Reba Paquette
Salesperson
www.fairsquare.ca/
171 Lakeshore Rd E #14
Mississauga, Ontario L5G 4T9
(416) 508-9929
HTTP://www.newerarealestate.ca











































