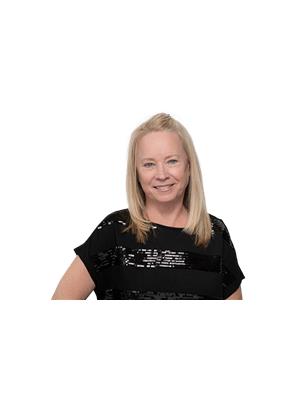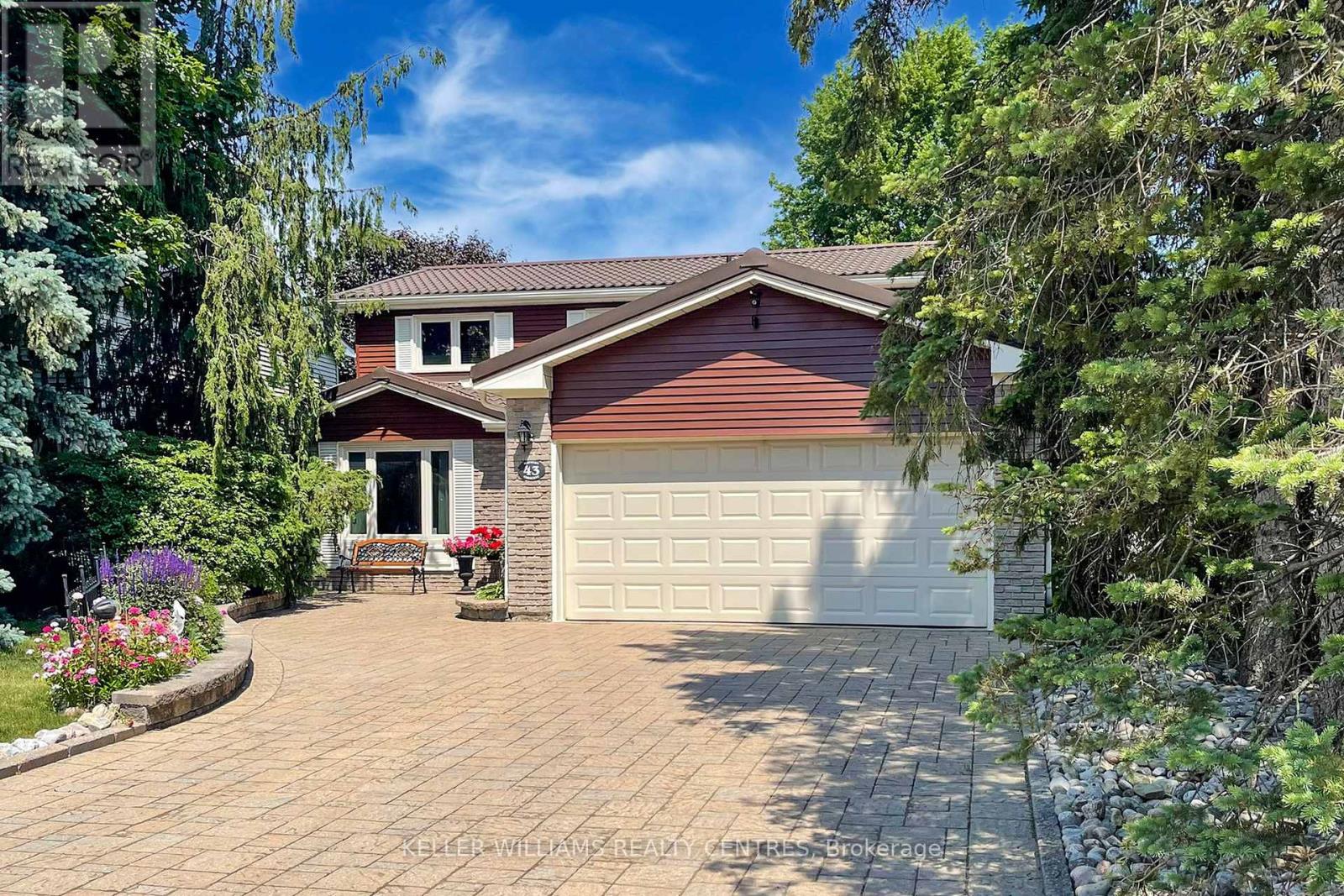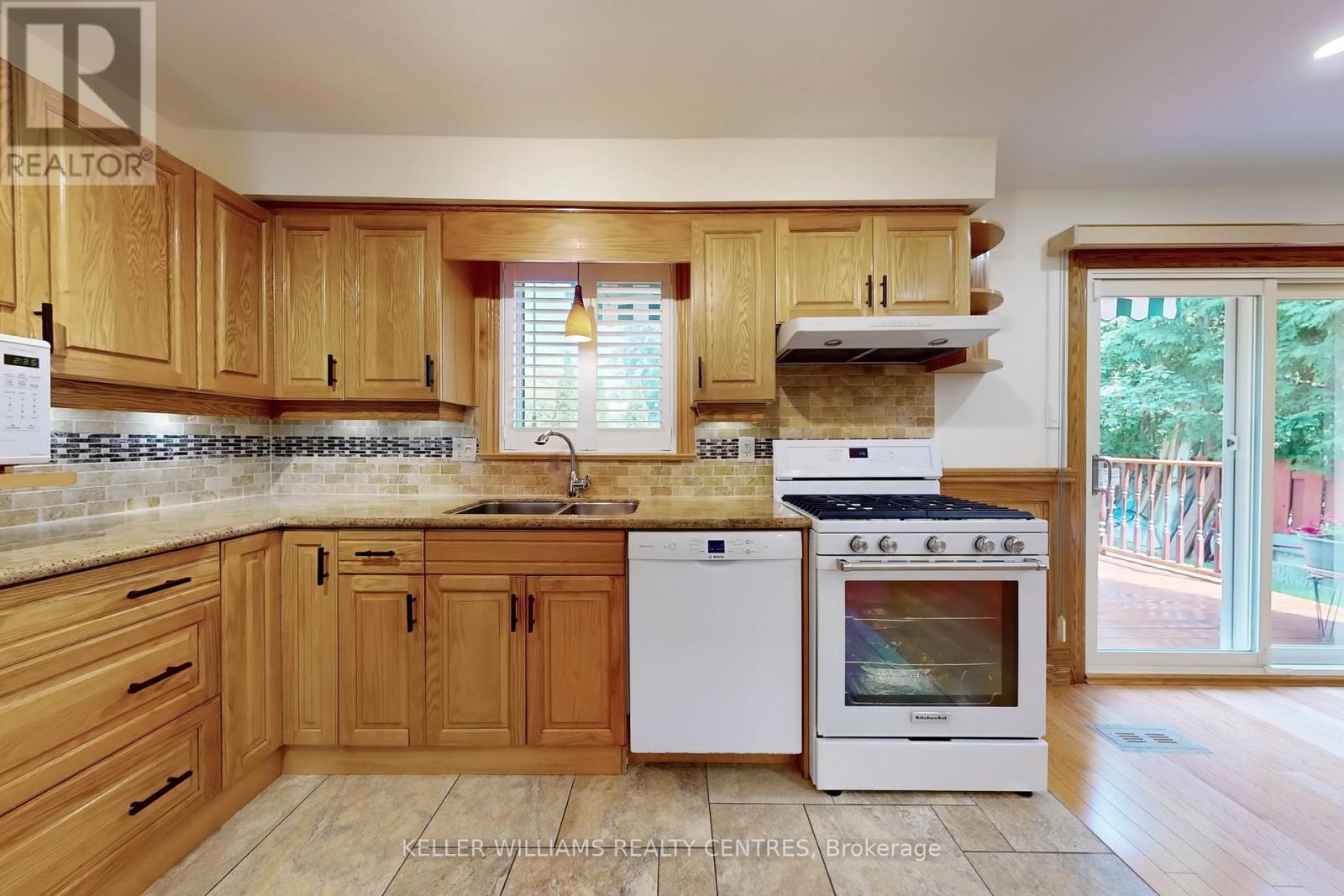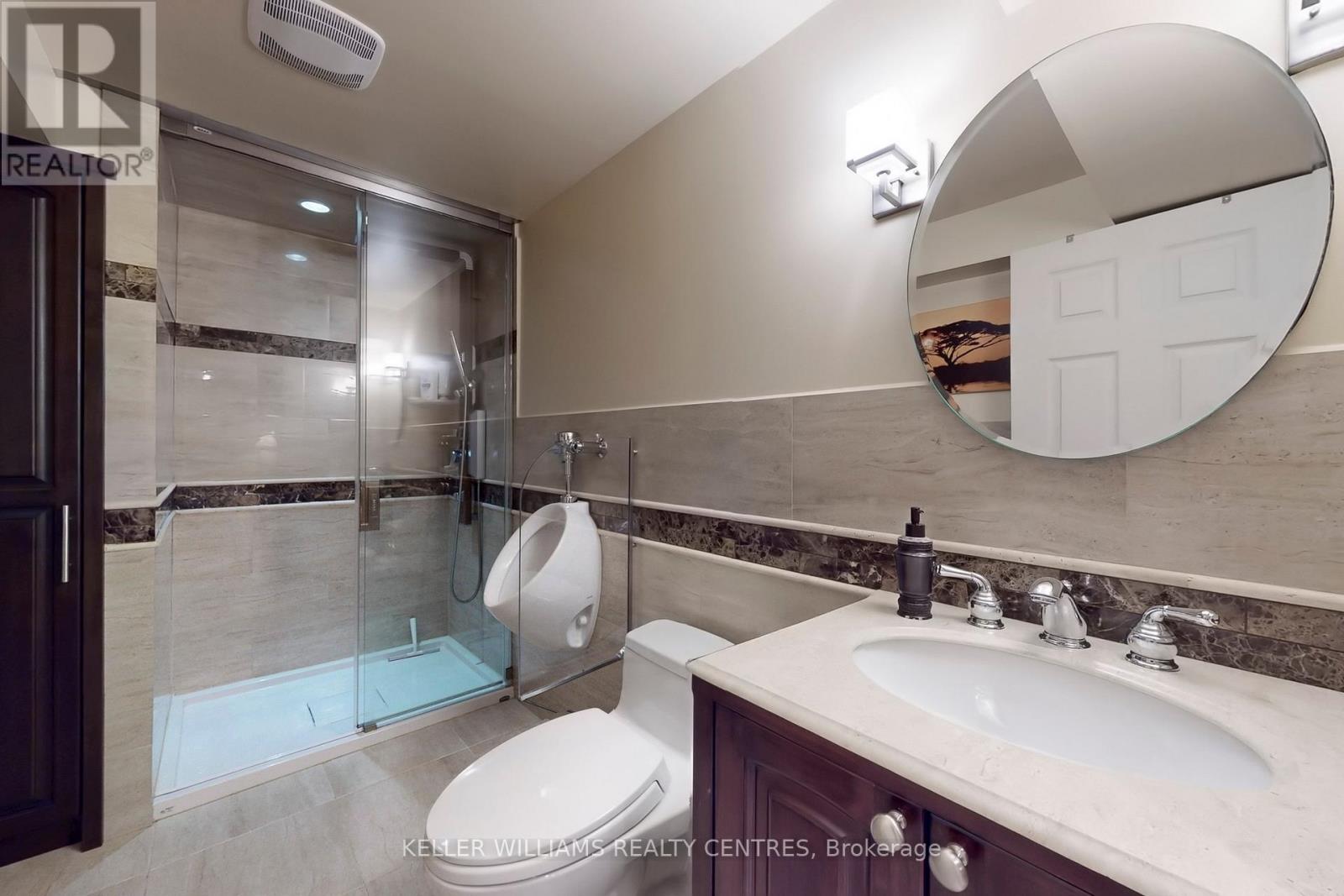43 Mayvern Crescent Richmond Hill, Ontario L4C 5J5
$1,398,000
Take a Fresh Look * New Flat Ceilings * New Pot Lights * New Fresh Paint * Move In Ready for the New School Year * Exceptionally Maintained * Brilliant Landscape * Maintenance Free Inground Sprinkler System * Interlock Drive * Beautiful Cedar Deck with Awning * Lifetime Metal Roof * 3 Full Service Renovated BathRooms with Heated Floors * Get Spoiled with Heated Kitchen Floor Area * Direct Covered Access to Garage * Convenient Main Floor Laundry * Finished Basement with BathRm + Easy 4th Bedrm Opportunity * Worry Free If Seasonal Storm with Back Up Generac System * Ample Parking For All, No Sidewalk * This House Has it all * Vibrant Community * Rich Cultural Diversity * Specialty Grocery Stores & Restaurants * Transit * Excellent Schools * Alex Mac Arts Program * Alex Mac IB Program * Langstaff French Immersion * the Fabulous Ross Doan * and much more! Come get me! (id:60083)
Open House
This property has open houses!
1:00 pm
Ends at:3:00 pm
Property Details
| MLS® Number | N12218023 |
| Property Type | Single Family |
| Community Name | North Richvale |
| Amenities Near By | Hospital, Park, Public Transit, Schools |
| Community Features | Community Centre |
| Parking Space Total | 6 |
| Structure | Patio(s), Deck, Shed |
Building
| Bathroom Total | 4 |
| Bedrooms Above Ground | 3 |
| Bedrooms Total | 3 |
| Appliances | Garage Door Opener Remote(s), Central Vacuum, Water Heater - Tankless, Water Heater, Water Softener, Dishwasher, Garage Door Opener, Stove, Refrigerator |
| Basement Development | Finished |
| Basement Type | N/a (finished) |
| Construction Style Attachment | Detached |
| Cooling Type | Central Air Conditioning |
| Exterior Finish | Brick, Aluminum Siding |
| Fire Protection | Monitored Alarm |
| Fireplace Present | Yes |
| Flooring Type | Hardwood |
| Foundation Type | Poured Concrete |
| Half Bath Total | 1 |
| Heating Fuel | Natural Gas |
| Heating Type | Forced Air |
| Stories Total | 2 |
| Size Interior | 1,500 - 2,000 Ft2 |
| Type | House |
| Utility Power | Generator |
| Utility Water | Municipal Water |
Parking
| Attached Garage | |
| Garage |
Land
| Acreage | No |
| Land Amenities | Hospital, Park, Public Transit, Schools |
| Landscape Features | Lawn Sprinkler, Landscaped |
| Sewer | Sanitary Sewer |
| Size Depth | 120 Ft |
| Size Frontage | 50 Ft |
| Size Irregular | 50 X 120 Ft |
| Size Total Text | 50 X 120 Ft |
Rooms
| Level | Type | Length | Width | Dimensions |
|---|---|---|---|---|
| Second Level | Primary Bedroom | 4.9 m | 3.5 m | 4.9 m x 3.5 m |
| Second Level | Bedroom 2 | 3.5 m | 3.2 m | 3.5 m x 3.2 m |
| Second Level | Bedroom 3 | 3.5 m | 3.2 m | 3.5 m x 3.2 m |
| Basement | Utility Room | 6.76 m | 3.25 m | 6.76 m x 3.25 m |
| Basement | Recreational, Games Room | 6.5 m | 5.46 m | 6.5 m x 5.46 m |
| Basement | Office | 3.6 m | 3.3 m | 3.6 m x 3.3 m |
| Ground Level | Kitchen | 3.2 m | 3.3 m | 3.2 m x 3.3 m |
| Ground Level | Eating Area | 5.7 m | 3.3 m | 5.7 m x 3.3 m |
| Ground Level | Family Room | 3.3 m | 3.3 m | 3.3 m x 3.3 m |
| Ground Level | Living Room | 5.6 m | 3.4 m | 5.6 m x 3.4 m |
| Ground Level | Dining Room | 3.6 m | 3.4 m | 3.6 m x 3.4 m |
Contact Us
Contact us for more information

Cecilia Silbernagel
Salesperson
(416) 662-2850
thesilbernagelteam.com/
www.facebook.com/myrealtyteam
www.linkedin.com/in/cecilia-cec-silbernagel-b8540813/
117 Wellington St E
Aurora, Ontario L4G 1H9
(905) 726-8558
(905) 727-7726

Dylan Silbernagel
Salesperson
www.myrealtyteam.ca/
117 Wellington St E
Aurora, Ontario L4G 1H9
(905) 726-8558
(905) 727-7726































