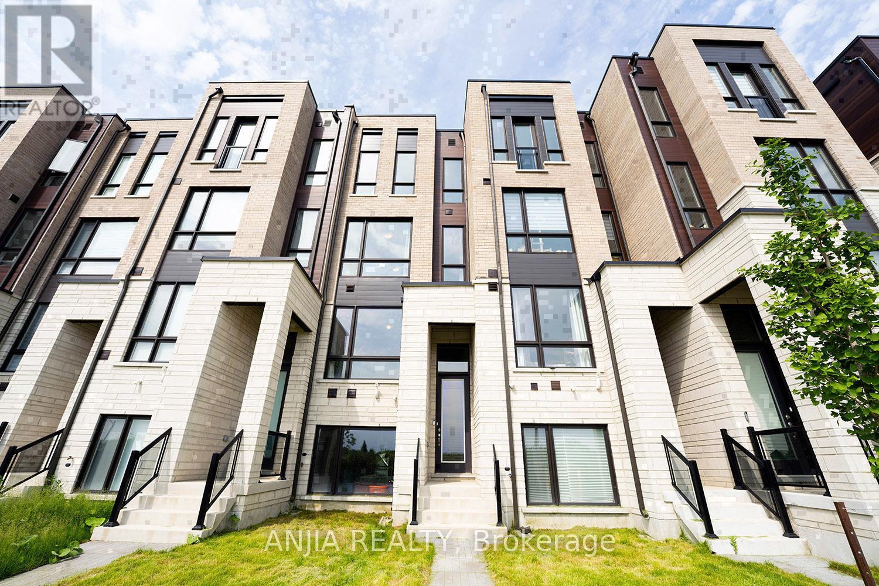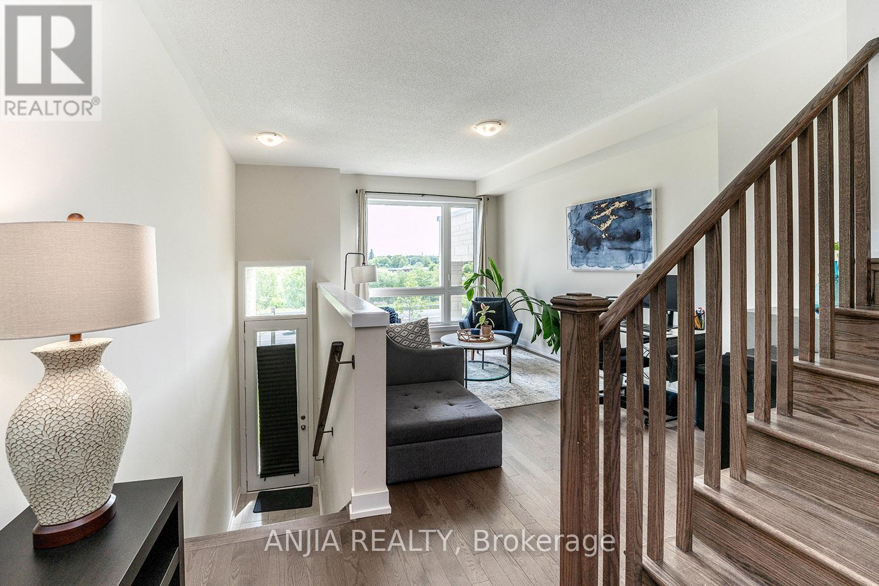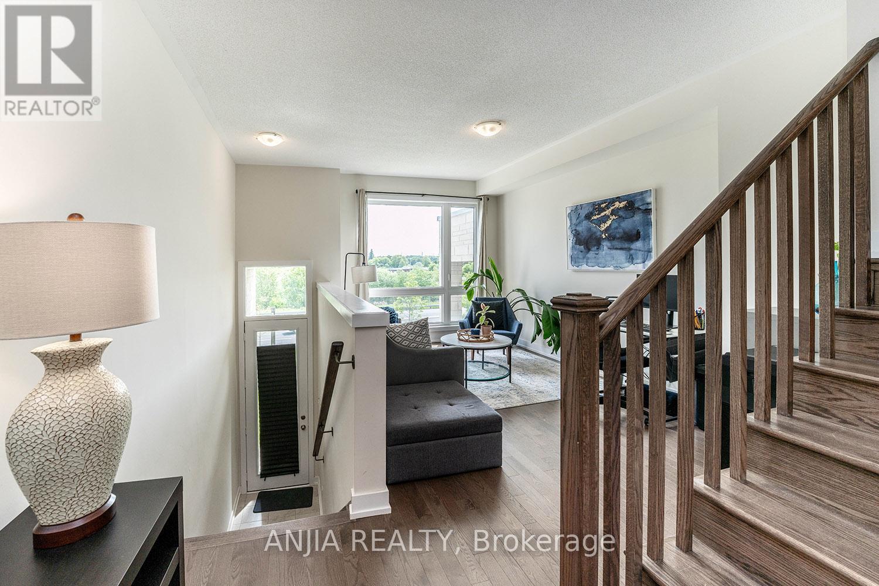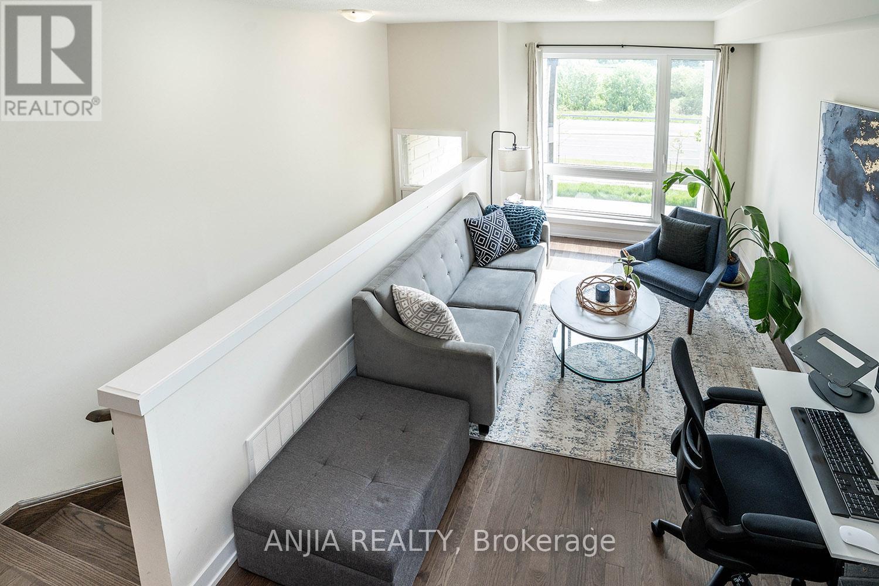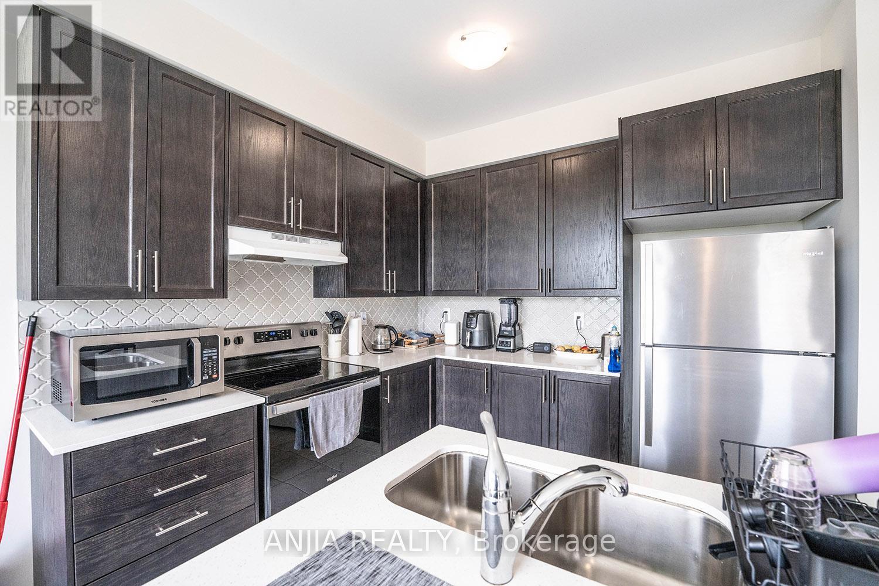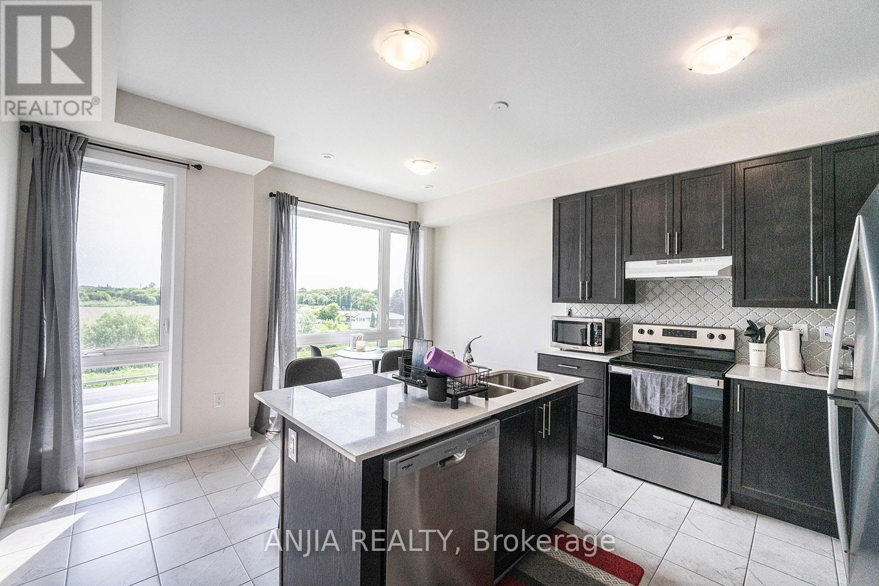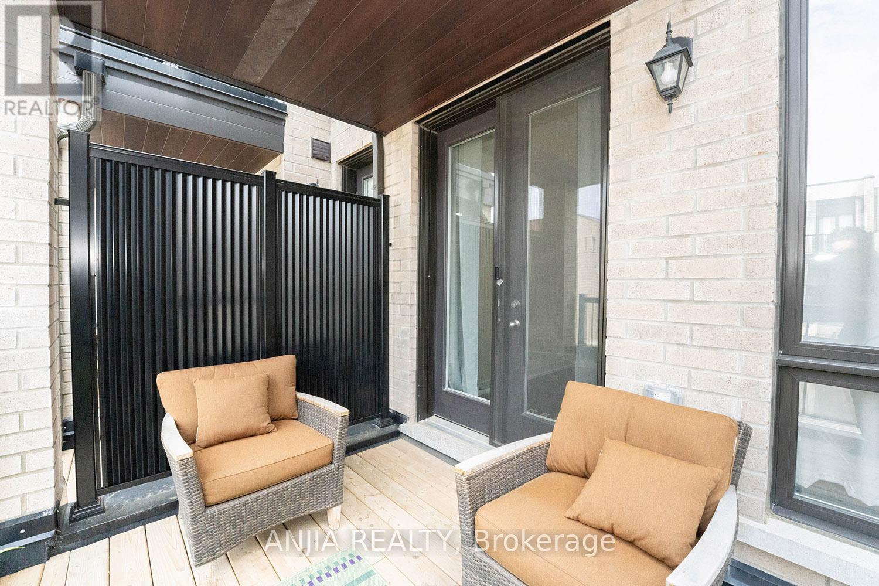43 Mikayla Lane Markham, Ontario L6B 1R1
$1,000,000
Don't Miss Out On The Opportunity To Own This Beautiful Townhouse With Sun-Filled Living Space! This Home Features An Open Concept Layout With A Gourmet Kitchen, Hardwood Flooring On The Main And Second Floors, And 9 Ft Ceilings On All Levels. Large Windows Flood The Space With Natural Light, Creating A Warm And Inviting Atmosphere. Enjoy Outdoor Living With A Large Walk-Out Terrace From The Family Room On The Second Floor, And A Private Balcony Off The Primary Bedroom On The Third Floor. The Extra-Wide Garage Offers Ample Storage Space. Nestled In The Highly Sought-After Cornell Community In Markham, This Home Is Conveniently Located Near Hwy 7/407, Top-Ranked Schools, Grocery Stores, Parks, Community Amenities, And Markham Stouffville Hospital. Just Minutes Walk To YRT Bus And Markham GO StationAn Exceptional Opportunity Not To Be Missed! (id:60083)
Property Details
| MLS® Number | N12218852 |
| Property Type | Single Family |
| Community Name | Cornell |
| Amenities Near By | Hospital, Public Transit |
| Community Features | Community Centre |
| Parking Space Total | 2 |
Building
| Bathroom Total | 2 |
| Bedrooms Above Ground | 3 |
| Bedrooms Total | 3 |
| Age | 0 To 5 Years |
| Appliances | Water Heater, Dishwasher, Dryer, Hood Fan, Stove, Washer, Refrigerator |
| Basement Development | Unfinished |
| Basement Type | N/a (unfinished) |
| Construction Style Attachment | Attached |
| Cooling Type | Central Air Conditioning |
| Exterior Finish | Brick, Stone |
| Flooring Type | Hardwood, Tile, Carpeted |
| Foundation Type | Concrete |
| Half Bath Total | 1 |
| Heating Fuel | Natural Gas |
| Heating Type | Forced Air |
| Stories Total | 3 |
| Size Interior | 1,100 - 1,500 Ft2 |
| Type | Row / Townhouse |
| Utility Water | Municipal Water |
Parking
| Attached Garage | |
| Garage |
Land
| Acreage | No |
| Land Amenities | Hospital, Public Transit |
| Sewer | Sanitary Sewer |
| Size Depth | 71 Ft ,9 In |
| Size Frontage | 14 Ft ,9 In |
| Size Irregular | 14.8 X 71.8 Ft |
| Size Total Text | 14.8 X 71.8 Ft |
Rooms
| Level | Type | Length | Width | Dimensions |
|---|---|---|---|---|
| Second Level | Family Room | 4.2 m | 3.27 m | 4.2 m x 3.27 m |
| Second Level | Kitchen | 4.16 m | 3.91 m | 4.16 m x 3.91 m |
| Second Level | Dining Room | 3.91 m | 2.75 m | 3.91 m x 2.75 m |
| Third Level | Primary Bedroom | 4.23 m | 3.639 m | 4.23 m x 3.639 m |
| Third Level | Bedroom 2 | 4.89 m | 3.23 m | 4.89 m x 3.23 m |
| Third Level | Bedroom 3 | 3.43 m | 2.75 m | 3.43 m x 2.75 m |
| Ground Level | Living Room | 4.9 m | 2.96 m | 4.9 m x 2.96 m |
https://www.realtor.ca/real-estate/28465003/43-mikayla-lane-markham-cornell-cornell
Contact Us
Contact us for more information

Harry Siu
Broker of Record
(416) 565-1888
anjiarealty.ca/
3601 Hwy 7 #308
Markham, Ontario L3R 0M3
(905) 808-6000
(905) 505-6000
Sara Qiao
Salesperson
www.saraqiao.com/
saraqiao/
3601 Hwy 7 #308
Markham, Ontario L3R 0M3
(905) 808-6000
(905) 505-6000

