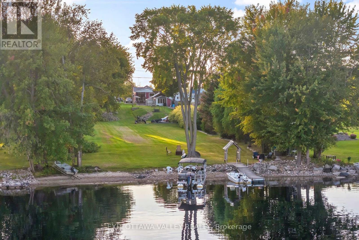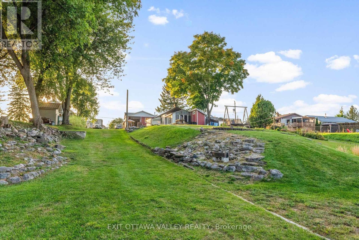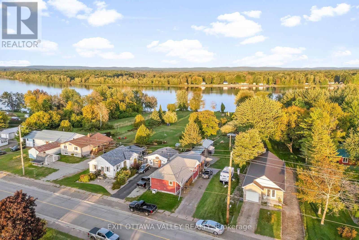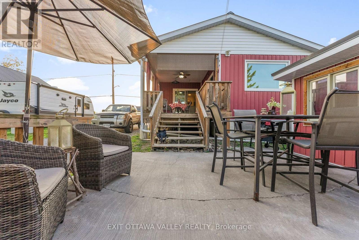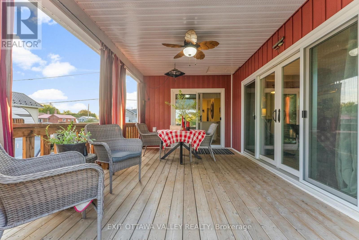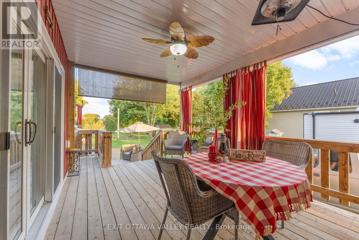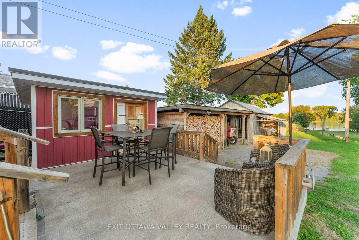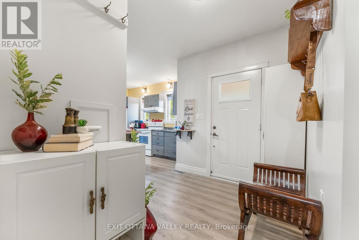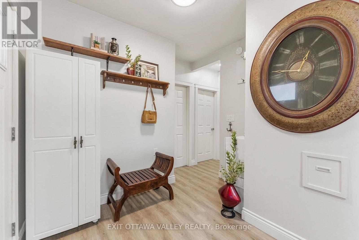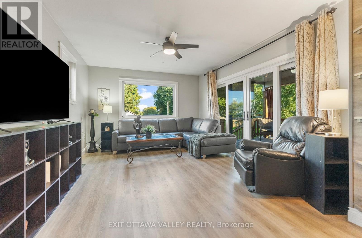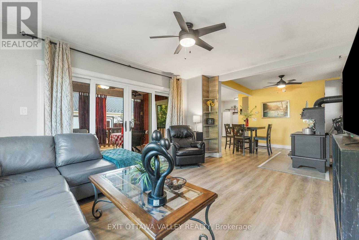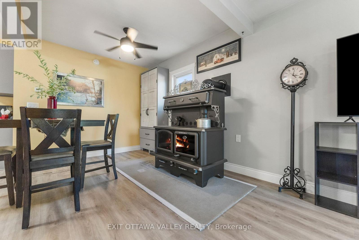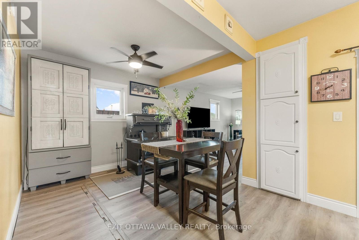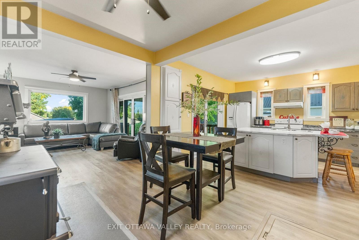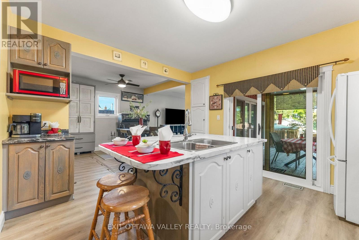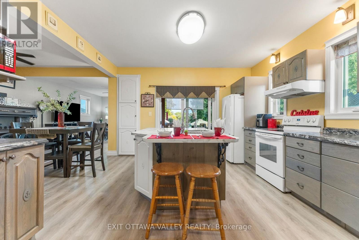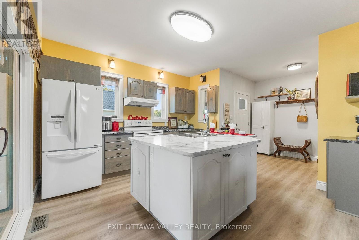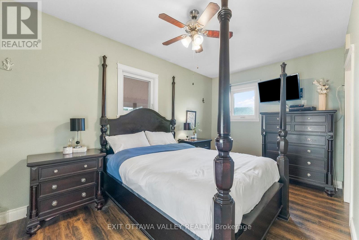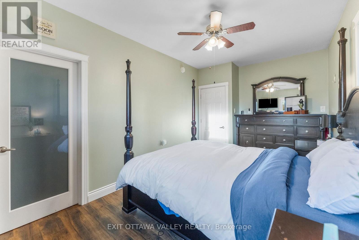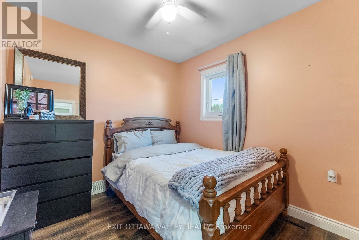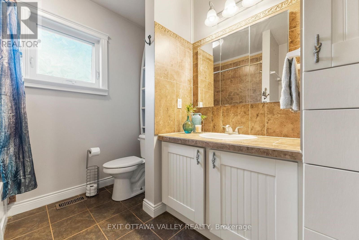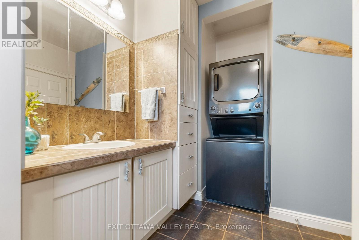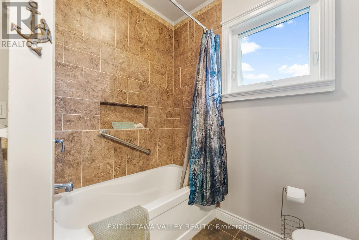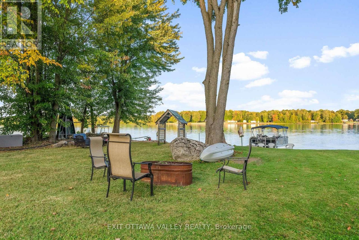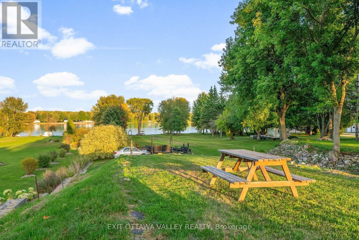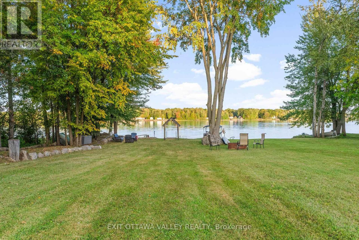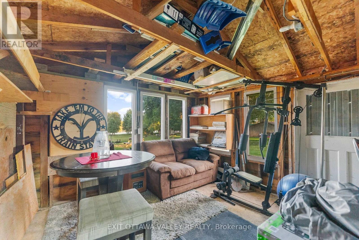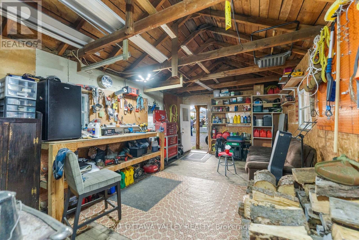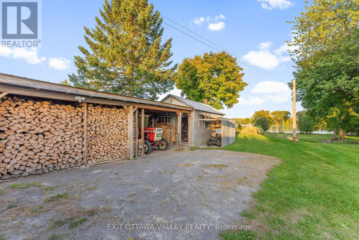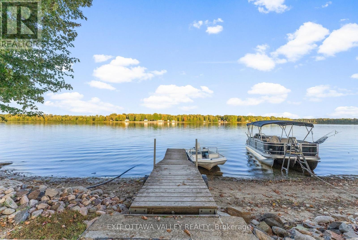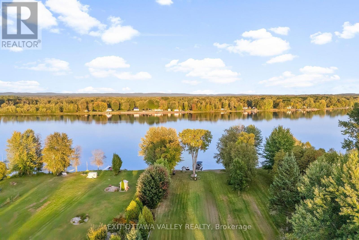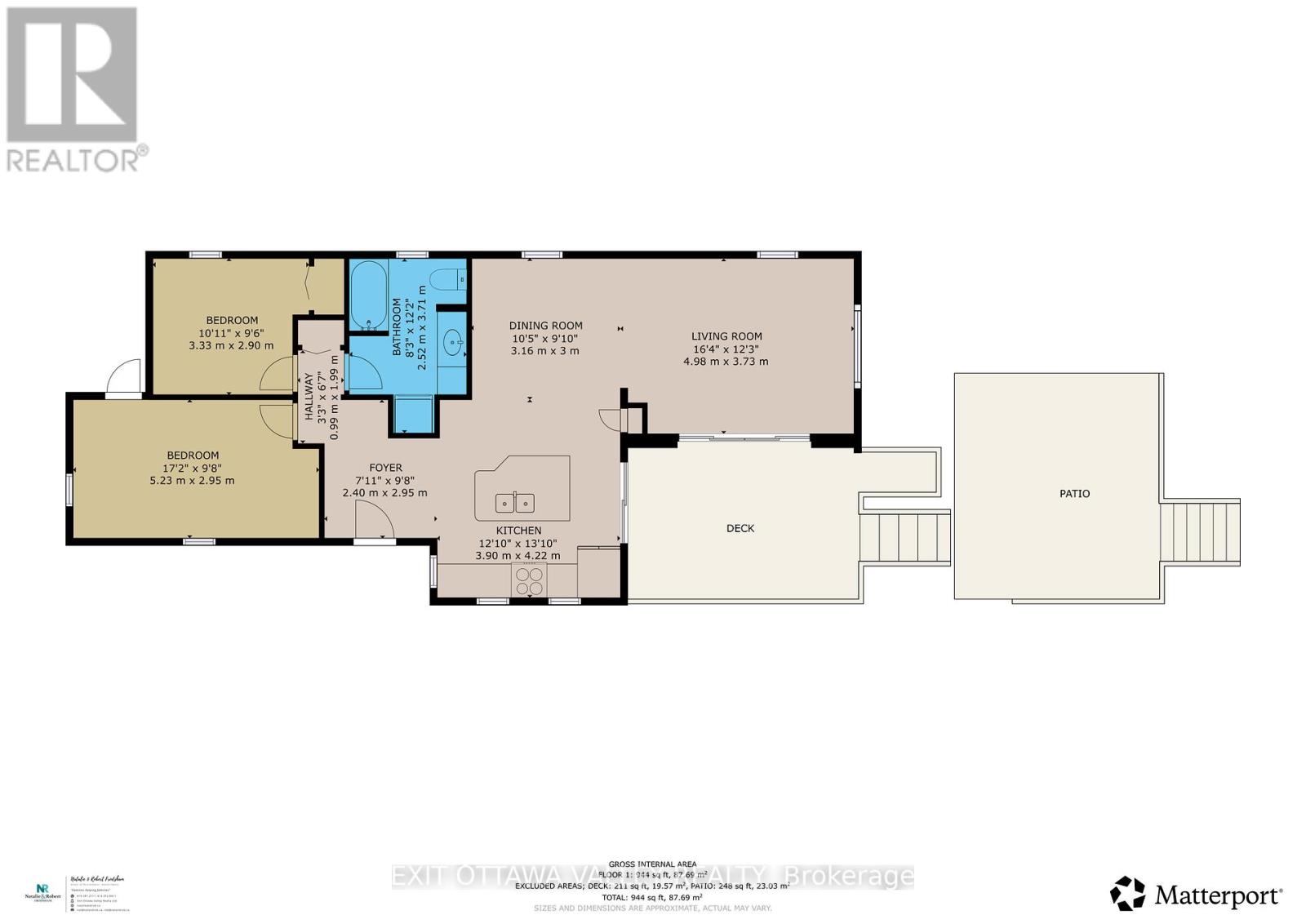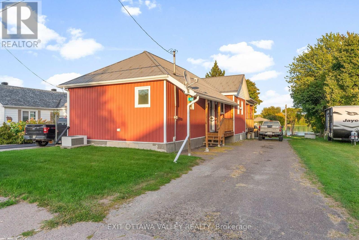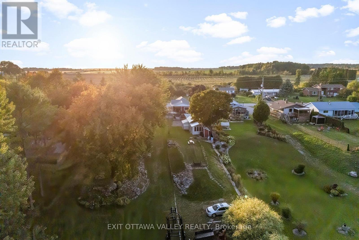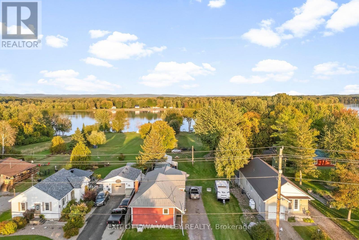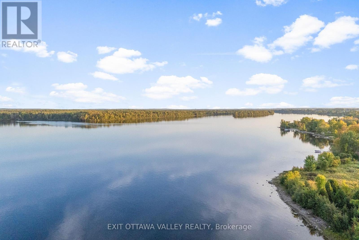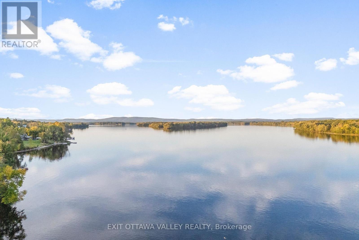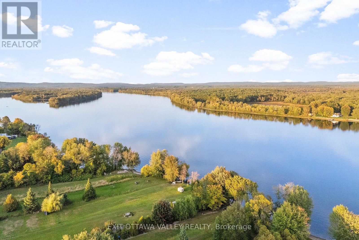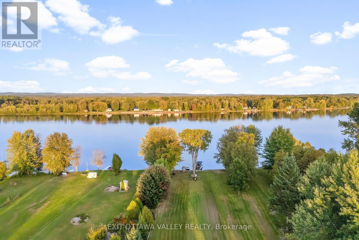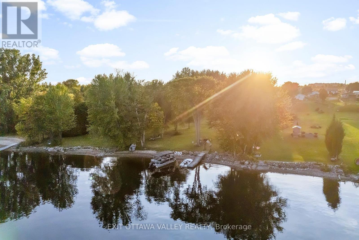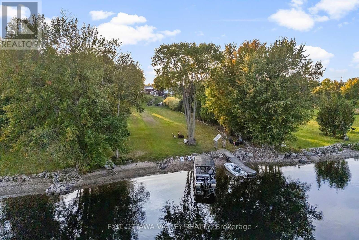2 Bedroom
1 Bathroom
700 - 1,100 ft2
Bungalow
Fireplace
Central Air Conditioning
Forced Air
Waterfront
$599,000
Welcome to 44 Lacroix Bay Road in the friendly village of Lapasse a charming riverfront property that combines comfort, functionality, and miles of Ottawa River lifestyle. This like new 2-bedroom, 1-bath home is tastefully decorated throughout, creating a warm and inviting atmosphere that is move-in ready. Step outside to enjoy the covered deck space, ideal for morning coffee or shaded summer afternoons, or relax and entertain on the expansive concrete patio that flows seamlessly into the generous yard.A delightful bunkie offers a great guest retreat, while the large storage shed with an attached tool shed provides exceptional utility with the potential to be finished into another living space or bunkie. The property has been thoughtfully developed with infrastructure to support multiple RV's, along with additional water lines distributed throughout the grounds, making it practical for seasonal gatherings or long-term enjoyment.With an abundance of green space, theres room for recreation, gardens, or simply soaking in the peace and quiet of this natural setting. The true highlight is the direct access to the Ottawa River, where youll enjoy miles and miles of boating, fishing, and water sports right from your doorstep. The shoreline and views create an ever-changing backdrop that will delight in every season.Whether you are seeking a cozy year-round residence, a downsizing opportunity, or the perfect cottage retreat, 44 Lacroix Bay Road offers it all tasteful interiors, well-planned outdoor living areas, versatile outbuildings, and waterfront access that is second to none. A rare opportunity to own in a sought-after stretch of the river with space to relax, play, and entertain. (id:60083)
Property Details
|
MLS® Number
|
X12416365 |
|
Property Type
|
Single Family |
|
Community Name
|
580 - Whitewater Region |
|
Amenities Near By
|
Beach |
|
Community Features
|
Fishing |
|
Easement
|
Unknown, None |
|
Features
|
Sloping, Waterway |
|
Parking Space Total
|
3 |
|
Structure
|
Patio(s), Deck, Shed, Workshop, Outbuilding, Dock |
|
View Type
|
View Of Water, River View, Direct Water View |
|
Water Front Type
|
Waterfront |
Building
|
Bathroom Total
|
1 |
|
Bedrooms Above Ground
|
2 |
|
Bedrooms Total
|
2 |
|
Amenities
|
Fireplace(s) |
|
Architectural Style
|
Bungalow |
|
Basement Development
|
Unfinished |
|
Basement Type
|
Full (unfinished) |
|
Construction Style Attachment
|
Detached |
|
Cooling Type
|
Central Air Conditioning |
|
Exterior Finish
|
Vinyl Siding |
|
Fireplace Present
|
Yes |
|
Fireplace Total
|
1 |
|
Foundation Type
|
Stone, Concrete |
|
Heating Fuel
|
Oil |
|
Heating Type
|
Forced Air |
|
Stories Total
|
1 |
|
Size Interior
|
700 - 1,100 Ft2 |
|
Type
|
House |
Parking
Land
|
Access Type
|
Public Road, Private Docking |
|
Acreage
|
No |
|
Land Amenities
|
Beach |
|
Sewer
|
Septic System |
|
Size Depth
|
600 Ft |
|
Size Frontage
|
66 Ft |
|
Size Irregular
|
66 X 600 Ft |
|
Size Total Text
|
66 X 600 Ft |
|
Surface Water
|
River/stream |
|
Zoning Description
|
Residential |
Rooms
| Level |
Type |
Length |
Width |
Dimensions |
|
Main Level |
Primary Bedroom |
5.23 m |
2.95 m |
5.23 m x 2.95 m |
|
Main Level |
Bedroom 2 |
3.33 m |
2.9 m |
3.33 m x 2.9 m |
|
Main Level |
Bathroom |
2.52 m |
3.71 m |
2.52 m x 3.71 m |
|
Main Level |
Foyer |
2.4 m |
2.95 m |
2.4 m x 2.95 m |
|
Main Level |
Kitchen |
3.9 m |
4.22 m |
3.9 m x 4.22 m |
|
Main Level |
Dining Room |
3.16 m |
3 m |
3.16 m x 3 m |
|
Main Level |
Living Room |
4.98 m |
3.73 m |
4.98 m x 3.73 m |
https://www.realtor.ca/real-estate/28890243/44-lacroix-bay-road-whitewater-region-580-whitewater-region

