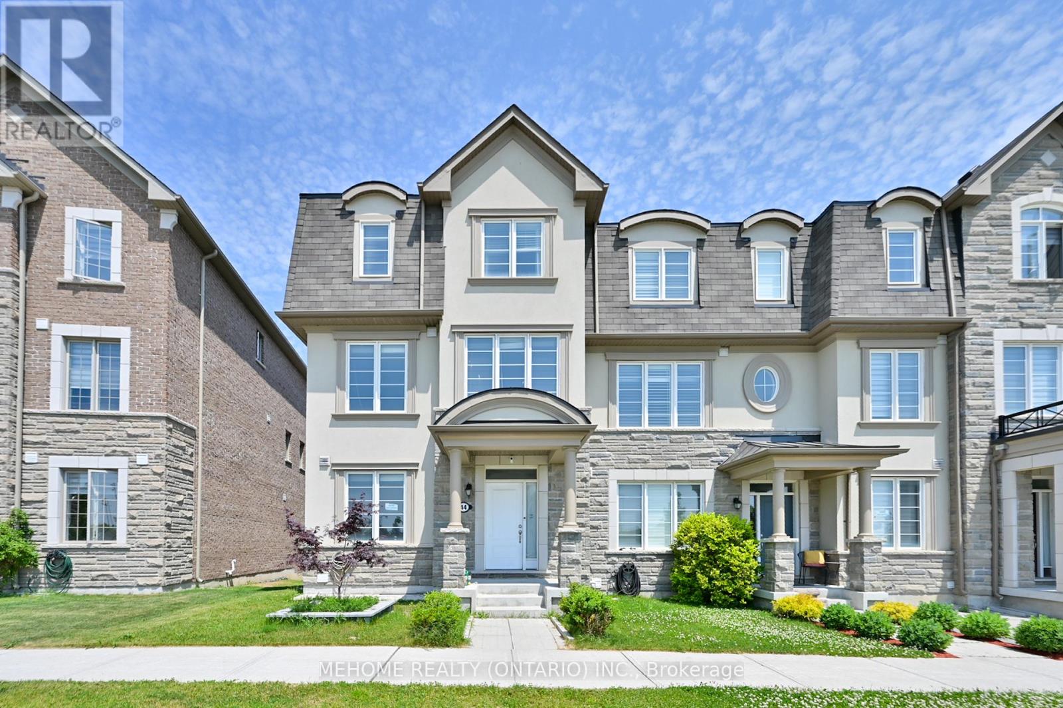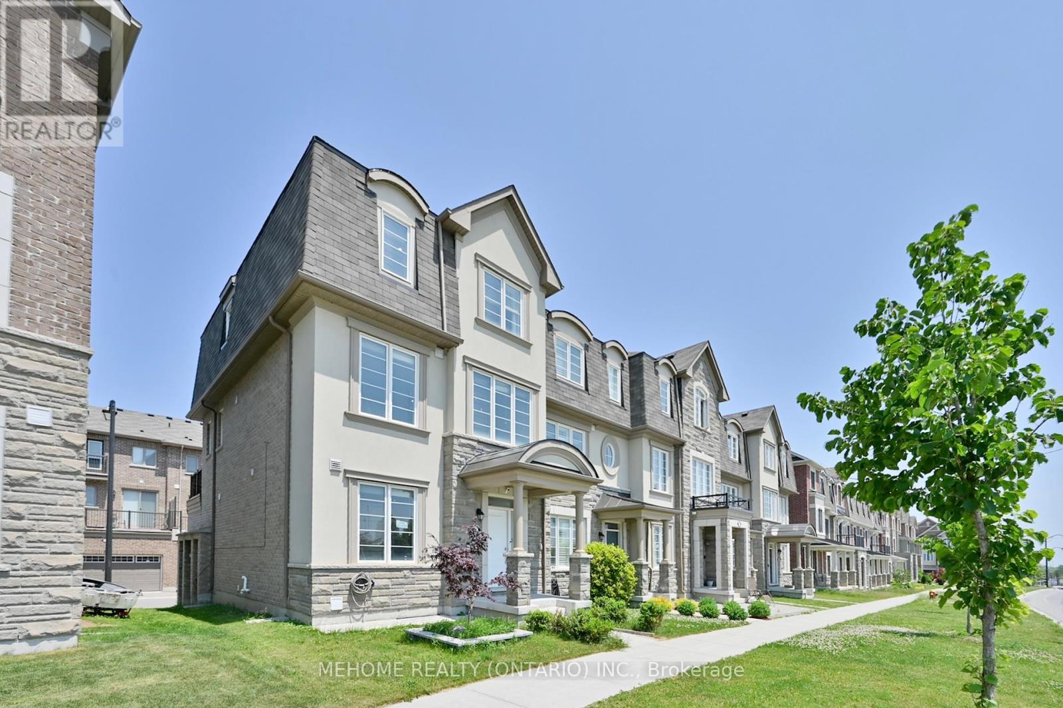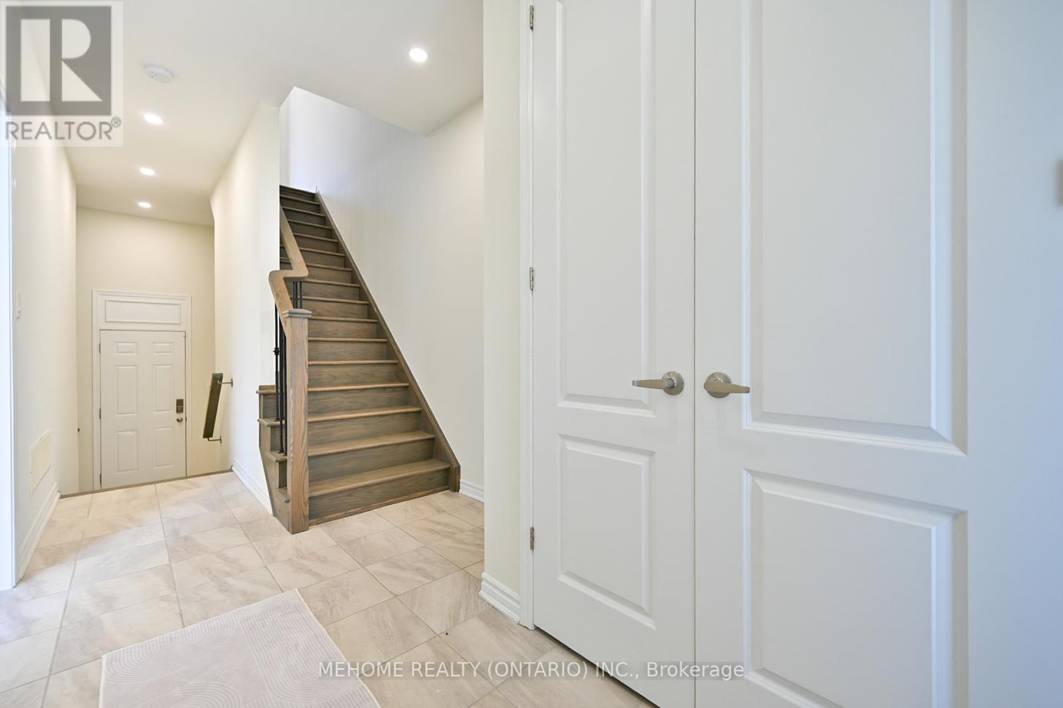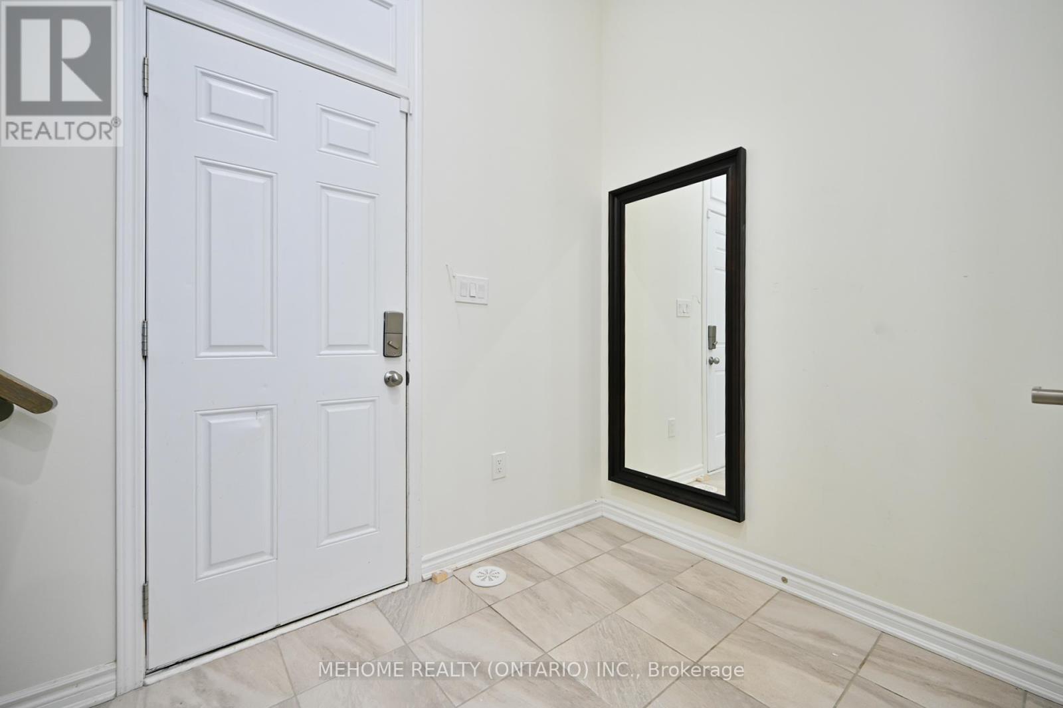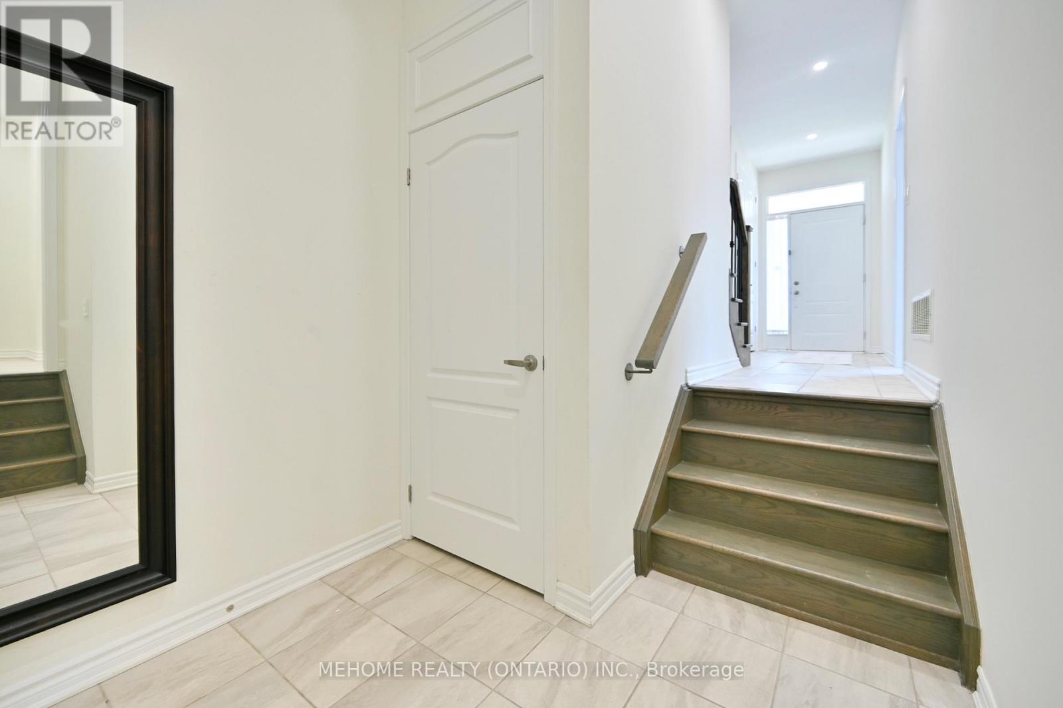44 William F Bell Parkway Richmond Hill, Ontario L4S 0K1
4 Bedroom
4 Bathroom
2,000 - 2,500 ft2
Central Air Conditioning
Forced Air
$1,379,000
Beautiful South Facing Freehold End Unit Townhouse that Blends Modern Elegance With Functional Luxury. Nestled in a Prime Location Inside Mattamy's Richmond Green Community. Over 2000 Sqft. Double Garage. 9' Ceiling On Main & Second Floor. Lots Of Upgrades*Hardwood Floors & Pot Light Throughout. Stainless Steel Appliances. Large Walk Out Balcony. Walk In Pantry In The Kitchen for Extra Storage. 4 Spacious Bdrms & 4 Bathrms. Walk To Richmond Green Ss, Parks, Costco, Home Depot, Supermarkets. Mins To Hwy 404, 407 & Richmond Hill Go Station. (id:60083)
Property Details
| MLS® Number | N12225068 |
| Property Type | Single Family |
| Community Name | Rural Richmond Hill |
| Amenities Near By | Park, Public Transit, Schools |
| Community Features | Community Centre |
| Features | In-law Suite |
| Parking Space Total | 3 |
Building
| Bathroom Total | 4 |
| Bedrooms Above Ground | 4 |
| Bedrooms Total | 4 |
| Age | 0 To 5 Years |
| Appliances | Dishwasher, Dryer, Stove, Washer, Window Coverings, Refrigerator |
| Basement Development | Unfinished |
| Basement Type | N/a (unfinished) |
| Construction Style Attachment | Attached |
| Cooling Type | Central Air Conditioning |
| Exterior Finish | Brick |
| Flooring Type | Hardwood, Ceramic |
| Foundation Type | Unknown |
| Half Bath Total | 1 |
| Heating Fuel | Natural Gas |
| Heating Type | Forced Air |
| Stories Total | 3 |
| Size Interior | 2,000 - 2,500 Ft2 |
| Type | Row / Townhouse |
| Utility Water | Municipal Water |
Parking
| Attached Garage | |
| Garage |
Land
| Acreage | No |
| Land Amenities | Park, Public Transit, Schools |
| Sewer | Sanitary Sewer |
| Size Depth | 64 Ft |
| Size Frontage | 20 Ft |
| Size Irregular | 20 X 64 Ft |
| Size Total Text | 20 X 64 Ft |
Rooms
| Level | Type | Length | Width | Dimensions |
|---|---|---|---|---|
| Second Level | Kitchen | 3.5 m | 2.54 m | 3.5 m x 2.54 m |
| Second Level | Dining Room | 5.79 m | 3.3 m | 5.79 m x 3.3 m |
| Second Level | Family Room | 3.35 m | 3.3 m | 3.35 m x 3.3 m |
| Second Level | Living Room | 5.79 m | 4.57 m | 5.79 m x 4.57 m |
| Third Level | Primary Bedroom | 4.17 m | 3.7 m | 4.17 m x 3.7 m |
| Third Level | Bedroom 2 | 2.84 m | 4.37 m | 2.84 m x 4.37 m |
| Third Level | Bedroom 3 | 2.84 m | 3.75 m | 2.84 m x 3.75 m |
| Ground Level | Bedroom 4 | 3.45 m | 5.18 m | 3.45 m x 5.18 m |
| Ground Level | Laundry Room | 2.84 m | 3.3 m | 2.84 m x 3.3 m |
Contact Us
Contact us for more information
Yi Lin
Salesperson
Mehome Realty (Ontario) Inc.
9120 Leslie St #101
Richmond Hill, Ontario L4B 3J9
9120 Leslie St #101
Richmond Hill, Ontario L4B 3J9
(905) 582-6888
(905) 582-6333
www.mehome.com/

