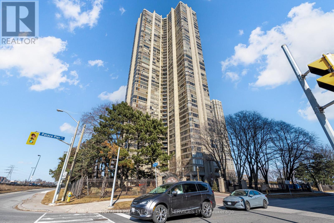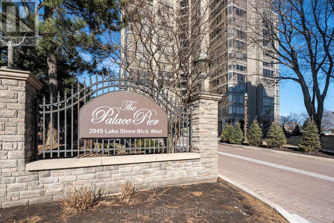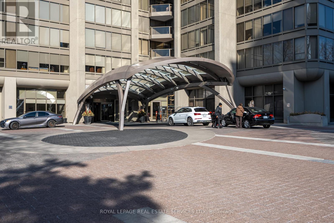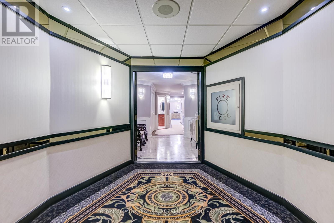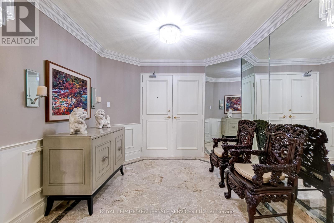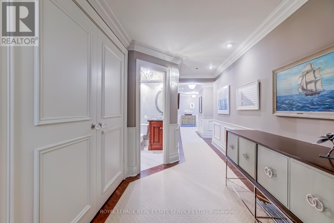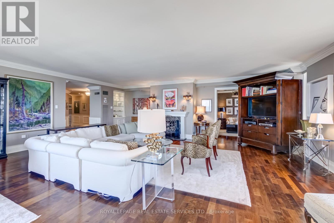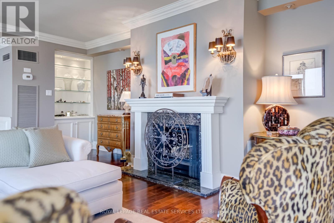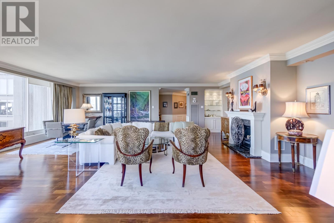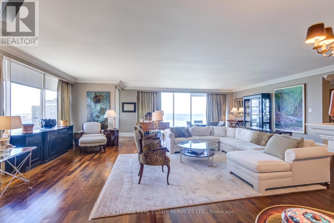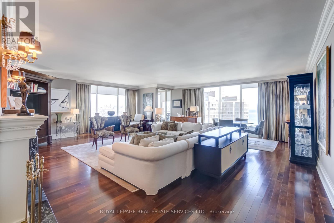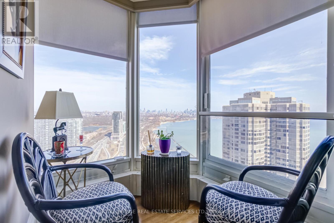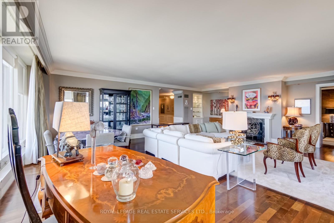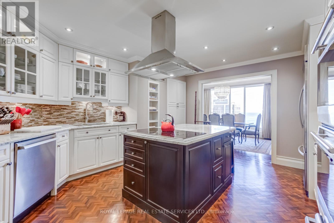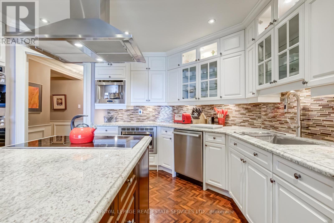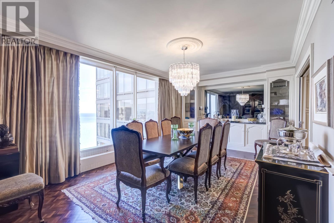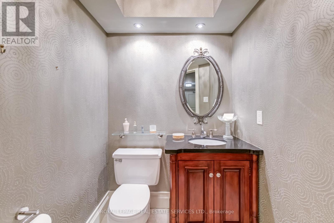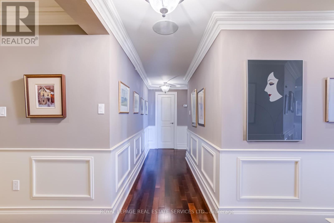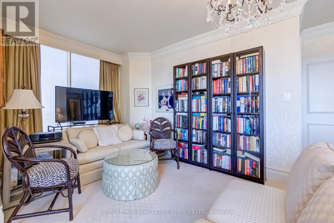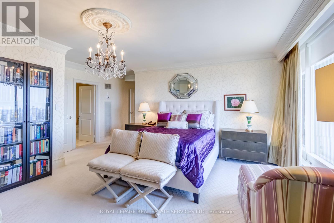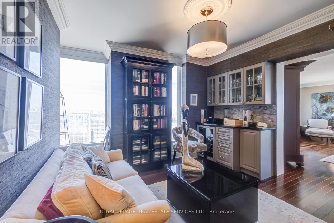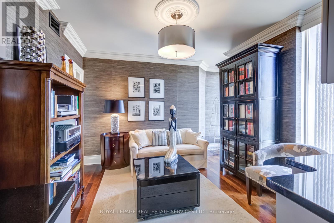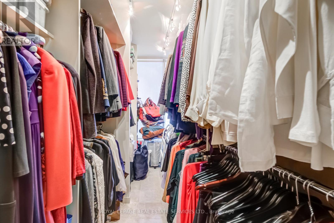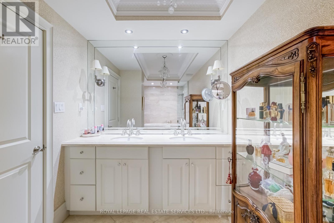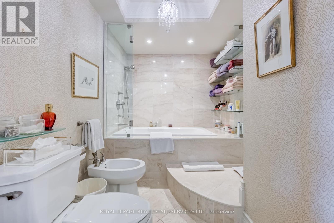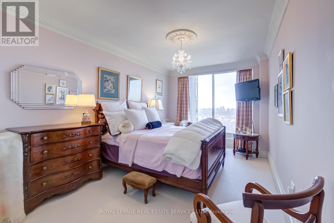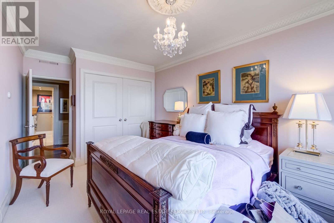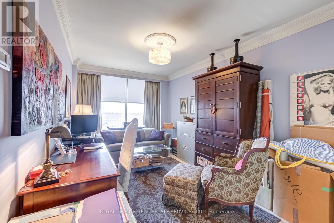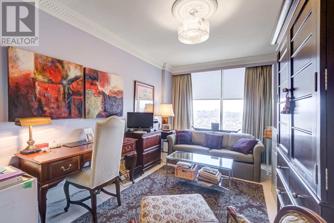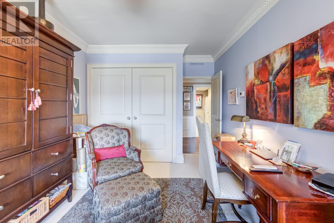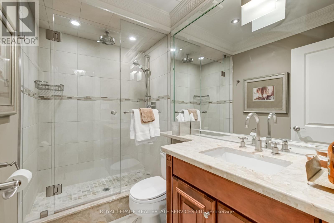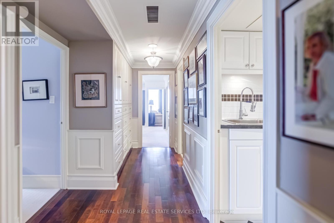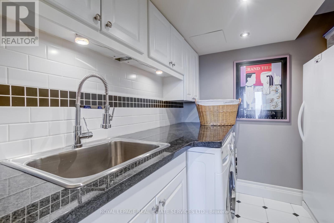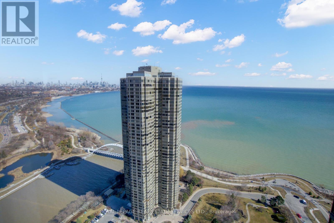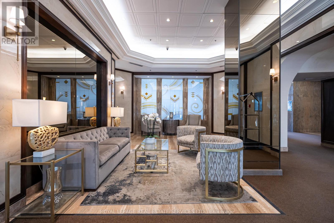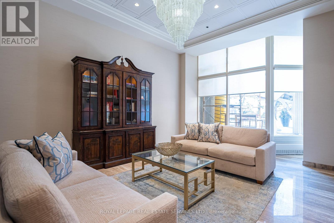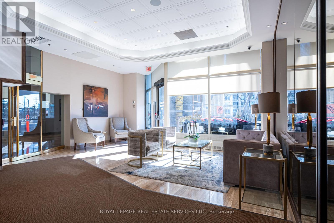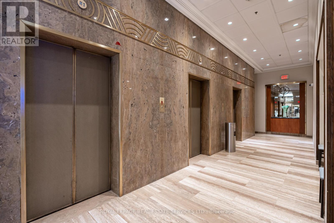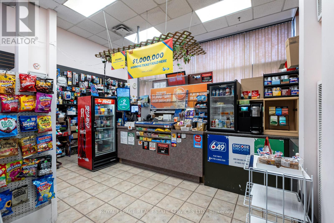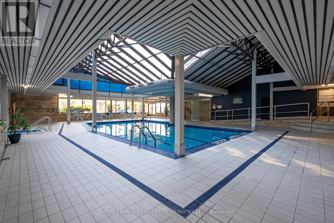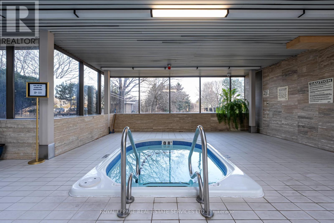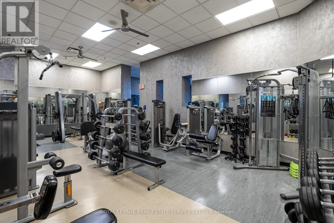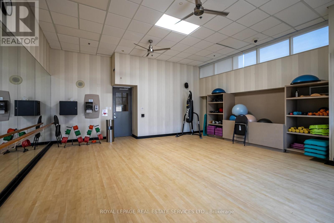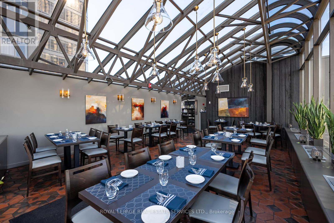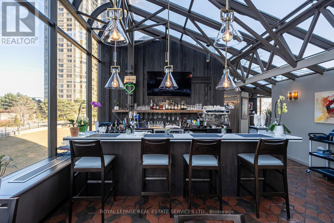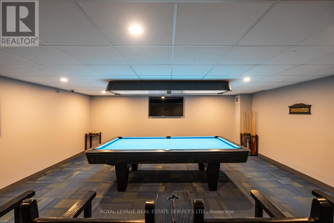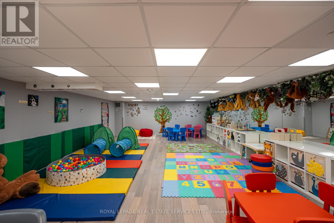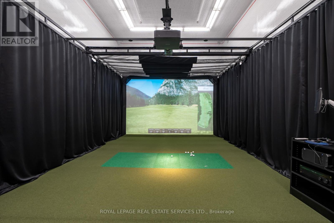4404 - 2045 Lake Shore Boulevard W Toronto, Ontario M8V 2Z6
$1,998,850Maintenance, Heat, Electricity, Water, Cable TV, Common Area Maintenance, Insurance, Parking
$3,879.73 Monthly
Maintenance, Heat, Electricity, Water, Cable TV, Common Area Maintenance, Insurance, Parking
$3,879.73 MonthlyThis condominium residence at Palace Pier, is designed with sophisticated finishes, spacious, flowing floor plan, high ceilings, and oversized floor to ceiling windows, that compliment the natural light, stunning views of the lake and city by day, and dazzling views of the Toronto skyline by night. The welcoming foyer introduces you to 3,257 sq.ft.of modern and elegant living. Deep, rich, warm, hardwood floors are throughout. The kitchen offers custom cabinetry, Carrara Marble countertops and a large preparation island. A full complement of Thermador appliances and a Thermador coffee station, add to your cooking experience. Entering the adjoining dining room, with its formal server,and capacity for a ten chair dining table, offers panoramic lake views for guests to enjoy during dinner. The living room is extraordinarily spacious, with walls of windows, again bringing the water and sky views in. For romantic or cozy evenings, the wood burning fireplace, (one of three in the building) is luxury. Moving into the den, (or fourth bedroom/office), holds bookcases, a wet bar and wine fridge. The primary carpeted bedroom is spacious enough to have a sitting area. Ensuite, is spa-like, with a soaker tub, shower, double vanity, and marble radiant floor heating. Two large bedrooms, and a three piece bath with walk-in shower, and a dream laundry room with sink and full size washer and dryer, completes this wing. This suite is excellent for families, wonderful for entertaining, and has space found in most houses. This is a must see! Nine acres of manicured grounds are now showing beautifully, and flowers will be blooming soon. The tennis court is in full swing. This is a must see suite. (id:60083)
Property Details
| MLS® Number | W12036225 |
| Property Type | Single Family |
| Community Name | Mimico |
| Amenities Near By | Hospital, Marina, Park |
| Community Features | Pet Restrictions |
| Easement | Other, None |
| Features | Wheelchair Access, Balcony |
| Parking Space Total | 2 |
| Pool Type | Indoor Pool |
| Structure | Squash & Raquet Court, Patio(s) |
| View Type | View, City View, Lake View, Direct Water View, Unobstructed Water View |
| Water Front Type | Waterfront |
Building
| Bathroom Total | 3 |
| Bedrooms Above Ground | 3 |
| Bedrooms Below Ground | 1 |
| Bedrooms Total | 4 |
| Amenities | Security/concierge, Exercise Centre, Fireplace(s), Storage - Locker |
| Appliances | Cooktop, Dishwasher, Dryer, Oven, Washer, Window Coverings, Wine Fridge |
| Cooling Type | Central Air Conditioning |
| Exterior Finish | Concrete |
| Fire Protection | Controlled Entry, Alarm System, Security System |
| Fireplace Present | Yes |
| Fireplace Total | 1 |
| Flooring Type | Hardwood, Carpeted |
| Foundation Type | Concrete |
| Half Bath Total | 1 |
| Size Interior | 3,250 - 3,499 Ft2 |
| Type | Apartment |
Parking
| Underground | |
| Garage |
Land
| Acreage | No |
| Fence Type | Fenced Yard |
| Land Amenities | Hospital, Marina, Park |
| Landscape Features | Landscaped |
Rooms
| Level | Type | Length | Width | Dimensions |
|---|---|---|---|---|
| Main Level | Living Room | 8.1 m | 8.15 m | 8.1 m x 8.15 m |
| Main Level | Bathroom | 2 m | Measurements not available x 2 m | |
| Main Level | Laundry Room | Measurements not available | ||
| Main Level | Dining Room | 6.1 m | 3.9 m | 6.1 m x 3.9 m |
| Main Level | Den | 3.5 m | 3.2 m | 3.5 m x 3.2 m |
| Main Level | Solarium | 1.9 m | 1.6 m | 1.9 m x 1.6 m |
| Main Level | Kitchen | 5.1 m | 4.2 m | 5.1 m x 4.2 m |
| Main Level | Primary Bedroom | 5.5 m | 5.7 m | 5.5 m x 5.7 m |
| Main Level | Bedroom 2 | 5.6 m | 3 m | 5.6 m x 3 m |
| Main Level | Bedroom 3 | Measurements not available | ||
| Main Level | Bathroom | Measurements not available | ||
| Main Level | Bathroom | Measurements not available |
https://www.realtor.ca/real-estate/28062149/4404-2045-lake-shore-boulevard-w-toronto-mimico-mimico
Contact Us
Contact us for more information
Andrea Thompson
Salesperson
thompsonwilkinson.com/
2320 Bloor Street West
Toronto, Ontario M6S 1P2
(416) 762-8255
(416) 762-8853

