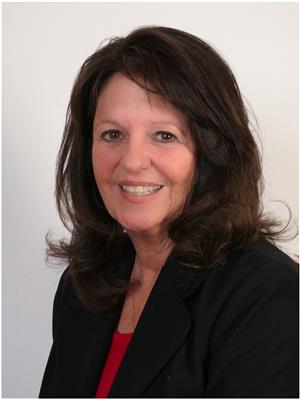454 Bertha Street Hawkesbury, Ontario K6A 2B2
$379,000
Welcome to this impeccably maintained side-split bungalow, offering a perfect blend of comfort, style, and functionality. Situated in a prime location close to all essential amenities, this charming home features 3 generously sized bedrooms and 2 bathrooms, making it ideal for families, downsizers, or first-time buyers alike. Step inside to find beautiful hardwood floors running throughout the main living areas, adding warmth and elegance to the bright, sun-filled interior. Large windows allow for an abundance of natural light, creating an inviting atmosphere in every room. The smartly designed layout offers excellent flow between the living, dining, and kitchen areas perfect for both everyday living and entertaining. This property has been extremely well cared for and boasts a long list of recent upgrades, providing peace of mind for years to come. Notable updates includes roof, interlock landscaping, repaved driveway, updated windows, refreshed flooring, and a newer hot water tank, just to name a few. The covered carport adds extra convenience, protecting your vehicle from the elements and offering additional storage potential. Outside, you'll find a private, low-maintenance yard ideal for relaxing, gardening, or enjoying summer BBQs. Located just minutes from schools, parks, shopping, public transit, and more, this home truly offers the best of both comfort and convenience. (id:60083)
Property Details
| MLS® Number | X12223095 |
| Property Type | Single Family |
| Community Name | 612 - Hawkesbury |
| Features | Carpet Free |
| Parking Space Total | 4 |
Building
| Bathroom Total | 2 |
| Bedrooms Above Ground | 3 |
| Bedrooms Total | 3 |
| Appliances | Water Heater, Dishwasher, Dryer, Stove, Washer, Refrigerator |
| Architectural Style | Bungalow |
| Basement Development | Partially Finished |
| Basement Features | Walk Out |
| Basement Type | N/a (partially Finished) |
| Construction Style Attachment | Detached |
| Exterior Finish | Brick, Aluminum Siding |
| Foundation Type | Block |
| Half Bath Total | 1 |
| Heating Fuel | Oil |
| Heating Type | Forced Air |
| Stories Total | 1 |
| Size Interior | 700 - 1,100 Ft2 |
| Type | House |
| Utility Water | Municipal Water |
Parking
| Carport | |
| No Garage |
Land
| Acreage | No |
| Landscape Features | Landscaped |
| Sewer | Sanitary Sewer |
| Size Depth | 120 Ft ,6 In |
| Size Frontage | 50 Ft |
| Size Irregular | 50 X 120.5 Ft |
| Size Total Text | 50 X 120.5 Ft |
| Zoning Description | R2 |
Rooms
| Level | Type | Length | Width | Dimensions |
|---|---|---|---|---|
| Lower Level | Bedroom 3 | 2.6 m | 1.9 m | 2.6 m x 1.9 m |
| Lower Level | Family Room | 3.7 m | 4.7 m | 3.7 m x 4.7 m |
| Main Level | Kitchen | 2.9 m | 3 m | 2.9 m x 3 m |
| Main Level | Dining Room | 3.3 m | 1.6 m | 3.3 m x 1.6 m |
| Main Level | Living Room | 5.3 m | 3.9 m | 5.3 m x 3.9 m |
| Upper Level | Bedroom | 4.2 m | 3 m | 4.2 m x 3 m |
| Upper Level | Bedroom 2 | 3.2 m | 3 m | 3.2 m x 3 m |
| Upper Level | Bathroom | 2.6 m | 1.9 m | 2.6 m x 1.9 m |
https://www.realtor.ca/real-estate/28473557/454-bertha-street-hawkesbury-612-hawkesbury
Contact Us
Contact us for more information

Francis Roy
Salesperson
116 Main Street East
Hawkesbury, Ontario K6A 1A3
(613) 632-1121

Samuel Hebert
Salesperson
116 Main Street East
Hawkesbury, Ontario K6A 1A3
(613) 632-1121

Carole Seguin
Broker of Record
www.caroleseguin.com/
116 Main Street East
Hawkesbury, Ontario K6A 1A3
(613) 632-1121


































