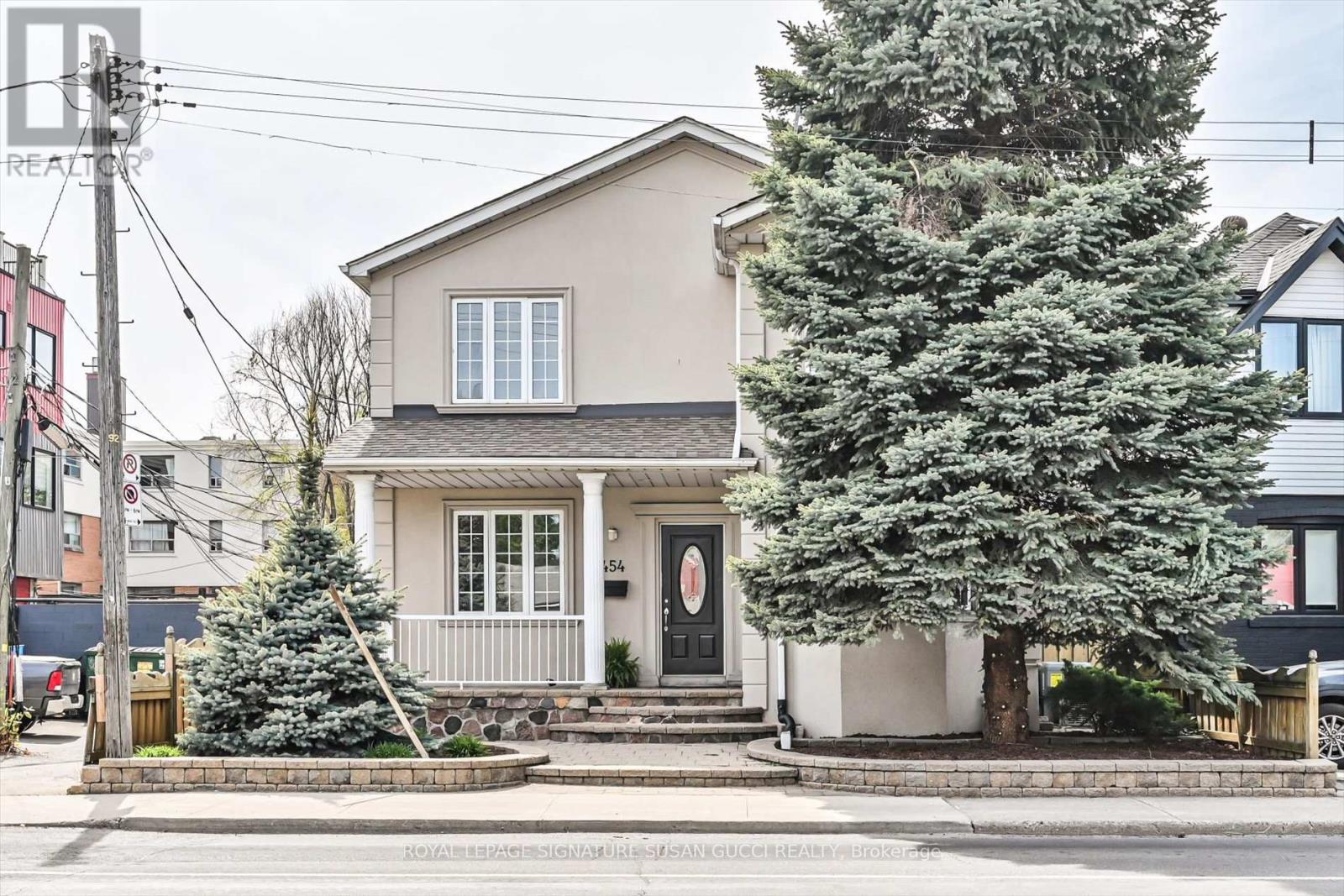454 Donlands Avenue Toronto, Ontario M4J 3S5
$1,499,000
Exceptional Legal Multiplex, meticulously well maintained, this rare multi-use property presents a unique opportunity for investors or end-users. The property offers a projected gross income of over $125,000 annually, with low operating expenses. Ideal for a variety of buyers: use the spacious top-floor as an generous sized owners suite while generating strong rental income, or purchase as a long-term investment. Its also a smart option for families looking to secure a first home for their children, with rental income to offset costs. Ideal intergenerational living and still have units to rent out. Multiple Options! Large 1.5 car garage for additional rental or potential future laneway suite access for extra income. A few short bus stops to Donlands Subway, nearby upcoming Ontario Line. Walk to quaint shops nearby. Easy access to DVP and a few short minutes to Yonge & Bloor by subway or car. Available For Financing, Please Speak To Listing Agent. Rare offering! (id:60083)
Property Details
| MLS® Number | E12219904 |
| Property Type | Multi-family |
| Community Name | East York |
| Parking Space Total | 1 |
Building
| Bathroom Total | 8 |
| Bedrooms Above Ground | 3 |
| Bedrooms Total | 3 |
| Age | 16 To 30 Years |
| Appliances | Water Heater |
| Basement Features | Separate Entrance |
| Basement Type | N/a |
| Cooling Type | Central Air Conditioning |
| Exterior Finish | Stucco |
| Foundation Type | Block |
| Heating Fuel | Natural Gas |
| Heating Type | Forced Air |
| Stories Total | 2 |
| Size Interior | 2,000 - 2,500 Ft2 |
| Type | Other |
| Utility Water | Municipal Water |
Parking
| Detached Garage | |
| Garage |
Land
| Acreage | No |
| Sewer | Sanitary Sewer |
| Size Depth | 106 Ft ,6 In |
| Size Frontage | 39 Ft ,6 In |
| Size Irregular | 39.5 X 106.5 Ft |
| Size Total Text | 39.5 X 106.5 Ft |
Rooms
| Level | Type | Length | Width | Dimensions |
|---|---|---|---|---|
| Second Level | Primary Bedroom | 5 m | 3.73 m | 5 m x 3.73 m |
| Second Level | Den | 2.96 m | 3.28 m | 2.96 m x 3.28 m |
| Second Level | Kitchen | 4.24 m | 4.08 m | 4.24 m x 4.08 m |
| Second Level | Bedroom | 3.06 m | 4.11 m | 3.06 m x 4.11 m |
| Lower Level | Bedroom | 3.82 m | 3.91 m | 3.82 m x 3.91 m |
| Lower Level | Kitchen | 2.56 m | 2.93 m | 2.56 m x 2.93 m |
| Lower Level | Bedroom | 3.36 m | 3.31 m | 3.36 m x 3.31 m |
| Lower Level | Kitchen | 3.99 m | 4.52 m | 3.99 m x 4.52 m |
| Main Level | Living Room | 4.48 m | 5.51 m | 4.48 m x 5.51 m |
| Main Level | Kitchen | 3.58 m | 3.26 m | 3.58 m x 3.26 m |
| Main Level | Bedroom | 3.45 m | 2.91 m | 3.45 m x 2.91 m |
| Main Level | Kitchen | 2.1 m | 2.95 m | 2.1 m x 2.95 m |
| Main Level | Living Room | 3.18 m | 4.26 m | 3.18 m x 4.26 m |
| Main Level | Bedroom | 3.05 m | 3.41 m | 3.05 m x 3.41 m |
https://www.realtor.ca/real-estate/28467600/454-donlands-avenue-toronto-east-york-east-york
Contact Us
Contact us for more information

Susan Gucci
Broker
www.susangucci.com/
1062 Coxwell Ave
Toronto, Ontario M4C 3G5
(416) 443-0300
HTTP://www.susangucci.com
Sofia Sarkissova
Salesperson
8 Sampson Mews Suite 201 The Shops At Don Mills
Toronto, Ontario M3C 0H5
(416) 443-0300
(416) 443-8619



















































