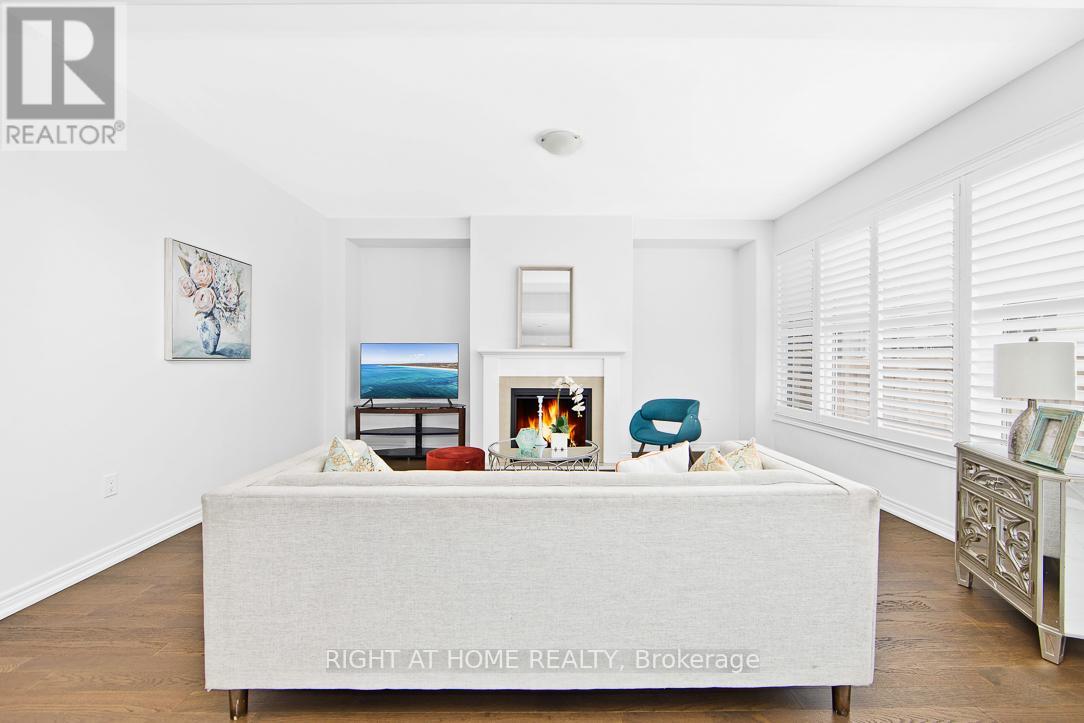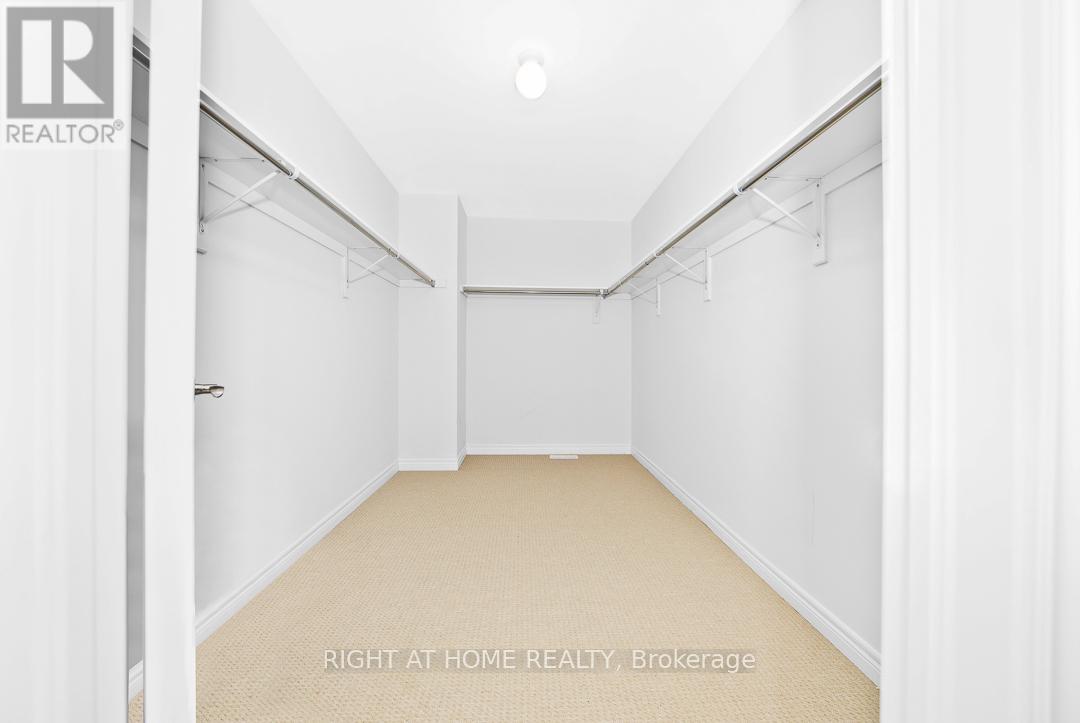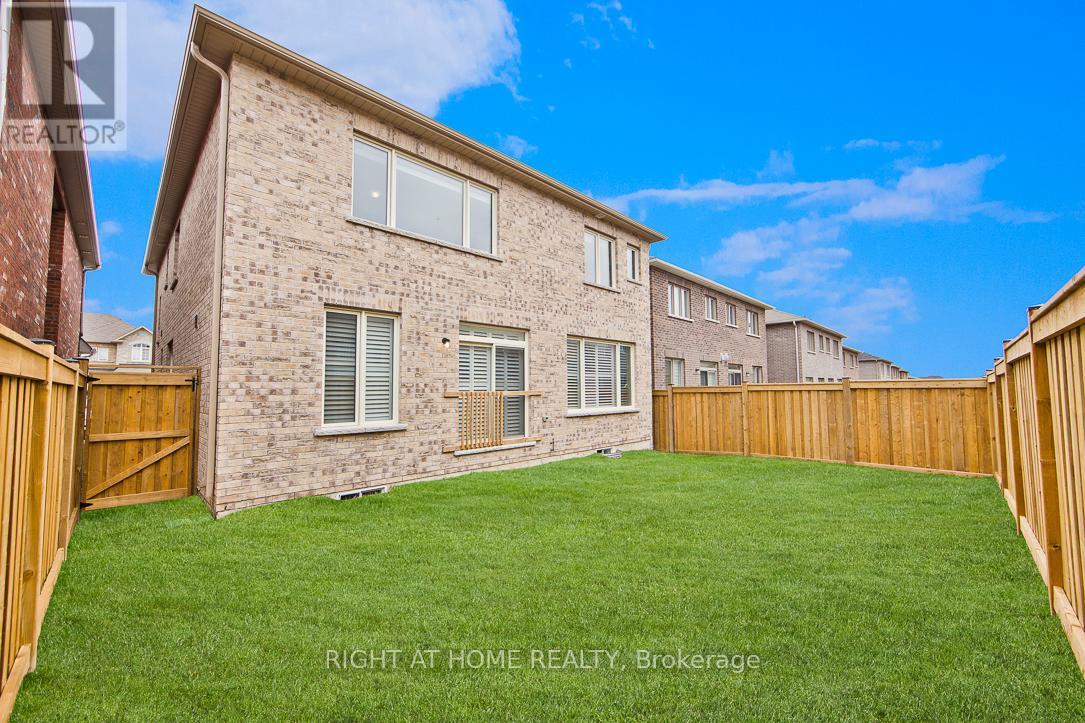46 Frederick Taylor Way East Gwillimbury, Ontario L0G 1M0
$1,099,000
Brand New, Over 3000 sqft & Stunning 4 Bedroom Detached W/Modern Exterior. Smooth Ceiling & High-quality tile Floor upgrade on Main. California shutters on the main. Upgraded Kitchen W/waterfall Quartz edges on Island, Quartz Countertop throughout, Quartz backsplash. Extended Breakfast counter Bar & Extended Cabinets in the kitchen. 5 Spacious Bedrooms & 4 Upgraded Bathrooms(Ensuites). 5 Pc Ensuite With Glass Shower & Walk-In Closet In Master. $100K of upgrades through the builder. The additional room on the main floor can be used as a bedroom or as an office room as you like. (id:60083)
Open House
This property has open houses!
2:00 pm
Ends at:4:00 pm
2:00 pm
Ends at:4:00 pm
Property Details
| MLS® Number | N12202684 |
| Property Type | Single Family |
| Community Name | Mt Albert |
| Amenities Near By | Schools, Public Transit, Park |
| Parking Space Total | 4 |
Building
| Bathroom Total | 4 |
| Bedrooms Above Ground | 4 |
| Bedrooms Total | 4 |
| Age | 0 To 5 Years |
| Appliances | Water Heater, Water Meter, Dryer, Hood Fan, Stove, Washer, Refrigerator |
| Basement Development | Unfinished |
| Basement Type | N/a (unfinished) |
| Construction Style Attachment | Detached |
| Cooling Type | Central Air Conditioning |
| Exterior Finish | Brick |
| Fireplace Present | Yes |
| Flooring Type | Ceramic, Hardwood, Carpeted |
| Foundation Type | Concrete |
| Half Bath Total | 1 |
| Heating Fuel | Natural Gas |
| Heating Type | Forced Air |
| Stories Total | 2 |
| Size Interior | 3,000 - 3,500 Ft2 |
| Type | House |
| Utility Water | Municipal Water |
Parking
| Attached Garage | |
| Garage |
Land
| Access Type | Public Road |
| Acreage | No |
| Land Amenities | Schools, Public Transit, Park |
| Sewer | Sanitary Sewer |
| Size Depth | 98 Ft ,4 In |
| Size Frontage | 40 Ft |
| Size Irregular | 40 X 98.4 Ft |
| Size Total Text | 40 X 98.4 Ft |
Rooms
| Level | Type | Length | Width | Dimensions |
|---|---|---|---|---|
| Second Level | Laundry Room | 2.5 m | 2.2 m | 2.5 m x 2.2 m |
| Second Level | Primary Bedroom | 5.4864 m | 4.572 m | 5.4864 m x 4.572 m |
| Second Level | Bedroom 2 | 3.5966 m | 4.2672 m | 3.5966 m x 4.2672 m |
| Second Level | Bedroom 3 | 3.8405 m | 4.1148 m | 3.8405 m x 4.1148 m |
| Second Level | Bedroom 4 | 4.1148 m | 4.1148 m | 4.1148 m x 4.1148 m |
| Main Level | Living Room | 4.2672 m | 4.1453 m | 4.2672 m x 4.1453 m |
| Ground Level | Kitchen | 2.4384 m | 5.0597 m | 2.4384 m x 5.0597 m |
| Ground Level | Eating Area | 3.1699 m | 5.0597 m | 3.1699 m x 5.0597 m |
| Ground Level | Dining Room | 4.1453 m | 4.2672 m | 4.1453 m x 4.2672 m |
| Ground Level | Family Room | 4.1453 m | 5.0597 m | 4.1453 m x 5.0597 m |
| Ground Level | Bedroom 5 | 3.3528 m | 3.048 m | 3.3528 m x 3.048 m |
Contact Us
Contact us for more information

Jey Rasathurai
Broker
(416) 624-4843
www.realtorgroup.ca/
www.facebook.com/jey.rasathurai
twitter.com/jrasathurai
www.linkedin.com/in/jeyamuhananthan-rasathurai-b546732a/
1396 Don Mills Rd Unit B-121
Toronto, Ontario M3B 0A7
(416) 391-3232
(416) 391-0319
www.rightathomerealty.com/
Vignarani Sherin Balasingam
Broker
www.realtorgroup.ca/
www.facebook.com/rRealtorGroup
1396 Don Mills Rd Unit B-121
Toronto, Ontario M3B 0A7
(416) 391-3232
(416) 391-0319
www.rightathomerealty.com/

Pathmanathan Suthesan
Salesperson
realtorgroup.ca/
www.facebook.com/psuthesan/
1396 Don Mills Rd Unit B-121
Toronto, Ontario M3B 0A7
(416) 391-3232
(416) 391-0319
www.rightathomerealty.com/



























