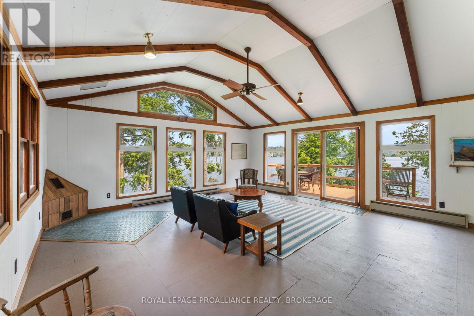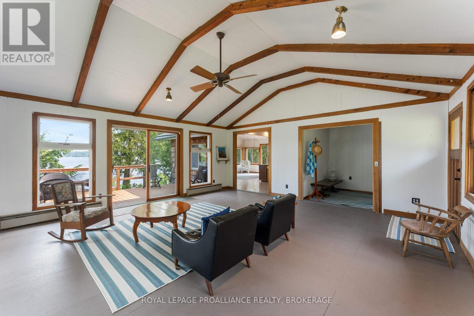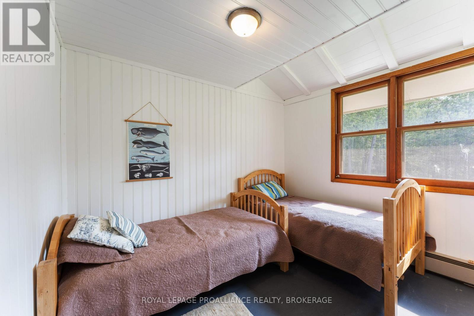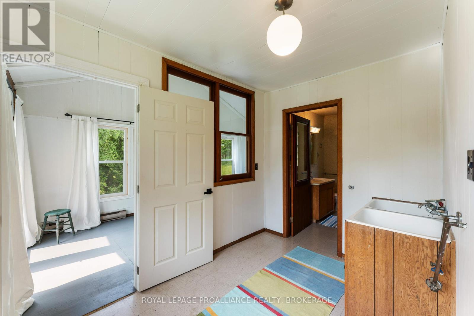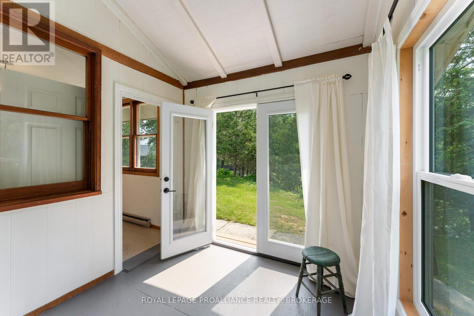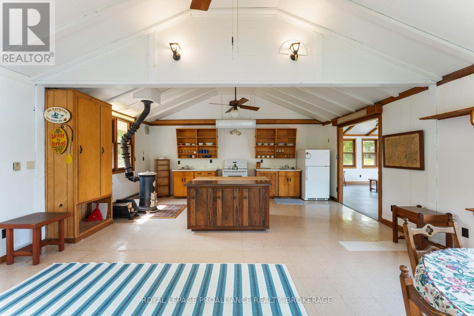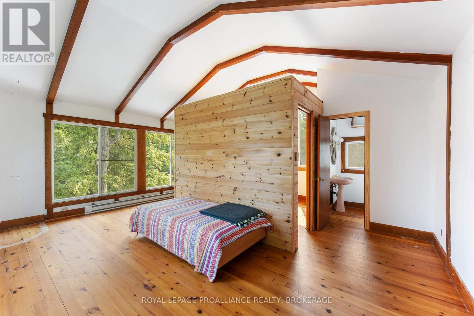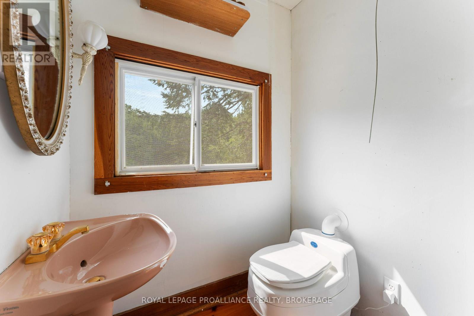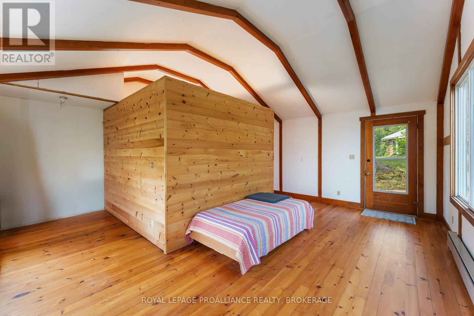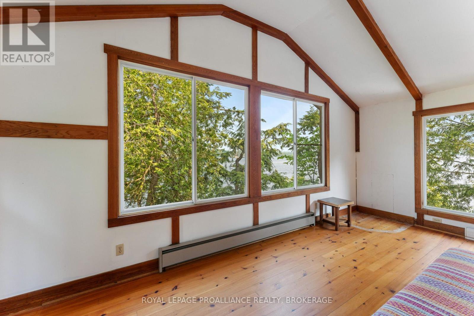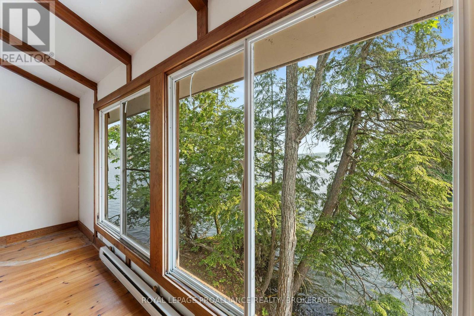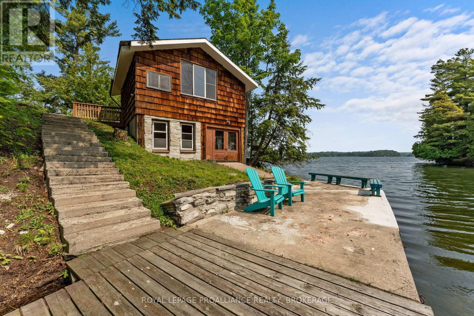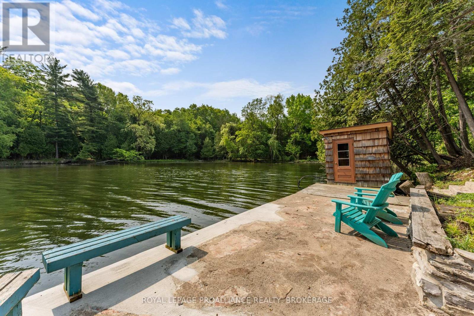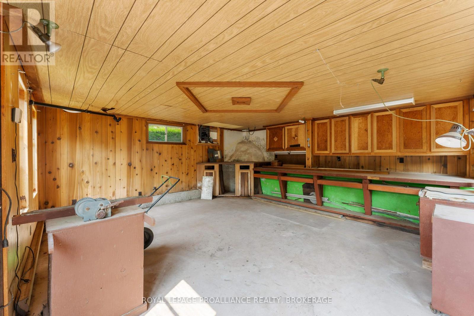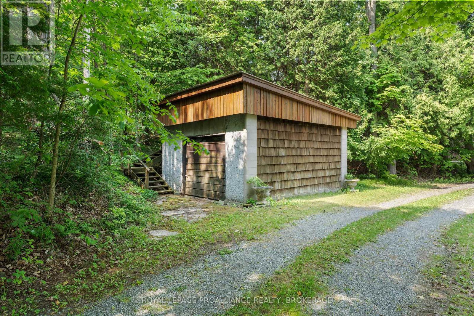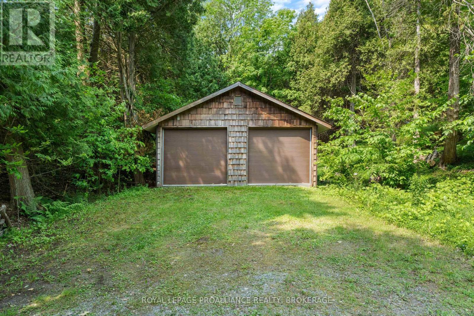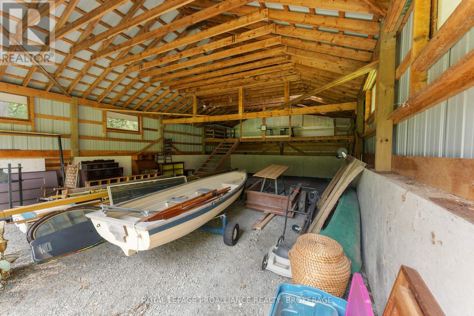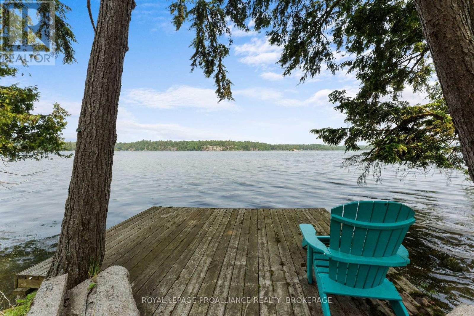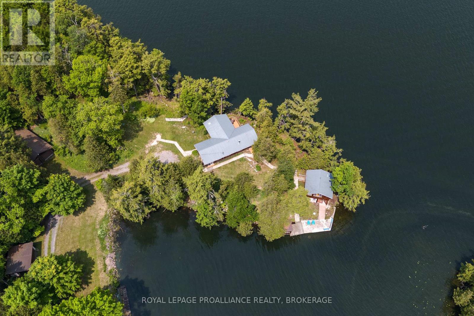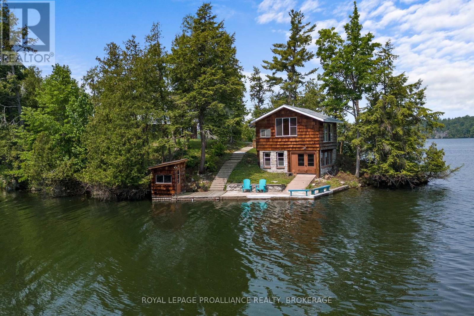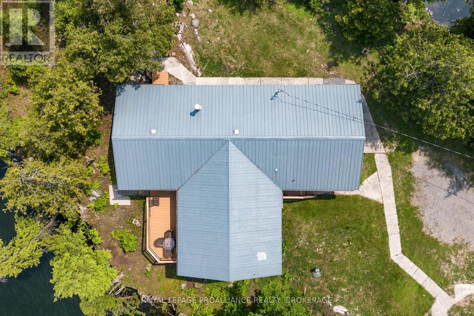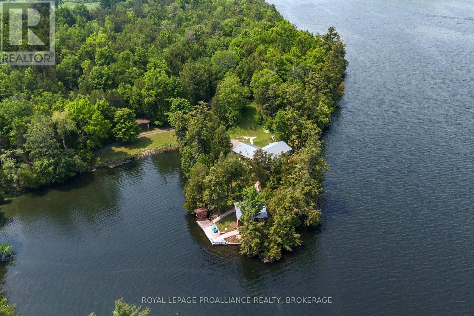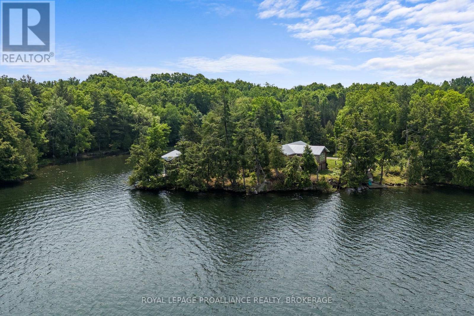4627 Carrying Place Road Frontenac, Ontario K0H 2N0
$1,229,900
One of a kind property located on the deep end of Dog Lake, part of the Rideau Waterways. This unique, almost 5 acre lot is incredibly private with 995 ft of waterfront that encompasses a picturesque, sheltered bay, perfect for mooring your boat. Driving along your private laneway past the top of the bay, you will see the first outbuilding a 1 bay garage perfect for additional storage. Next up, you pass the main storage area - a 2 bay oversized garage deep enough for multiple cars, boats and more with a large loft space. Continuing up the small hill, you are greeted with panoramic views of Dog Lake and the charming, cedar shake main cottage. Inside you are welcomed into a large main living room surrounded by windows with beautiful water views. Listen to the water lapping below, as you watch the sun set across the lake from the deck. Taking the hallway towards the rear of the cottage you will find 2 bedrooms, a 4 piece and a 2 piece bathroom. The kitchen has been opened up to the dining area, creating a more inviting space providing lovely views. Past the main cottage, along a path, is a charming secondary building that has additional sleeping and living quarters, with another bathroom. Right at the waters edge, this building has large windows on three sides you will feel like you are sleeping on a boat. The lower level has been used as a dry boathouse, perfect for storing your toys, with easy access to the water. In addition, the property has a boat launch on the east side of the bay.2 separate docks 1 cement dock on the west end of bay, great for morning coffees. The other, west of the cottage, offers deep clean water. This property has a new septic system and has had a recent staking survey completed to map out a possible building site across the bay from the main cottage, on the property's eastern point. Just a short drive from the amenities of Kingston, you will find absolute peace and tranquility at 4627 Carrying Place Road. (id:60083)
Property Details
| MLS® Number | X12210906 |
| Property Type | Single Family |
| Community Name | 47 - Frontenac South |
| Easement | Unknown |
| Equipment Type | None |
| Features | Wooded Area, Irregular Lot Size, Partially Cleared, Waterway, Guest Suite |
| Parking Space Total | 15 |
| Rental Equipment Type | None |
| Structure | Deck, Dock |
| View Type | Lake View, View Of Water, Direct Water View, Unobstructed Water View |
| Water Front Type | Waterfront |
Building
| Bathroom Total | 3 |
| Bedrooms Above Ground | 2 |
| Bedrooms Below Ground | 1 |
| Bedrooms Total | 3 |
| Appliances | Furniture, Stove, Refrigerator |
| Architectural Style | Bungalow |
| Basement Type | Crawl Space |
| Construction Style Attachment | Detached |
| Exterior Finish | Cedar Siding |
| Fire Protection | Smoke Detectors |
| Fireplace Present | Yes |
| Fireplace Total | 1 |
| Fireplace Type | Woodstove |
| Foundation Type | Wood/piers |
| Half Bath Total | 2 |
| Heating Fuel | Electric |
| Heating Type | Baseboard Heaters |
| Stories Total | 1 |
| Size Interior | 1,500 - 2,000 Ft2 |
| Type | House |
| Utility Water | Lake/river Water Intake |
Parking
| Detached Garage | |
| Garage |
Land
| Access Type | Private Docking |
| Acreage | Yes |
| Sewer | Septic System |
| Size Depth | 208 Ft |
| Size Frontage | 995 Ft |
| Size Irregular | 995 X 208 Ft ; U Shaped Around Bay |
| Size Total Text | 995 X 208 Ft ; U Shaped Around Bay|2 - 4.99 Acres |
| Surface Water | Lake/pond |
Rooms
| Level | Type | Length | Width | Dimensions |
|---|---|---|---|---|
| Main Level | Living Room | 6.01 m | 5.93 m | 6.01 m x 5.93 m |
| Main Level | Bedroom 3 | 2.9 m | 2.51 m | 2.9 m x 2.51 m |
| Main Level | Kitchen | 5.9 m | 3.54 m | 5.9 m x 3.54 m |
| Main Level | Dining Room | 5.9 m | 3.58 m | 5.9 m x 3.58 m |
| Main Level | Bathroom | 2.69 m | 2.15 m | 2.69 m x 2.15 m |
| Main Level | Bathroom | 1.35 m | 1.73 m | 1.35 m x 1.73 m |
| Main Level | Bedroom | 5.92 m | 2.54 m | 5.92 m x 2.54 m |
| Main Level | Bedroom 2 | 3.35 m | 2.62 m | 3.35 m x 2.62 m |
| Main Level | Laundry Room | 3.12 m | 2.12 m | 3.12 m x 2.12 m |
| Main Level | Other | 5.91 m | 5.87 m | 5.91 m x 5.87 m |
| Main Level | Bathroom | 1.58 m | 1.3 m | 1.58 m x 1.3 m |
Utilities
| Electricity | Installed |
Contact Us
Contact us for more information

Krishan Nathan
Broker
www.youtube.com/embed/SMHRhAI_uAA
ngroup.ca/
80 Queen St
Kingston, Ontario K7K 6W7
(613) 544-4141
www.discoverroyallepage.ca/
Sandy Norris
Broker
ngroup.ca/
80 Queen St
Kingston, Ontario K7K 6W7
(613) 544-4141
www.discoverroyallepage.ca/




