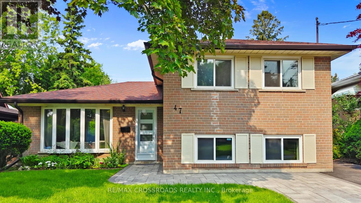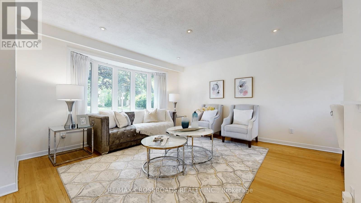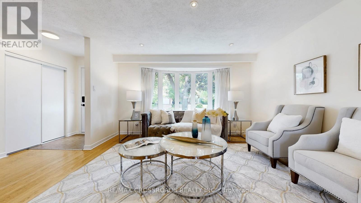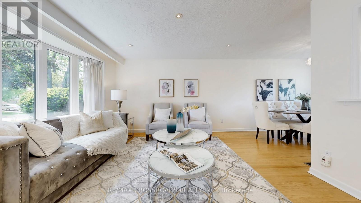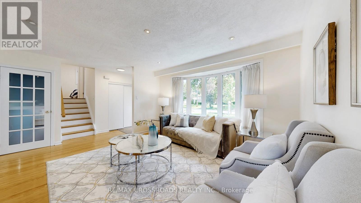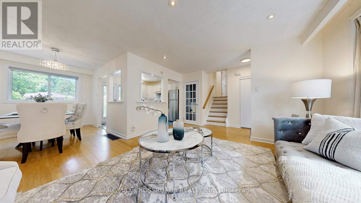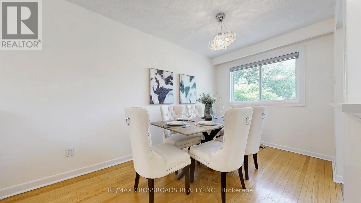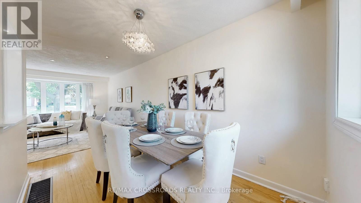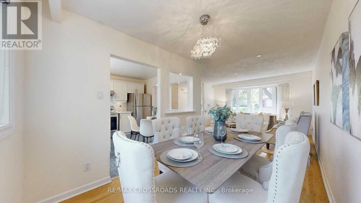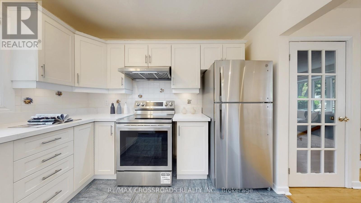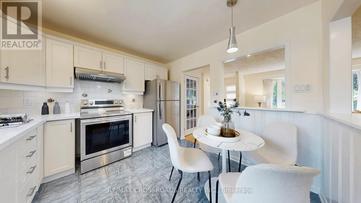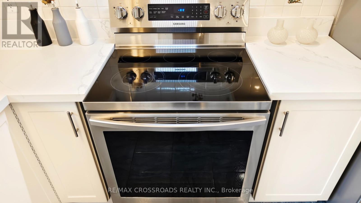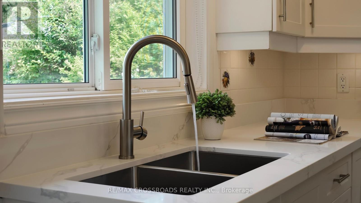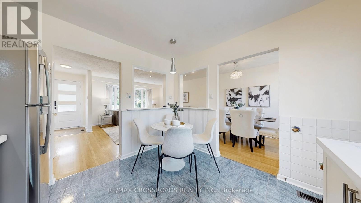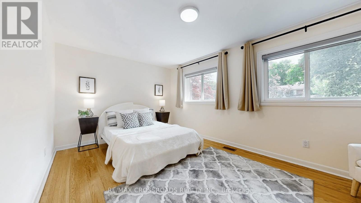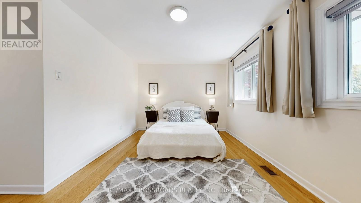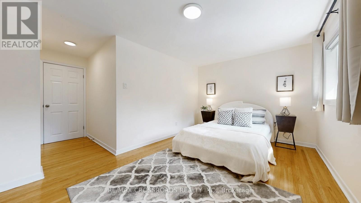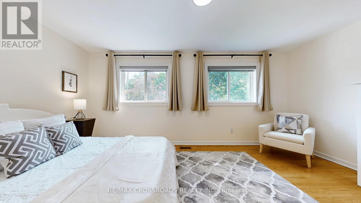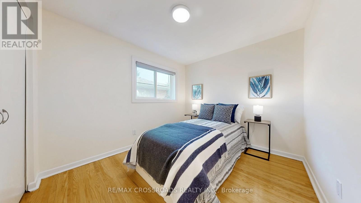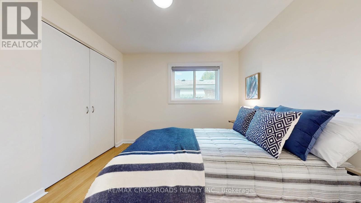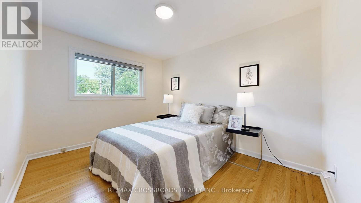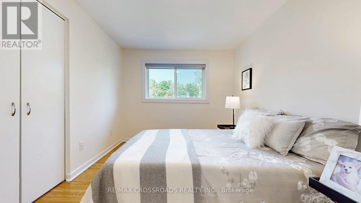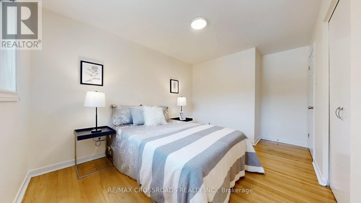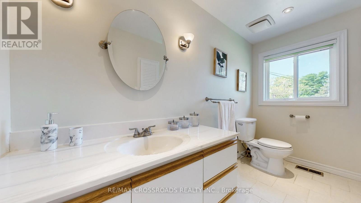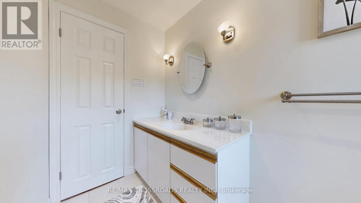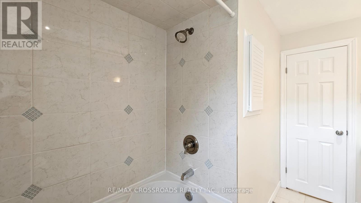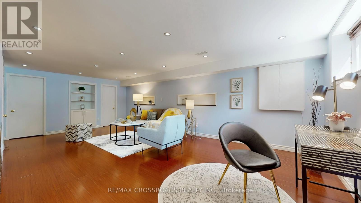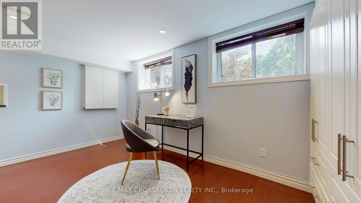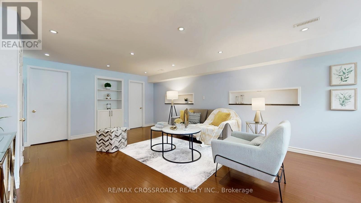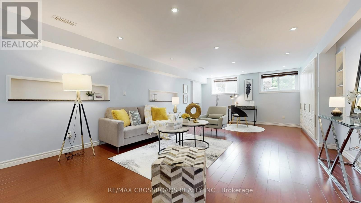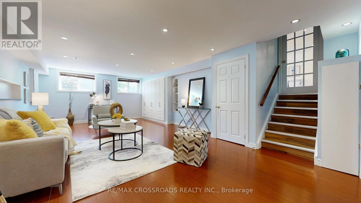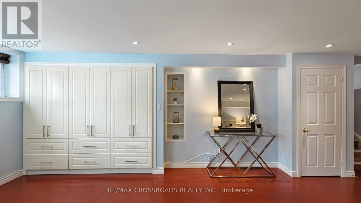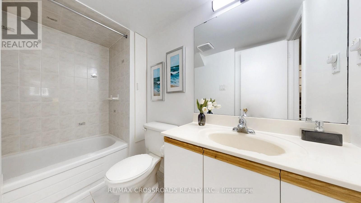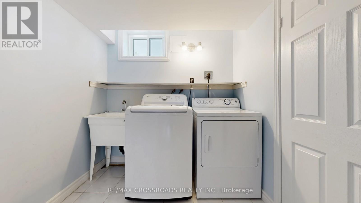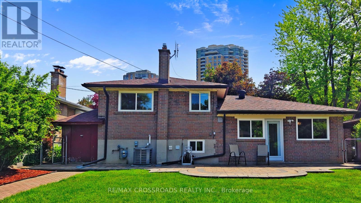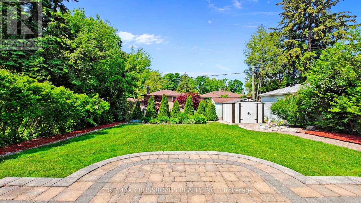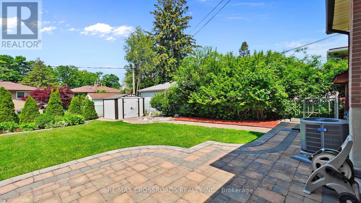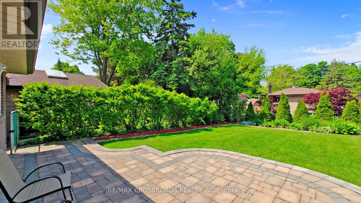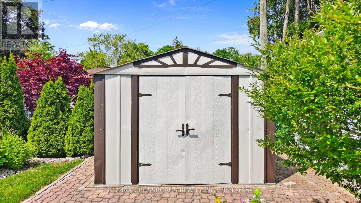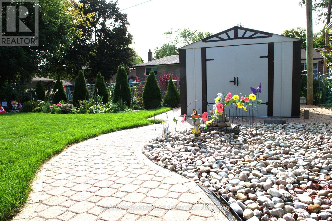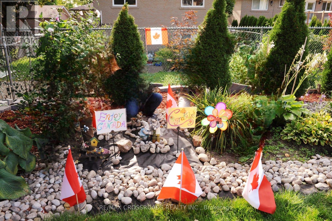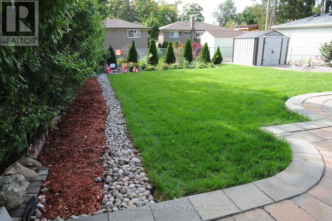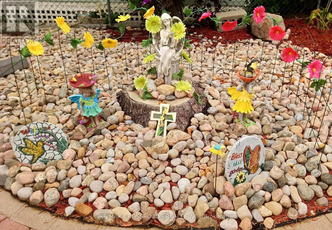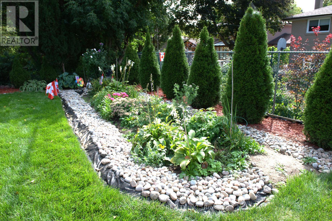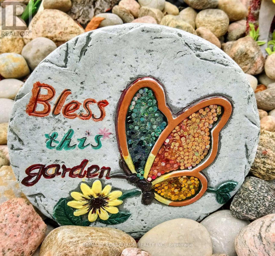47 Flavian Crescent Toronto, Ontario M2H 1V8
$1,088,000
Welcome to 47 Flavian Crescent a charming, newly painted detached home nestled in the heart of high-demand North York! This spacious 3-bedroom, 2-bathroom home sits on an impressive 50 x 120 ft lot, offering endless potential for families or investors alike. Enjoy a bright, finished basement with a dedicated laundry room and upgraded LG washer (2024).Modern upgrades include a brand-new engineered quartz countertop (2025), GE fridge (2025), and VESTA range hood (2025)adding fresh style and function to the kitchen. Walk to Seneca College, community centre, library, parks, tennis club, supermarkets, plaza, TTC and GO transit. Just minutes to Hwy 404 & 401!Located within top-ranking school boundaries: Ay Jackson SS and Highland JHS perfect for families seeking strong academics. A fantastic opportunity to own a move-in-ready home in a thriving, convenient neighbourhood. (id:60083)
Open House
This property has open houses!
2:00 pm
Ends at:4:00 pm
2:00 pm
Ends at:4:00 pm
Property Details
| MLS® Number | C12208605 |
| Property Type | Single Family |
| Community Name | Hillcrest Village |
| Parking Space Total | 4 |
Building
| Bathroom Total | 2 |
| Bedrooms Above Ground | 3 |
| Bedrooms Total | 3 |
| Appliances | Water Heater, Dryer, Hood Fan, Stove, Washer, Window Coverings, Refrigerator |
| Basement Development | Finished |
| Basement Type | N/a (finished) |
| Construction Style Attachment | Detached |
| Construction Style Split Level | Sidesplit |
| Cooling Type | Central Air Conditioning |
| Exterior Finish | Brick |
| Flooring Type | Hardwood, Laminate |
| Foundation Type | Unknown |
| Heating Fuel | Natural Gas |
| Heating Type | Forced Air |
| Size Interior | 1,100 - 1,500 Ft2 |
| Type | House |
| Utility Water | Municipal Water |
Parking
| No Garage |
Land
| Acreage | No |
| Sewer | Sanitary Sewer |
| Size Depth | 120 Ft ,1 In |
| Size Frontage | 50 Ft ,1 In |
| Size Irregular | 50.1 X 120.1 Ft |
| Size Total Text | 50.1 X 120.1 Ft |
Rooms
| Level | Type | Length | Width | Dimensions |
|---|---|---|---|---|
| Second Level | Primary Bedroom | 4.9 m | 3 m | 4.9 m x 3 m |
| Second Level | Bedroom 2 | 3.5 m | 2.8 m | 3.5 m x 2.8 m |
| Second Level | Bedroom 3 | 2.9 m | 2.8 m | 2.9 m x 2.8 m |
| Basement | Recreational, Games Room | 4.6 m | 4.5 m | 4.6 m x 4.5 m |
| Basement | Den | 4.2 m | 2.8 m | 4.2 m x 2.8 m |
| Main Level | Living Room | 5.1 m | 4.1 m | 5.1 m x 4.1 m |
| Main Level | Dining Room | 3.26 m | 2.4 m | 3.26 m x 2.4 m |
| Main Level | Kitchen | 3.3 m | 3.1 m | 3.3 m x 3.1 m |
Contact Us
Contact us for more information
William Yip
Salesperson
www.williamyip.ca/
208 - 8901 Woodbine Ave
Markham, Ontario L3R 9Y4
(905) 305-0505
(905) 305-0506
www.remaxcrossroads.ca/


