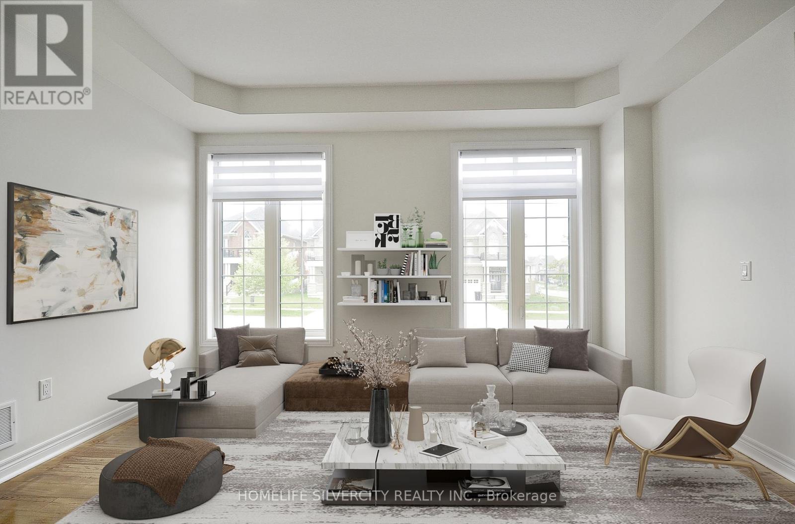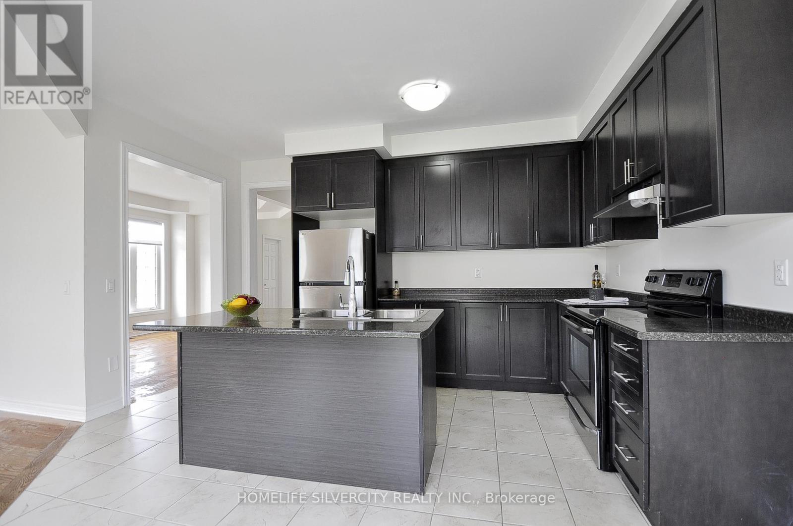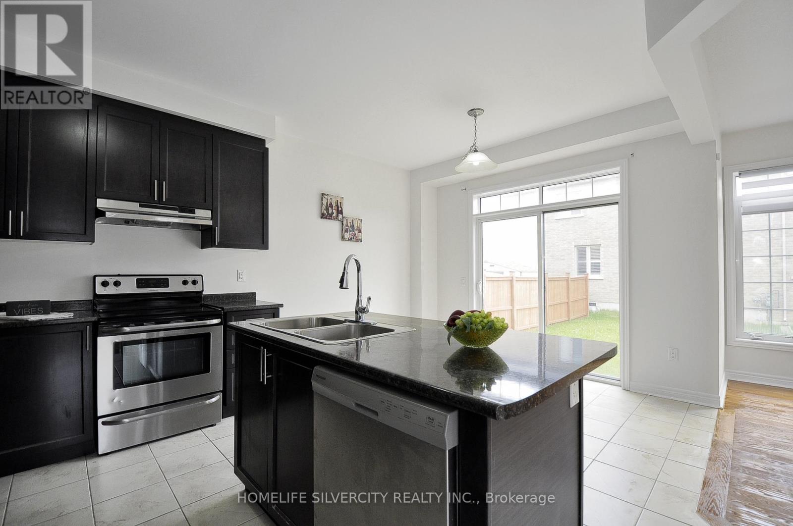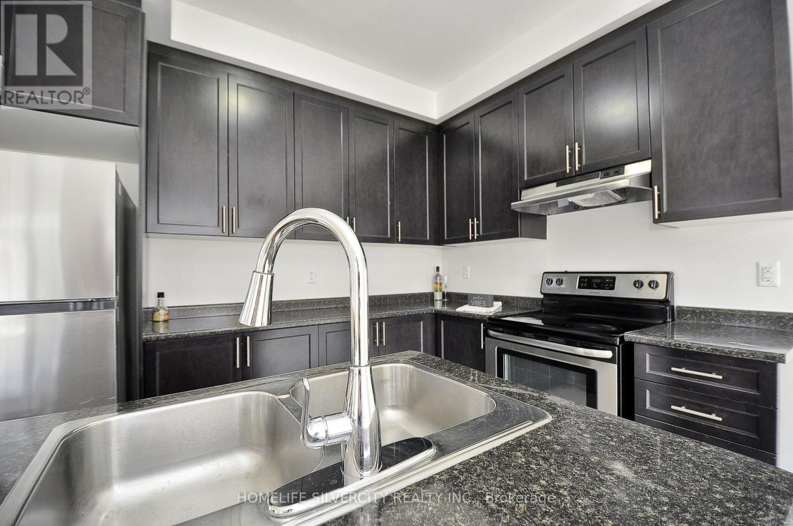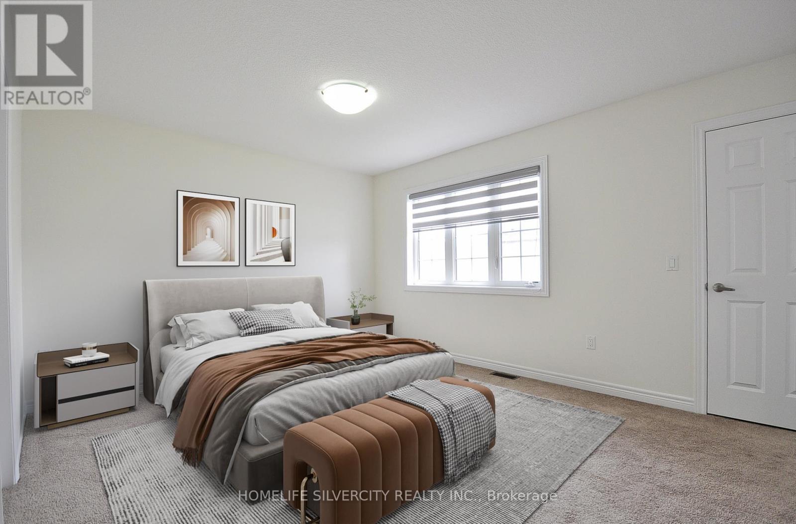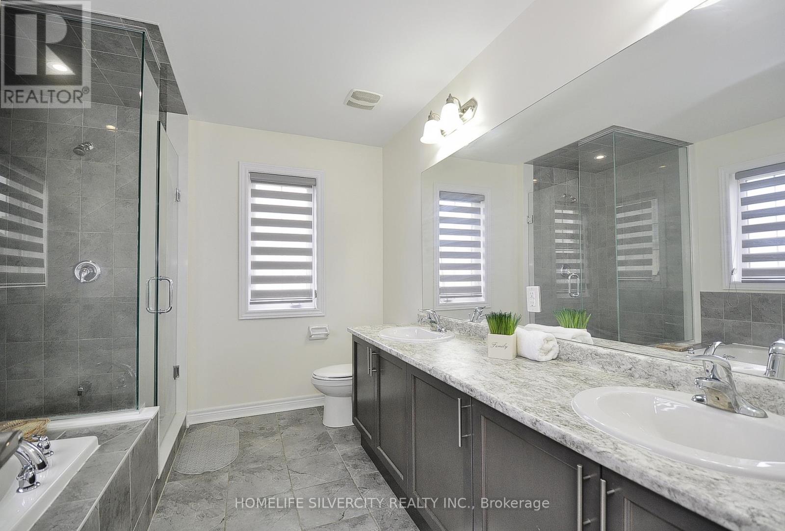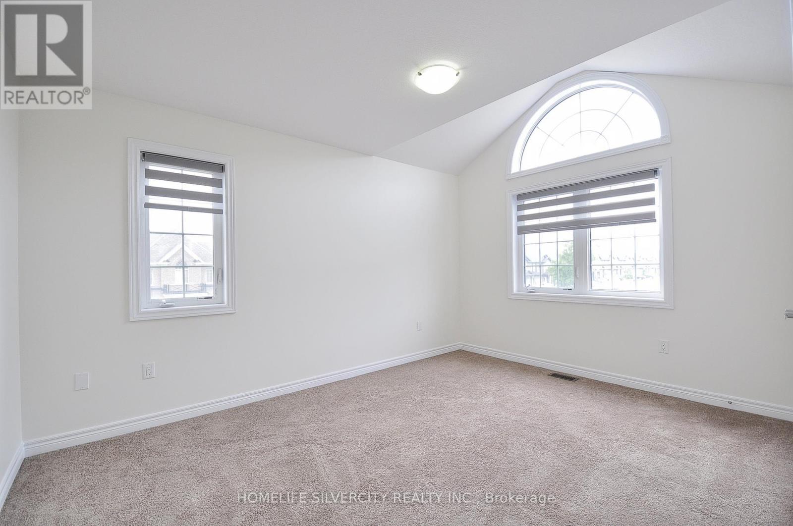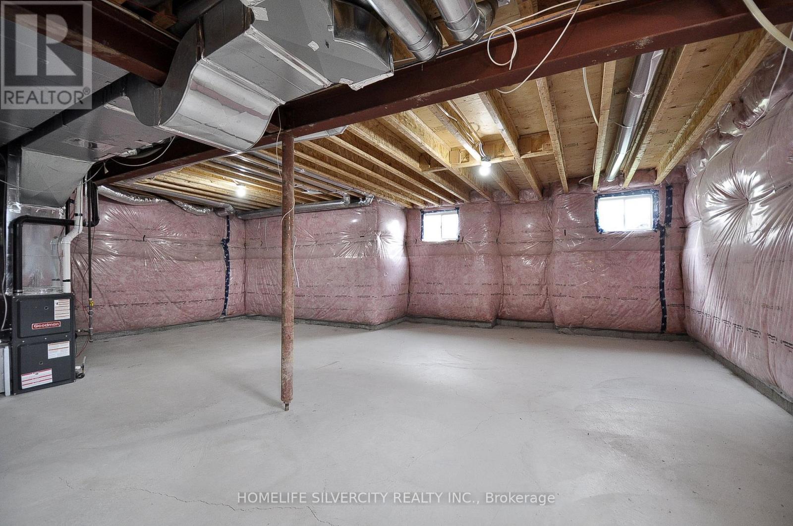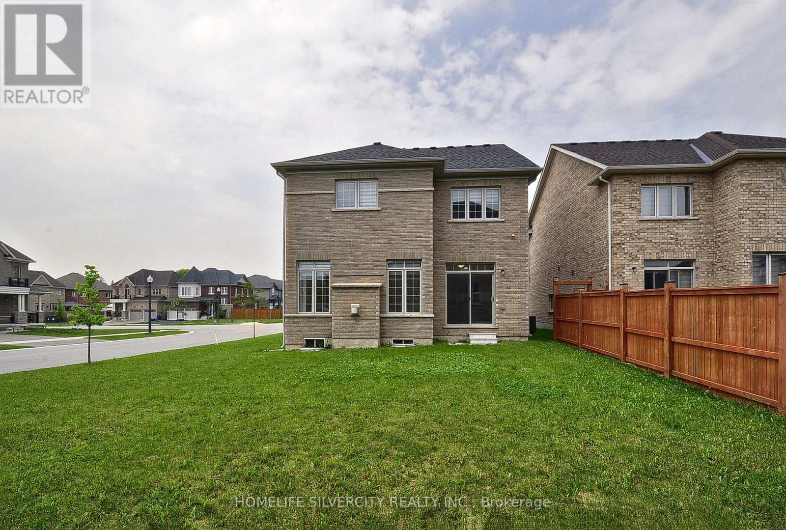470 Thompson Street Woodstock, Ontario N4T 0L5
$799,000
Welcome to this Beautiful 470 Thompson St Premium Corner Lot Two Storey Home Located in a desirable North Woodstock Neighborhood. This property boasts 4 generously sized bedrooms, 2.5 bathrooms and Spacious Double Car Garage and Large Foyer with double door entry. The main floor features an open concept layout that seamlessly connects the large living area and spacious family sitting area creating a warm and welcoming atmosphere & Natural lights & fireplace, Large Kitchen with stainless steel appliances and island with large breakfast area with sliding door leading to the large backyard ideal for enjoying outdoor peaceful moments. The Main floor is carpet free. Main Level with powder room, main level laundry and garage access. Freshly Painted, second floor finished with large master bedroom awaits with an 5 piece ensuite and large walk in closet and one extra closet with natural lights.Three additional bedrooms and a well appointed large 4 piece bath. The Unfinished basement with rough in bath & Cold storage offers an opportunity for allowing you to tailor the space to your unique. Just step away from all amenities. Don't miss out this fantastic Opportunity to live in one of desirable family friendly neighborhood. Ready to Move in! (id:60083)
Property Details
| MLS® Number | X12207475 |
| Property Type | Single Family |
| Community Name | Woodstock - North |
| Amenities Near By | Hospital, Public Transit, Park, Schools, Place Of Worship |
| Equipment Type | Water Heater |
| Features | Conservation/green Belt |
| Parking Space Total | 4 |
| Rental Equipment Type | Water Heater |
Building
| Bathroom Total | 3 |
| Bedrooms Above Ground | 4 |
| Bedrooms Total | 4 |
| Amenities | Fireplace(s) |
| Appliances | Dishwasher, Dryer, Stove, Washer, Refrigerator |
| Basement Development | Unfinished |
| Basement Type | Full (unfinished) |
| Construction Style Attachment | Detached |
| Cooling Type | Central Air Conditioning |
| Exterior Finish | Brick |
| Fireplace Present | Yes |
| Foundation Type | Poured Concrete |
| Half Bath Total | 1 |
| Heating Fuel | Natural Gas |
| Heating Type | Forced Air |
| Stories Total | 2 |
| Size Interior | 2,000 - 2,500 Ft2 |
| Type | House |
| Utility Water | Municipal Water |
Parking
| Attached Garage | |
| Garage |
Land
| Acreage | No |
| Fence Type | Partially Fenced |
| Land Amenities | Hospital, Public Transit, Park, Schools, Place Of Worship |
| Sewer | Sanitary Sewer |
| Size Depth | 110 Ft ,8 In |
| Size Frontage | 52 Ft ,6 In |
| Size Irregular | 52.5 X 110.7 Ft |
| Size Total Text | 52.5 X 110.7 Ft |
Rooms
| Level | Type | Length | Width | Dimensions |
|---|---|---|---|---|
| Second Level | Bathroom | 3.01 m | 2.9 m | 3.01 m x 2.9 m |
| Second Level | Bathroom | 3.01 m | 2.4 m | 3.01 m x 2.4 m |
| Second Level | Bedroom 2 | 3.3 m | 3.02 m | 3.3 m x 3.02 m |
| Second Level | Bedroom 3 | 4.4 m | 3.01 m | 4.4 m x 3.01 m |
| Second Level | Bedroom 4 | 4.2 m | 3.7 m | 4.2 m x 3.7 m |
| Main Level | Family Room | 4.48 m | 4.02 m | 4.48 m x 4.02 m |
| Main Level | Living Room | 5.7 m | 4.9 m | 5.7 m x 4.9 m |
| Main Level | Kitchen | 4.3 m | 3.2 m | 4.3 m x 3.2 m |
| Main Level | Eating Area | 3.5 m | 1.86 m | 3.5 m x 1.86 m |
| Main Level | Laundry Room | 2.7 m | 1.8 m | 2.7 m x 1.8 m |
| Main Level | Primary Bedroom | 4.6 m | 3.9 m | 4.6 m x 3.9 m |
Contact Us
Contact us for more information
Harinder Kaur Randhawa
Broker
(226) 208-1632
50 Cottrelle Blvd Unit 29b
Brampton, Ontario L6S 0E1
(905) 913-8500
(905) 913-8585




