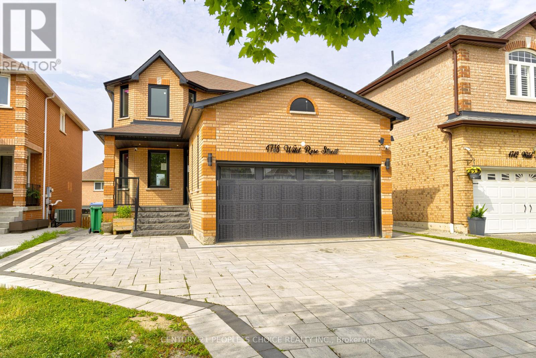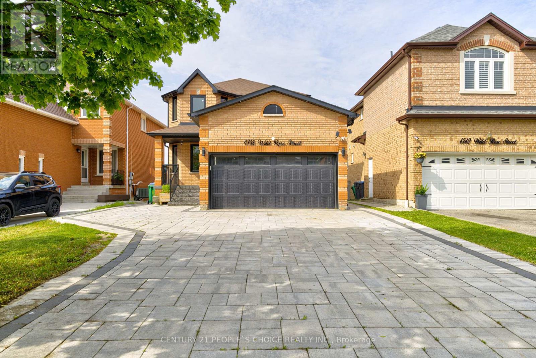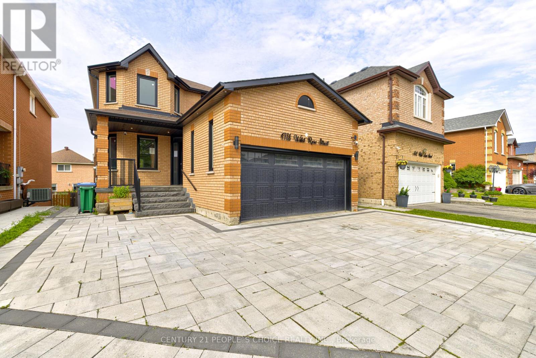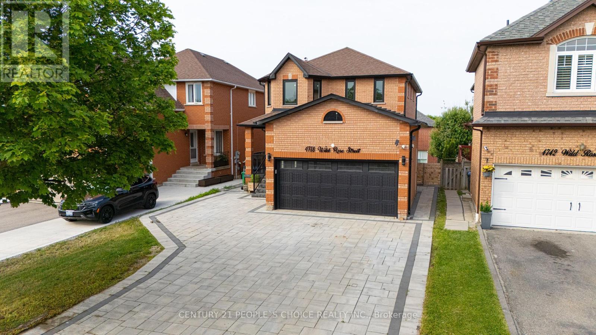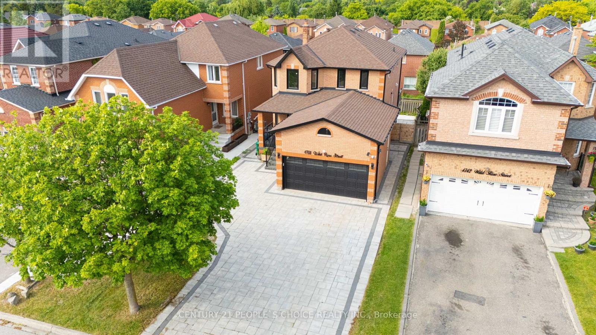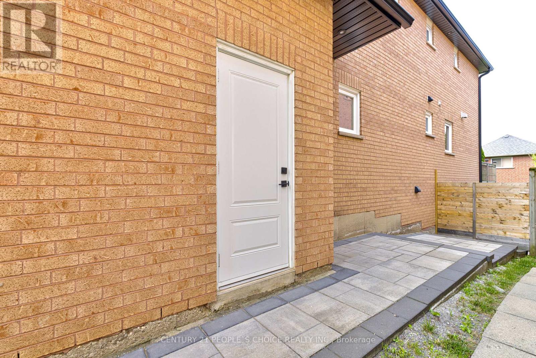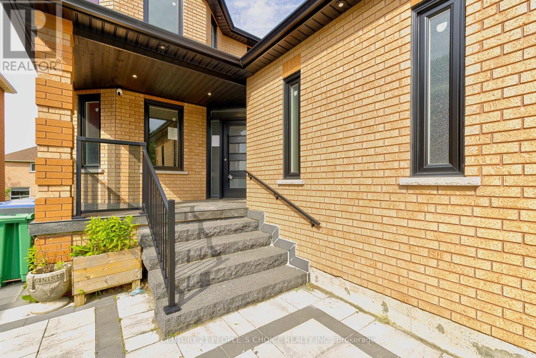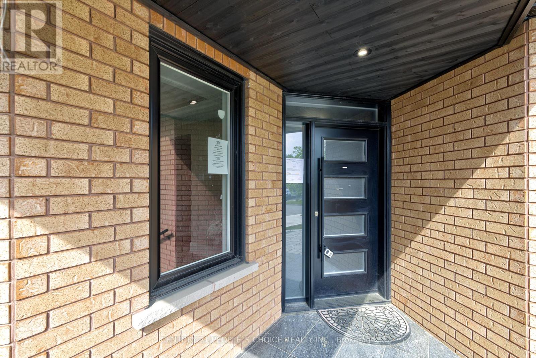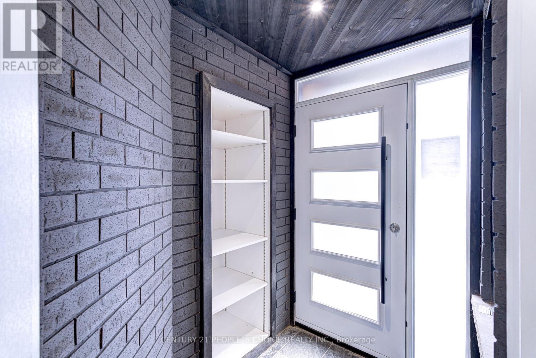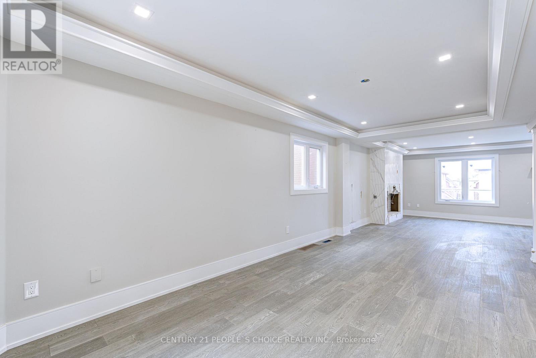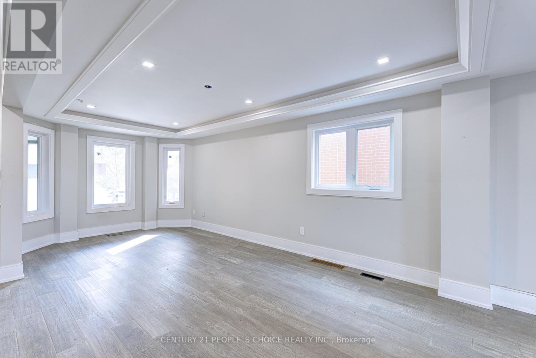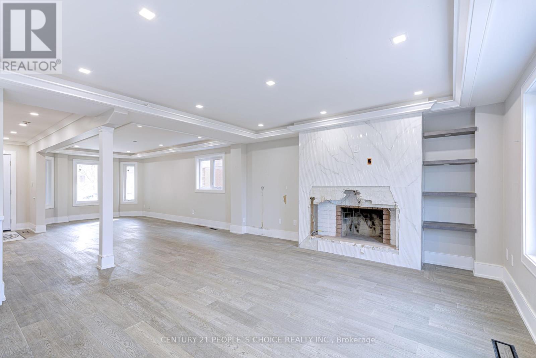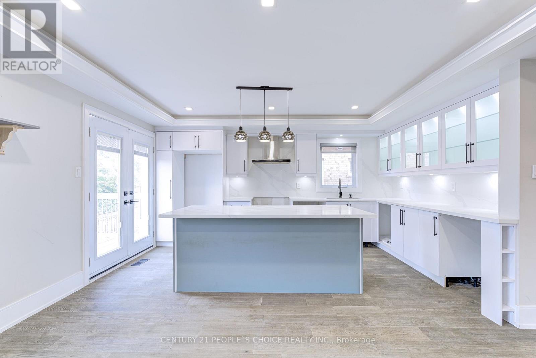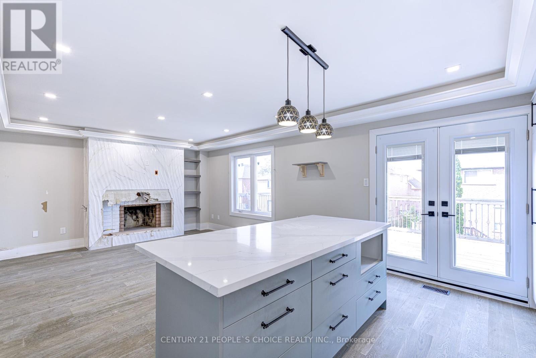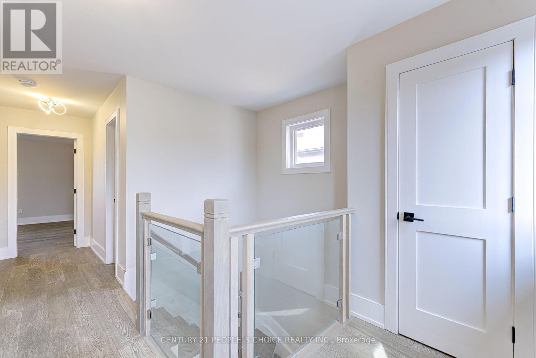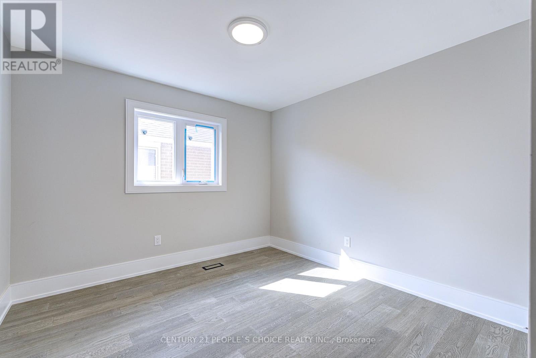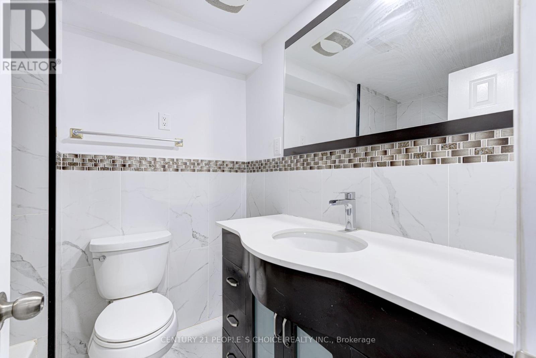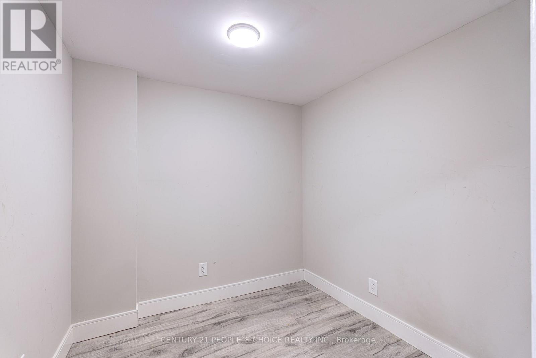4738 Wild Rose Street Mississauga, Ontario L5M 5M6
5 Bedroom
4 Bathroom
1,500 - 2,000 ft2
Central Air Conditioning
Forced Air
$1,350,000
Luxury Detached Home In High Demand Area Close To Erindale Go Station. W/O 2 Br Basement Apartment With Separate Entrance & Separate Laundry. Open Concept Kitchen W Quartz Counter Top W/Quartz Back Splash, Huge Centre Island & Pot Lights. Huge Wood Deck W/O From Kitchen, Interlock Driveway & Interlock Backyard. Property to be sold in As-is condition. Seller/Listing Agent Do Not Warrant The Retrofit Status of The Finished Basement. (id:60083)
Property Details
| MLS® Number | W12217754 |
| Property Type | Single Family |
| Community Name | East Credit |
| Parking Space Total | 6 |
Building
| Bathroom Total | 4 |
| Bedrooms Above Ground | 3 |
| Bedrooms Below Ground | 2 |
| Bedrooms Total | 5 |
| Basement Development | Finished |
| Basement Type | N/a (finished) |
| Construction Style Attachment | Detached |
| Cooling Type | Central Air Conditioning |
| Exterior Finish | Brick |
| Foundation Type | Unknown |
| Half Bath Total | 1 |
| Heating Fuel | Natural Gas |
| Heating Type | Forced Air |
| Stories Total | 2 |
| Size Interior | 1,500 - 2,000 Ft2 |
| Type | House |
| Utility Water | Municipal Water |
Parking
| Attached Garage | |
| Garage |
Land
| Acreage | No |
| Sewer | Sanitary Sewer |
| Size Depth | 109 Ft ,10 In |
| Size Frontage | 36 Ft ,1 In |
| Size Irregular | 36.1 X 109.9 Ft |
| Size Total Text | 36.1 X 109.9 Ft|under 1/2 Acre |
Rooms
| Level | Type | Length | Width | Dimensions |
|---|---|---|---|---|
| Second Level | Primary Bedroom | 7.22 m | 3.96 m | 7.22 m x 3.96 m |
| Second Level | Bedroom 2 | 3.68 m | 3.23 m | 3.68 m x 3.23 m |
| Second Level | Bedroom 3 | 3.93 m | 3.96 m | 3.93 m x 3.96 m |
| Basement | Living Room | Measurements not available | ||
| Basement | Bedroom 4 | 3.87 m | 3.38 m | 3.87 m x 3.38 m |
| Basement | Bedroom 5 | 3.38 m | 3.56 m | 3.38 m x 3.56 m |
| Basement | Kitchen | 3.71 m | 4.48 m | 3.71 m x 4.48 m |
| Main Level | Living Room | 4.57 m | 3.44 m | 4.57 m x 3.44 m |
| Main Level | Dining Room | 6.12 m | 3.08 m | 6.12 m x 3.08 m |
| Main Level | Kitchen | 4.81 m | 3.08 m | 4.81 m x 3.08 m |
| Main Level | Laundry Room | Measurements not available |
Contact Us
Contact us for more information

Chirag Patel
Salesperson
(800) 943-7988
www.chiragpatelrealtor.ca/
www.facebook.com/chiragpatelrealtor/
Century 21 People's Choice Realty Inc.
120 Matheson Blvd E #103
Mississauga, Ontario L4Z 1X1
120 Matheson Blvd E #103
Mississauga, Ontario L4Z 1X1
(905) 366-8100
(905) 366-8101

