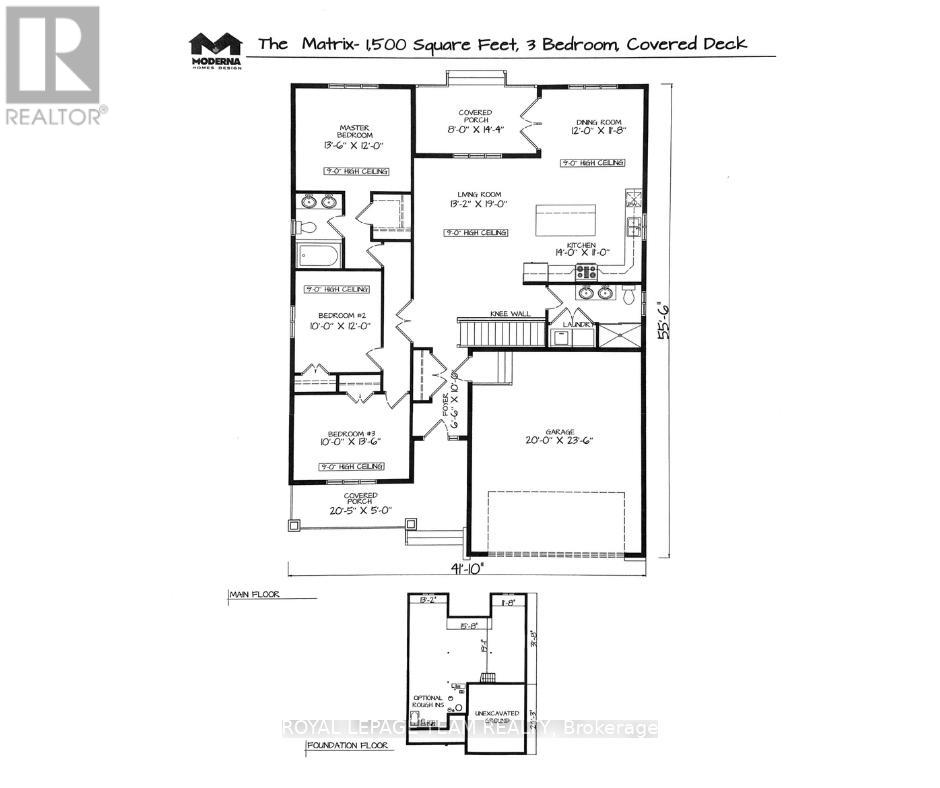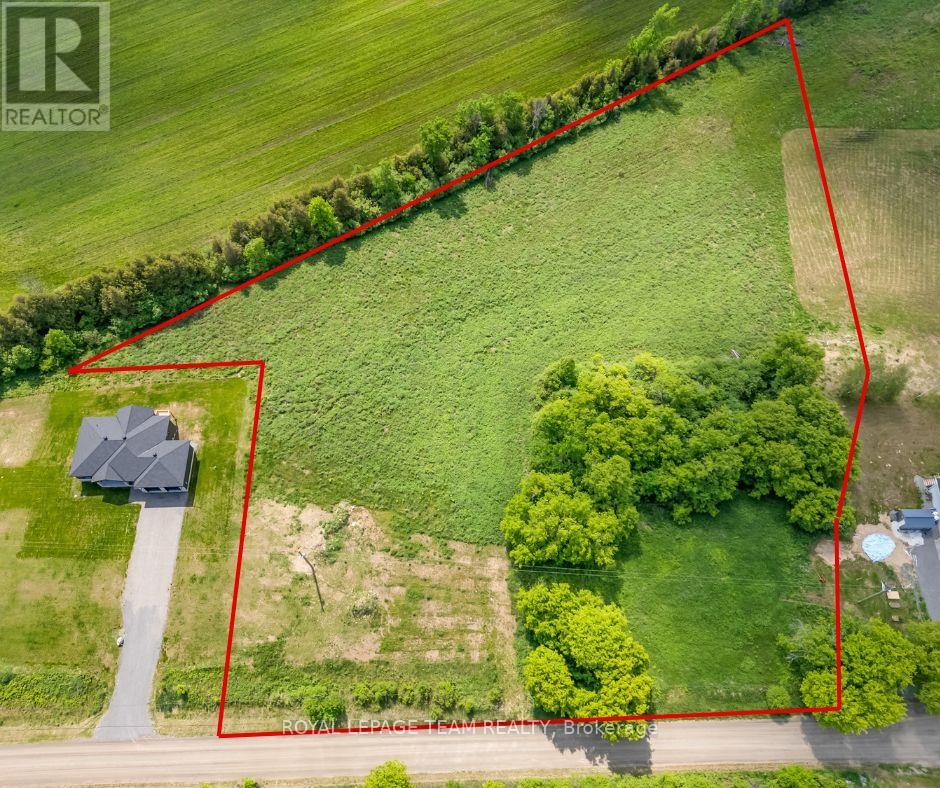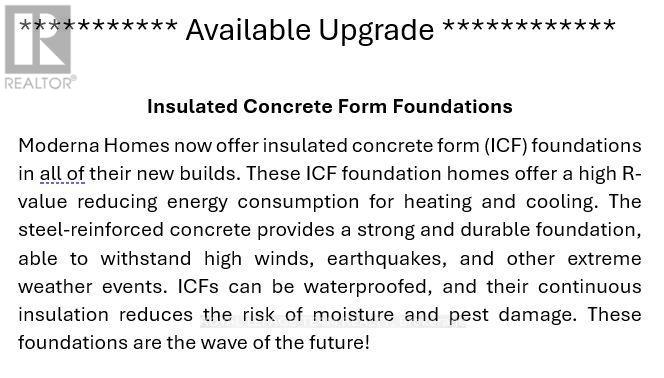3 Bedroom
2 Bathroom
1,100 - 1,500 ft2
Bungalow
None
Forced Air
Acreage
$775,000
Welcome to the stunning new (to be built) model - The Matrix - with walkout basement. This Fabulous Lot is 3.59 acres, high and dry with a slope, that gives you a fantastic view this also accommodates the walkout basement. This home features two bedrooms, two full bathrooms, open concept floor plan 9 foot ceilings and premium finishes throughout. Crafted by Moderna homes design, a reputable family run business This beautiful Lot and Home is situated in the scenic Snowdons corners area, just outside the historic village of Merrickville. This home offers the fine balance of luxury and affordability. (id:60083)
Property Details
|
MLS® Number
|
X12228634 |
|
Property Type
|
Single Family |
|
Community Name
|
805 - Merrickville/Wolford Twp |
|
Equipment Type
|
Water Heater |
|
Features
|
Irregular Lot Size |
|
Parking Space Total
|
8 |
|
Rental Equipment Type
|
Water Heater |
Building
|
Bathroom Total
|
2 |
|
Bedrooms Above Ground
|
3 |
|
Bedrooms Total
|
3 |
|
Age
|
New Building |
|
Architectural Style
|
Bungalow |
|
Basement Features
|
Walk Out |
|
Basement Type
|
N/a |
|
Construction Style Attachment
|
Detached |
|
Cooling Type
|
None |
|
Exterior Finish
|
Stone, Vinyl Siding |
|
Foundation Type
|
Poured Concrete |
|
Heating Fuel
|
Propane |
|
Heating Type
|
Forced Air |
|
Stories Total
|
1 |
|
Size Interior
|
1,100 - 1,500 Ft2 |
|
Type
|
House |
|
Utility Water
|
Drilled Well |
Parking
Land
|
Acreage
|
Yes |
|
Sewer
|
Septic System |
|
Size Depth
|
87.39 M |
|
Size Frontage
|
90.88 M |
|
Size Irregular
|
90.9 X 87.4 M |
|
Size Total Text
|
90.9 X 87.4 M|2 - 4.99 Acres |
|
Zoning Description
|
Residential |
Rooms
| Level |
Type |
Length |
Width |
Dimensions |
|
Main Level |
Primary Bedroom |
3.65 m |
4.14 m |
3.65 m x 4.14 m |
|
Main Level |
Bedroom 2 |
3.65 m |
3.04 m |
3.65 m x 3.04 m |
|
Main Level |
Bedroom 3 |
3.04 m |
4.14 m |
3.04 m x 4.14 m |
|
Main Level |
Dining Room |
3.29 m |
3.65 m |
3.29 m x 3.65 m |
|
Main Level |
Living Room |
4.02 m |
5.79 m |
4.02 m x 5.79 m |
|
Main Level |
Kitchen |
3.04 m |
4.26 m |
3.04 m x 4.26 m |
Utilities
https://www.realtor.ca/real-estate/28485150/475-pioneer-road-merrickville-wolford-805-merrickvillewolford-twp






