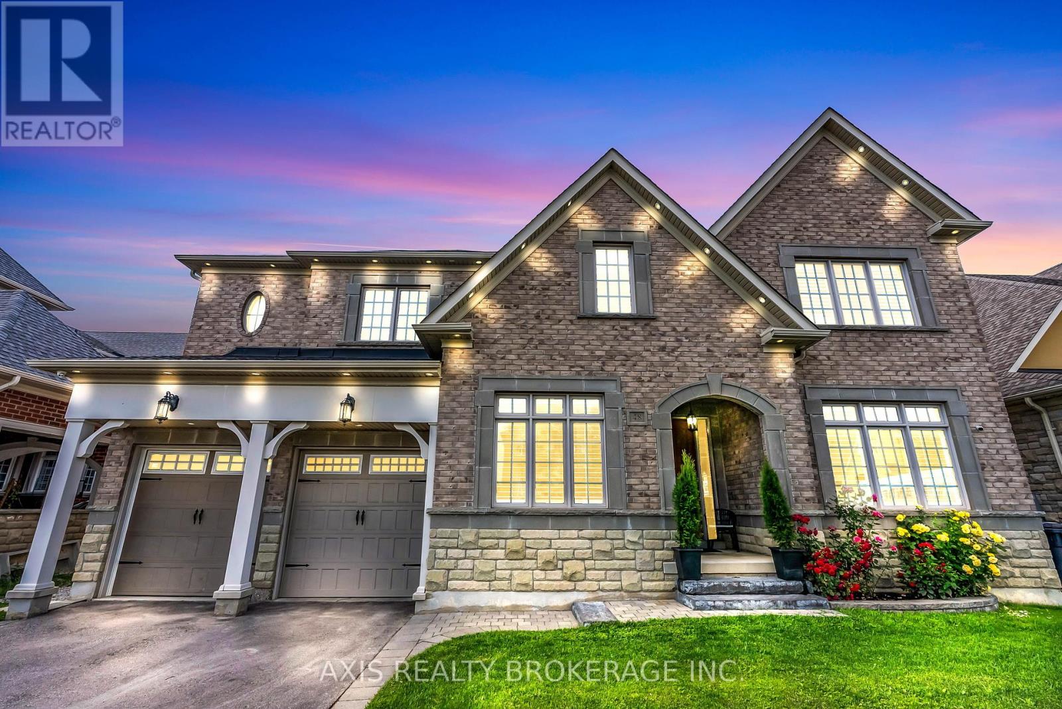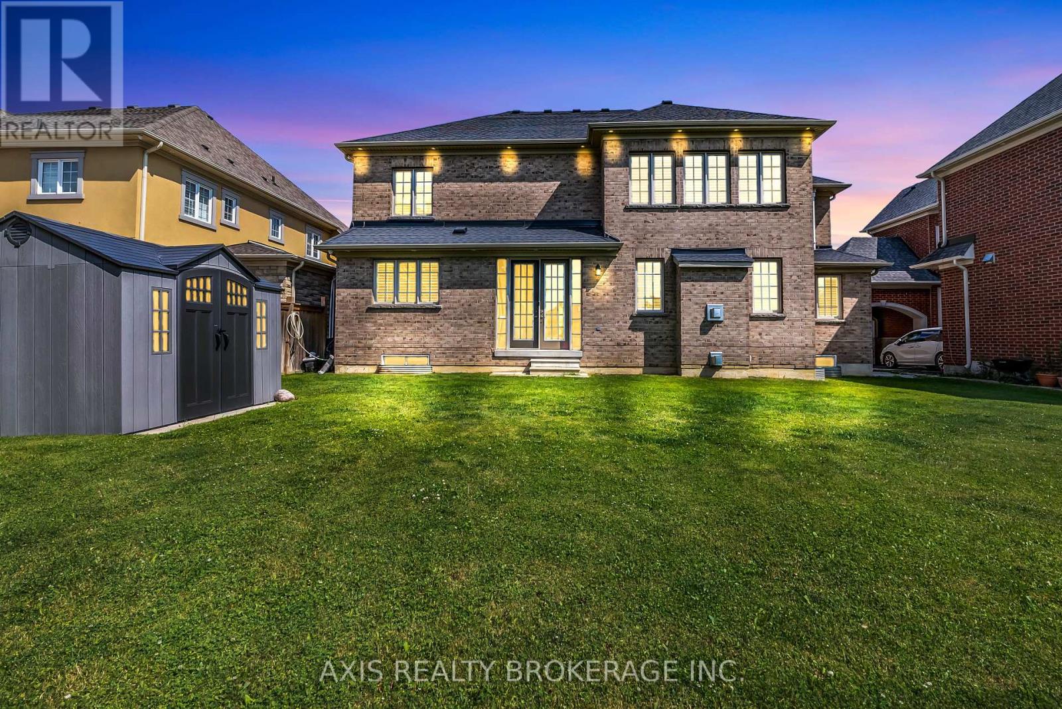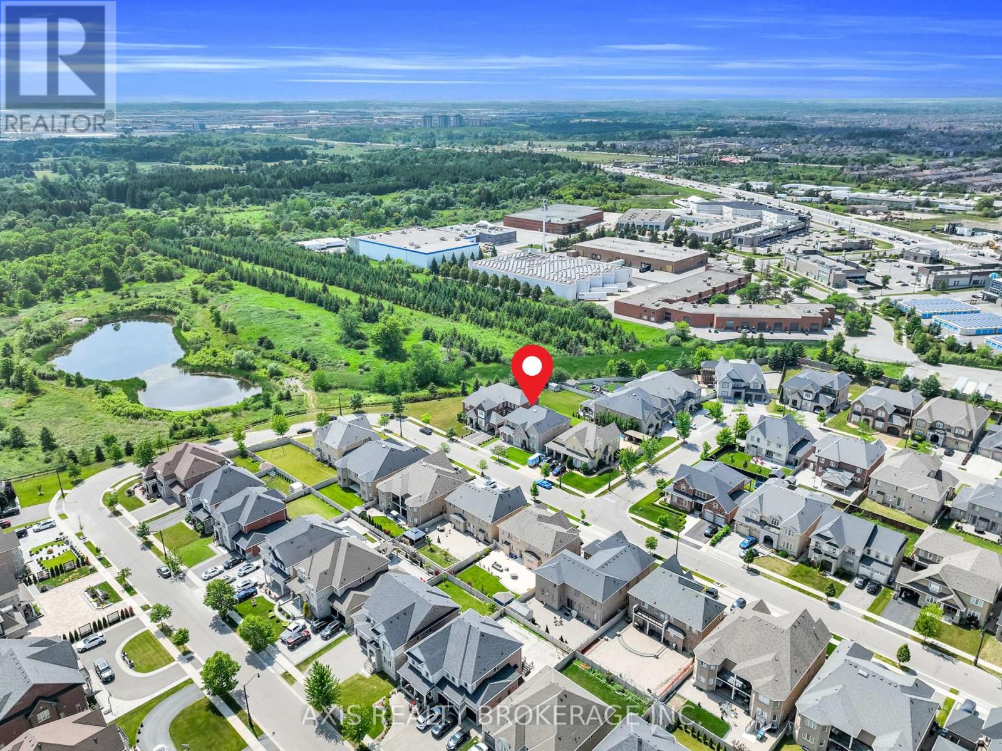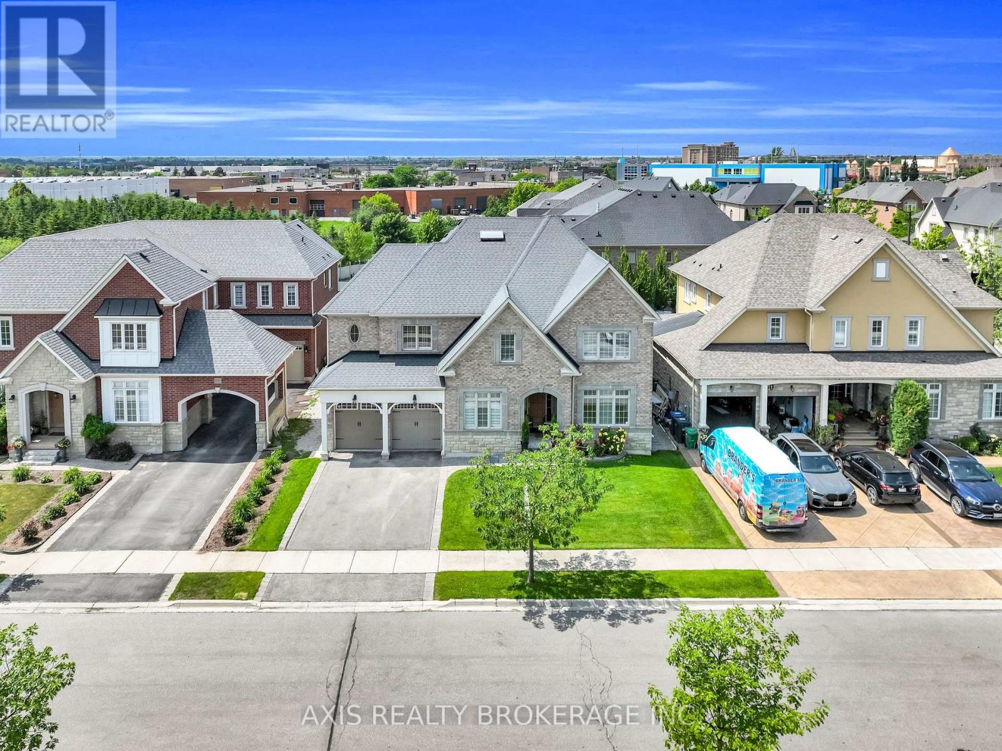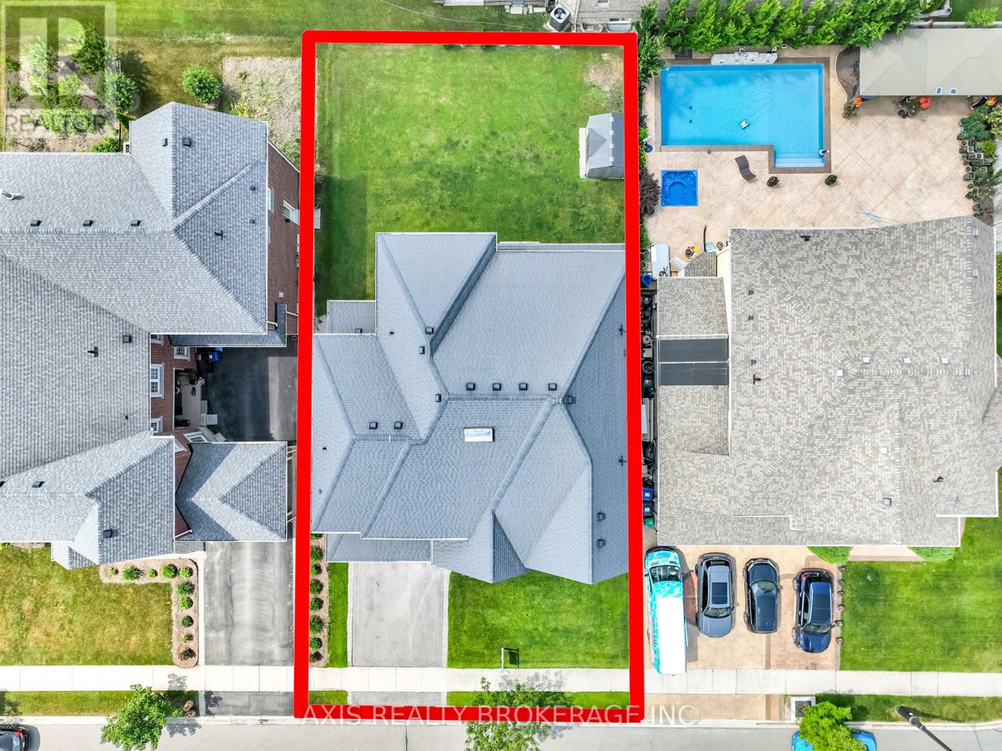48 Kelways Circle Brampton, Ontario L6T 0G5
$2,499,999
Welcome To Your Future Dream Home! Offering Over 5,500 Sq. Ft. Of Total Beautifully Finished Living Space, Nestled On One Of The Most Sought-After Streets In Brampton. This Stunning Residence Features A Grand Family Room With A Gas Fireplace And Coffered Ceilings, A Spacious Living And Dining Area With Pot Lights And Hardwood Floors, And A Chef-Inspired Kitchen With Granite Countertops, Centre Island, And Stainless Steel Appliances. With 5 Generously Sized Bedrooms, Including A Luxurious Primary Suite With A 5-Piece Ensuite And Walk-In Closet, Plus A Professionally Finished Basement Registered With The City, Including A Rec Room, Full Size Bedroom, And A Full Bathroom, This Home Checks Every Box. Just A 2-Minute Drive To Both Highway 407 And 427, It Offers The Perfect Blend Of Convenience, Space, And Elegance For Your Growing Family. (id:60083)
Property Details
| MLS® Number | W12242326 |
| Property Type | Single Family |
| Community Name | Bram East |
| Amenities Near By | Public Transit |
| Features | Conservation/green Belt, Guest Suite |
| Parking Space Total | 6 |
Building
| Bathroom Total | 6 |
| Bedrooms Above Ground | 5 |
| Bedrooms Below Ground | 1 |
| Bedrooms Total | 6 |
| Age | 0 To 5 Years |
| Appliances | Oven - Built-in, Garage Door Opener Remote(s), Central Vacuum, Intercom, Dishwasher, Dryer, Microwave, Oven, Stove, Washer, Window Coverings, Refrigerator |
| Basement Development | Finished |
| Basement Type | Full (finished) |
| Construction Style Attachment | Detached |
| Cooling Type | Central Air Conditioning |
| Exterior Finish | Brick, Stone |
| Fireplace Present | Yes |
| Flooring Type | Carpeted, Hardwood, Ceramic |
| Foundation Type | Concrete |
| Half Bath Total | 1 |
| Heating Fuel | Natural Gas |
| Heating Type | Forced Air |
| Stories Total | 2 |
| Size Interior | 3,500 - 5,000 Ft2 |
| Type | House |
| Utility Water | Municipal Water |
Parking
| Garage |
Land
| Acreage | No |
| Land Amenities | Public Transit |
| Sewer | Sanitary Sewer |
| Size Depth | 115 Ft ,2 In |
| Size Frontage | 60 Ft |
| Size Irregular | 60 X 115.2 Ft |
| Size Total Text | 60 X 115.2 Ft |
Rooms
| Level | Type | Length | Width | Dimensions |
|---|---|---|---|---|
| Second Level | Bedroom 3 | 4.26 m | 3.86 m | 4.26 m x 3.86 m |
| Second Level | Bedroom 4 | 5.48 m | 3.81 m | 5.48 m x 3.81 m |
| Second Level | Media | 4.62 m | 3.27 m | 4.62 m x 3.27 m |
| Second Level | Primary Bedroom | 6.25 m | 6.1 m | 6.25 m x 6.1 m |
| Second Level | Bedroom 2 | 4.42 m | 4.11 m | 4.42 m x 4.11 m |
| Basement | Bedroom | 5 m | 7 m | 5 m x 7 m |
| Basement | Recreational, Games Room | 5 m | 10 m | 5 m x 10 m |
| Main Level | Living Room | 5.2 m | 3.81 m | 5.2 m x 3.81 m |
| Main Level | Dining Room | 4.45 m | 3.81 m | 4.45 m x 3.81 m |
| Main Level | Den | 3.66 m | 3.05 m | 3.66 m x 3.05 m |
| Main Level | Kitchen | 4.72 m | 3.81 m | 4.72 m x 3.81 m |
| Main Level | Eating Area | 5.69 m | 3.35 m | 5.69 m x 3.35 m |
| Main Level | Family Room | 5.79 m | 4.76 m | 5.79 m x 4.76 m |
| Main Level | Bedroom 5 | 3.15 m | 3.05 m | 3.15 m x 3.05 m |
Utilities
| Cable | Installed |
| Electricity | Installed |
| Sewer | Installed |
https://www.realtor.ca/real-estate/28514173/48-kelways-circle-brampton-bram-east-bram-east
Contact Us
Contact us for more information

Prince Virk
Salesperson
www.mypropertylink.ca/
71 Innovation Dr #4
Woodbridge, Ontario L4H 0S3
(905) 890-1444
(905) 798-1844
HTTP://www.axisrb.com

