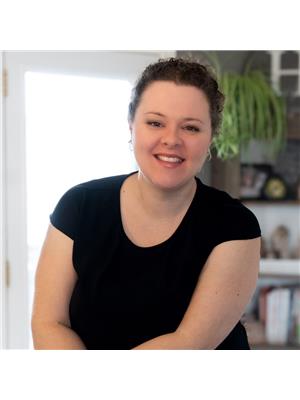489 Monique Chelmsford, Ontario P0M 1L0
$449,900
Welcome to 489 Monique Drive in Chelmsford — a beautifully updated and spacious family home on a double lot that truly feels like your own private oasis. Step inside the oversized entry foyer and feel immediately welcomed by the home’s warm, open layout. Flow seamlessly into the massive eat-in kitchen, perfectly set up for entertaining or adding a central island for even more prep space. Adjacent is the bright, spacious living room showcasing gleaming hardwood floors—ideal for both family movie nights and casual gatherings. Down the hall, find the serene primary bedroom, two additional comfortable bedrooms, and a convenient full bathroom—designed for ease and everyday living.Head to the lower level, where a fully renovated rec room awaits: spacious, modern, and cozy, complete with a gas fireplace perfect for relaxing evenings. Also on this level is a handy office/den—ideal for remote work or a homework station—and a stylish, trendy second full bathroom, making this a multi-functional space the whole family will love. Outside, discover the massive double lot (121' x 129'), offering endless yard space for kids, pets, gardening, or future expansions. A newer detached garage (built in 2021) adds greater storage or workshop possibilities. Major upgrades throughout include updated electrical and plumbing systems, offering peace of mind for years to come. All of this sits in the heart of Chelmsford with exceptional community amenities nearby: Côté Park with splash pad, basketball and tennis courts; Chelmsford Community Centre & arena, multiple playgrounds, excellent schools, grocery, daycare, and dining options are all within easy reach. This home delivers space, style, and a stellar location. Don’t miss your chance to make it yours! (id:60083)
Property Details
| MLS® Number | 2123094 |
| Property Type | Single Family |
| Equipment Type | None |
| Rental Equipment Type | None |
Building
| Bathroom Total | 2 |
| Bedrooms Total | 3 |
| Architectural Style | Bungalow |
| Basement Type | Full |
| Cooling Type | Central Air Conditioning |
| Exterior Finish | Brick |
| Fireplace Fuel | Gas |
| Fireplace Present | Yes |
| Fireplace Total | 1 |
| Fireplace Type | Free Standing Metal |
| Flooring Type | Hardwood, Laminate, Vinyl |
| Foundation Type | Block |
| Heating Type | Forced Air |
| Roof Material | Asphalt Shingle |
| Roof Style | Unknown |
| Stories Total | 1 |
| Type | House |
| Utility Water | Municipal Water |
Parking
| Detached Garage |
Land
| Access Type | Year-round Access |
| Acreage | No |
| Sewer | Municipal Sewage System |
| Size Total Text | Under 1/2 Acre |
| Zoning Description | R1-5 |
Rooms
| Level | Type | Length | Width | Dimensions |
|---|---|---|---|---|
| Lower Level | Recreational, Games Room | 31'8"" x 26'3"" | ||
| Lower Level | Bathroom | 8'1"" x 5'10"" | ||
| Lower Level | Bedroom | 8' x 6'8"" | ||
| Main Level | Bathroom | 7'1"" x 6'10"" | ||
| Main Level | Bedroom | 10' x 9'10"" | ||
| Main Level | Bedroom | 9'10"" x 11'3"" | ||
| Main Level | Primary Bedroom | 12' x 13' | ||
| Main Level | Kitchen | 18'10"" x 17' | ||
| Main Level | Foyer | 13'10"" x 8' | ||
| Main Level | Living Room | 17'10"" x 13' |
https://www.realtor.ca/real-estate/28507228/489-monique-chelmsford
Contact Us
Contact us for more information

Adam Haight
Broker
(705) 560-9492
www.adamsellshomes.ca/
facebook.com/adam.the.realtor
ca.linkedin.com/in/adamsellshomes
twitter.com/adamsellshomz
1349 Lasalle Blvd Suite 208
Sudbury, Ontario P3A 1Z2
(705) 560-5650
(800) 601-8601
(705) 560-9492
www.remaxcrown.ca/

Pam Haight
Salesperson
(705) 560-9492
1349 Lasalle Blvd Suite 208
Sudbury, Ontario P3A 1Z2
(705) 560-5650
(800) 601-8601
(705) 560-9492
www.remaxcrown.ca/





























