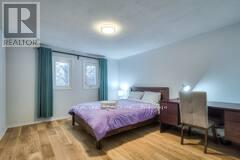49 Glenthorne Drive Toronto, Ontario M1C 3S9
$1,688,000
Attentions To All Investors & Home Owners!! Superb Locations!! Welcome To This Full Finished & High Income Property Situated In The Quiet & Friendly Community Near U Of T Scarborough Campus. Perfect Rental Condition Through-out The Property. Great Layout Features Very Bright & Spacious! Top Quality Hardwood Fl Throughout. Modern Designed Kitchen W/Granite Counter Top. Professional Finished Bsmt Provides Seperate Entrance, Three Spacious Bedrooms, 4 Full Bathrm, Extra Full Kitchen, Full Laundry Room & New Style Vinyl Flooring! Great Airbnb $$$ Income For The Entire Property. Walk To U Of T Scarborough Campus, Mins To TTC, Large Supermarkets, All Popular Restaurants, Community Centre, Parks, Hwy 401, Toronto Zoo....And More!~ Can't Miss It!! (id:60083)
Property Details
| MLS® Number | E12207480 |
| Property Type | Single Family |
| Community Name | Highland Creek |
| Amenities Near By | Park, Place Of Worship, Public Transit, Schools |
| Parking Space Total | 6 |
Building
| Bathroom Total | 8 |
| Bedrooms Above Ground | 4 |
| Bedrooms Below Ground | 4 |
| Bedrooms Total | 8 |
| Appliances | Water Heater, All, Dishwasher, Dryer, Two Stoves, Washer, Window Coverings, Refrigerator |
| Basement Features | Apartment In Basement, Separate Entrance |
| Basement Type | N/a |
| Construction Style Attachment | Detached |
| Cooling Type | Central Air Conditioning |
| Exterior Finish | Brick |
| Fireplace Present | Yes |
| Flooring Type | Ceramic, Hardwood, Carpeted, Laminate |
| Foundation Type | Block, Concrete |
| Heating Fuel | Natural Gas |
| Heating Type | Forced Air |
| Stories Total | 2 |
| Size Interior | 3,000 - 3,500 Ft2 |
| Type | House |
| Utility Water | Municipal Water |
Parking
| Attached Garage | |
| Garage |
Land
| Acreage | No |
| Fence Type | Fenced Yard |
| Land Amenities | Park, Place Of Worship, Public Transit, Schools |
| Sewer | Sanitary Sewer |
| Size Depth | 158 Ft ,7 In |
| Size Frontage | 45 Ft |
| Size Irregular | 45 X 158.6 Ft |
| Size Total Text | 45 X 158.6 Ft |
| Zoning Description | Residential |
Rooms
| Level | Type | Length | Width | Dimensions |
|---|---|---|---|---|
| Second Level | Primary Bedroom | 7.25 m | 4.05 m | 7.25 m x 4.05 m |
| Second Level | Bedroom 2 | 4.4 m | 3.85 m | 4.4 m x 3.85 m |
| Second Level | Bedroom 3 | 4.2 m | 3.6 m | 4.2 m x 3.6 m |
| Second Level | Bedroom 4 | 4 m | 3.5 m | 4 m x 3.5 m |
| Basement | Bedroom 5 | 4 m | 3.5 m | 4 m x 3.5 m |
| Basement | Bedroom | 3.2 m | 3 m | 3.2 m x 3 m |
| Basement | Kitchen | 7.25 m | 4 m | 7.25 m x 4 m |
| Main Level | Living Room | 5.2 m | 3.5 m | 5.2 m x 3.5 m |
| Main Level | Dining Room | 4.6 m | 3.5 m | 4.6 m x 3.5 m |
| Main Level | Kitchen | 7.25 m | 5 m | 7.25 m x 5 m |
| Main Level | Family Room | 5.2 m | 3.45 m | 5.2 m x 3.45 m |
| Main Level | Library | 3.5 m | 2.95 m | 3.5 m x 2.95 m |
Utilities
| Cable | Available |
| Electricity | Installed |
| Sewer | Installed |
Contact Us
Contact us for more information
Paul Xiao
Broker
15 Wertheim Court Unit 302
Richmond Hill, Ontario L4B 3H7
(905) 597-8511
(905) 597-8519














