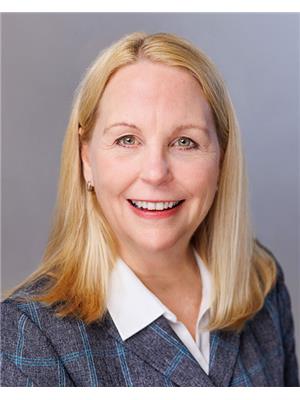49 Head Street Oakville, Ontario L6K 1L4
$1,100,000
Welcome to this charming home nestled among tall trees, situated in one of Oakville's most desirable locations just a block away from quaint Kerr Village with it's array of unique shops and restaurants, and a short stroll across the Sixteen Mile Creek bridge to historic Old Oakville and Harbourfront! The property is right across the street from the award-winning Westwood Park. Looking to make this home your own? Built in 1972, the existing layout features spacious main-floor living with a spacious Kitchen with walk-out, a south-facing, open-concept Living Room and Dining Room, plus 3 Bedrooms and 4-pc Bathroom on the upper level. The lower level is bright with it's large, eye-level windows, and includes a Recreation Room with fireplace, a 2nd Kitchen area with bright, above ground windows, Laundry/Utility Room, an inside entry to the built-in Garage, and extra storage under the stairs. Looking to build your dream home? Enjoy the wide, mature corner lot with 80.34' across the front and 46.50 depth, in this prime location. Please note: the home and property are being sold 'as is'. (id:60083)
Property Details
| MLS® Number | W12225869 |
| Property Type | Single Family |
| Community Name | 1002 - CO Central |
| Amenities Near By | Park, Public Transit, Marina |
| Equipment Type | Water Heater |
| Parking Space Total | 2 |
| Rental Equipment Type | Water Heater |
| Structure | Patio(s) |
Building
| Bathroom Total | 2 |
| Bedrooms Above Ground | 3 |
| Bedrooms Total | 3 |
| Appliances | Dryer, Stove, Washer, Refrigerator |
| Architectural Style | Raised Bungalow |
| Basement Development | Finished |
| Basement Type | N/a (finished) |
| Construction Style Attachment | Detached |
| Exterior Finish | Aluminum Siding, Brick |
| Fireplace Present | Yes |
| Fireplace Total | 1 |
| Foundation Type | Block |
| Heating Fuel | Electric |
| Heating Type | Baseboard Heaters |
| Stories Total | 1 |
| Size Interior | 700 - 1,100 Ft2 |
| Type | House |
| Utility Water | Municipal Water |
Parking
| Garage |
Land
| Acreage | No |
| Land Amenities | Park, Public Transit, Marina |
| Sewer | Sanitary Sewer |
| Size Depth | 48 Ft ,6 In |
| Size Frontage | 80 Ft ,3 In |
| Size Irregular | 80.3 X 48.5 Ft ; 80.40ft X 46.21ft |
| Size Total Text | 80.3 X 48.5 Ft ; 80.40ft X 46.21ft |
| Zoning Description | Rl8 Sp:129 |
Rooms
| Level | Type | Length | Width | Dimensions |
|---|---|---|---|---|
| Lower Level | Recreational, Games Room | 6.35 m | 3.23 m | 6.35 m x 3.23 m |
| Lower Level | Kitchen | 4.01 m | 3.23 m | 4.01 m x 3.23 m |
| Lower Level | Utility Room | 3.56 m | 3.4 m | 3.56 m x 3.4 m |
| Upper Level | Living Room | 4.24 m | 4.04 m | 4.24 m x 4.04 m |
| Upper Level | Dining Room | 3.53 m | 2.77 m | 3.53 m x 2.77 m |
| Upper Level | Kitchen | 4.7 m | 3.4 m | 4.7 m x 3.4 m |
| Upper Level | Primary Bedroom | 3.61 m | 3.4 m | 3.61 m x 3.4 m |
| Upper Level | Bedroom 2 | 3.33 m | 3.02 m | 3.33 m x 3.02 m |
| Upper Level | Bedroom 3 | 2.97 m | 2.74 m | 2.97 m x 2.74 m |
https://www.realtor.ca/real-estate/28479546/49-head-street-oakville-co-central-1002-co-central
Contact Us
Contact us for more information

Kim Susan Mackay
Salesperson
(905) 599-9745
www.kimmackay.ca/
linkedin.com/kimmackay
1320 Cornwall Rd Unit 103b
Oakville, Ontario L6J 7W5
(905) 842-7677






















