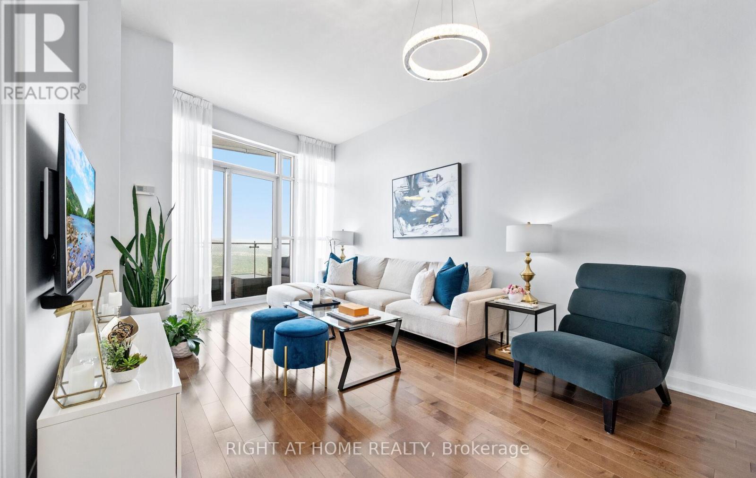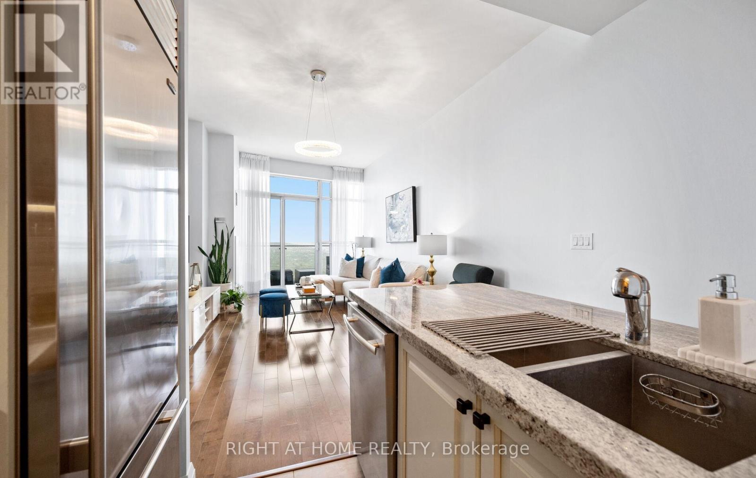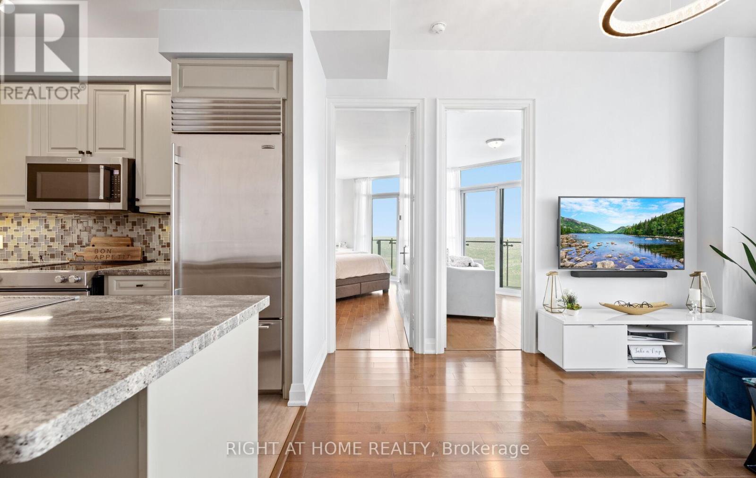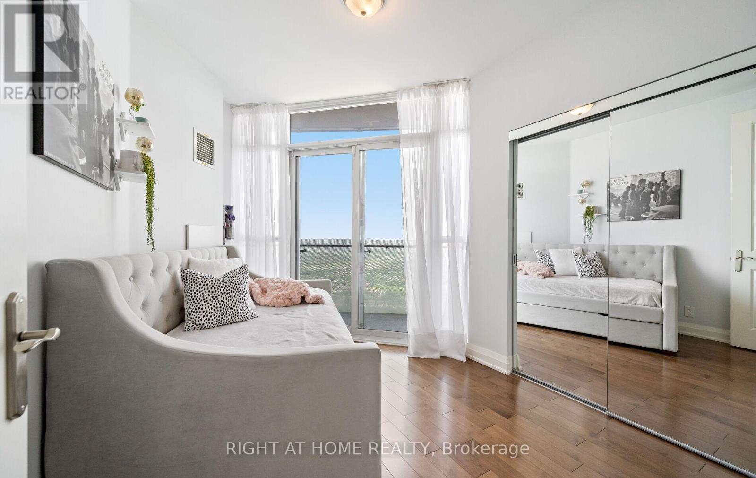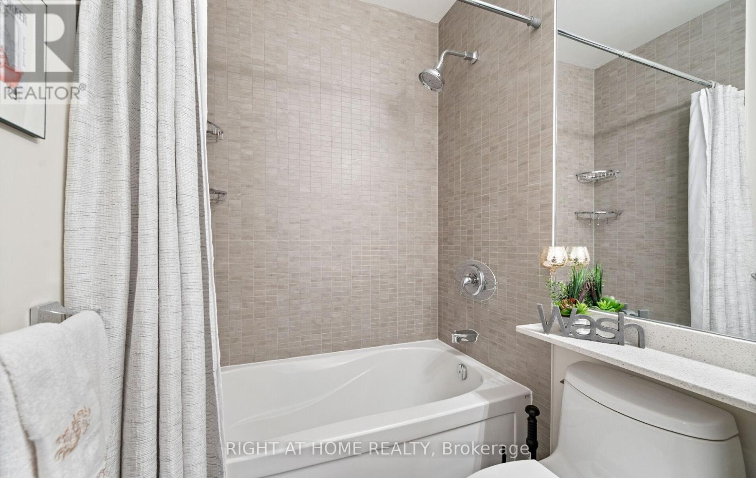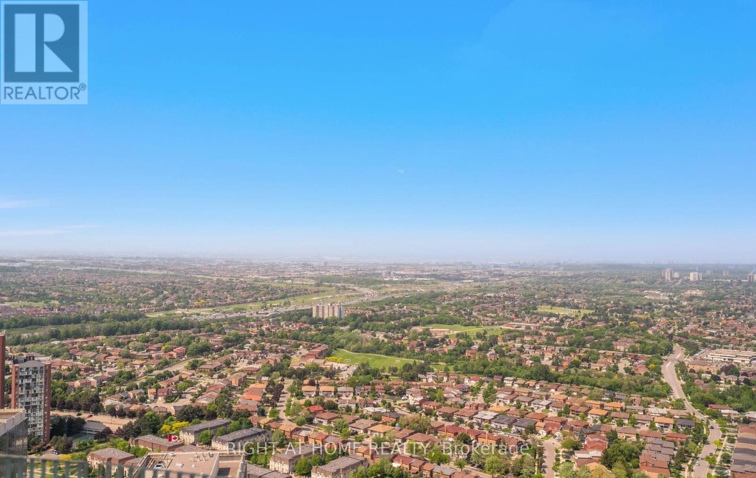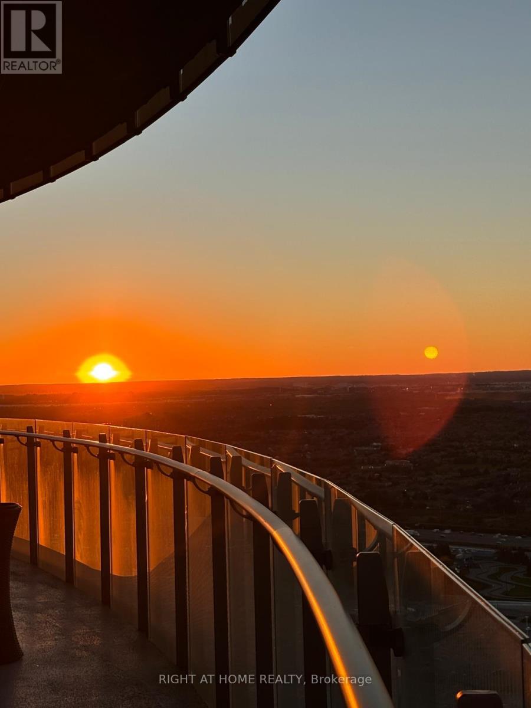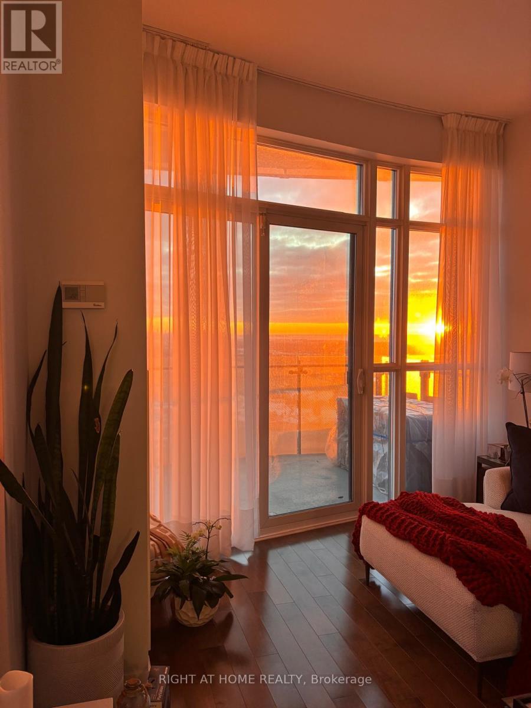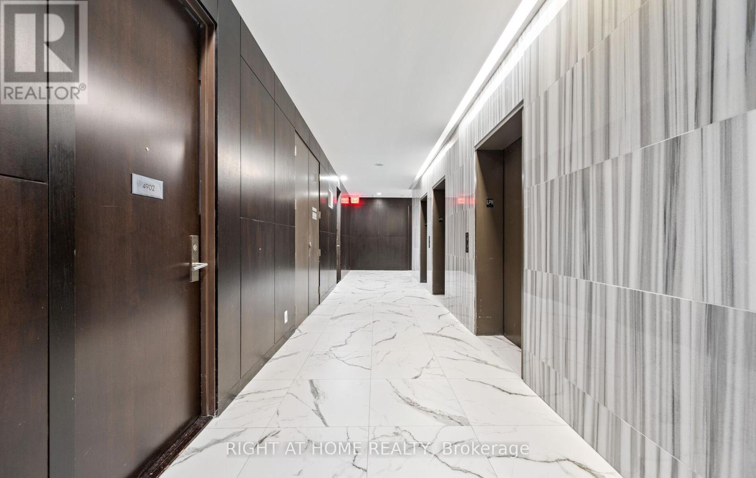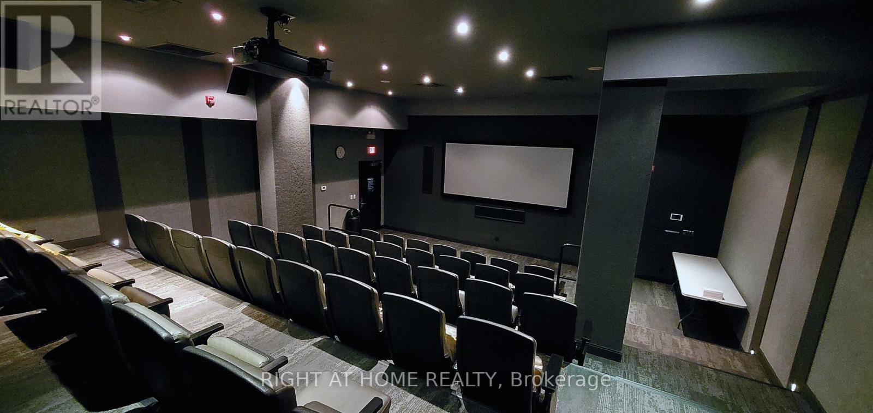4902 Lph - 50 Absolute Avenue Mississauga, Ontario L4Z 0A8
$669,000Maintenance, Heat, Water, Common Area Maintenance, Insurance, Parking
$1,036 Monthly
Maintenance, Heat, Water, Common Area Maintenance, Insurance, Parking
$1,036 Monthly**2 PARKING SPOTS** **FLOOR TO CEILING WINDOWS** **CUSTOM CALIFORNIA CLOSETS** **LOWER PENTHOUSE** **240 SQ FT WRAP AROUND BALCONY** **FAMILY SIZE KITCHEN** Welcome to the iconic Marilyn Monroe towers! This well maintained and modern looking unit comes equipped with 890 sq ft, hardwood and ceramic floors throughout, 3 piece ensuite, 4 piece oversized guest bathroom, spacious den with a great layout for an office area or additional living space, 10 ft ceilings, FULL SIZE washer and dryer, top of the line kitchen appliances including a subzero fridge and a Jenn Air dishwasher. The building has an array of world class amenities including a very generous sized fitness centre, lounge area, indoor and outdoor pool, clubhouse, basketball court and squash court. This building is conveniently located just a few minutes from square one and hwy 403. Around the clock concierge and security service will make the new owners of this unit feel safe and accommodated 24/7. Enjoy the views! (id:60083)
Property Details
| MLS® Number | W12204433 |
| Property Type | Single Family |
| Community Name | City Centre |
| Community Features | Pet Restrictions |
| Features | Elevator, Balcony, In Suite Laundry |
| Parking Space Total | 2 |
| Pool Type | Indoor Pool |
| Structure | Clubhouse |
Building
| Bathroom Total | 2 |
| Bedrooms Above Ground | 2 |
| Bedrooms Below Ground | 1 |
| Bedrooms Total | 3 |
| Amenities | Security/concierge, Exercise Centre, Storage - Locker |
| Appliances | Intercom |
| Architectural Style | Multi-level |
| Cooling Type | Central Air Conditioning |
| Exterior Finish | Concrete |
| Fire Protection | Alarm System, Smoke Detectors |
| Flooring Type | Hardwood, Ceramic |
| Heating Fuel | Natural Gas |
| Heating Type | Forced Air |
| Size Interior | 800 - 899 Ft2 |
| Type | Apartment |
Parking
| Underground | |
| Garage |
Land
| Acreage | No |
Rooms
| Level | Type | Length | Width | Dimensions |
|---|---|---|---|---|
| Main Level | Den | 2.06 m | 1.92 m | 2.06 m x 1.92 m |
| Main Level | Bathroom | 2.4 m | 1.49 m | 2.4 m x 1.49 m |
| Main Level | Kitchen | 3.7 m | 2.48 m | 3.7 m x 2.48 m |
| Main Level | Living Room | 11.98 m | 3.55 m | 11.98 m x 3.55 m |
| Main Level | Bedroom | 5.22 m | 2.68 m | 5.22 m x 2.68 m |
| Main Level | Primary Bedroom | 7.63 m | 3.29 m | 7.63 m x 3.29 m |
| Main Level | Bathroom | 2.3 m | 1.97 m | 2.3 m x 1.97 m |
Contact Us
Contact us for more information
Joshua Macfayden
Salesperson
9311 Weston Road Unit 6
Vaughan, Ontario L4H 3G8
(289) 357-3000
Daniele Cellucci
Salesperson
www.jdrealty.ca/
www.facebook.com/daniele.cellucci.9
www.linkedin.com/in/daniele-cellucci-565b828b/
9311 Weston Road Unit 6
Vaughan, Ontario L4H 3G8
(289) 357-3000









