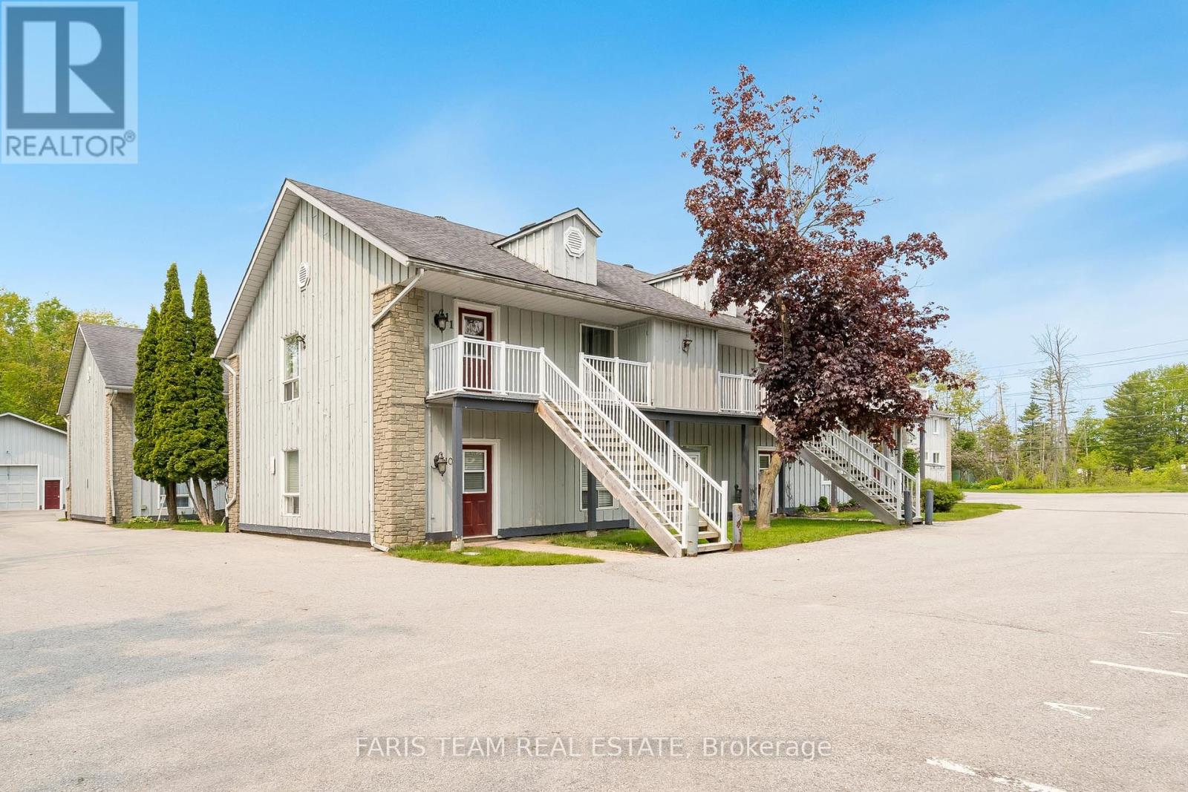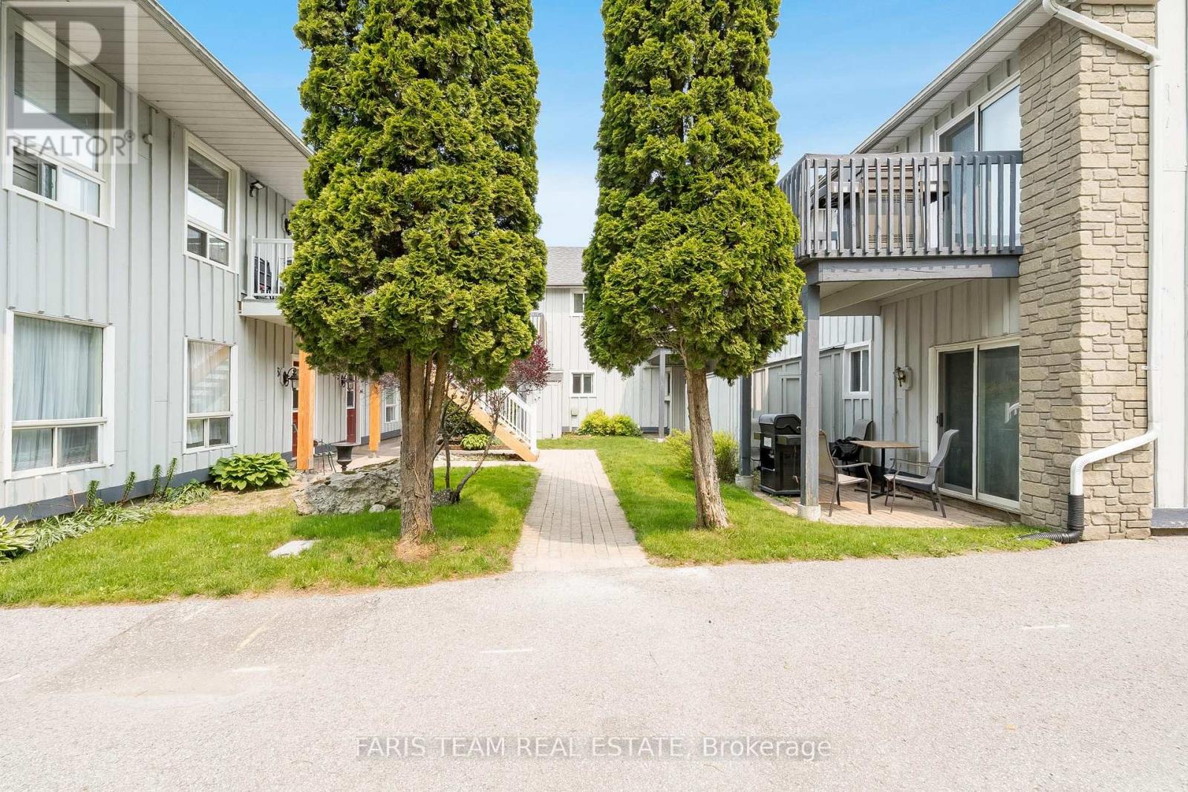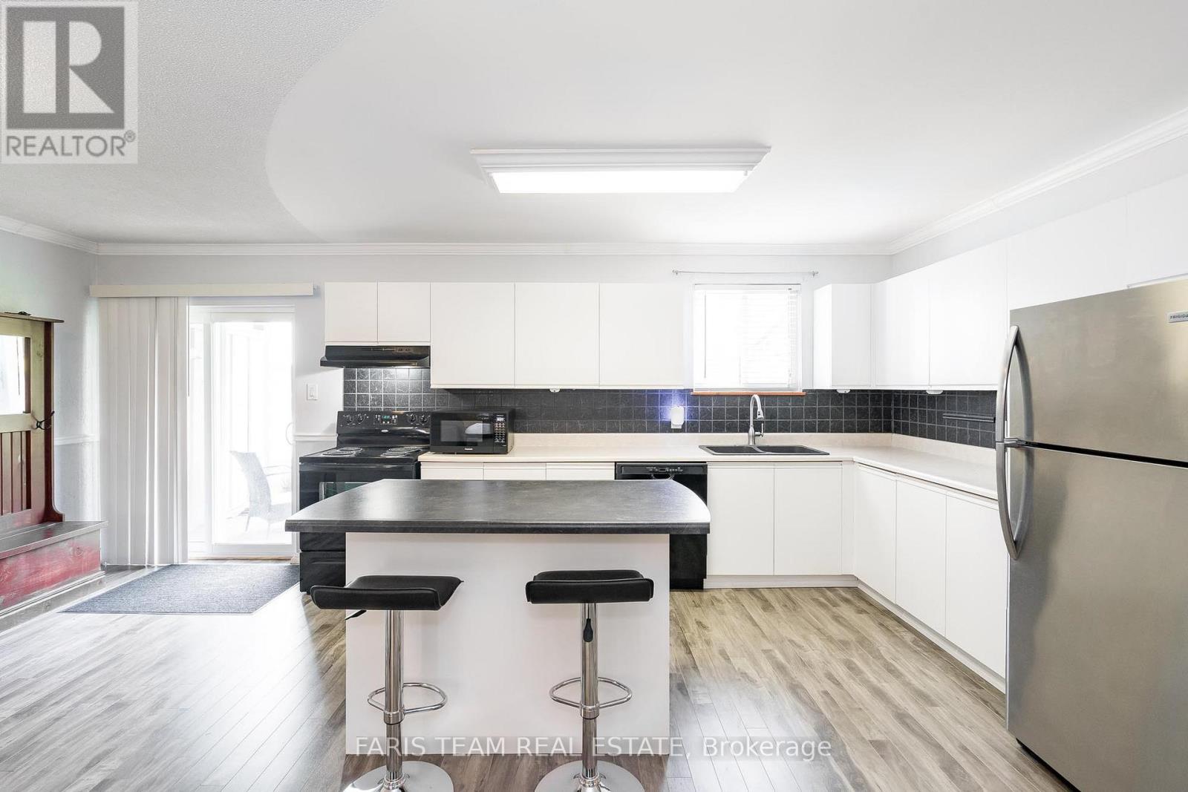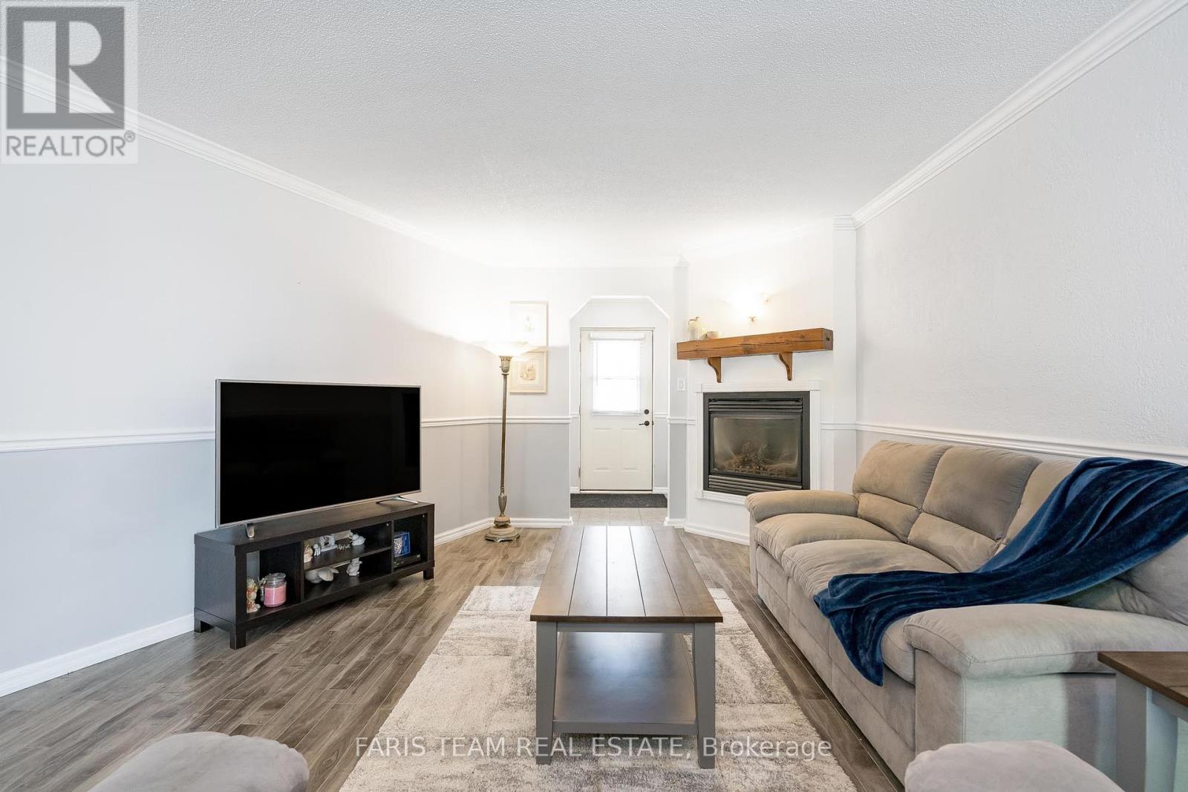5 - 891 River Road W Wasaga Beach, Ontario L9Z 2K7
$339,000Maintenance, Common Area Maintenance, Insurance, Parking, Water
$449.52 Monthly
Maintenance, Common Area Maintenance, Insurance, Parking, Water
$449.52 MonthlyTop 5 Reasons You Will Love This Condo: 1) Ideally suited for retirees or first-time buyers, this well-maintained two-bedroom unit offers exceptional value in a prime location 2) Enjoy an open-concept kitchen with an island, a cozy living area with a gas fireplace, and two generously sized bedrooms, perfect for comfortable everyday living 3) Step out to your private patio through sliding glass doors, with easy access to your parking spot, visitor parking, and included storage locker, plus scenic walking trails just steps away 4) Recent improvements to the kitchen, flooring, and doors ensure a move-in-ready experience with no work needed 5) Located just minutes from shopping, dining, entertainment, and the breathtaking sunsets of Georgian Bay. 966 above gradesq.ft. Visit our website for more detailed information. (id:60083)
Open House
This property has open houses!
1:30 pm
Ends at:3:00 pm
Property Details
| MLS® Number | S12199461 |
| Property Type | Single Family |
| Community Name | Wasaga Beach |
| Community Features | Pet Restrictions |
| Features | Irregular Lot Size, Balcony |
| Parking Space Total | 1 |
Building
| Bathroom Total | 1 |
| Bedrooms Above Ground | 2 |
| Bedrooms Total | 2 |
| Age | 31 To 50 Years |
| Amenities | Visitor Parking, Fireplace(s), Storage - Locker |
| Appliances | Dishwasher, Stove, Water Heater, Refrigerator |
| Exterior Finish | Wood |
| Fireplace Present | Yes |
| Fireplace Total | 1 |
| Flooring Type | Laminate |
| Heating Fuel | Electric |
| Heating Type | Baseboard Heaters |
| Size Interior | 900 - 999 Ft2 |
| Type | Apartment |
Parking
| No Garage |
Land
| Acreage | No |
| Zoning Description | Dc2 (h) |
Rooms
| Level | Type | Length | Width | Dimensions |
|---|---|---|---|---|
| Main Level | Kitchen | 6.21 m | 4.78 m | 6.21 m x 4.78 m |
| Main Level | Living Room | 3.58 m | 3.14 m | 3.58 m x 3.14 m |
| Main Level | Primary Bedroom | 4.83 m | 3.18 m | 4.83 m x 3.18 m |
| Main Level | Bedroom | 5.68 m | 2.39 m | 5.68 m x 2.39 m |
https://www.realtor.ca/real-estate/28423225/5-891-river-road-w-wasaga-beach-wasaga-beach
Contact Us
Contact us for more information

Mark Faris
Broker
443 Bayview Drive
Barrie, Ontario L4N 8Y2
(705) 797-8485
(705) 797-8486
www.faristeam.ca/

Alex Moncayo Fex
Salesperson
25 Huron St
Collingwood, Ontario L9Y 1C3
(705) 446-3234
(705) 797-8486
www.faristeam.ca/




















