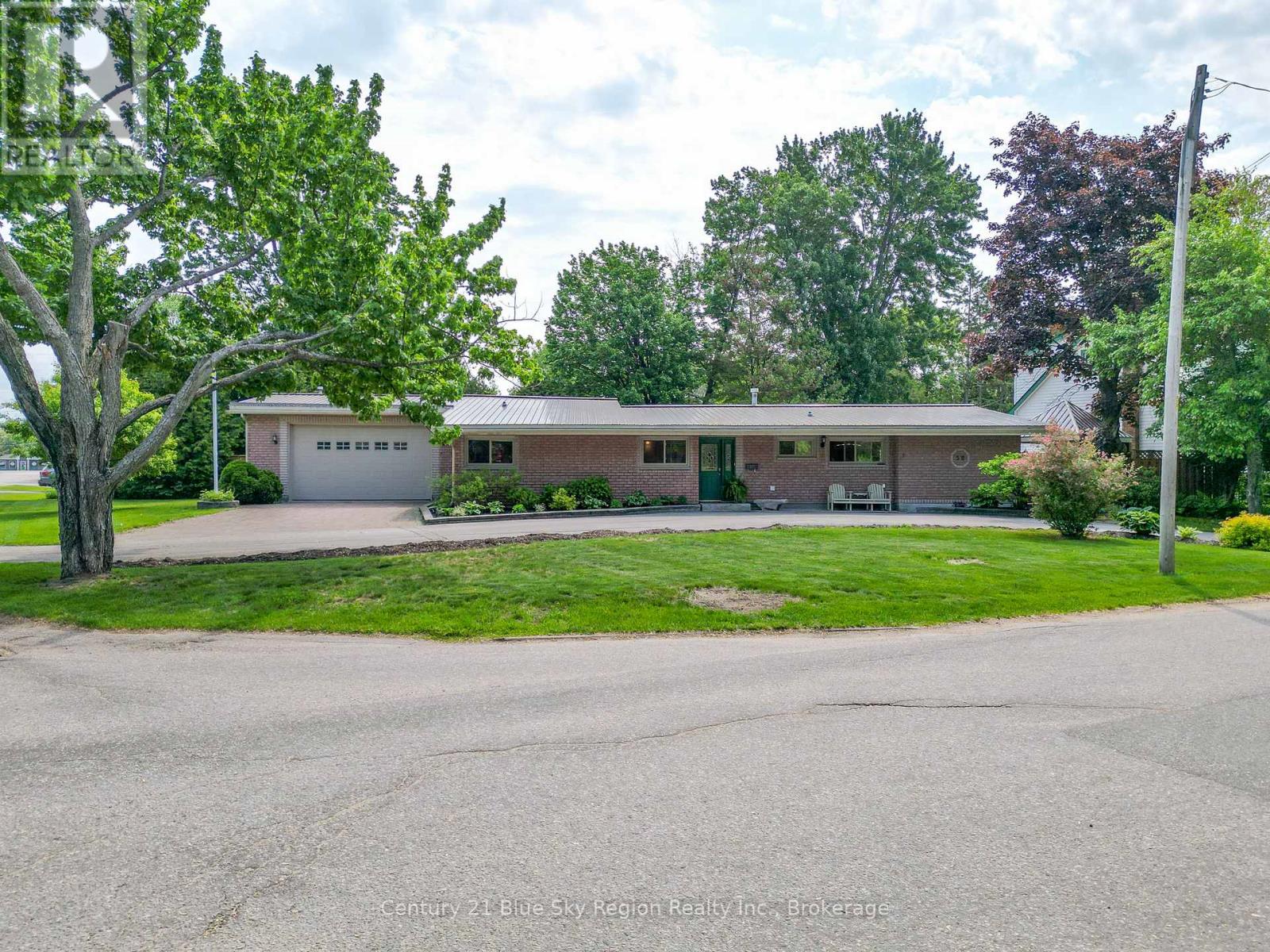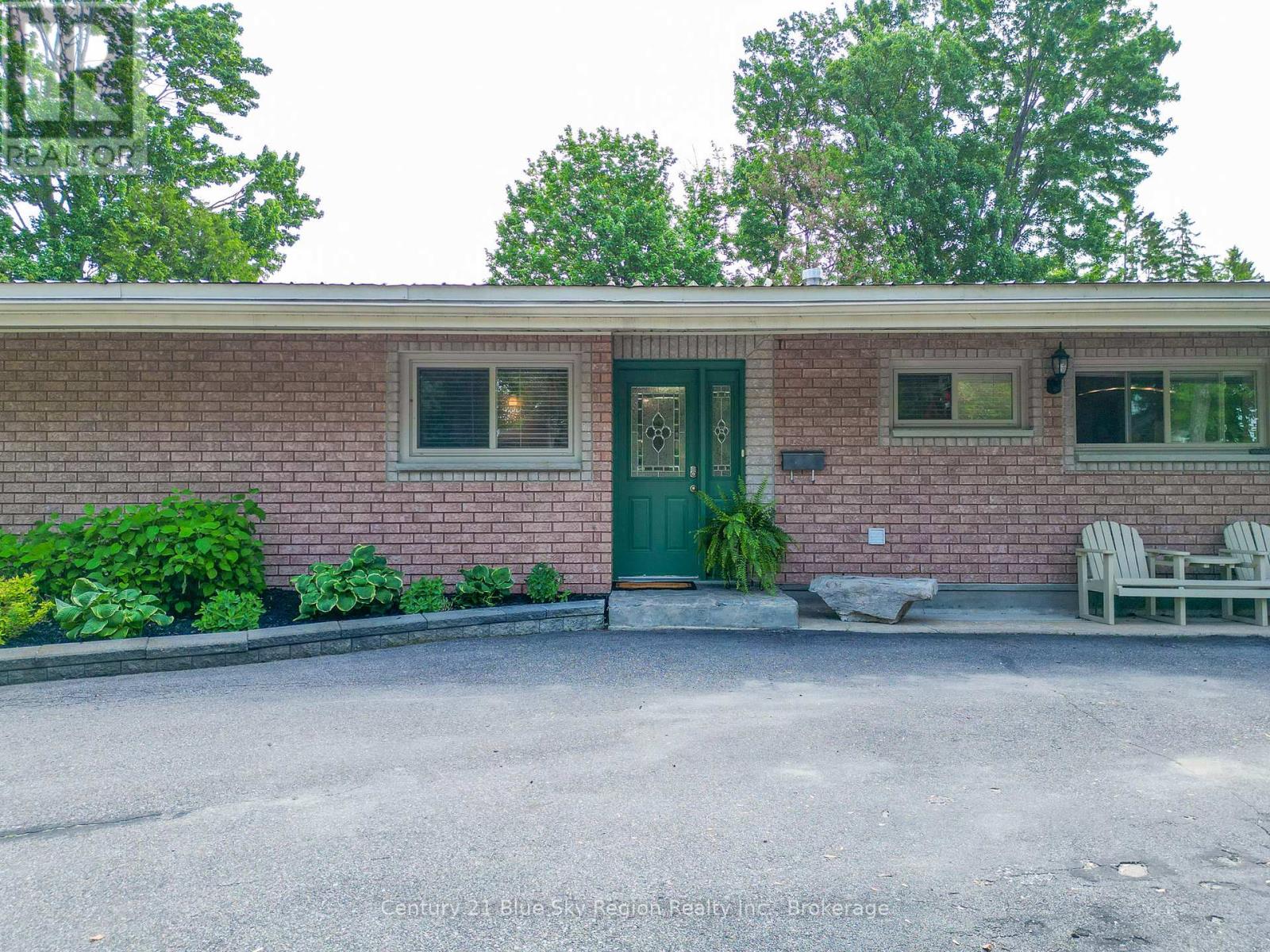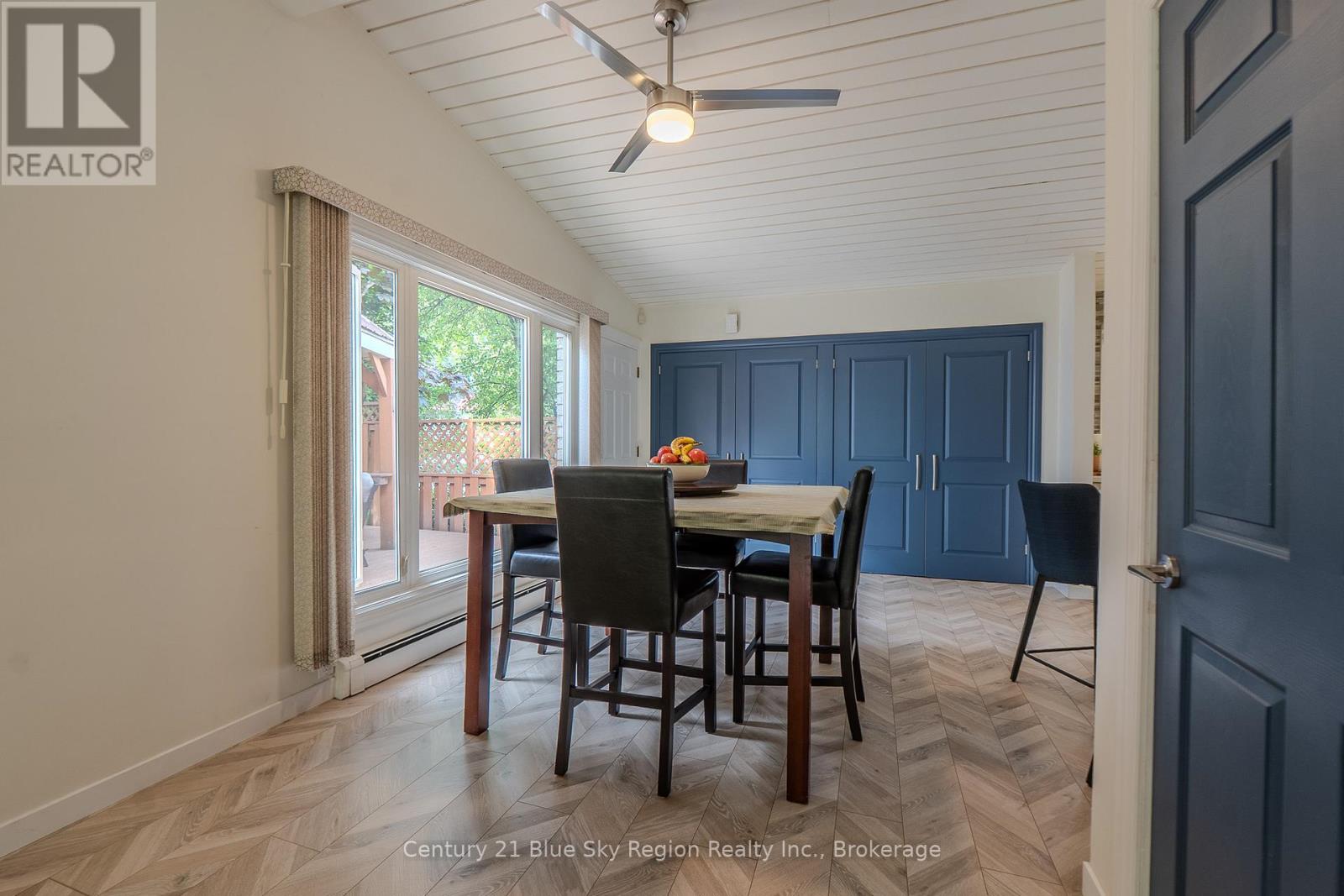50 Campbell Avenue E North Bay, Ontario P1A 1V6
$675,000
Welcome to 50 Campbell Avenue. A beautifully designed 2300sq ft bungalow that offers spacious, all one level living space for comfort in every corner. This thoughtfully laid out features 3 bedrooms, 2 baths (one being a 5 pc ensuite) making it ideal for families, downsizers or anyone seeking easy , stair free living. Step into a bright, open concept living room space which includes formal dining room , living room and family room. Enjoy an attached 2 car garage with a beautiful private backyard with a double gate for storing trailer or boat. This home is walking distance to beach and park. Don't miss this rare opportunity to own a spacious bungalow in a desirable location. Gas cost for 2023 $2459.76 and 2024 $1979.86 (Seller heats garage all winter) Hydro is $1523 for 2024 (id:60083)
Open House
This property has open houses!
12:00 pm
Ends at:1:30 pm
Property Details
| MLS® Number | X12215292 |
| Property Type | Single Family |
| Community Name | Ferris |
| Amenities Near By | Beach |
| Features | Wheelchair Access, Gazebo |
| Parking Space Total | 4 |
| Structure | Deck, Shed |
Building
| Bathroom Total | 2 |
| Bedrooms Above Ground | 3 |
| Bedrooms Total | 3 |
| Amenities | Fireplace(s) |
| Appliances | Central Vacuum, Range, Water Meter, Dishwasher, Stove, Refrigerator |
| Architectural Style | Bungalow |
| Construction Style Attachment | Detached |
| Exterior Finish | Brick |
| Fireplace Present | Yes |
| Fireplace Total | 1 |
| Foundation Type | Block |
| Heating Fuel | Natural Gas |
| Heating Type | Hot Water Radiator Heat |
| Stories Total | 1 |
| Size Interior | 2,000 - 2,500 Ft2 |
| Type | House |
| Utility Water | Municipal Water |
Parking
| Attached Garage | |
| Garage |
Land
| Acreage | No |
| Fence Type | Fully Fenced, Fenced Yard |
| Land Amenities | Beach |
| Landscape Features | Landscaped |
| Sewer | Sanitary Sewer |
| Size Depth | 132 Ft |
| Size Frontage | 99 Ft |
| Size Irregular | 99 X 132 Ft |
| Size Total Text | 99 X 132 Ft |
| Zoning Description | R1 |
Rooms
| Level | Type | Length | Width | Dimensions |
|---|---|---|---|---|
| Main Level | Living Room | 6.09 m | 4.16 m | 6.09 m x 4.16 m |
| Main Level | Media | 4.87 m | 2.74 m | 4.87 m x 2.74 m |
| Main Level | Dining Room | 4.26 m | 3.12 m | 4.26 m x 3.12 m |
| Main Level | Den | 4.87 m | 3.35 m | 4.87 m x 3.35 m |
| Main Level | Kitchen | 5.3 m | 2.74 m | 5.3 m x 2.74 m |
| Main Level | Primary Bedroom | 4.57 m | 4.41 m | 4.57 m x 4.41 m |
| Main Level | Bedroom 2 | 3.65 m | 3.25 m | 3.65 m x 3.25 m |
| Main Level | Bedroom 3 | 3.3 m | 2.74 m | 3.3 m x 2.74 m |
| Main Level | Family Room | 4.16 m | 3.55 m | 4.16 m x 3.55 m |
| Main Level | Utility Room | 1.7 m | 1.67 m | 1.7 m x 1.67 m |
| Main Level | Laundry Room | 3.2 m | 2.13 m | 3.2 m x 2.13 m |
https://www.realtor.ca/real-estate/28457148/50-campbell-avenue-e-north-bay-ferris-ferris
Contact Us
Contact us for more information

Claire Salmon
Salesperson
199 Main Street East
North Bay, Ontario P1B 1A9
(705) 474-4500




















































