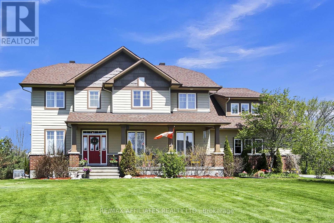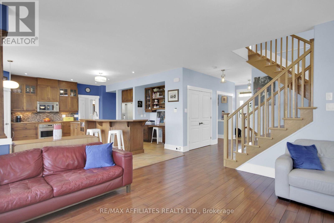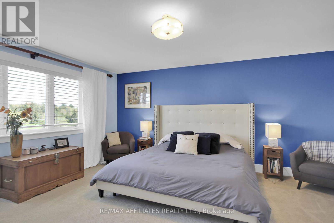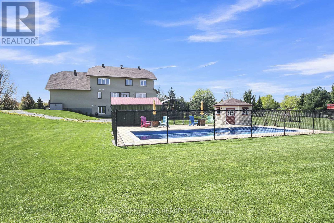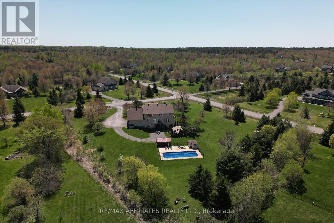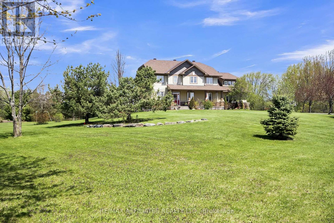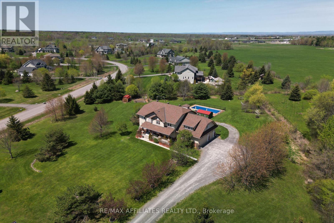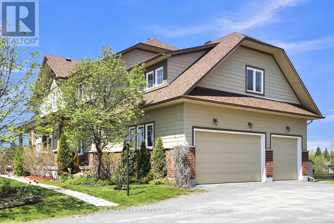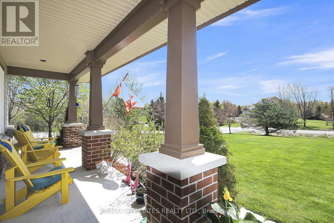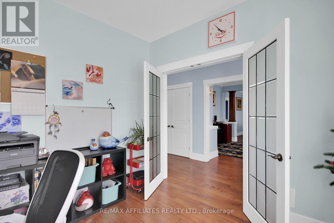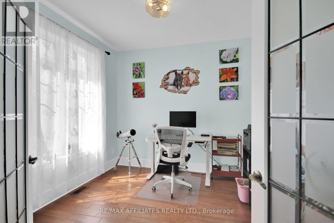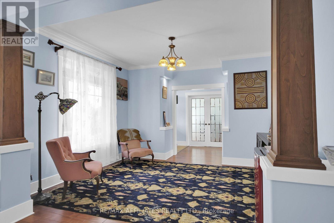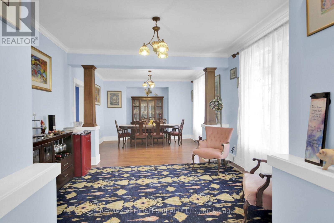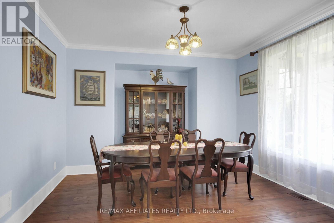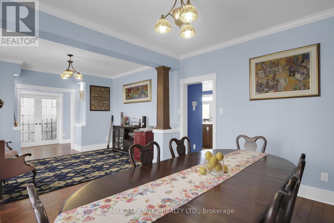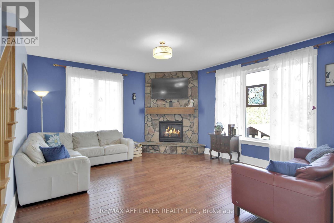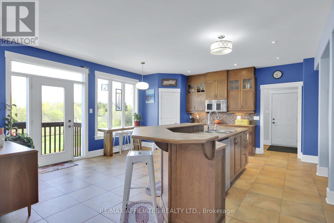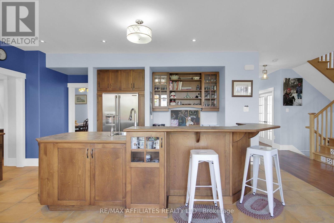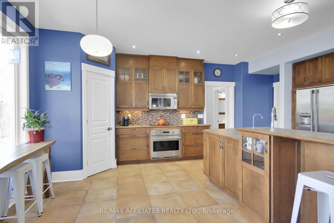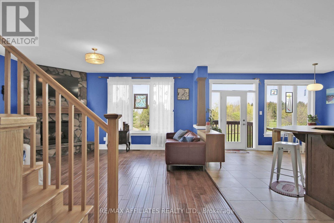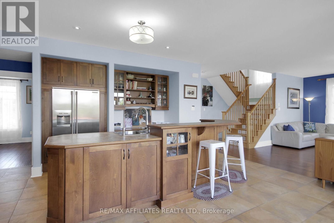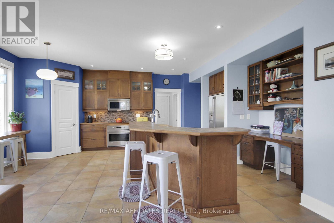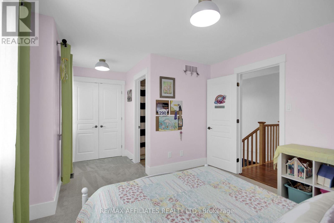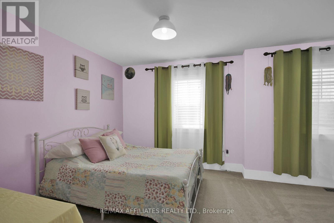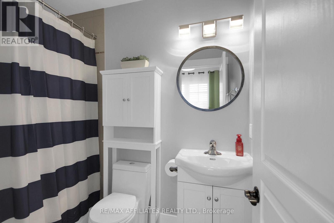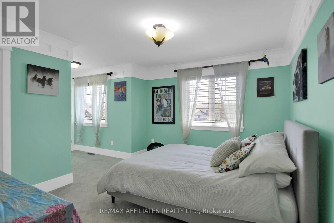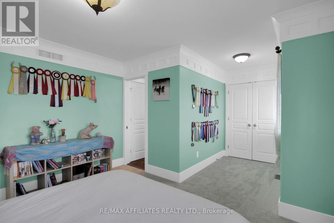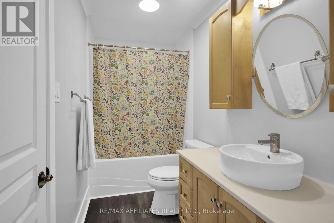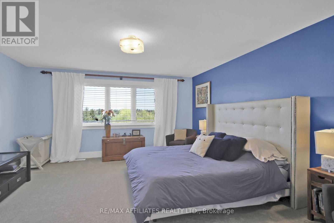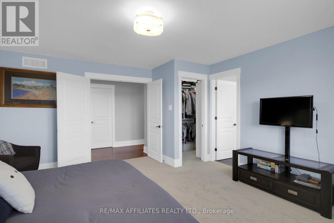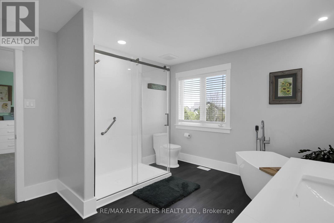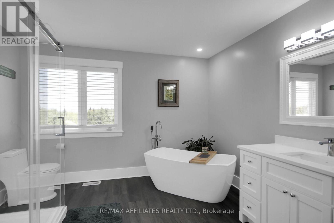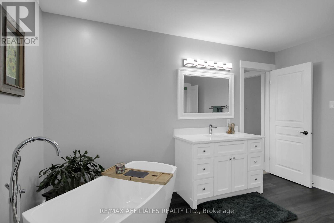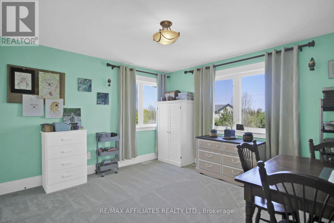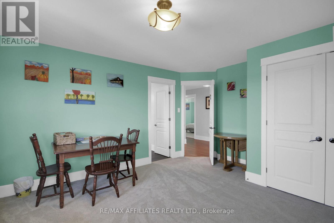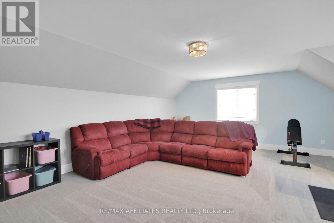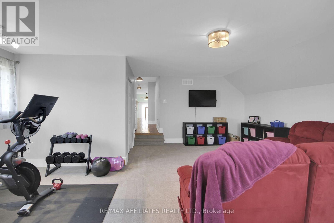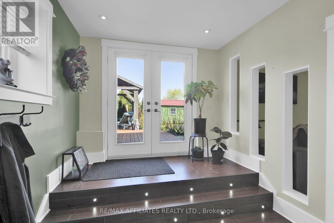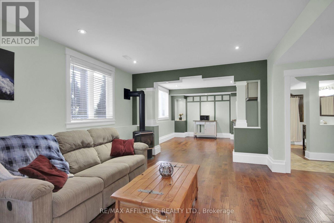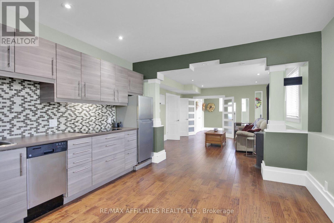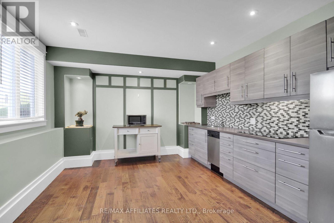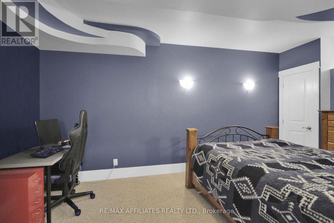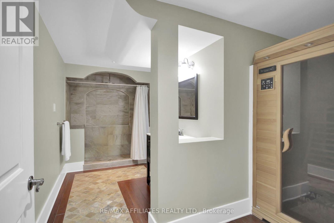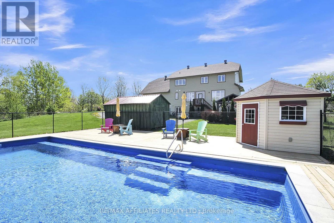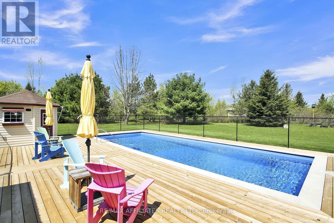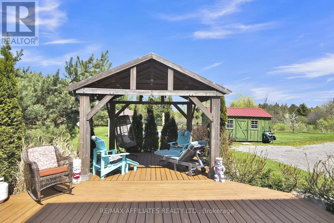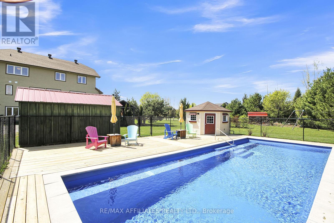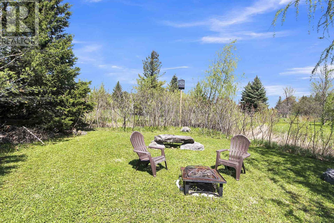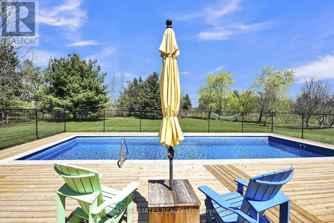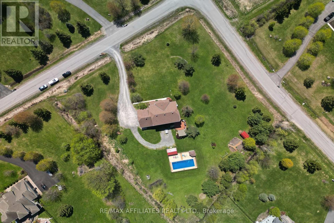5 Bedroom
5 Bathroom
3,000 - 3,500 ft2
Fireplace
Inground Pool
Central Air Conditioning
Forced Air
Acreage
Landscaped, Lawn Sprinkler
$1,549,900
Welcome to this move-in ready home located on a 2 acre corner lot in the family friendly community of Ridgeside Farm. Built by award winning Land Ark Homes, it offers over 3,300 sq/ft + a finished WALKOUT basement! The bright & open-concept main level features hardwood floors, an office with French doors & a combined front sitting & grand dining room. Around the corner is the living room with cozy gas fireplace wrapped in a rustic stone wall that opens up to your country-sized chef's kitchen with SS appliances, classic oak cabinetry, large sit-up island, walk-in pantry & built-in desk. The main level also hosts a laundry room, refreshed powder room & access to your 3-car garage. The bright 2nd level has hardwood hallways & new carpet in all other rooms. The front bedroom has its own 4pc ensuite, bedroom #3 has a cheater door to the updated main bathroom and the spacious primary retreat has a walk-in closet & magazine-worthy ensuite with custom shower, soaker tub & stylish vanity. Bedroom #4 also has access to the primary ensuite & offers the option to be used be as a nursery, study or 2nd walk-in closet. This level also offers a massive family room where your family can play games & watch movies together. The WALKOUT lower level is just as bright as the main 2 levels and showcases a 5th bedroom, big rec room with old-fashion gas fireplace, 2nd kitchen & spa-like bathroom with custom shower & built-in sauna. With it's own separate rear parking & entrance it is ideal for multi-generational families or in-law suite. Moving outside to your private & tree filled yard you find a heated salt-water pool, a large deck with gazebo & a fire-pit area to roast marshmallows. Don't forget about the underground sprinkler system & gas powered generator which keeps your entire house running if power goes out. Ridgeside Farm is a great family community with it's own private park, winter ice-skating pond & fun family get-togethers! Just minutes for all the amenities in Morgan's Grant. (id:60083)
Property Details
|
MLS® Number
|
X12422947 |
|
Property Type
|
Single Family |
|
Neigbourhood
|
Kanata |
|
Community Name
|
9005 - Kanata - Kanata (North West) |
|
Amenities Near By
|
Golf Nearby, Park, Schools |
|
Community Features
|
School Bus |
|
Equipment Type
|
Water Heater - Gas, Water Heater |
|
Features
|
Wooded Area, Partially Cleared, Gazebo, Sump Pump, In-law Suite, Sauna |
|
Parking Space Total
|
10 |
|
Pool Features
|
Salt Water Pool |
|
Pool Type
|
Inground Pool |
|
Rental Equipment Type
|
Water Heater - Gas, Water Heater |
|
Structure
|
Porch, Shed |
Building
|
Bathroom Total
|
5 |
|
Bedrooms Above Ground
|
4 |
|
Bedrooms Below Ground
|
1 |
|
Bedrooms Total
|
5 |
|
Age
|
16 To 30 Years |
|
Amenities
|
Fireplace(s) |
|
Appliances
|
Garage Door Opener Remote(s), Oven - Built-in, Central Vacuum, Water Treatment, Dishwasher, Dryer, Hood Fan, Microwave, Oven, Sauna, Stove, Washer, Window Coverings, Refrigerator |
|
Basement Development
|
Finished |
|
Basement Features
|
Walk Out |
|
Basement Type
|
N/a (finished) |
|
Construction Style Attachment
|
Detached |
|
Cooling Type
|
Central Air Conditioning |
|
Exterior Finish
|
Brick, Vinyl Siding |
|
Fireplace Present
|
Yes |
|
Fireplace Total
|
2 |
|
Foundation Type
|
Poured Concrete |
|
Half Bath Total
|
1 |
|
Heating Fuel
|
Natural Gas |
|
Heating Type
|
Forced Air |
|
Stories Total
|
2 |
|
Size Interior
|
3,000 - 3,500 Ft2 |
|
Type
|
House |
|
Utility Power
|
Generator |
|
Utility Water
|
Drilled Well |
Parking
|
Attached Garage
|
|
|
Garage
|
|
|
Inside Entry
|
|
Land
|
Acreage
|
Yes |
|
Land Amenities
|
Golf Nearby, Park, Schools |
|
Landscape Features
|
Landscaped, Lawn Sprinkler |
|
Sewer
|
Septic System |
|
Size Depth
|
380 Ft ,9 In |
|
Size Frontage
|
283 Ft |
|
Size Irregular
|
283 X 380.8 Ft |
|
Size Total Text
|
283 X 380.8 Ft|2 - 4.99 Acres |
Rooms
| Level |
Type |
Length |
Width |
Dimensions |
|
Second Level |
Bedroom 4 |
4.11 m |
4.05 m |
4.11 m x 4.05 m |
|
Second Level |
Primary Bedroom |
4.6 m |
4.91 m |
4.6 m x 4.91 m |
|
Second Level |
Bathroom |
|
|
Measurements not available |
|
Second Level |
Bathroom |
|
|
Measurements not available |
|
Second Level |
Bathroom |
|
|
Measurements not available |
|
Second Level |
Family Room |
6.74 m |
4.94 m |
6.74 m x 4.94 m |
|
Second Level |
Bedroom 2 |
3.47 m |
4.91 m |
3.47 m x 4.91 m |
|
Second Level |
Bedroom 3 |
3.78 m |
5.73 m |
3.78 m x 5.73 m |
|
Lower Level |
Bedroom 5 |
5.39 m |
3.02 m |
5.39 m x 3.02 m |
|
Lower Level |
Recreational, Games Room |
5.21 m |
4.3 m |
5.21 m x 4.3 m |
|
Lower Level |
Bathroom |
|
|
Measurements not available |
|
Lower Level |
Cold Room |
|
|
Measurements not available |
|
Lower Level |
Utility Room |
|
|
Measurements not available |
|
Lower Level |
Kitchen |
3.68 m |
4.21 m |
3.68 m x 4.21 m |
|
Main Level |
Foyer |
|
|
Measurements not available |
|
Main Level |
Office |
3.07 m |
3.1 m |
3.07 m x 3.1 m |
|
Main Level |
Sitting Room |
3.29 m |
3.96 m |
3.29 m x 3.96 m |
|
Main Level |
Dining Room |
3.54 m |
3.96 m |
3.54 m x 3.96 m |
|
Main Level |
Living Room |
5.15 m |
4.57 m |
5.15 m x 4.57 m |
|
Main Level |
Laundry Room |
|
|
Measurements not available |
|
Main Level |
Bathroom |
|
|
Measurements not available |
|
Main Level |
Kitchen |
5.94 m |
5.15 m |
5.94 m x 5.15 m |
https://www.realtor.ca/real-estate/28904966/500-bradbury-court-ottawa-9005-kanata-kanata-north-west

