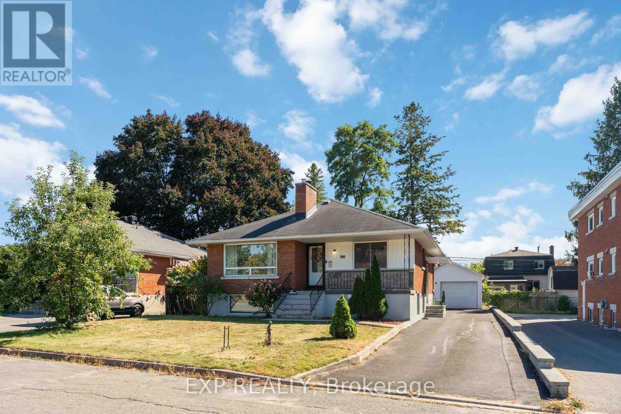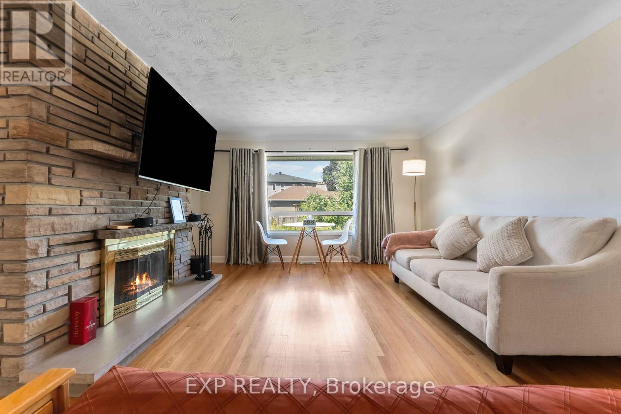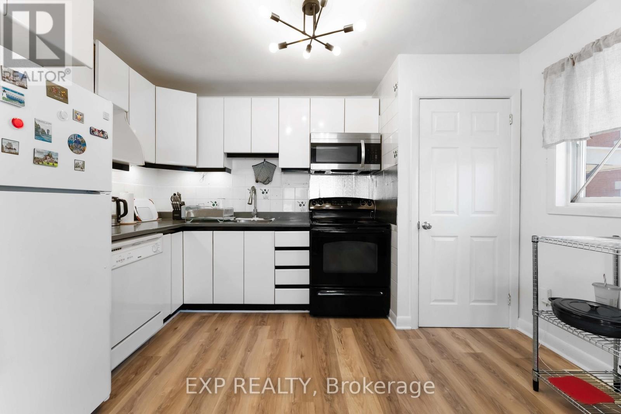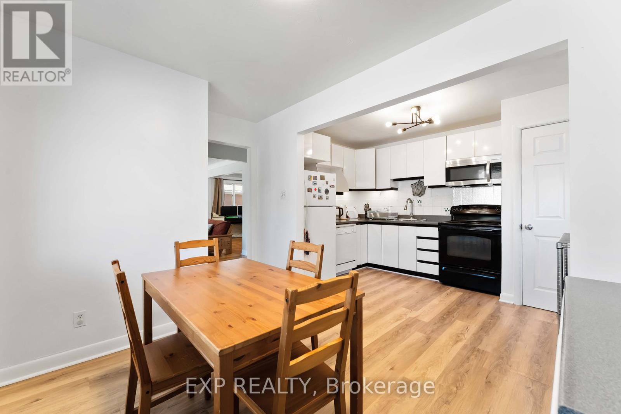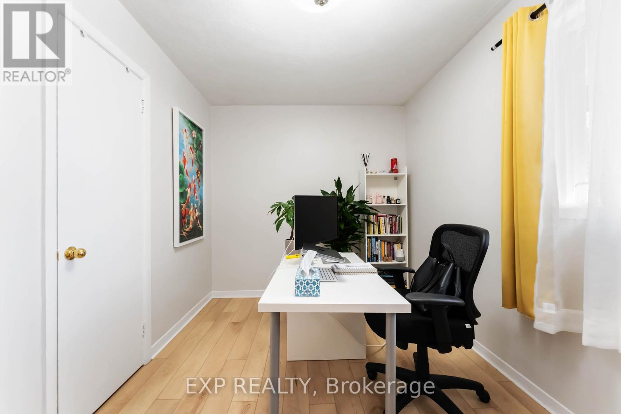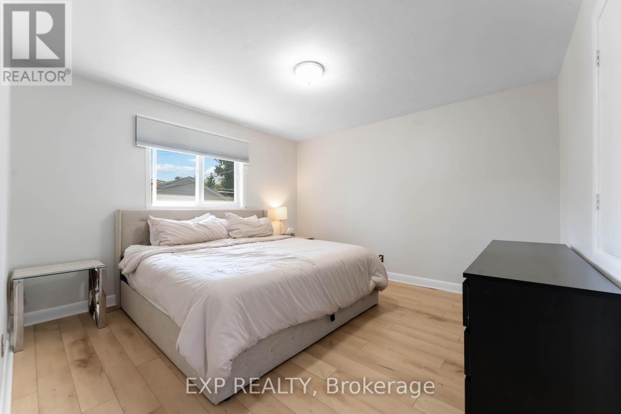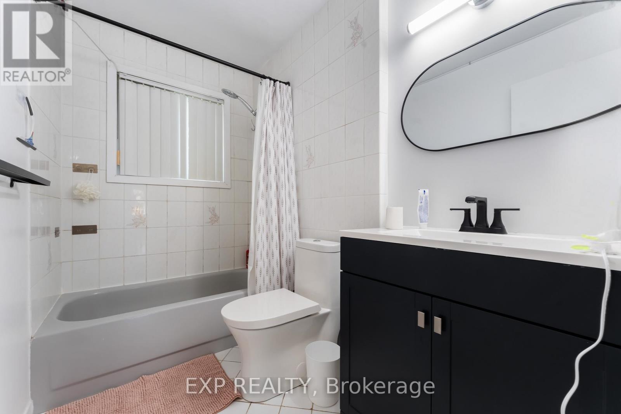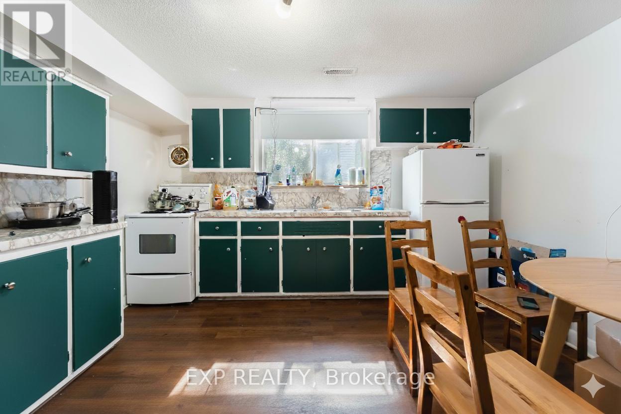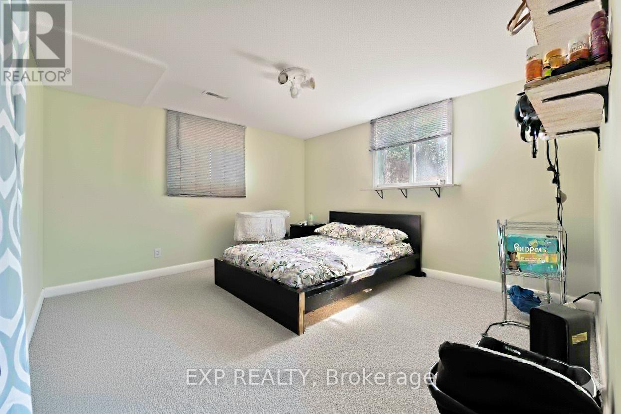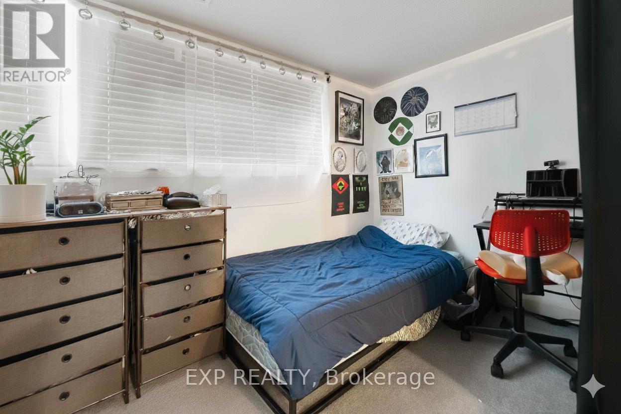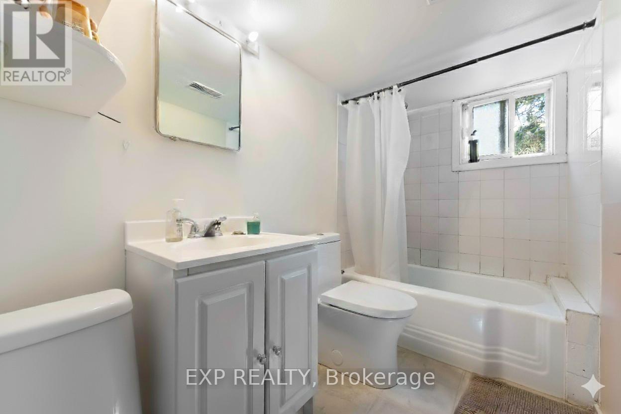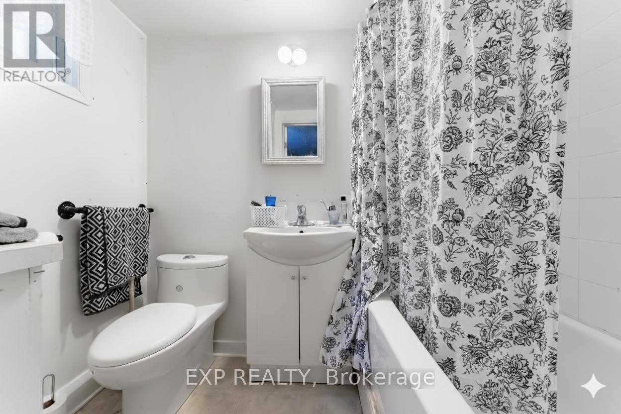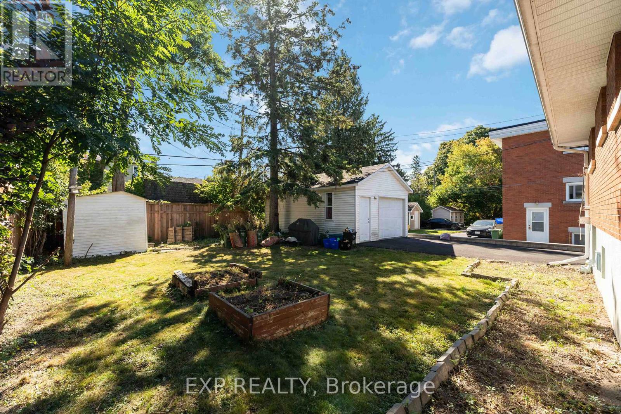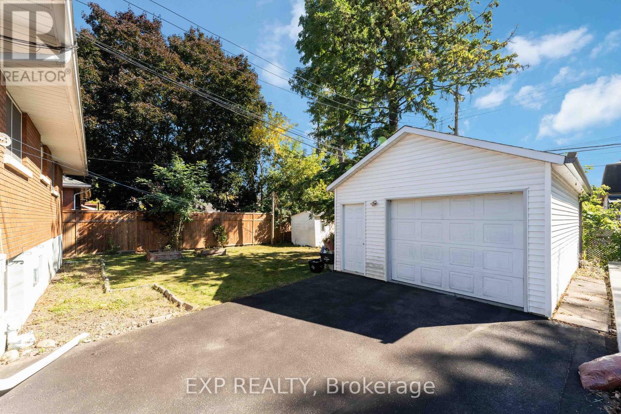506 Vernon Avenue N Ottawa, Ontario K1K 1A6
$726,168
Rare Income-Producing Duplex with 4 Units. Prime Overbrook Investment! Welcome to 506 Vernon Avenue in Ottawa's desirable Overbrook/Castle Heights community, where opportunity meets versatility. This property is a legal duplex with two additional non-conforming studio units, giving you a total of four rental units generating $35,076 annually. A rare chance to live comfortably while your investment pays off. The upper unit offers two bedrooms, a bright living and dining area, a 3-piece bath, and a cozy fireplace, while the lower level features a spacious one-bedroom suite. Two long-term studio tenants provide reliable passive income. With a finished basement, over 2,300 sq. ft. of living space, and a lot measuring 51' 111.2' (5,866 sq. ft.), there's room to grow and potential to further optimize. Additional highlights include a brick and vinyl exterior, parking for 5 vehicles, and inclusions such as a stove, fridge, dishwasher, microwave, washer, and dryer. Set in a mature neighbourhood with schools, parks, and shopping nearby, this property also offers easy access to Highway 417, OC Transpo, St. Laurent Shopping Centre, and downtown Ottawa. With R4UA zoning, the property not only delivers current cash flow but also holds exciting future development potential. Whether you're an owner-occupant or investor, this is a rare chance to secure a centrally located, income-producing property in one of Ottawa's most accessible inner-city neighbourhoods. Don't miss out! Contact us today to book your private showing and request the rent roll, expenses, and tenant profiles. (id:60083)
Property Details
| MLS® Number | X12425221 |
| Property Type | Multi-family |
| Neigbourhood | Rideau-Rockcliffe |
| Community Name | 3503 - Castle Heights |
| Equipment Type | Water Heater |
| Parking Space Total | 5 |
| Rental Equipment Type | Water Heater |
Building
| Bathroom Total | 4 |
| Bedrooms Above Ground | 2 |
| Bedrooms Below Ground | 2 |
| Bedrooms Total | 4 |
| Age | 51 To 99 Years |
| Amenities | Fireplace(s) |
| Appliances | Dishwasher, Dryer, Microwave, Stove, Washer, Refrigerator |
| Architectural Style | Bungalow |
| Basement Development | Finished |
| Basement Type | Full (finished) |
| Cooling Type | Central Air Conditioning |
| Exterior Finish | Brick, Vinyl Siding |
| Fireplace Present | Yes |
| Fireplace Total | 1 |
| Foundation Type | Block |
| Heating Fuel | Natural Gas |
| Heating Type | Forced Air |
| Stories Total | 1 |
| Size Interior | 1,100 - 1,500 Ft2 |
| Type | Duplex |
| Utility Water | Municipal Water |
Parking
| Detached Garage | |
| Garage |
Land
| Acreage | No |
| Sewer | Sanitary Sewer |
| Size Depth | 111 Ft ,2 In |
| Size Frontage | 51 Ft |
| Size Irregular | 51 X 111.2 Ft ; No |
| Size Total Text | 51 X 111.2 Ft ; No|under 1/2 Acre |
| Zoning Description | R4ua |
Rooms
| Level | Type | Length | Width | Dimensions |
|---|---|---|---|---|
| Lower Level | Recreational, Games Room | 6.46 m | 3.96 m | 6.46 m x 3.96 m |
| Lower Level | Bathroom | 2.53 m | 1.48 m | 2.53 m x 1.48 m |
| Lower Level | Bathroom | 1.56 m | 2.3 m | 1.56 m x 2.3 m |
| Lower Level | Bathroom | Measurements not available | ||
| Lower Level | Bedroom | 3.45 m | 3.94 m | 3.45 m x 3.94 m |
| Lower Level | Bedroom | 2.56 m | 2.92 m | 2.56 m x 2.92 m |
| Lower Level | Kitchen | 3.58 m | 3.78 m | 3.58 m x 3.78 m |
| Main Level | Living Room | 5.13 m | 4.37 m | 5.13 m x 4.37 m |
| Main Level | Dining Room | 2.5 m | 3.86 m | 2.5 m x 3.86 m |
| Main Level | Kitchen | 2.63 m | 3.86 m | 2.63 m x 3.86 m |
| Main Level | Primary Bedroom | 3.82 m | 3.86 m | 3.82 m x 3.86 m |
| Main Level | Bedroom | 2.52 m | 3.94 m | 2.52 m x 3.94 m |
| Main Level | Bathroom | 2.53 m | 1.62 m | 2.53 m x 1.62 m |
| Main Level | Office | 2.8 m | 4.37 m | 2.8 m x 4.37 m |
https://www.realtor.ca/real-estate/28909977/506-vernon-avenue-n-ottawa-3503-castle-heights
Ali Abbas
Salesperson
www.aliabbas.ca/
343 Preston Street, 11th Floor
Ottawa, Ontario K1S 1N4
(866) 530-7737
(647) 849-3180
www.exprealty.ca/

