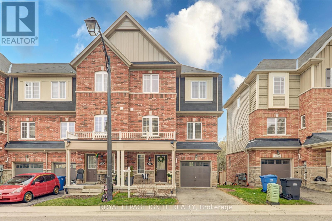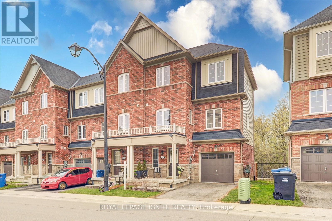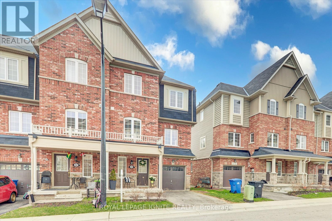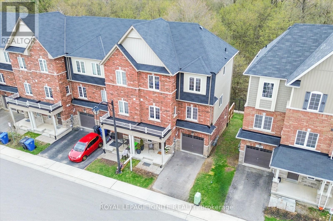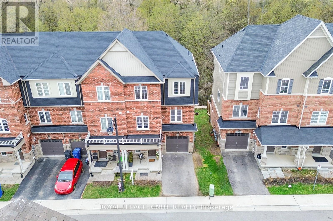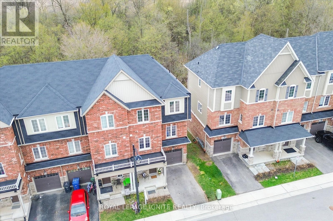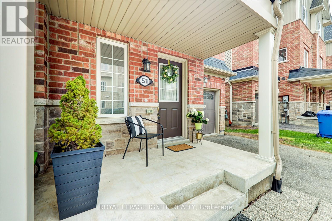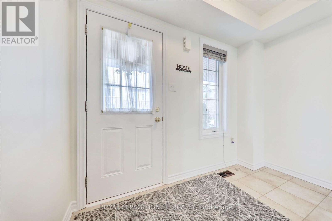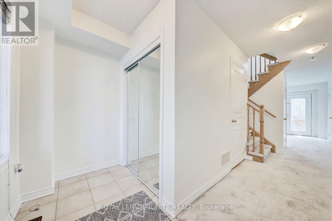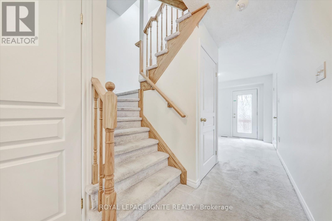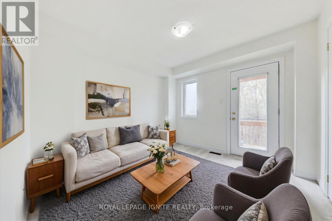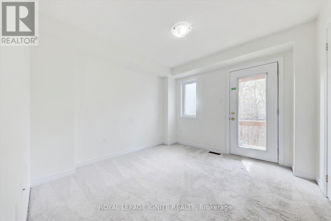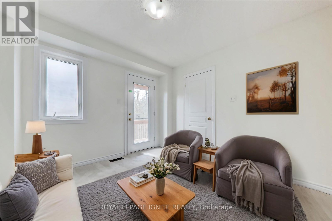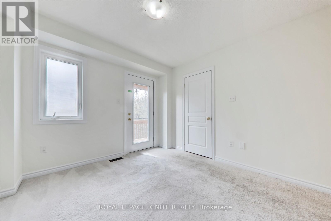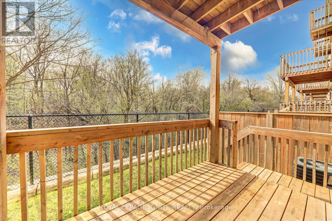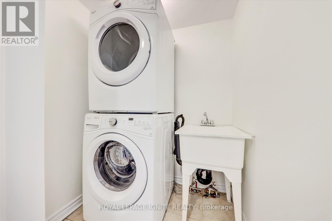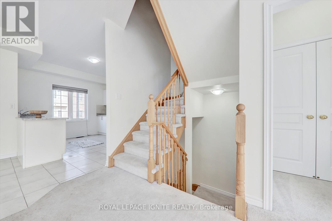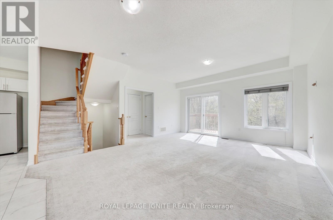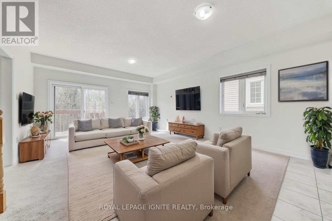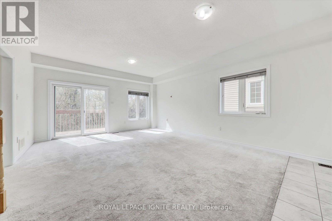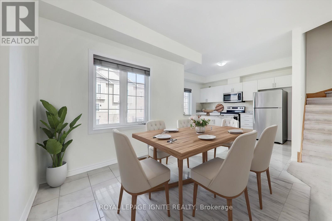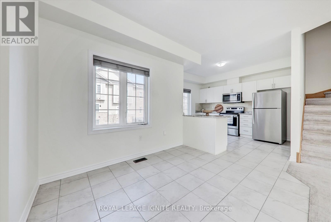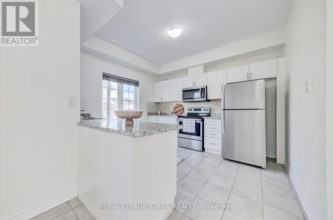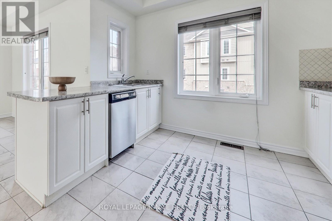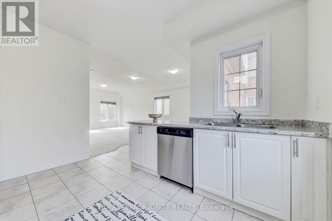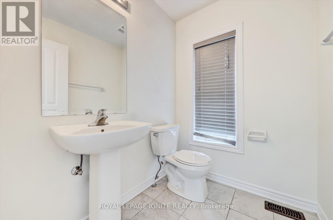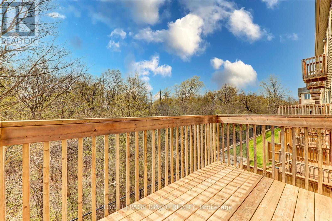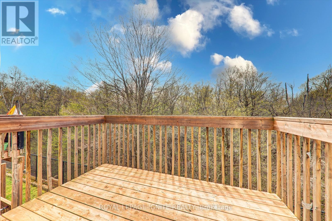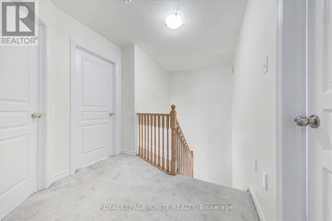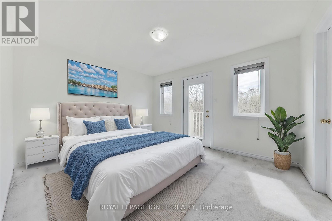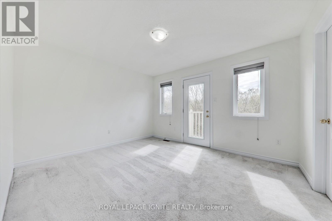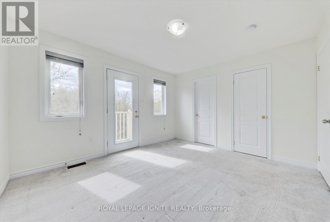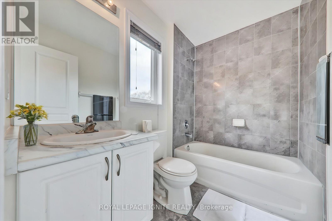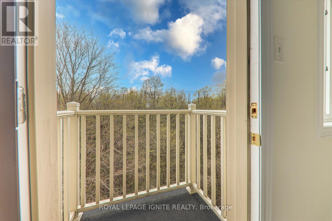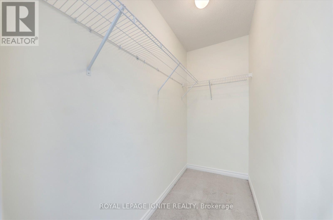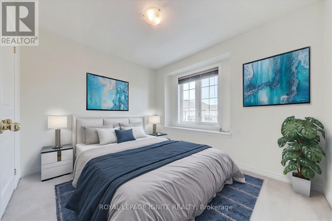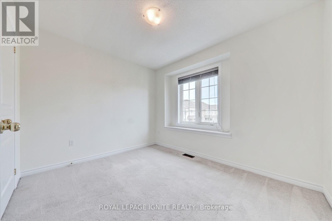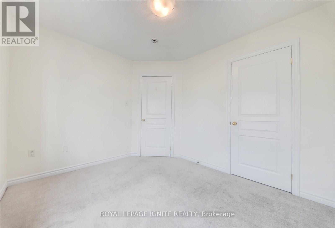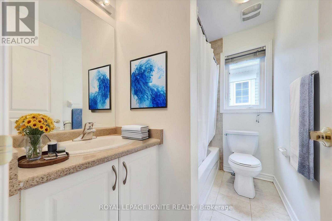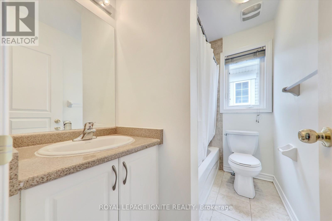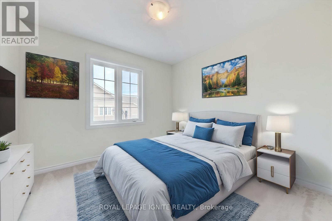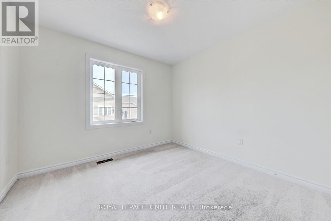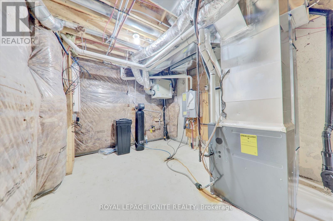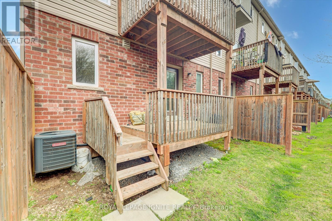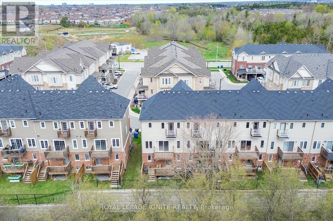51 - 88 Decorso Drive Guelph, Ontario N1L 0A9
$598,800Maintenance, Parcel of Tied Land
$132 Monthly
Maintenance, Parcel of Tied Land
$132 MonthlyWelcome to this bright and spacious 4-bedroom, 3-bathroom end-unit townhome feels just like semi-nestled in one of Guelphs most desirable communities. Backing onto a ravine lot enjoy the view from any one of your 3 balcony/decks that directly looks out to the mature treed forest. This modern home features an open-concept main floor with a sun-filled living and dining area, a sleek kitchen with stainless steel appliances, and a private balcony perfect for enjoying your morning coffee or unwinding in the evening. Upstairs, the large primary bedroom includes a private ensuite, accompanied by two additional good-sized bedrooms and a second full bath. The ground-level flex space offers the perfect area for a home office, gym, or guest suite. Enjoy the convenience of an attached garage with inside entry, plus ample visitor parking. The full sized basement offers additional space waiting to be finished to your needs and liking. Located just minutes from the University of Guelph (7-minute drive), downtown Guelph (10-minutedrive), shopping centres, Cineplex, LCBO, restaurants, parks, and trails. Easy access to Highway 6 and the 401 makes commuting a breeze. Public bus service along Victoria Road provides direct transit to the University, and a brand-new 108,000 sqft high school is under construction right behind the woods slated to open Fall 2026.Ideal for families, professionals, investors, and commuters a like don't miss this exceptional opportunity to live in a vibrant, growing community. (id:60083)
Open House
This property has open houses!
2:00 pm
Ends at:4:00 pm
2:00 pm
Ends at:4:00 pm
Property Details
| MLS® Number | X12214354 |
| Property Type | Single Family |
| Community Name | Kortright East |
| Amenities Near By | Hospital, Park, Place Of Worship |
| Features | Wooded Area, Ravine, Backs On Greenbelt |
| Parking Space Total | 2 |
| Structure | Deck |
Building
| Bathroom Total | 3 |
| Bedrooms Above Ground | 4 |
| Bedrooms Total | 4 |
| Appliances | Dishwasher, Dryer, Stove, Washer, Refrigerator |
| Basement Development | Unfinished |
| Basement Type | Full (unfinished) |
| Construction Style Attachment | Attached |
| Cooling Type | Central Air Conditioning |
| Exterior Finish | Aluminum Siding, Brick |
| Flooring Type | Carpeted, Tile, Concrete |
| Foundation Type | Poured Concrete |
| Half Bath Total | 1 |
| Heating Fuel | Natural Gas |
| Heating Type | Forced Air |
| Stories Total | 3 |
| Size Interior | 1,500 - 2,000 Ft2 |
| Type | Row / Townhouse |
| Utility Water | Municipal Water |
Parking
| Garage |
Land
| Acreage | No |
| Land Amenities | Hospital, Park, Place Of Worship |
| Sewer | Sanitary Sewer |
| Size Depth | 84 Ft ,2 In |
| Size Frontage | 27 Ft ,9 In |
| Size Irregular | 27.8 X 84.2 Ft |
| Size Total Text | 27.8 X 84.2 Ft |
Rooms
| Level | Type | Length | Width | Dimensions |
|---|---|---|---|---|
| Second Level | Living Room | 5.3 m | 4.49 m | 5.3 m x 4.49 m |
| Second Level | Dining Room | 5.3 m | 4.49 m | 5.3 m x 4.49 m |
| Second Level | Eating Area | 3.15 m | 2.54 m | 3.15 m x 2.54 m |
| Second Level | Kitchen | 3.2 m | 3.7 m | 3.2 m x 3.7 m |
| Third Level | Primary Bedroom | 3.8 m | 3.35 m | 3.8 m x 3.35 m |
| Third Level | Bedroom 2 | 3.05 m | 3.2 m | 3.05 m x 3.2 m |
| Third Level | Bedroom 3 | 3.15 m | 2.64 m | 3.15 m x 2.64 m |
| Basement | Recreational, Games Room | 3.04 m | 8.53 m | 3.04 m x 8.53 m |
| Ground Level | Office | 3.17 m | 3.35 m | 3.17 m x 3.35 m |
Utilities
| Cable | Available |
| Electricity | Installed |
| Sewer | Installed |
https://www.realtor.ca/real-estate/28455230/51-88-decorso-drive-guelph-kortright-east-kortright-east
Contact Us
Contact us for more information

Sujhan Balachandran
Salesperson
(647) 527-1233
www.facebook.com/realtorsujhan/?ref=settings
D2 - 795 Milner Avenue
Toronto, Ontario M1B 3C3
(416) 282-3333
(416) 272-3333
www.igniterealty.ca
Vern Balachandran
Salesperson
www.vernbala.com/
D2 - 795 Milner Avenue
Toronto, Ontario M1B 3C3
(416) 282-3333
(416) 272-3333
www.igniterealty.ca

