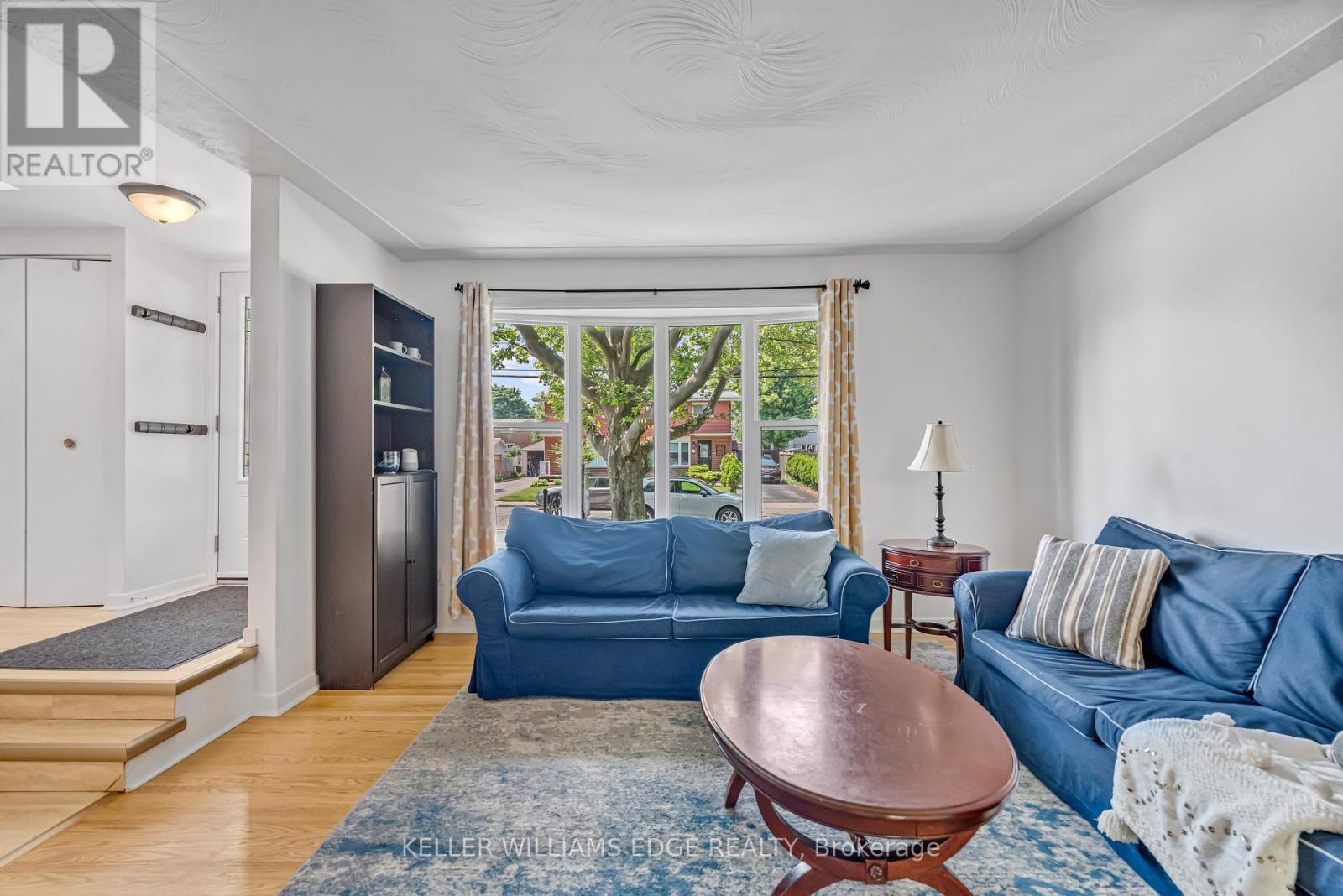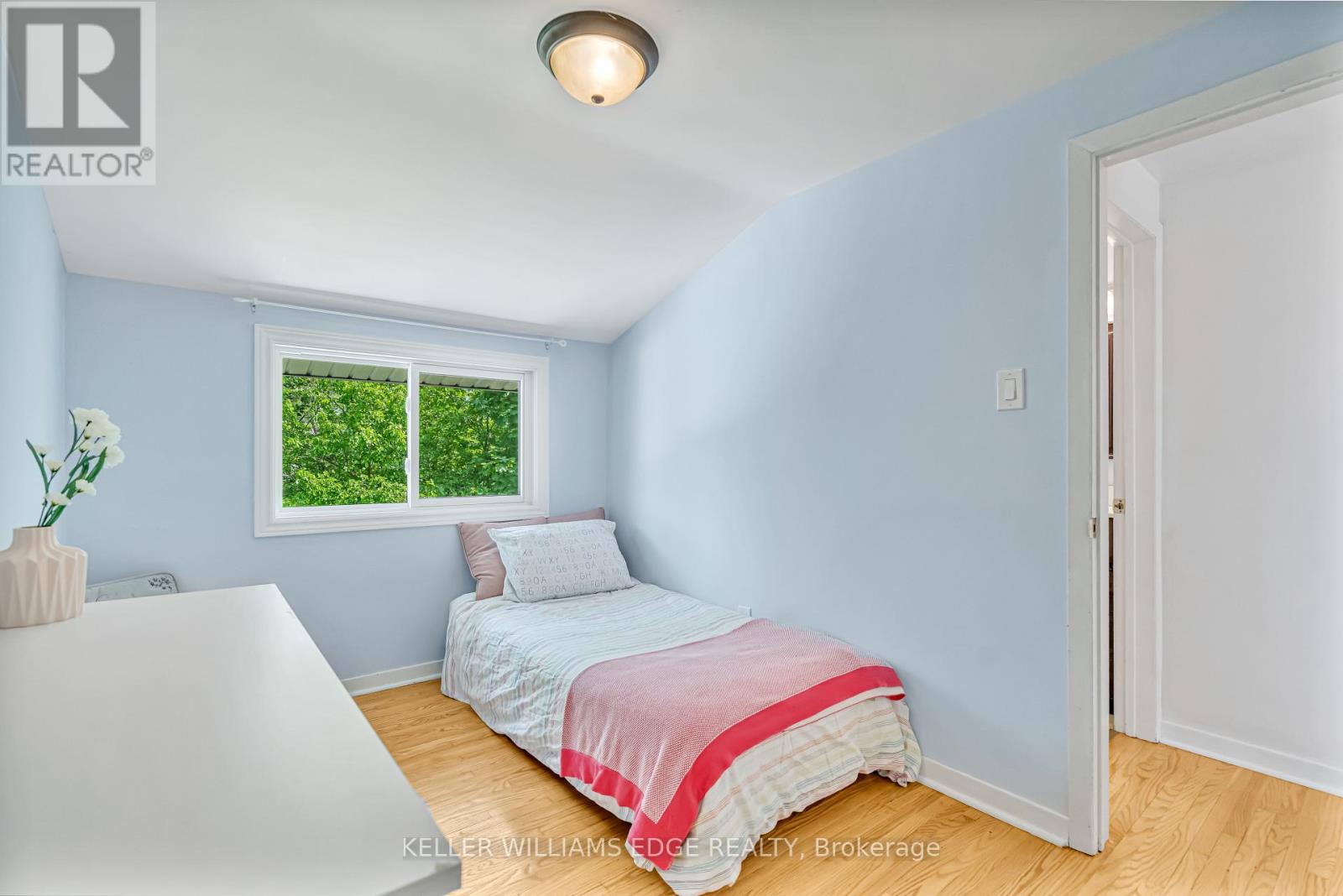51 Luscombe Street Hamilton, Ontario L9A 2J7
$574,900
Fantastic opportunity in Hamilton Mountains sought-after Greeningdon neighbourhood! This spacious 1150 sqft 4-bedroom semi-detached home offers a bright, functional layout and a long list of recent updates, making it ideal for families, first-time buyers, or investors. Enjoy peace of mind with key upgrades already completed, including a new roof, new vinyl siding, updated windows and frames, a new front and side door. Freshly painted throughout, this home is move-in ready with tons of future potential. The full basement with its own separate side entrance offers a great opportunity to customize the space to suit your needs. Step outside to a generous backyard perfect for entertaining, gardening, or play.All located just steps from schools, parks, shopping, restaurants, and public transit. This is your chance to get into a fantastic neighbourhood with everything at your doorstepdont miss it! (id:60083)
Property Details
| MLS® Number | X12218917 |
| Property Type | Single Family |
| Community Name | Greeningdon |
| Parking Space Total | 2 |
| Structure | Shed |
Building
| Bathroom Total | 1 |
| Bedrooms Above Ground | 4 |
| Bedrooms Total | 4 |
| Age | 51 To 99 Years |
| Basement Features | Separate Entrance |
| Basement Type | Full |
| Construction Style Attachment | Semi-detached |
| Cooling Type | Central Air Conditioning |
| Exterior Finish | Vinyl Siding, Brick |
| Foundation Type | Unknown |
| Heating Fuel | Natural Gas |
| Heating Type | Forced Air |
| Stories Total | 2 |
| Size Interior | 1,100 - 1,500 Ft2 |
| Type | House |
| Utility Water | Municipal Water |
Parking
| No Garage |
Land
| Acreage | No |
| Fence Type | Fully Fenced |
| Sewer | Sanitary Sewer |
| Size Depth | 117 Ft |
| Size Frontage | 30 Ft |
| Size Irregular | 30 X 117 Ft |
| Size Total Text | 30 X 117 Ft |
Rooms
| Level | Type | Length | Width | Dimensions |
|---|---|---|---|---|
| Second Level | Primary Bedroom | 3.17 m | 4.62 m | 3.17 m x 4.62 m |
| Second Level | Bedroom 2 | 2.97 m | 4.62 m | 2.97 m x 4.62 m |
| Second Level | Bedroom 3 | 2.24 m | 3.38 m | 2.24 m x 3.38 m |
| Second Level | Bedroom 4 | 2.31 m | 3.33 m | 2.31 m x 3.33 m |
| Second Level | Bathroom | Measurements not available | ||
| Basement | Recreational, Games Room | 6.25 m | 4.34 m | 6.25 m x 4.34 m |
| Basement | Utility Room | 6.25 m | 2.84 m | 6.25 m x 2.84 m |
| Main Level | Living Room | 4.09 m | 5.05 m | 4.09 m x 5.05 m |
| Main Level | Kitchen | 2.18 m | 2.46 m | 2.18 m x 2.46 m |
| Main Level | Dining Room | 4.09 m | 2.64 m | 4.09 m x 2.64 m |
https://www.realtor.ca/real-estate/28465229/51-luscombe-street-hamilton-greeningdon-greeningdon
Contact Us
Contact us for more information
Jon Van Geest
Salesperson
www.vangeestgroup.com/
www.facebook.com/vangeestgroup/?ref=bookmarks
www.linkedin.com/in/jon-van-geest-6b88ab18/
3185 Harvester Rd Unit 1a
Burlington, Ontario L7N 3N8
(905) 335-8808
(289) 288-0550
www.kellerwilliamsedge.com/












































