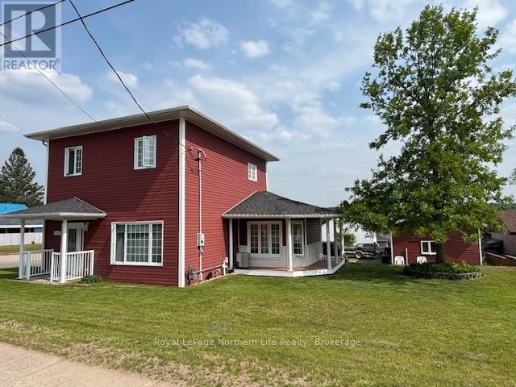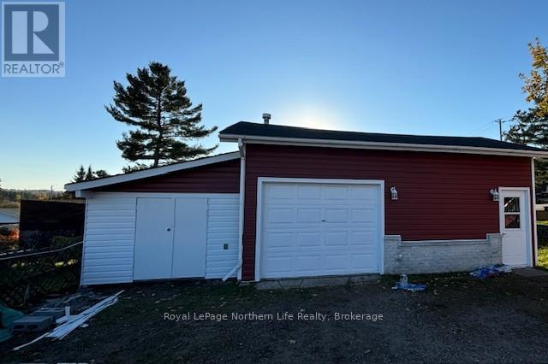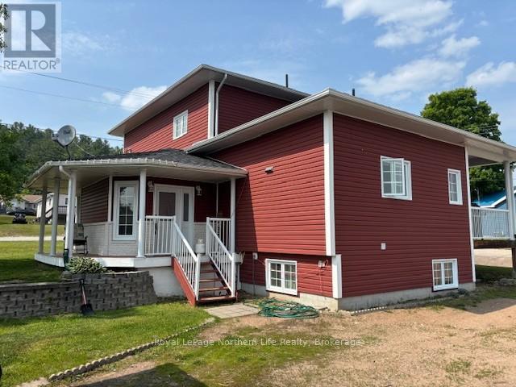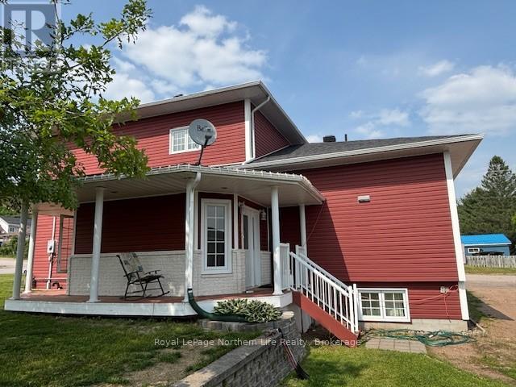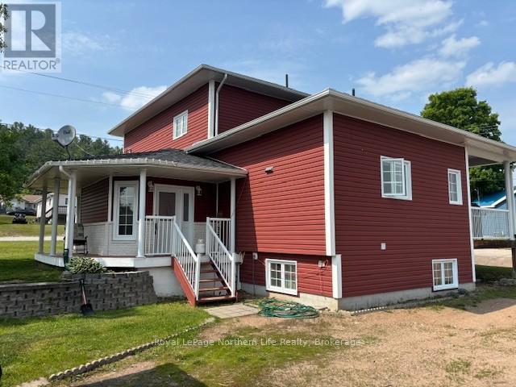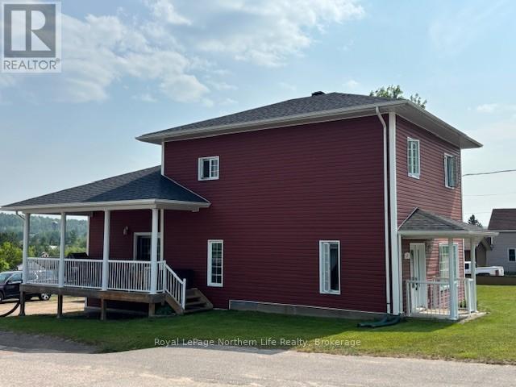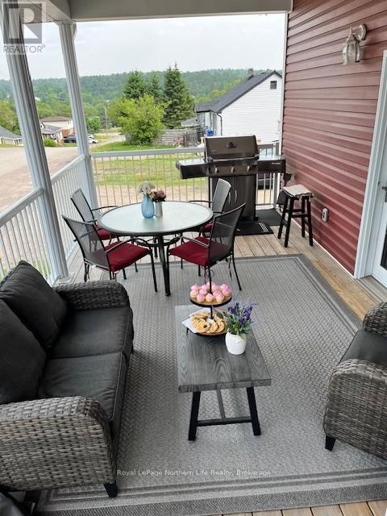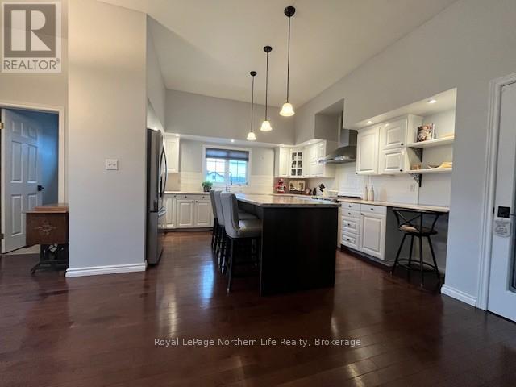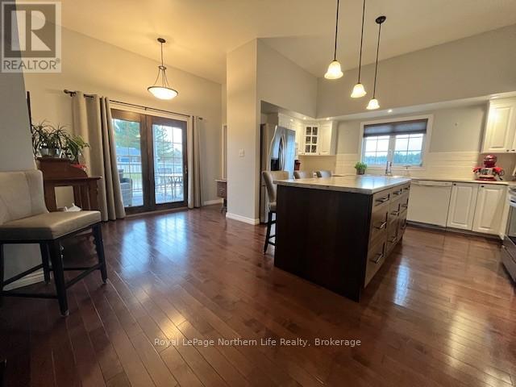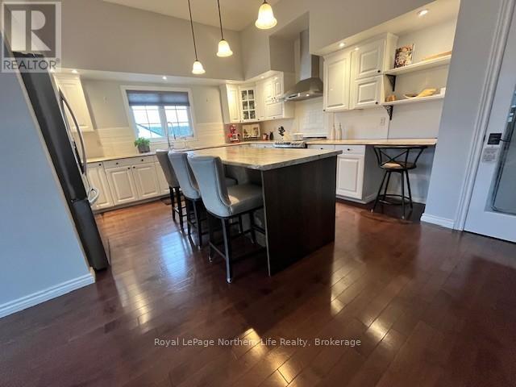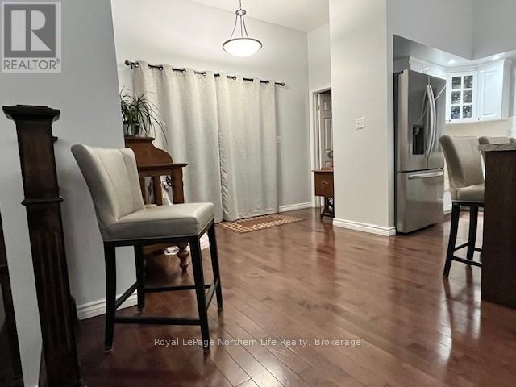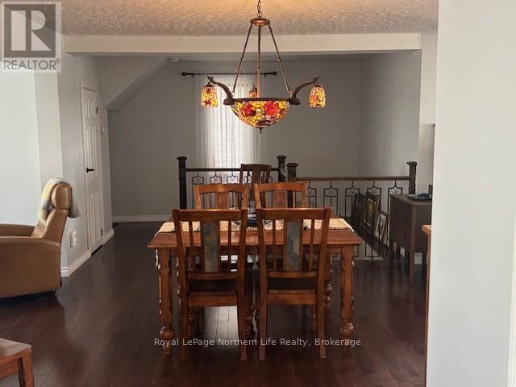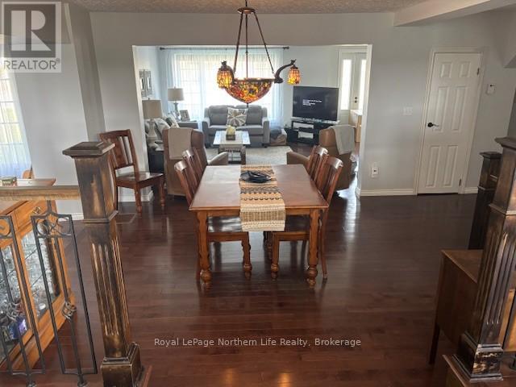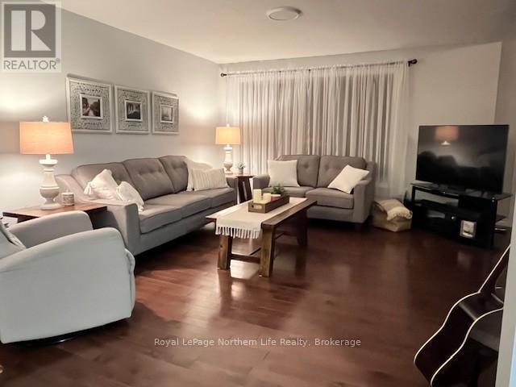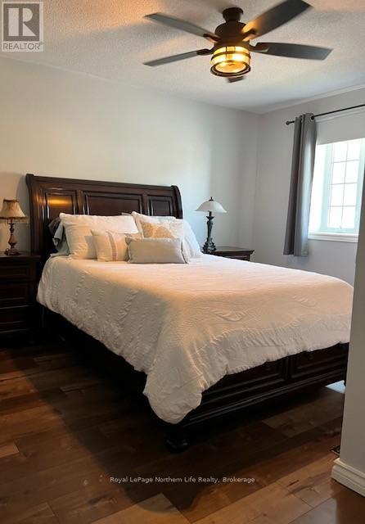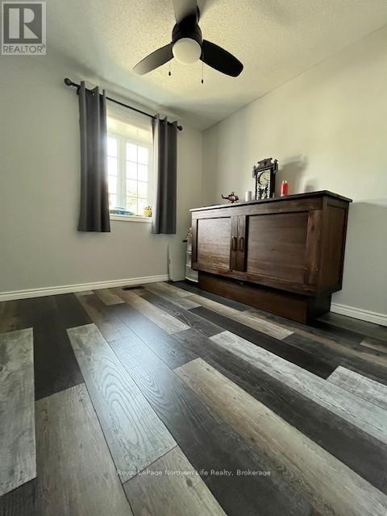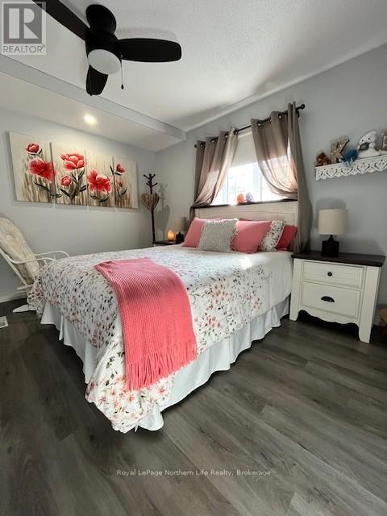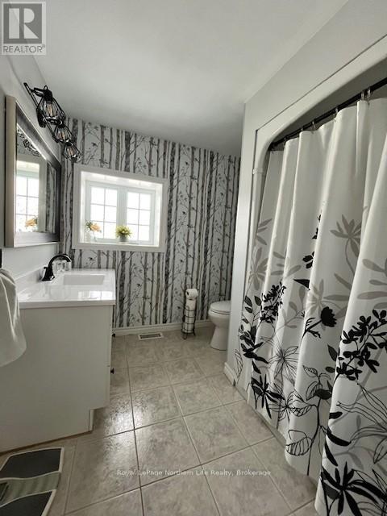511 Brydges Street Mattawa, Ontario P0H 1V0
$499,000
It's finally on the market your forever home. This very well maintained three-bedroom two story has the bedrooms and main bathroom on the second floor. The vast open concept main floor with a powder room, den, living room, dining room and kitchen is perfect for entertaining. A chef's dream kitchen with a very large island to gather around and prepare some culinary delights. This kitchen has tons of storage including a large food pantry. It also has the option of electric or natural gas for stove. Natural gas is also available for the BBQ which is on the large, covered deck just off the kitchen. The deck, with enough room for an outdoor living room and a dining area is a great place to host a dinner or just sit back and have a few beverages with friends. The house has many windows which is great to allow a cross breeze of fresh air from any direction. The basement is ready for your imagination. It has a large semi-finished area for a recreational room, laundry room and plenty of space for storage. The basement is also plumbed in and ready for another full bathroom. The heated garage has a workshop and attached shed with plenty of storage. Close to all amenities. Only a 10-minute walk to downtown. (id:60083)
Property Details
| MLS® Number | X12223263 |
| Property Type | Single Family |
| Community Name | Mattawa |
| Amenities Near By | Hospital, Place Of Worship, Schools, Ski Area |
| Community Features | School Bus |
| Equipment Type | Water Heater - Gas |
| Features | Level |
| Parking Space Total | 4 |
| Rental Equipment Type | Water Heater - Gas |
| Structure | Deck |
Building
| Bathroom Total | 2 |
| Bedrooms Above Ground | 3 |
| Bedrooms Total | 3 |
| Basement Development | Unfinished |
| Basement Type | N/a (unfinished) |
| Construction Style Attachment | Detached |
| Cooling Type | Central Air Conditioning |
| Exterior Finish | Aluminum Siding, Stone |
| Foundation Type | Concrete, Block |
| Half Bath Total | 1 |
| Heating Fuel | Natural Gas |
| Heating Type | Forced Air |
| Stories Total | 2 |
| Size Interior | 2,000 - 2,500 Ft2 |
| Type | House |
| Utility Water | Municipal Water |
Parking
| Detached Garage | |
| Garage |
Land
| Access Type | Public Road, Year-round Access |
| Acreage | No |
| Land Amenities | Hospital, Place Of Worship, Schools, Ski Area |
| Sewer | Sanitary Sewer |
| Size Depth | 102 Ft |
| Size Frontage | 82 Ft ,6 In |
| Size Irregular | 82.5 X 102 Ft |
| Size Total Text | 82.5 X 102 Ft |
| Zoning Description | R1 |
Rooms
| Level | Type | Length | Width | Dimensions |
|---|---|---|---|---|
| Second Level | Primary Bedroom | 4.37 m | 3.58 m | 4.37 m x 3.58 m |
| Second Level | Bedroom 2 | 2.79 m | 2.69 m | 2.79 m x 2.69 m |
| Second Level | Bedroom 3 | 3.73 m | 2.54 m | 3.73 m x 2.54 m |
| Second Level | Bathroom | Measurements not available | ||
| Lower Level | Recreational, Games Room | 5.38 m | 5.49 m | 5.38 m x 5.49 m |
| Main Level | Foyer | 4.78 m | 2.87 m | 4.78 m x 2.87 m |
| Main Level | Dining Room | 3.68 m | 5.08 m | 3.68 m x 5.08 m |
| Main Level | Living Room | 4.32 m | 6.45 m | 4.32 m x 6.45 m |
| Main Level | Bathroom | Measurements not available |
Utilities
| Cable | Available |
| Electricity | Installed |
| Sewer | Installed |
https://www.realtor.ca/real-estate/28473744/511-brydges-street-mattawa-mattawa
Contact Us
Contact us for more information

James O'hare
Salesperson
117 Chippewa Street West
North Bay, Ontario P1B 6G3
(705) 472-2980

